533 Foto di ingressi e corridoi moderni con pareti multicolore
Filtra anche per:
Budget
Ordina per:Popolari oggi
141 - 160 di 533 foto
1 di 3
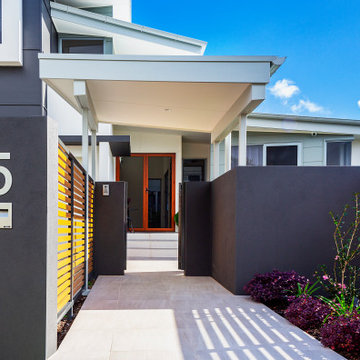
Ispirazione per un ingresso o corridoio minimalista con pareti multicolore, una porta a due ante, una porta in legno bruno e pavimento bianco
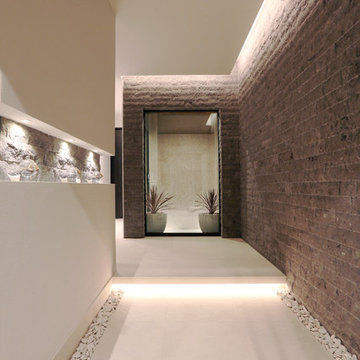
ドアを開けた瞬間に美しい石張りや間接照明が迎えてくれる玄関ホールは、ゲストを迎えるのにぴったりです。
Foto di un corridoio minimalista di medie dimensioni con pareti multicolore, pavimento in terracotta, una porta singola, una porta in legno scuro e pavimento bianco
Foto di un corridoio minimalista di medie dimensioni con pareti multicolore, pavimento in terracotta, una porta singola, una porta in legno scuro e pavimento bianco
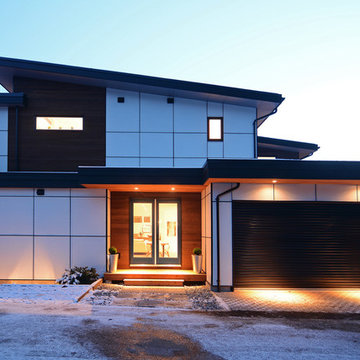
Idee per una grande porta d'ingresso minimalista con pareti multicolore, una porta a due ante e una porta in vetro
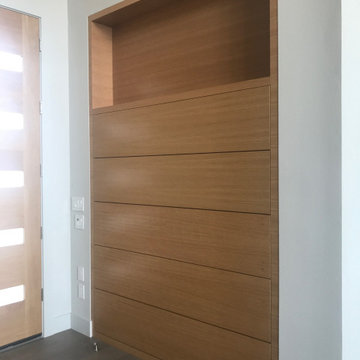
This cabinet provides rows of tilt out shoe storage with a display shelf above in the entryway.
Idee per un grande ingresso moderno con pareti multicolore, pavimento in legno massello medio, una porta a due ante, una porta in legno chiaro e pavimento grigio
Idee per un grande ingresso moderno con pareti multicolore, pavimento in legno massello medio, una porta a due ante, una porta in legno chiaro e pavimento grigio
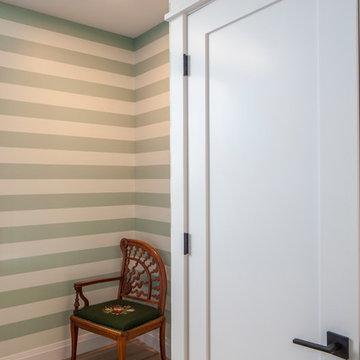
Ispirazione per un ingresso o corridoio minimalista di medie dimensioni con pareti multicolore e parquet chiaro
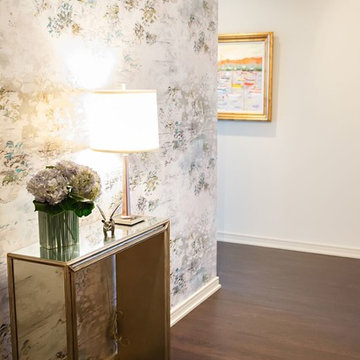
Foto di un ingresso o corridoio minimalista di medie dimensioni con pareti multicolore e parquet scuro
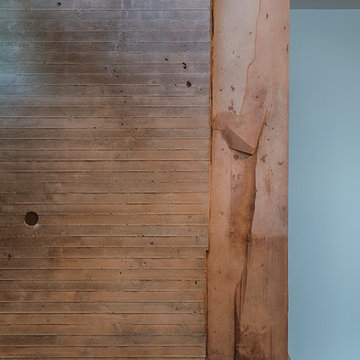
Fu-Tung Cheng, CHENG Design
• Close-up Interior Shot of Concrete Wall Detail in Tiburon House
Tiburon House is Cheng Design's eighth custom home project. The topography of the site for Bluff House was a rift cut into the hillside, which inspired the design concept of an ascent up a narrow canyon path. Two main wings comprise a “T” floor plan; the first includes a two-story family living wing with office, children’s rooms and baths, and Master bedroom suite. The second wing features the living room, media room, kitchen and dining space that open to a rewarding 180-degree panorama of the San Francisco Bay, the iconic Golden Gate Bridge, and Belvedere Island.
Photography: Tim Maloney
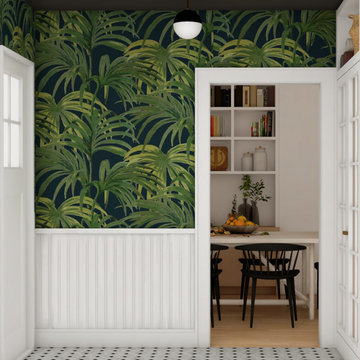
Ispirazione per un ingresso minimalista con pareti multicolore, pavimento in gres porcellanato, una porta singola, una porta bianca, pavimento grigio e carta da parati
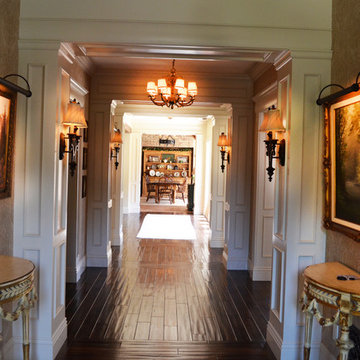
Idee per un grande ingresso o corridoio moderno con pareti multicolore e parquet scuro
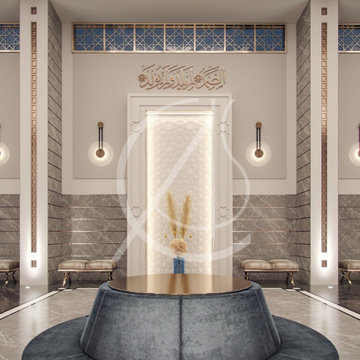
The double height of this main lobby of the masjid interior design in Memphis, USA creates a sense of grandeur, infused with concealed lighting to evoke a feeling of peace, achieving a serene waiting area.
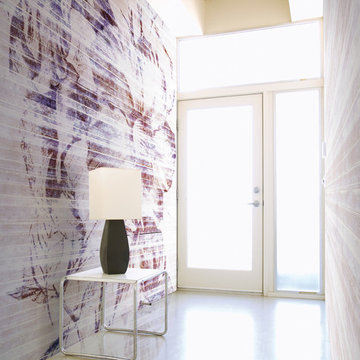
Wallpaper by J&V Digital. Available at NewWall.com | J&V Digital elevates the possibilities of digital wallcoverings to the next level. With an incredible range of designs, from 3D murals by one of Milan’s most celebrated photographers to a romantic floral façade with a deer head in it’s center, J&V Digital is exclusive in its degree of design prestige. Each of the four collections is outstanding in it’s own right and customizable down to the quarter inch. With the designs all printed on a variety of unique and textured substrates – Velcro, metallic, and flocked, to name a few – J&V Digital’s depth of beauty runs deep and begs to be explored in its entirety.
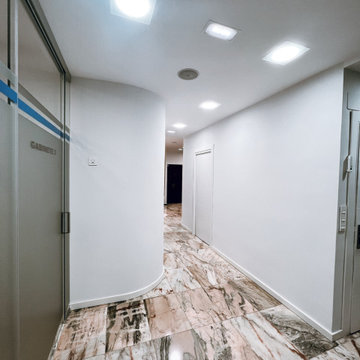
Entrada, recibidor de la clínica dental.
Esempio di un grande ingresso o corridoio minimalista con pareti multicolore, pavimento in marmo e pavimento rosa
Esempio di un grande ingresso o corridoio minimalista con pareti multicolore, pavimento in marmo e pavimento rosa
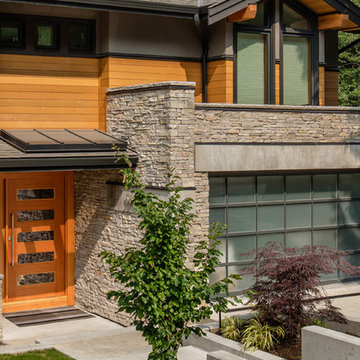
Immagine di una grande porta d'ingresso minimalista con pareti multicolore, una porta singola e una porta in legno bruno
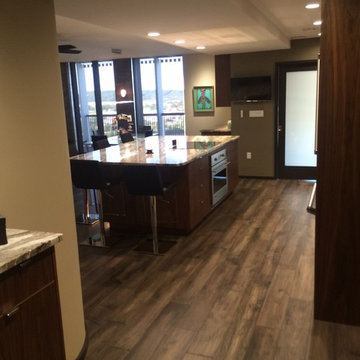
Walls removed, space opened up, the entry view now includes a wide open kitchen and living space with panoramic views from the 14th floor. The counter was extended to include two extra barstools for the perfect angle to enjoy the high rise views.
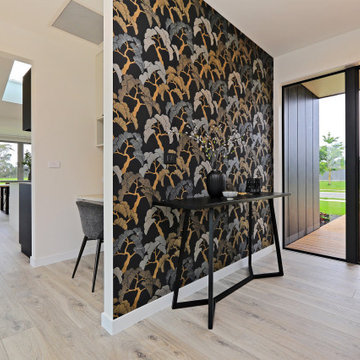
This stunning home showcases the signature quality workmanship and attention to detail of David Reid Homes.
Architecturally designed, with 3 bedrooms + separate media room, this home combines contemporary styling with practical and hardwearing materials, making for low-maintenance, easy living built to last.
Positioned for all-day sun, the open plan living and outdoor room - complete with outdoor wood burner - allow for the ultimate kiwi indoor/outdoor lifestyle.
The striking cladding combination of dark vertical panels and rusticated cedar weatherboards, coupled with the landscaped boardwalk entry, give this single level home strong curbside appeal.
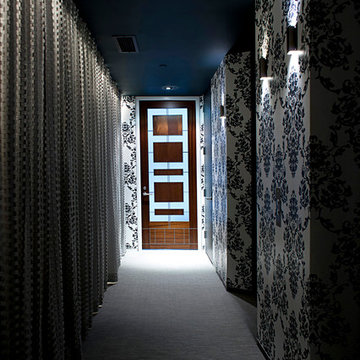
Hallway curtain installation at a luxury residence @ Jean Nouval condominiums.
Architects: William Green & Associates
Idee per un ingresso o corridoio minimalista con pareti multicolore
Idee per un ingresso o corridoio minimalista con pareti multicolore
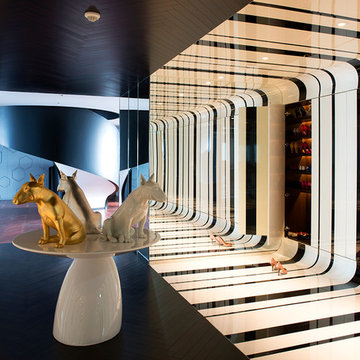
©philippeleberre
Esempio di un ampio ingresso o corridoio minimalista con pareti multicolore, parquet scuro e una porta nera
Esempio di un ampio ingresso o corridoio minimalista con pareti multicolore, parquet scuro e una porta nera
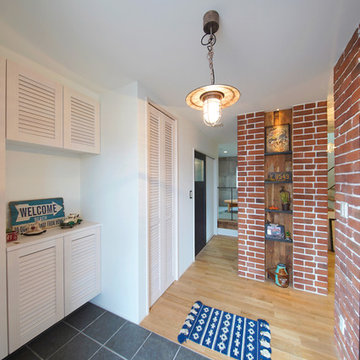
ヴィンテージ感漂う広い玄関ホール。
Foto di un ingresso o corridoio moderno con pareti multicolore e pavimento grigio
Foto di un ingresso o corridoio moderno con pareti multicolore e pavimento grigio
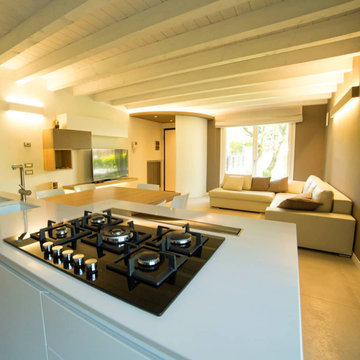
Ispirazione per un ingresso moderno di medie dimensioni con pareti multicolore, pavimento in gres porcellanato, una porta singola, una porta bianca e pavimento beige
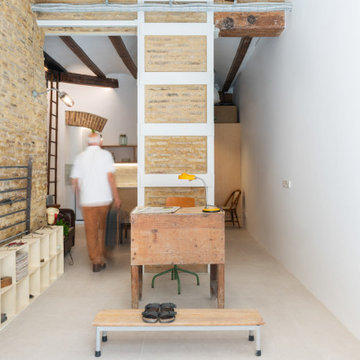
El espacio del acceso se ha limpiado y tratado para mantener la esencia de los materiales.
Bajo del suelo de porcelánico de grandes dimensiones, se ha aislado del frío y la humedad.y se ha dispuesto un suelo radiante eléctrico de Porcelanosa.
533 Foto di ingressi e corridoi moderni con pareti multicolore
8