546 Foto di ingressi e corridoi moderni con pareti multicolore
Filtra anche per:
Budget
Ordina per:Popolari oggi
121 - 140 di 546 foto
1 di 3
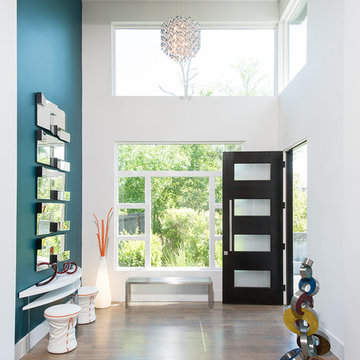
When the Menzies moved to Houston, they enlisted Cantoni design consultant Gena Sylvester to bring their whimsical dream house to life.
Photo by Michael Hunter
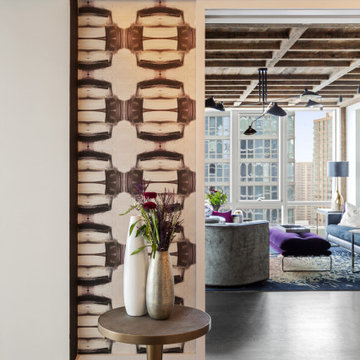
Foto di un grande ingresso o corridoio minimalista con pareti multicolore, moquette, pavimento beige, soffitto ribassato e carta da parati
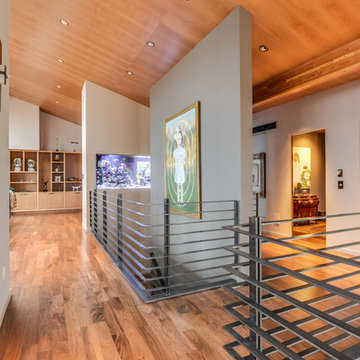
View of stair with accent 'gallery' wall. A large aquarium welcomes one above the stair landing.
Jesse L. Young Phototography
Idee per un ingresso o corridoio minimalista di medie dimensioni con pareti multicolore e pavimento in legno massello medio
Idee per un ingresso o corridoio minimalista di medie dimensioni con pareti multicolore e pavimento in legno massello medio
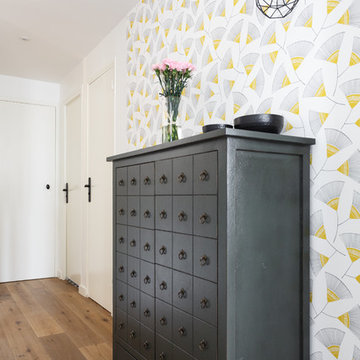
Stéphane VAsco
Esempio di un piccolo ingresso o corridoio minimalista con pareti multicolore, pavimento in legno massello medio e pavimento marrone
Esempio di un piccolo ingresso o corridoio minimalista con pareti multicolore, pavimento in legno massello medio e pavimento marrone
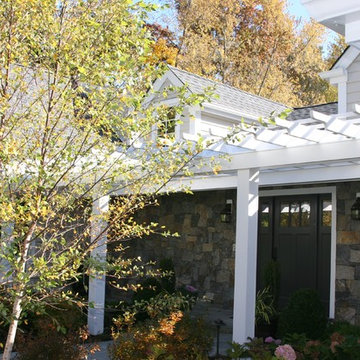
Remodel and expansion of Sands Point, NY house
Ispirazione per una porta d'ingresso moderna di medie dimensioni con una porta singola, pareti multicolore, parquet chiaro e una porta nera
Ispirazione per una porta d'ingresso moderna di medie dimensioni con una porta singola, pareti multicolore, parquet chiaro e una porta nera
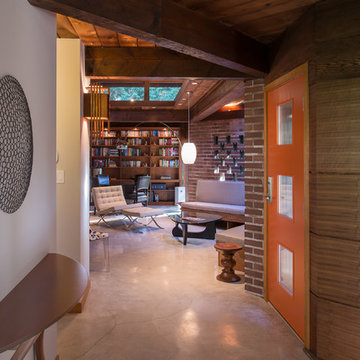
Esempio di una piccola porta d'ingresso minimalista con pareti multicolore, pavimento in cemento, una porta singola, una porta arancione e pavimento grigio
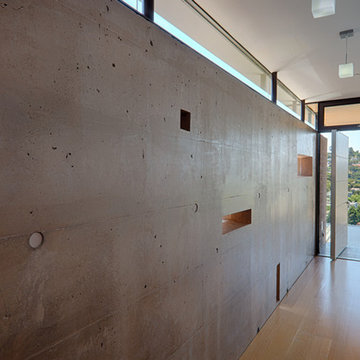
Fu-Tung Cheng, CHENG Design
• Close-up Interior Shot of Hallway and Concrete Wall in Tiburon House
Tiburon House is Cheng Design's eighth custom home project. The topography of the site for Bluff House was a rift cut into the hillside, which inspired the design concept of an ascent up a narrow canyon path. Two main wings comprise a “T” floor plan; the first includes a two-story family living wing with office, children’s rooms and baths, and Master bedroom suite. The second wing features the living room, media room, kitchen and dining space that open to a rewarding 180-degree panorama of the San Francisco Bay, the iconic Golden Gate Bridge, and Belvedere Island.
Photography: Tim Maloney
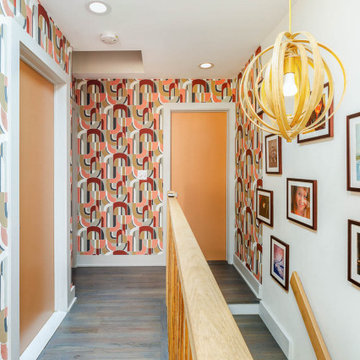
Mid century modern hallway and staircase with colorful wallpaper.
Ispirazione per un piccolo ingresso o corridoio minimalista con pareti multicolore, pavimento in legno massello medio, pavimento grigio e carta da parati
Ispirazione per un piccolo ingresso o corridoio minimalista con pareti multicolore, pavimento in legno massello medio, pavimento grigio e carta da parati
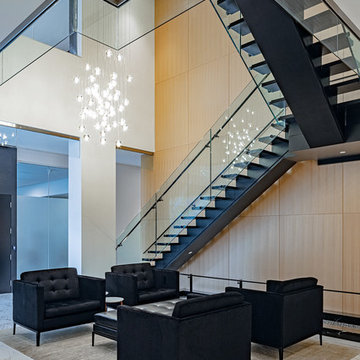
Modern condominium, photography by Peter A. Sellar © 2018 www.photoklik.com
Foto di un ampio ingresso o corridoio moderno con pareti multicolore, pavimento in marmo e pavimento multicolore
Foto di un ampio ingresso o corridoio moderno con pareti multicolore, pavimento in marmo e pavimento multicolore
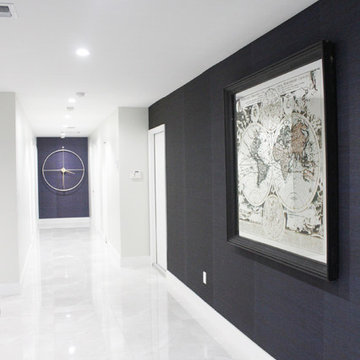
Ispirazione per un grande ingresso o corridoio minimalista con pareti multicolore, pavimento in gres porcellanato e pavimento bianco
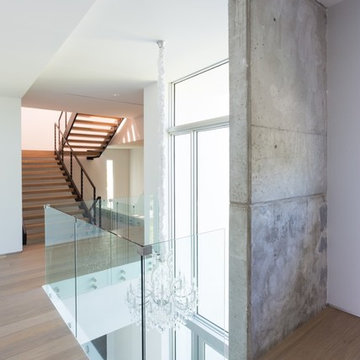
Photography © Claudia Uribe-Touri
Esempio di un ingresso o corridoio moderno di medie dimensioni con pareti multicolore e parquet chiaro
Esempio di un ingresso o corridoio moderno di medie dimensioni con pareti multicolore e parquet chiaro
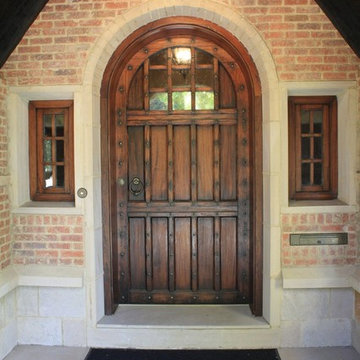
Hand made exterior custom door.
Immagine di una grande porta d'ingresso minimalista con pareti multicolore, pavimento con piastrelle in ceramica, una porta singola e una porta in legno scuro
Immagine di una grande porta d'ingresso minimalista con pareti multicolore, pavimento con piastrelle in ceramica, una porta singola e una porta in legno scuro
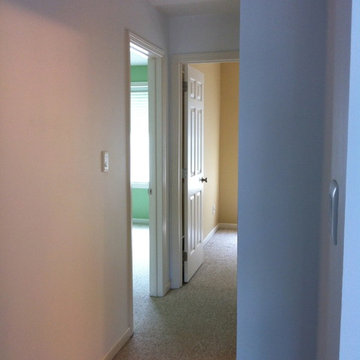
The Handy Lion
The hall at the top of the stair was kept all white, with the master bed (left near off photo) dark gray with black and white artwork framed, the left bedroom, near a classic french country green (child's bed room) and the office at the end of the hall, a tan with yellow tones, more earthy than depicted by light. Each room with large picture windows and white framed and white horizontal blinds. And screens over half opening.
The master bath access on right (not shown) completed with blue and white floor river stone mosaic. Custom framed mirrors, a white tub, 2 restoration hardware wall cabinets, the shower surround, glass tile mosaic, a new black granite custom double sink with white bowls and light blue colormaching paint flecks in the black (not visible in the ebay link shown.) All new sink hardware and matching shower hardware have a delicate modern feel (follow the eBay link). The curtain was extended to increase open feel in a small space. A new toilet with top accent that matches the cabinets was included. And 3 utility shelves were added at the exterior shower edge. A linen closet is beyond the bath entrance on right. And custom closet knobs were added to walk in in master bed, additional master bed 2 door closet and 2 door white closet interiors. Cable and phone in all rooms. Special digital wall switches, with a timer on the babys room and master bath fan, with setting from 5 to 60 minutes to off - indicated by switch light.
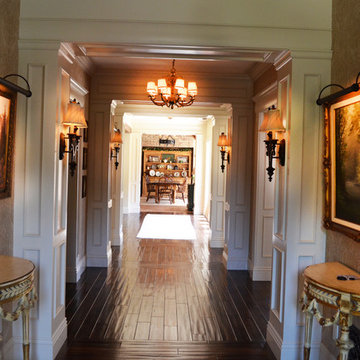
Idee per un grande ingresso o corridoio moderno con pareti multicolore e parquet scuro
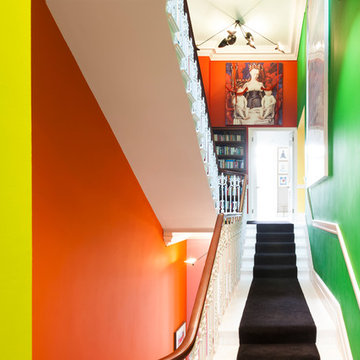
Inside, a beautiful wrought-iron Victorian staircase connects each floor. The stairwell that sits central to the home reminds us that the property is far from ordinary; painted every colour imaginable with vibrant artworks and a Central line tube map print acknowledging its location.
http://www.domusnova.com/properties/buy/2060/4-bedroom-flat-westminster-bayswater-hyde-park-gardens-w2-london-for-sale/

Обои Little Greene, антикварное зеркало с консолью
Immagine di un piccolo ingresso o corridoio moderno con pareti multicolore, pavimento in legno massello medio e pavimento marrone
Immagine di un piccolo ingresso o corridoio moderno con pareti multicolore, pavimento in legno massello medio e pavimento marrone
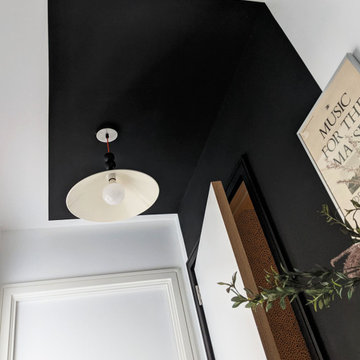
Section of colour blocking in the entrance hall of a new build flat. Room features vintage Habitat ceiling pendants, customised with black balls added to the neon orange lighting flex.
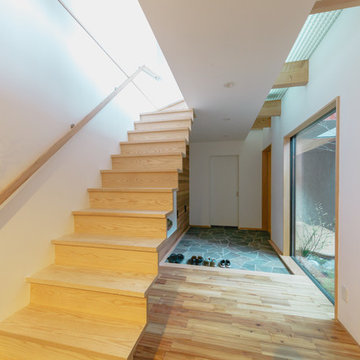
Idee per un ingresso o corridoio moderno con pareti multicolore, una porta marrone e pavimento grigio
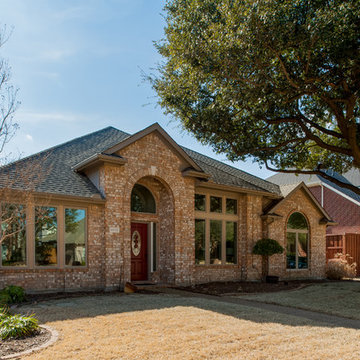
Window replacement project in Plano, TX.
Esempio di una porta d'ingresso moderna di medie dimensioni con pareti multicolore, pavimento in mattoni, una porta singola, una porta rossa e pavimento multicolore
Esempio di una porta d'ingresso moderna di medie dimensioni con pareti multicolore, pavimento in mattoni, una porta singola, una porta rossa e pavimento multicolore
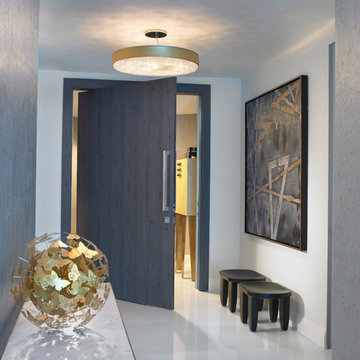
Entry
Idee per una porta d'ingresso minimalista di medie dimensioni con pareti multicolore, pavimento in gres porcellanato, una porta singola, una porta grigia e pavimento bianco
Idee per una porta d'ingresso minimalista di medie dimensioni con pareti multicolore, pavimento in gres porcellanato, una porta singola, una porta grigia e pavimento bianco
546 Foto di ingressi e corridoi moderni con pareti multicolore
7