13.545 Foto di ingressi e corridoi moderni con pareti bianche
Filtra anche per:
Budget
Ordina per:Popolari oggi
61 - 80 di 13.545 foto
1 di 3
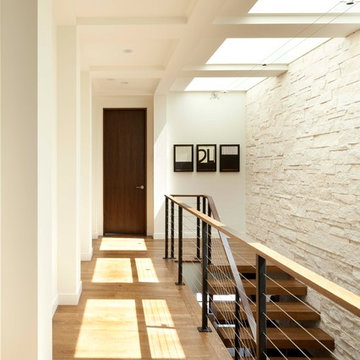
Steve Henke
Esempio di un ingresso o corridoio moderno con pareti bianche e pavimento in legno massello medio
Esempio di un ingresso o corridoio moderno con pareti bianche e pavimento in legno massello medio

Photograph by Art Gray
Foto di un ingresso minimalista di medie dimensioni con pavimento in cemento, una porta rossa, pavimento grigio, pareti bianche e una porta singola
Foto di un ingresso minimalista di medie dimensioni con pavimento in cemento, una porta rossa, pavimento grigio, pareti bianche e una porta singola

A view of the entry vestibule form the inside with a built-in bench and seamless glass detail.
Immagine di un piccolo ingresso moderno con pareti bianche, parquet chiaro e una porta in legno scuro
Immagine di un piccolo ingresso moderno con pareti bianche, parquet chiaro e una porta in legno scuro
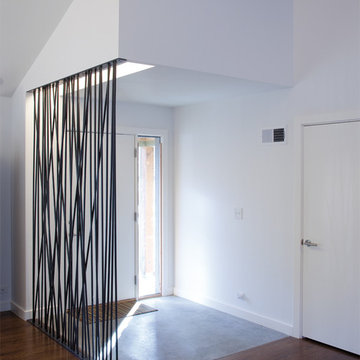
Ranch Lite is the second iteration of Hufft Projects’ renovation of a mid-century Ranch style house. Much like its predecessor, Modern with Ranch, Ranch Lite makes strong moves to open up and liberate a once compartmentalized interior.
The clients had an interest in central space in the home where all the functions could intermix. This was accomplished by demolishing the walls which created the once formal family room, living room, and kitchen. The result is an expansive and colorful interior.
As a focal point, a continuous band of custom casework anchors the center of the space. It serves to function as a bar, it houses kitchen cabinets, various storage needs and contains the living space’s entertainment center.

Our clients wanted to add on to their 1950's ranch house, but weren't sure whether to go up or out. We convinced them to go out, adding a Primary Suite addition with bathroom, walk-in closet, and spacious Bedroom with vaulted ceiling. To connect the addition with the main house, we provided plenty of light and a built-in bookshelf with detailed pendant at the end of the hall. The clients' style was decidedly peaceful, so we created a wet-room with green glass tile, a door to a small private garden, and a large fir slider door from the bedroom to a spacious deck. We also used Yakisugi siding on the exterior, adding depth and warmth to the addition. Our clients love using the tub while looking out on their private paradise!

standing seam metal roof
Ispirazione per un grande ingresso minimalista con pareti bianche, pavimento in pietra calcarea, una porta a due ante, una porta in metallo e pavimento grigio
Ispirazione per un grande ingresso minimalista con pareti bianche, pavimento in pietra calcarea, una porta a due ante, una porta in metallo e pavimento grigio

Designed to embrace an extensive and unique art collection including sculpture, paintings, tapestry, and cultural antiquities, this modernist home located in north Scottsdale’s Estancia is the quintessential gallery home for the spectacular collection within. The primary roof form, “the wing” as the owner enjoys referring to it, opens the home vertically to a view of adjacent Pinnacle peak and changes the aperture to horizontal for the opposing view to the golf course. Deep overhangs and fenestration recesses give the home protection from the elements and provide supporting shade and shadow for what proves to be a desert sculpture. The restrained palette allows the architecture to express itself while permitting each object in the home to make its own place. The home, while certainly modern, expresses both elegance and warmth in its material selections including canterra stone, chopped sandstone, copper, and stucco.
Project Details | Lot 245 Estancia, Scottsdale AZ
Architect: C.P. Drewett, Drewett Works, Scottsdale, AZ
Interiors: Luis Ortega, Luis Ortega Interiors, Hollywood, CA
Publications: luxe. interiors + design. November 2011.
Featured on the world wide web: luxe.daily
Photos by Grey Crawford
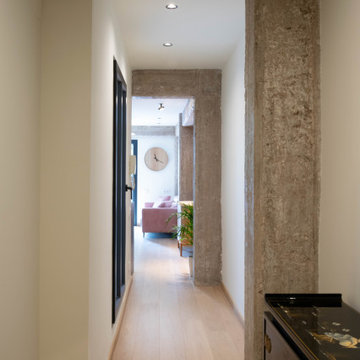
Los elementos estructurales marcan y enmarcan os espacios.
Esempio di un ingresso o corridoio minimalista di medie dimensioni con pareti bianche, parquet chiaro e pavimento beige
Esempio di un ingresso o corridoio minimalista di medie dimensioni con pareti bianche, parquet chiaro e pavimento beige
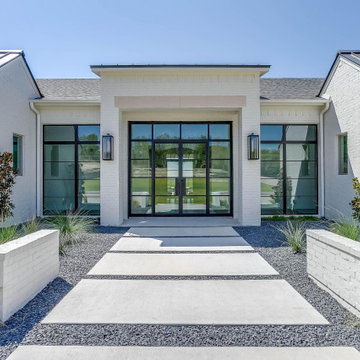
Beautiful front entry features a wall of glass, stone and concrete walkway and drought resistant landscaping.
Ispirazione per un ingresso o corridoio minimalista con pareti bianche, una porta a due ante e una porta in vetro
Ispirazione per un ingresso o corridoio minimalista con pareti bianche, una porta a due ante e una porta in vetro

Claustra bois pour délimiter l'entrée du séjour.
Esempio di un piccolo ingresso minimalista con pareti bianche, pavimento con piastrelle in ceramica, una porta singola, una porta nera e pavimento grigio
Esempio di un piccolo ingresso minimalista con pareti bianche, pavimento con piastrelle in ceramica, una porta singola, una porta nera e pavimento grigio

Idee per una porta d'ingresso minimalista con pareti bianche, una porta singola, una porta in vetro, pavimento grigio e soffitto a volta

Foto di un grande ingresso moderno con pareti bianche, parquet chiaro, una porta singola e travi a vista

This entryway welcomes everyone with a floating console storage unit, art and wall sconces, complete with organic home accessories.
Foto di un piccolo corridoio moderno con pareti bianche, parquet scuro e pavimento marrone
Foto di un piccolo corridoio moderno con pareti bianche, parquet scuro e pavimento marrone

Modern and clean entryway with extra space for coats, hats, and shoes.
.
.
interior designer, interior, design, decorator, residential, commercial, staging, color consulting, product design, full service, custom home furnishing, space planning, full service design, furniture and finish selection, interior design consultation, functionality, award winning designers, conceptual design, kitchen and bathroom design, custom cabinetry design, interior elevations, interior renderings, hardware selections, lighting design, project management, design consultation

Client wanted to have a clean well organized space where family could take shoes off and hang jackets and bags. We designed a perfect mud room space for them.

This beautiful 2-story entry has a honed marble floor and custom wainscoting on walls and ceiling
Esempio di un ingresso moderno di medie dimensioni con pareti bianche, pavimento in marmo, pavimento grigio, soffitto in legno e boiserie
Esempio di un ingresso moderno di medie dimensioni con pareti bianche, pavimento in marmo, pavimento grigio, soffitto in legno e boiserie

Esempio di un ingresso o corridoio minimalista di medie dimensioni con pareti bianche, pavimento in ardesia, pavimento grigio, soffitto a volta e pareti in legno
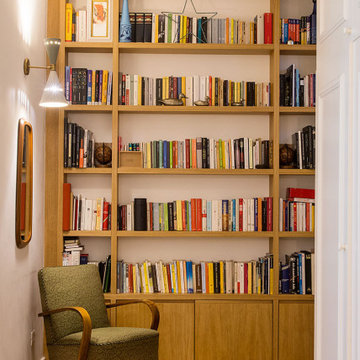
Immagine di un ampio ingresso o corridoio moderno con pareti bianche e parquet chiaro

Midcentury Modern inspired new build home. Color, texture, pattern, interesting roof lines, wood, light!
Immagine di un piccolo ingresso con anticamera minimalista con pareti bianche, parquet chiaro, una porta a due ante, una porta in legno scuro e pavimento marrone
Immagine di un piccolo ingresso con anticamera minimalista con pareti bianche, parquet chiaro, una porta a due ante, una porta in legno scuro e pavimento marrone
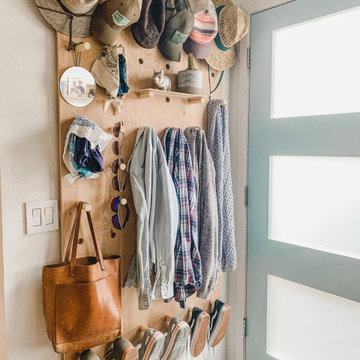
Idee per un piccolo ingresso o corridoio moderno con pareti bianche, una porta singola e una porta blu
13.545 Foto di ingressi e corridoi moderni con pareti bianche
4