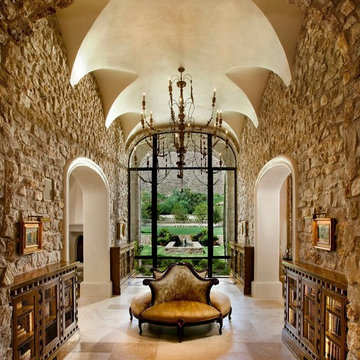810 Foto di ingressi e corridoi mediterranei con pavimento beige
Filtra anche per:
Budget
Ordina per:Popolari oggi
121 - 140 di 810 foto
1 di 3
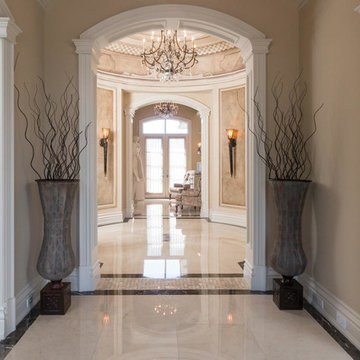
This truly magnificent King City Project is the ultra-luxurious family home you’ve been dreaming of! This immaculate 5 bedroom residence has stunning curb appeal, with a beautifully designed stone exterior, professionally landscaped gardens, and a private driveway leading up to the 3.5 car garage.
This extraordinary 6700 square foot palatial home. The Roman-inspired interior design has endless exceptional Marble floors, detailed high-end crown moulding, and upscale interior light fixtures throughout. Spend romantic evenings at home by the double sided gas fireplace in the family room featuring a coffered ceiling, large windows, and a stone accent wall, or, host elegant soirees in the incredible open concept living and dining room, accented with regal finishes and a 19ft Groin ceiling. For additional entertainment space, the sitting area just off the Rotunda features a gas fireplace and striking Fresco painted barrelled ceiling which opens to a balcony with unobstructed South views of the surrounding area. This expansive main level also has a gorgeous home office with built-in cabinetry that will make you want to work from home everyday!
The chef of the household will love this exquisite Klive Christian designed gourmet kitchen, equipped with custom cabinets, granite countertops and backsplash, a huge 10ft centre island, and high-end stainless steel appliances. The bright breakfast area is ideal for enjoying morning meals and conversation while overlooking the verdant backyard, or step out to the deck to savour your meals under the stars. Wine enthusiasts will love the climatized wine room for displaying and preserving your extensive collection.
Also on the main level is the expansive Master Suite with stunning views of the countryside, and a magnificent ensuite washroom, featuring built-in cabinetry, a dressing area, an oversized glass shower, and a separate soaker tub. The residence has an additional spacious bedroom on the main floor, ,two bedrooms on the second level and a 900 sq ft Nanny suite complete with a kitchenette. All bedrooms have abundant walk-in closet space, large picture windows and full ensuites with heated floors.
The professionally finished basement with upscale finishes has a lounge feel, featuring men’s and women’s bathrooms, a sizable entertainment area, bar, and two separate walkouts, as well as ample storage space. Extras include a side entrance to the mudroom,two spacious cold rooms, a CVAC rough-in, 400 AMP Electrical service, a security system, built-in speakers throughout and Control4 Home automation system that includes lighting, audio & video and so much more. A true pride of ownership and masterpiece designed and built by Dellfina Homes Inc.
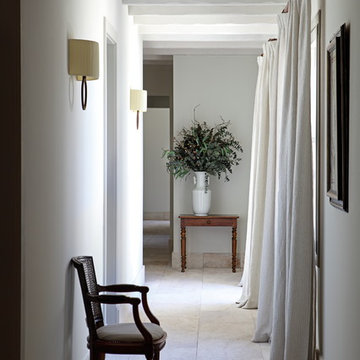
Esempio di un ingresso o corridoio mediterraneo di medie dimensioni con pareti bianche e pavimento beige
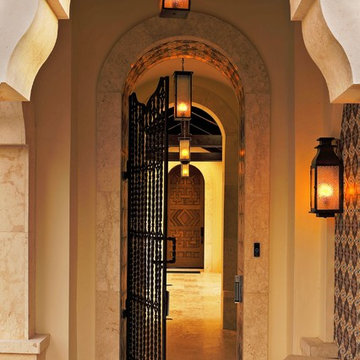
Idee per un piccolo corridoio mediterraneo con pareti beige, pavimento con piastrelle in ceramica, una porta singola, una porta in legno scuro e pavimento beige
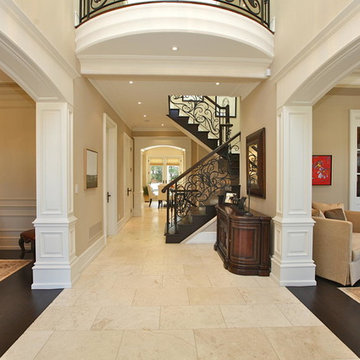
Foto di un ingresso mediterraneo di medie dimensioni con pareti beige, pavimento con piastrelle in ceramica e pavimento beige
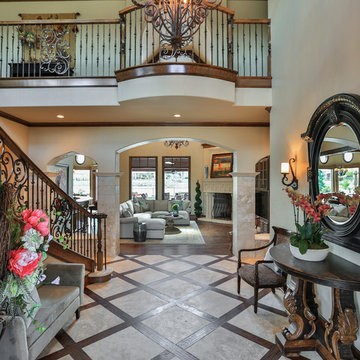
This magnificent European style estate located in Mira Vista Country Club has a beautiful panoramic view of a private lake. The exterior features sandstone walls and columns with stucco and cast stone accents, a beautiful swimming pool overlooking the lake, and an outdoor living area and kitchen for entertaining. The interior features a grand foyer with an elegant stairway with limestone steps, columns and flooring. The gourmet kitchen includes a stone oven enclosure with 48” Viking chef’s oven. This home is handsomely detailed with custom woodwork, two story library with wooden spiral staircase, and an elegant master bedroom and bath.
The home was design by Fred Parker, and building designer Richard Berry of the Fred Parker design Group. The intricate woodwork and other details were designed by Ron Parker AIBD Building Designer and Construction Manager.
Photos By: Bryce Moore-Rocket Boy Photos
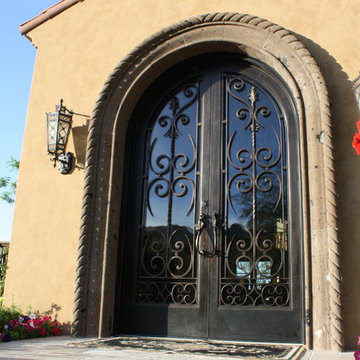
Foto di una porta d'ingresso mediterranea di medie dimensioni con pareti marroni, pavimento in travertino, una porta a due ante, una porta in vetro e pavimento beige
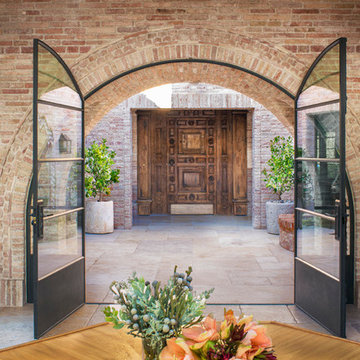
Esempio di un ingresso o corridoio mediterraneo con una porta a due ante, una porta in vetro e pavimento beige
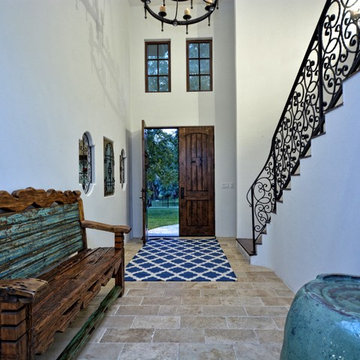
Ispirazione per una grande porta d'ingresso mediterranea con pareti bianche, pavimento in travertino, una porta a due ante, una porta in legno scuro e pavimento beige
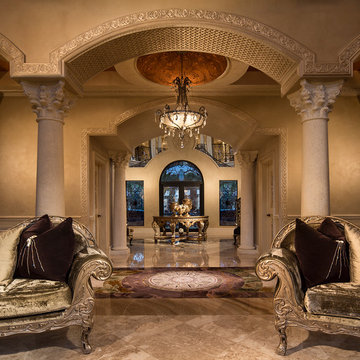
Immagine di un grande ingresso mediterraneo con pareti beige, pavimento in travertino, una porta a due ante, una porta in vetro e pavimento beige
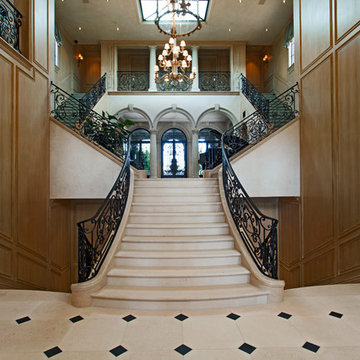
Ispirazione per un ingresso mediterraneo con pareti beige, una porta nera e pavimento beige
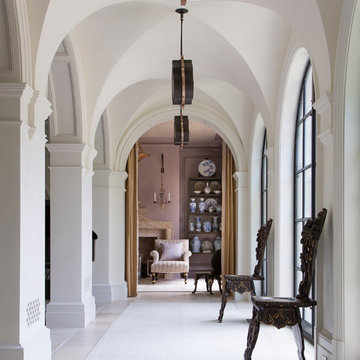
Architect: Larry E Boerder Architects, Dallas
Interior Designer: Laura Lee Clark, Dallas
Landscape Architect: Lambert Landscape Co, Dallas
Idee per un ingresso o corridoio mediterraneo con pareti bianche e pavimento beige
Idee per un ingresso o corridoio mediterraneo con pareti bianche e pavimento beige
Idee per un ingresso o corridoio mediterraneo con pareti beige e pavimento beige
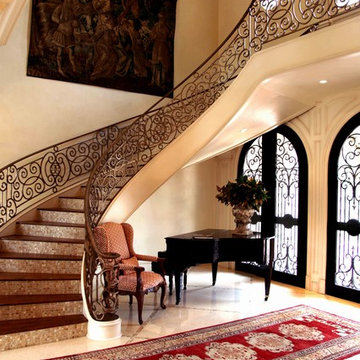
Ispirazione per un ampio ingresso mediterraneo con pareti beige, pavimento in marmo, una porta a due ante e pavimento beige

We remodeled this Spanish Style home. The white paint gave it a fresh modern feel.
Heather Ryan, Interior Designer
H.Ryan Studio - Scottsdale, AZ
www.hryanstudio.com
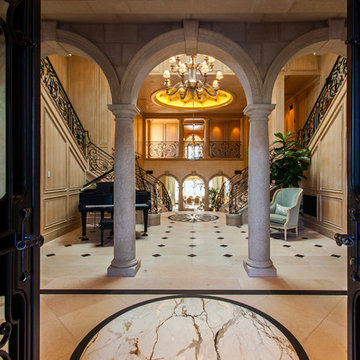
Esempio di un ingresso mediterraneo con pareti beige, una porta nera e pavimento beige
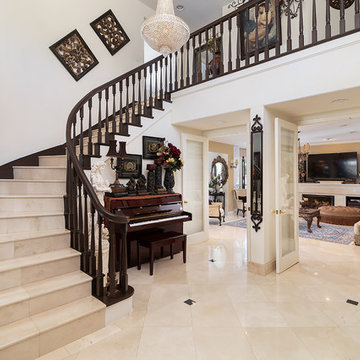
Ispirazione per un ingresso mediterraneo con pareti bianche, pavimento beige e pavimento in travertino
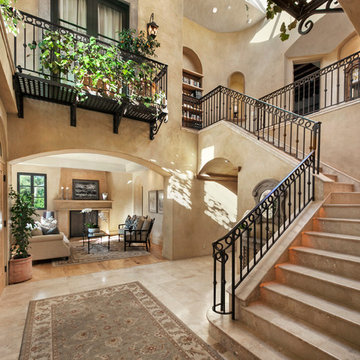
Esempio di un ingresso o corridoio mediterraneo con pareti beige, una porta a due ante, una porta in legno scuro e pavimento beige
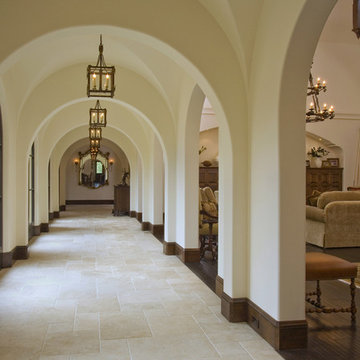
Foto di un ingresso o corridoio mediterraneo con pareti bianche e pavimento beige
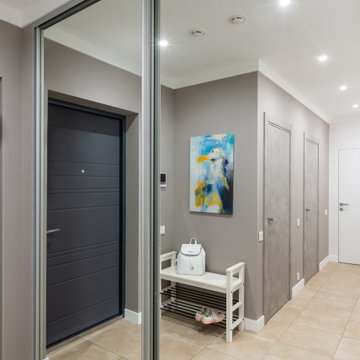
Esempio di una piccola porta d'ingresso mediterranea con pareti grigie, pavimento in gres porcellanato, una porta singola, una porta grigia e pavimento beige
810 Foto di ingressi e corridoi mediterranei con pavimento beige
7
