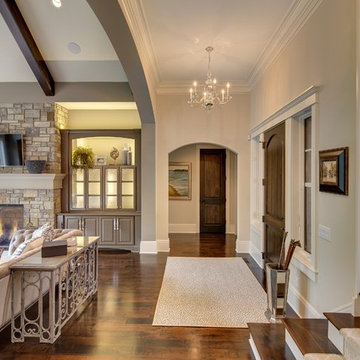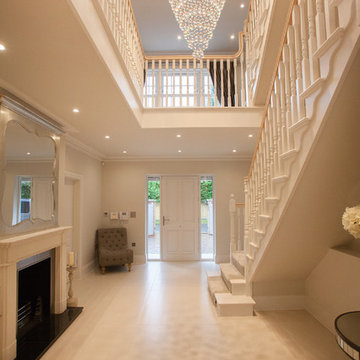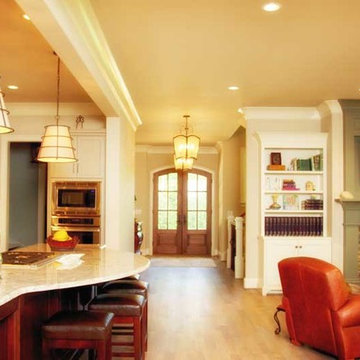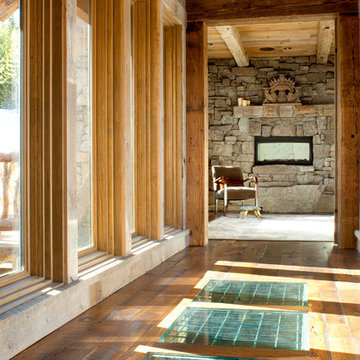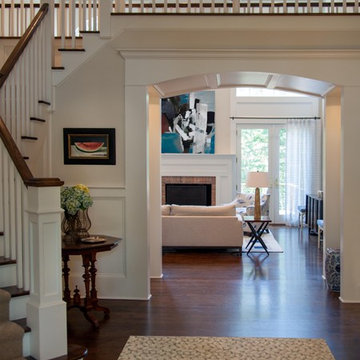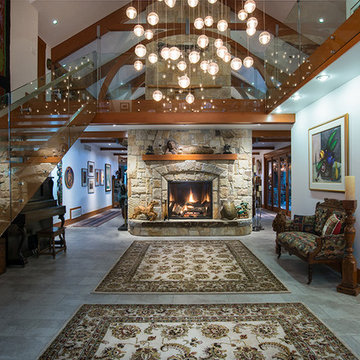1.086 Foto di ingressi e corridoi marroni
Filtra anche per:
Budget
Ordina per:Popolari oggi
1 - 20 di 1.086 foto
1 di 3
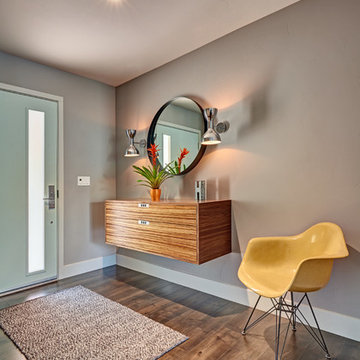
This client grew up in this 1950’s family home and has now become owner in his adult life. Designing and remodeling this childhood home that the client was very bonded and familiar with was a tall order. This modern twist of original mid-century style combined with an eclectic fusion of modern day materials and concepts fills the room with a powerful presence while maintaining its clean lined austerity and elegance. The kitchen was part of a grander complete home re-design and remodel.
A modern version of a mid-century His and Hers grand master bathroom was created to include all the amenities and nothing left behind! This bathroom has so much noticeable and hidden “POW” that commands its peaceful spa feeling with a lot of attitude. Maintaining ultra-clean lines yet delivering ample design interest at every detail, This bathroom is eclectically a one of a kind luxury statement.
The concept in the laundry room was to create a simple, easy to use and clean space with ample storage and a place removed from the central part of the home to house the necessity of the cats and their litter box needs. There was no need for glamour in the laundry room yet we were able to create a simple highly utilitarian space.
If there is one room in the home that requires frequent visitors to thoroughly enjoy with a huge element of surprise, it’s the powder room! This is a room where you know that eventually, every guest will visit. Knowing this, we created a bold statement with layers of intrigue that would leave ample room for fun conversation with your guests upon their prolonged exit. We kept the lights dim here for that intriguing experience of crafted elegance and created ambiance. The walls of peeling metallic rust are the welcoming gesture to a powder room experience of defiance and elegant mystical complexity.
It's a lucky house guest indeed who gets to stay in this newly remodeled home. This on-suite bathroom allows them their own space and privacy. Both Bedroom and Bathroom offer plenty of storage for an extended stay. Rift White Oak cabinets and sleek Silestone counters make a lovely combination in the bathroom while the bedroom showcases textured white cabinets with a dark walnut wrap.
Photo credit: Fred Donham of PhotographerLink

Extraordinary details grace this extended hallway showcasing groin ceilings, travertine floors with warm wood and glass tile inlays flanked by arched doorways leading to stately office.
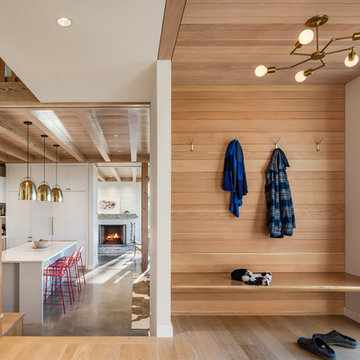
Anton Grassl
Immagine di un ingresso country di medie dimensioni con pareti bianche, parquet chiaro e pavimento beige
Immagine di un ingresso country di medie dimensioni con pareti bianche, parquet chiaro e pavimento beige
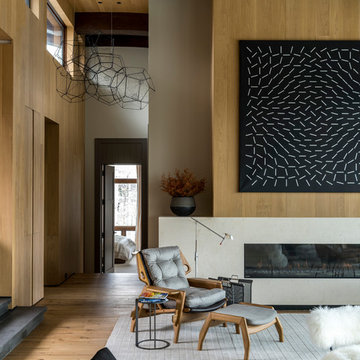
Changes in wall finish materials mark transitions between spaces throughout the house.
Esempio di un grande ingresso o corridoio contemporaneo con pavimento in legno massello medio, pareti beige e pavimento beige
Esempio di un grande ingresso o corridoio contemporaneo con pavimento in legno massello medio, pareti beige e pavimento beige
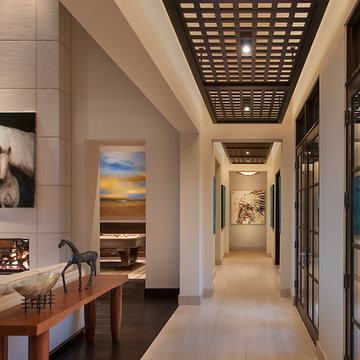
Mark Boisclair
Esempio di un grande ingresso o corridoio minimal con pareti bianche e pavimento in pietra calcarea
Esempio di un grande ingresso o corridoio minimal con pareti bianche e pavimento in pietra calcarea
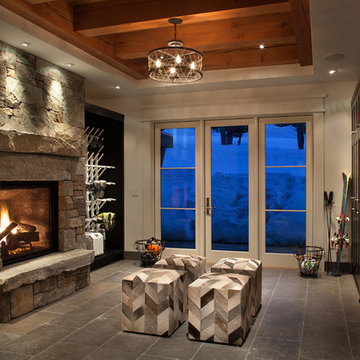
Immagine di un ingresso con anticamera stile rurale di medie dimensioni con una porta in vetro, pareti bianche, pavimento con piastrelle in ceramica e una porta singola
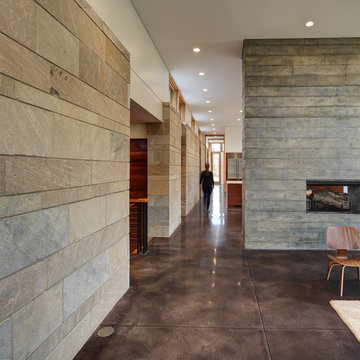
Tricia Shay Photography
Esempio di un ingresso o corridoio contemporaneo di medie dimensioni con pareti bianche e pavimento in cemento
Esempio di un ingresso o corridoio contemporaneo di medie dimensioni con pareti bianche e pavimento in cemento
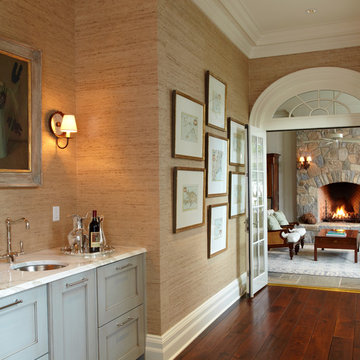
www.wrightbuild.com
Esempio di un ingresso o corridoio classico con pareti beige, parquet scuro e pavimento marrone
Esempio di un ingresso o corridoio classico con pareti beige, parquet scuro e pavimento marrone
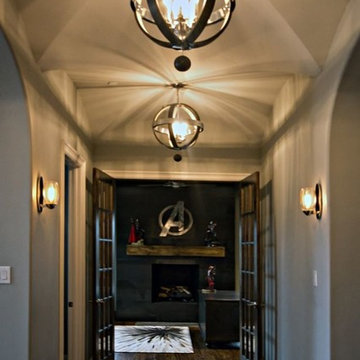
Idee per un grande ingresso o corridoio chic con pareti marroni, parquet scuro e pavimento marrone
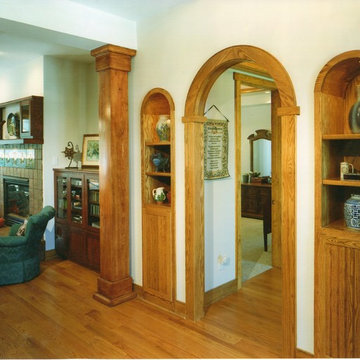
Entry Foyer with archways to the Master Suite
Immagine di un ingresso o corridoio classico
Immagine di un ingresso o corridoio classico
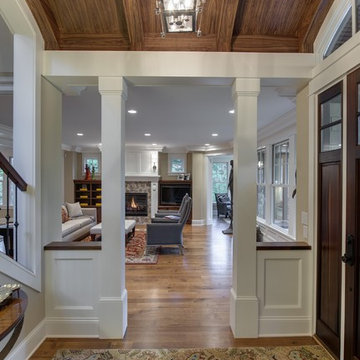
Esempio di un piccolo ingresso con pareti grigie, parquet scuro, una porta singola e una porta in legno scuro
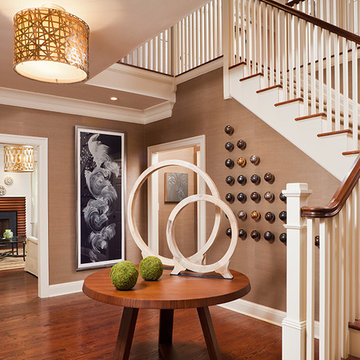
modern farm house foyer with grasscloth walls and cherry wood floors. stairway modern stripe runner surrounded by shaker style wood railing. center hall cherry top table accented with dual horn ring sculptures. walls adorned with modern metal sphere art installation, flanked by black and white modern art. lighting is a metal wrapped linen drum shade fixture.
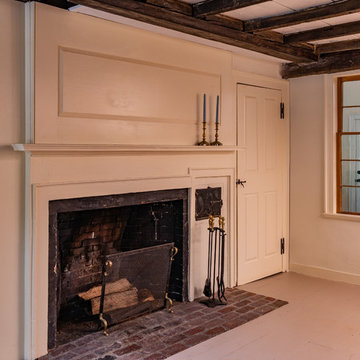
Eric Roth Photography
Ispirazione per un ingresso o corridoio country
Ispirazione per un ingresso o corridoio country
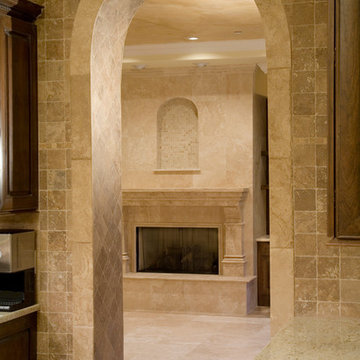
Villa Sevilla is a Spanish-Mediterranean style home, featuring 5,600 square feet of living space with four bedrooms and four and a half baths. Designed and built by Florida Custom Builder Jorge Ulibarri, Villa Sevilla is inspired by the Haciendas of Mexico. It features wood beams, extensive stone mosaics, travertine floors, a stunning Tuscan-style kitchen with copper range hood and farm sink with granite island and plenty of natural light. The resort-style pool, outdoor living room and summer kitchen have an old world ambiance with travertine pavers, a pergola and clay pot fountains.
Villa Sevilla has a 3-car garage and Tuscan-style pool and hot tub with pergola and vanishing edge. Upstairs, in addition to the 3 bedrooms, there is an exercise room and a second family room. This waterfront residence is located on half-acre corner lot on the North Isle of the gated community of Lake Forest, Sanford, Florida. A Tower Entry with a 24-foot high ceiling gives the home tremendous curb appeal. The Tower Entry features a custom made double-door of wrought iron and class. The façade features a balcony overlooking the motorcourt. The entry showcases a wrought iron winding staircase of travertine steps and a balcony overlooking the entrance below.
The Tuscan-style kitchen features a copper range hood and copper farm sink with granite island and extensive stone mosaics and details throughout. The formal living room features a curved window overlooking the resort style pool with baby grand piano, polished travertine floors, and an Italian precast fireplace flanked on each side by wine cellars. Beams, barrel ceilings with travertine mosaics and tongue and groove ceilings are throughout the home. Upstairs, there is a second family room, a barrel ceiling hallway, three bedrooms and an exercise room. The outdoor living area houses a summer kitchen, granite dinner table and an outdoor living room. For more details, go to www.imyourbuilder.com
1.086 Foto di ingressi e corridoi marroni
1
