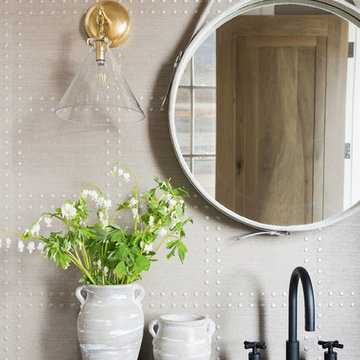61.951 Foto di ingressi e corridoi - ingressi, ingressi con anticamera
Filtra anche per:
Budget
Ordina per:Popolari oggi
161 - 180 di 61.951 foto
1 di 3

Custom bootroom with family storage, boot and glove dryers, custom wormwood, reclaimed barnboard, and flagstone floors.
Ispirazione per un grande ingresso con anticamera stile rurale con una porta singola, una porta in legno scuro e pavimento grigio
Ispirazione per un grande ingresso con anticamera stile rurale con una porta singola, una porta in legno scuro e pavimento grigio

Today’s basements are much more than dark, dingy spaces or rec rooms of years ago. Because homeowners are spending more time in them, basements have evolved into lower-levels with distinctive spaces, complete with stone and marble fireplaces, sitting areas, coffee and wine bars, home theaters, over sized guest suites and bathrooms that rival some of the most luxurious resort accommodations.
Gracing the lakeshore of Lake Beulah, this homes lower-level presents a beautiful opening to the deck and offers dynamic lake views. To take advantage of the home’s placement, the homeowner wanted to enhance the lower-level and provide a more rustic feel to match the home’s main level, while making the space more functional for boating equipment and easy access to the pier and lakefront.
Jeff Auberger designed a seating area to transform into a theater room with a touch of a button. A hidden screen descends from the ceiling, offering a perfect place to relax after a day on the lake. Our team worked with a local company that supplies reclaimed barn board to add to the decor and finish off the new space. Using salvaged wood from a corn crib located in nearby Delavan, Jeff designed a charming area near the patio door that features two closets behind sliding barn doors and a bench nestled between the closets, providing an ideal spot to hang wet towels and store flip flops after a day of boating. The reclaimed barn board was also incorporated into built-in shelving alongside the fireplace and an accent wall in the updated kitchenette.
Lastly the children in this home are fans of the Harry Potter book series, so naturally, there was a Harry Potter themed cupboard under the stairs created. This cozy reading nook features Hogwartz banners and wizarding wands that would amaze any fan of the book series.
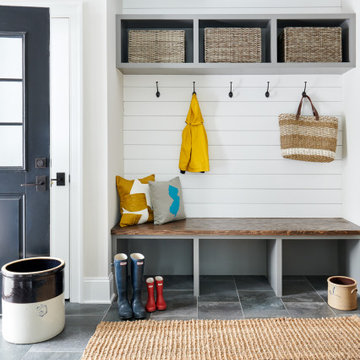
Ispirazione per un ingresso con anticamera tradizionale con pareti bianche, una porta singola, una porta nera e pavimento grigio

This beautiful French Provincial home is set on 10 acres, nestled perfectly in the oak trees. The original home was built in 1974 and had two large additions added; a great room in 1990 and a main floor master suite in 2001. This was my dream project: a full gut renovation of the entire 4,300 square foot home! I contracted the project myself, and we finished the interior remodel in just six months. The exterior received complete attention as well. The 1970s mottled brown brick went white to completely transform the look from dated to classic French. Inside, walls were removed and doorways widened to create an open floor plan that functions so well for everyday living as well as entertaining. The white walls and white trim make everything new, fresh and bright. It is so rewarding to see something old transformed into something new, more beautiful and more functional.
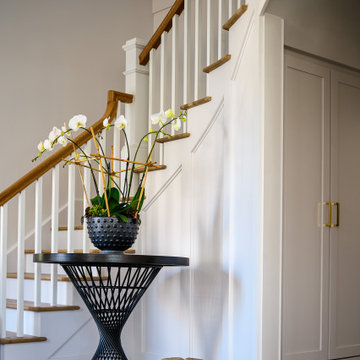
Front Entry with Curved Staircase
Immagine di un grande ingresso minimal con pareti bianche, parquet chiaro, una porta singola e una porta nera
Immagine di un grande ingresso minimal con pareti bianche, parquet chiaro, una porta singola e una porta nera
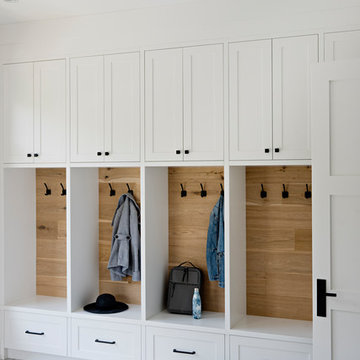
Ispirazione per un ingresso con anticamera classico con pareti bianche, pavimento multicolore e pareti in legno
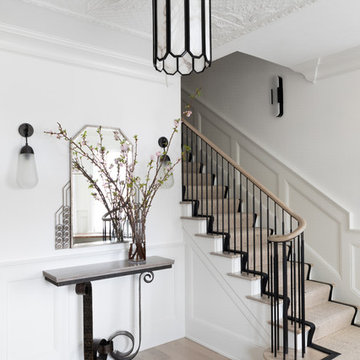
Austin Victorian by Chango & Co.
Architectural Advisement & Interior Design by Chango & Co.
Architecture by William Hablinski
Construction by J Pinnelli Co.
Photography by Sarah Elliott

This drop zone space is accessible from the attached 2 car garage and from this glass paneled door leading from the motor court, making it centrally located and highly functional. It is your typical drop zone, but with a twist. Literally. The custom live edge coat hook board adds in some visual interest and uniqueness to the room. Pike always likes to incorporate special design elements like that to take spaces from ordinary to extraordinary, without the need to go overboard.
Cabinet Paint- Benjamin Moore Sea Haze
Floor Tile- Jeffrey Court Union Mosaic Grey ( https://www.jeffreycourt.com/product/union-mosaic-grey-13-125-in-x-15-375-in-x-6-mm-14306/)

Ispirazione per un ampio ingresso design con pareti bianche, pavimento alla veneziana, una porta a due ante, una porta bianca e pavimento grigio
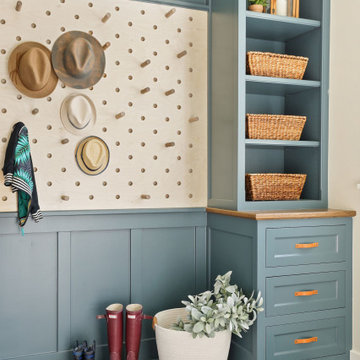
Ispirazione per un ingresso con anticamera stile marinaro con pareti blu e pavimento grigio

Immagine di un grande ingresso country con pareti bianche, pavimento in legno massello medio, una porta a due ante, una porta in vetro e pavimento marrone

Time Honored Modern
Ispirazione per un ingresso con anticamera classico con pavimento grigio
Ispirazione per un ingresso con anticamera classico con pavimento grigio
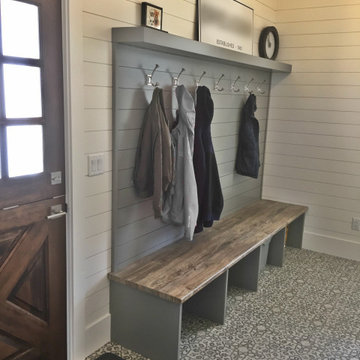
Farmhouse Mudroom Custom Bench with an amazing laminate bench top.
Esempio di un ingresso con anticamera country con pareti bianche, pavimento in vinile, una porta olandese, una porta in legno scuro e pavimento multicolore
Esempio di un ingresso con anticamera country con pareti bianche, pavimento in vinile, una porta olandese, una porta in legno scuro e pavimento multicolore
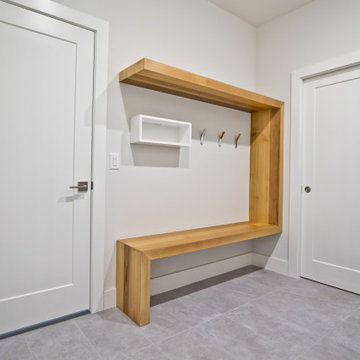
Idee per un ingresso con anticamera minimal con pareti bianche, una porta bianca e pavimento grigio

Immagine di un ingresso tradizionale di medie dimensioni con pareti multicolore, parquet scuro, una porta blu e pavimento marrone

Mudroom featuring custom industrial raw steel lockers with grilled door panels and wood bench surface. Custom designed & fabricated wood barn door with raw steel strap & rivet top panel. Decorative raw concrete floor tiles. View to kitchen & living rooms beyond.
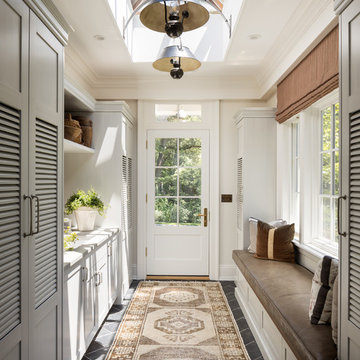
Immagine di un ingresso con anticamera chic con pareti beige, una porta singola, una porta bianca e pavimento nero
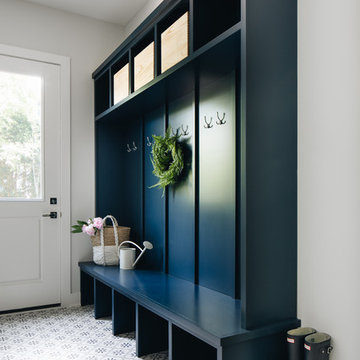
Foto di un ingresso con anticamera stile marino con pareti grigie, una porta singola, una porta bianca e pavimento multicolore

Foto di un ingresso con anticamera country con pareti bianche, pavimento grigio e pareti in perlinato
61.951 Foto di ingressi e corridoi - ingressi, ingressi con anticamera
9
