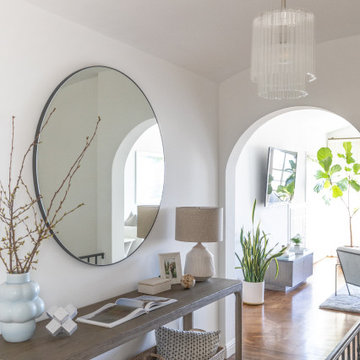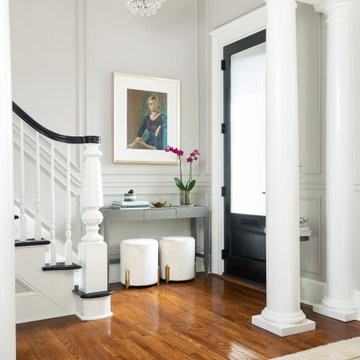61.951 Foto di ingressi e corridoi - ingressi, ingressi con anticamera
Filtra anche per:
Budget
Ordina per:Popolari oggi
1 - 20 di 61.951 foto
1 di 3

Immagine di un ingresso contemporaneo di medie dimensioni con pareti bianche, parquet scuro e pavimento marrone

architectural digest, classic design, cool new york homes, cottage core. country home, florals, french country, historic home, pale pink, vintage home, vintage style

Designed and Built by: Cottage Home Company
Photographed by: Kyle Caldabaugh of Level Exposure
Immagine di un ingresso classico con pareti bianche, parquet scuro, una porta a due ante e una porta bianca
Immagine di un ingresso classico con pareti bianche, parquet scuro, una porta a due ante e una porta bianca

Idee per un grande ingresso con anticamera classico con una porta singola, una porta bianca e pavimento grigio

This cozy lake cottage skillfully incorporates a number of features that would normally be restricted to a larger home design. A glance of the exterior reveals a simple story and a half gable running the length of the home, enveloping the majority of the interior spaces. To the rear, a pair of gables with copper roofing flanks a covered dining area and screened porch. Inside, a linear foyer reveals a generous staircase with cascading landing.
Further back, a centrally placed kitchen is connected to all of the other main level entertaining spaces through expansive cased openings. A private study serves as the perfect buffer between the homes master suite and living room. Despite its small footprint, the master suite manages to incorporate several closets, built-ins, and adjacent master bath complete with a soaker tub flanked by separate enclosures for a shower and water closet.
Upstairs, a generous double vanity bathroom is shared by a bunkroom, exercise space, and private bedroom. The bunkroom is configured to provide sleeping accommodations for up to 4 people. The rear-facing exercise has great views of the lake through a set of windows that overlook the copper roof of the screened porch below.

Ispirazione per un ingresso con anticamera country con pareti bianche e parquet scuro

Foto di un ingresso country con pareti bianche, parquet chiaro, una porta a due ante e una porta in vetro

Marcell Puzsar, Bright Room Photography
Ispirazione per un piccolo ingresso country con pareti bianche, pavimento in legno massello medio, una porta singola, una porta in legno scuro e pavimento marrone
Ispirazione per un piccolo ingresso country con pareti bianche, pavimento in legno massello medio, una porta singola, una porta in legno scuro e pavimento marrone

Idee per un ingresso con anticamera chic di medie dimensioni con pareti beige, pavimento in laminato e pavimento marrone

Foto: Jens Bergmann / KSB Architekten
Foto di un ampio ingresso con anticamera minimal con pareti bianche, parquet chiaro e una porta singola
Foto di un ampio ingresso con anticamera minimal con pareti bianche, parquet chiaro e una porta singola

Photo by Read McKendree
Idee per un ingresso country con pareti beige, una porta singola, una porta in legno scuro, pavimento grigio, soffitto in perlinato e pareti in legno
Idee per un ingresso country con pareti beige, una porta singola, una porta in legno scuro, pavimento grigio, soffitto in perlinato e pareti in legno

Dans cette maison datant de 1993, il y avait une grande perte de place au RDCH; Les clients souhaitaient une rénovation totale de ce dernier afin de le restructurer. Ils rêvaient d'un espace évolutif et chaleureux. Nous avons donc proposé de re-cloisonner l'ensemble par des meubles sur mesure et des claustras. Nous avons également proposé d'apporter de la lumière en repeignant en blanc les grandes fenêtres donnant sur jardin et en retravaillant l'éclairage. Et, enfin, nous avons proposé des matériaux ayant du caractère et des coloris apportant du peps!

The Ranch Pass Project consisted of architectural design services for a new home of around 3,400 square feet. The design of the new house includes four bedrooms, one office, a living room, dining room, kitchen, scullery, laundry/mud room, upstairs children’s playroom and a three-car garage, including the design of built-in cabinets throughout. The design style is traditional with Northeast turn-of-the-century architectural elements and a white brick exterior. Design challenges encountered with this project included working with a flood plain encroachment in the property as well as situating the house appropriately in relation to the street and everyday use of the site. The design solution was to site the home to the east of the property, to allow easy vehicle access, views of the site and minimal tree disturbance while accommodating the flood plain accordingly.

As seen in this photo, the front to back view offers homeowners and guests alike a direct view and access to the deck off the back of the house. In addition to holding access to the garage, this space holds two closets. One, the homeowners are using as a coat closest and the other, a pantry closet. You also see a custom built in unit with a bench and storage. There is also access to a powder room, a bathroom that was relocated from middle of the 1st floor layout. Relocating the bathroom allowed us to open up the floor plan, offering a view directly into and out of the playroom and dining room.

The original mid-century door was preserved and refinished in a natural tone to coordinate with the new natural flooring finish. All stain finishes were applied with water-based no VOC pet friendly products. Original railings were refinished and kept to maintain the authenticity of the Deck House style. The light fixture offers an immediate sculptural wow factor upon entering the home.

A custom dog grooming station and mudroom. Photography by Aaron Usher III.
Ispirazione per un grande ingresso con anticamera chic con pareti grigie, pavimento in ardesia, pavimento grigio e soffitto a volta
Ispirazione per un grande ingresso con anticamera chic con pareti grigie, pavimento in ardesia, pavimento grigio e soffitto a volta

Foto di un ampio ingresso chic con pareti bianche, pavimento in legno massello medio e pavimento marrone

Classy entryway in San Francisco
Ispirazione per un ingresso tradizionale con pareti bianche
Ispirazione per un ingresso tradizionale con pareti bianche

Ispirazione per un grande ingresso con anticamera stile rurale con pareti beige e pavimento beige

Foto di un ingresso tradizionale con pareti grigie, pavimento in legno massello medio, una porta singola, una porta nera, pavimento marrone e pannellatura
61.951 Foto di ingressi e corridoi - ingressi, ingressi con anticamera
1