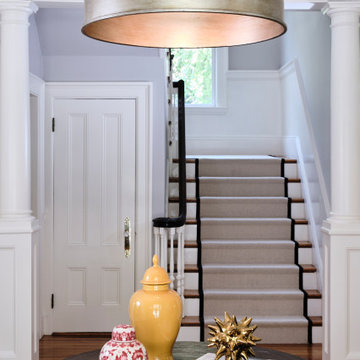61.971 Foto di ingressi e corridoi - ingressi, ingressi con anticamera
Filtra anche per:
Budget
Ordina per:Popolari oggi
1 - 20 di 61.971 foto
1 di 3
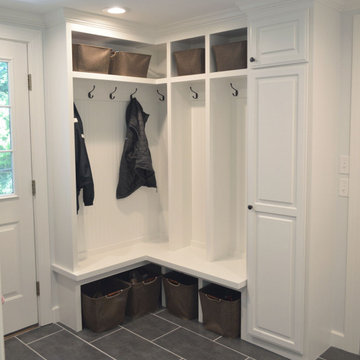
Foto di un piccolo ingresso con anticamera chic con pareti bianche, pavimento in gres porcellanato e pavimento grigio

Design by Joanna Hartman
Photography by Ryann Ford
Styling by Adam Fortner
This space features Crema Marfil Honed 12x12 floor tile and Restoration Hardware "Vintage Hooks".

Ispirazione per un ingresso con anticamera american style di medie dimensioni con pareti blu, pavimento in gres porcellanato, una porta singola, una porta bianca e pavimento grigio

Custom bamboo cabinetry adds much needed function to this mudroom entry. The look was kept minimal and modern by opting to forego hardware.
Esempio di un ingresso con anticamera minimalista di medie dimensioni con pareti bianche, pavimento in gres porcellanato e pavimento grigio
Esempio di un ingresso con anticamera minimalista di medie dimensioni con pareti bianche, pavimento in gres porcellanato e pavimento grigio

Entry Foyer, Photo by J.Sinclair
Esempio di un ingresso chic con una porta singola, una porta nera, pareti bianche, parquet scuro e pavimento marrone
Esempio di un ingresso chic con una porta singola, una porta nera, pareti bianche, parquet scuro e pavimento marrone

Immagine di un ingresso country di medie dimensioni con pareti bianche, parquet chiaro, una porta singola, una porta bianca e pavimento beige

Ispirazione per un ingresso tradizionale di medie dimensioni con pareti bianche, parquet chiaro, una porta singola e una porta bianca

Building Design, Plans, and Interior Finishes by: Fluidesign Studio I Builder: Anchor Builders I Photographer: sethbennphoto.com
Idee per un ingresso con anticamera classico di medie dimensioni con pareti beige e pavimento in ardesia
Idee per un ingresso con anticamera classico di medie dimensioni con pareti beige e pavimento in ardesia

Tom Crane - Tom Crane photography
Esempio di un ingresso tradizionale di medie dimensioni con pareti blu, parquet chiaro, una porta singola, una porta bianca e pavimento beige
Esempio di un ingresso tradizionale di medie dimensioni con pareti blu, parquet chiaro, una porta singola, una porta bianca e pavimento beige

This warm and inviting mudroom with entry from the garage is the inspiration you need for your next custom home build. The walk-in closet to the left holds enough space for shoes, coats and other storage items for the entire year-round, while the white oak custom storage benches and compartments in the entry make for an organized and clutter free space for your daily out-the-door items. The built-in-mirror and table-top area is perfect for one last look as you head out the door, or the perfect place to set your keys as you look to spend the rest of your night in.

Photography: Alyssa Lee Photography
Idee per un ingresso con anticamera chic di medie dimensioni con pareti beige e pavimento in gres porcellanato
Idee per un ingresso con anticamera chic di medie dimensioni con pareti beige e pavimento in gres porcellanato
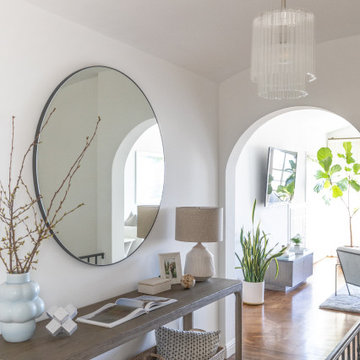
Classy entryway in San Francisco
Ispirazione per un ingresso tradizionale con pareti bianche
Ispirazione per un ingresso tradizionale con pareti bianche

Immagine di un ingresso contemporaneo di medie dimensioni con pareti bianche, parquet scuro e pavimento marrone
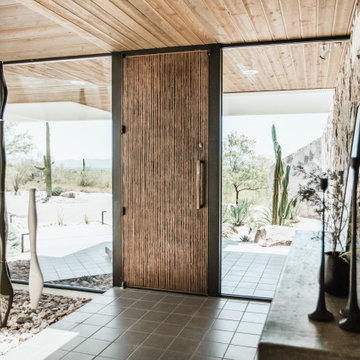
Ispirazione per un ingresso moderno di medie dimensioni con pareti beige, pavimento con piastrelle in ceramica, una porta singola, una porta in metallo e pavimento grigio
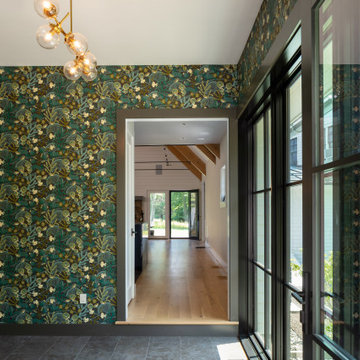
Entry Foyer with hidden closets /
Photographer: Robert Brewster Photography /
Architect: Matthew McGeorge, McGeorge Architecture Interiors
Foto di un ingresso country di medie dimensioni con pareti multicolore, pavimento con piastrelle in ceramica, una porta singola, una porta in vetro e pavimento grigio
Foto di un ingresso country di medie dimensioni con pareti multicolore, pavimento con piastrelle in ceramica, una porta singola, una porta in vetro e pavimento grigio
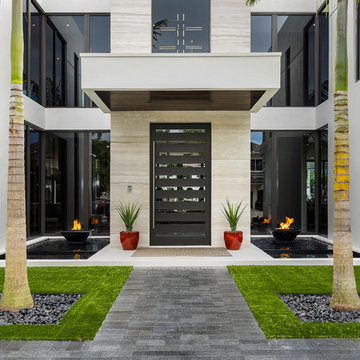
Modern home front entry features a voice over Internet Protocol Intercom Device to interface with the home's Crestron control system for voice communication at both the front door and gate.
Signature Estate featuring modern, warm, and clean-line design, with total custom details and finishes. The front includes a serene and impressive atrium foyer with two-story floor to ceiling glass walls and multi-level fire/water fountains on either side of the grand bronze aluminum pivot entry door. Elegant extra-large 47'' imported white porcelain tile runs seamlessly to the rear exterior pool deck, and a dark stained oak wood is found on the stairway treads and second floor. The great room has an incredible Neolith onyx wall and see-through linear gas fireplace and is appointed perfectly for views of the zero edge pool and waterway. The center spine stainless steel staircase has a smoked glass railing and wood handrail.
Photo courtesy Royal Palm Properties

From grand estates, to exquisite country homes, to whole house renovations, the quality and attention to detail of a "Significant Homes" custom home is immediately apparent. Full time on-site supervision, a dedicated office staff and hand picked professional craftsmen are the team that take you from groundbreaking to occupancy. Every "Significant Homes" project represents 45 years of luxury homebuilding experience, and a commitment to quality widely recognized by architects, the press and, most of all....thoroughly satisfied homeowners. Our projects have been published in Architectural Digest 6 times along with many other publications and books. Though the lion share of our work has been in Fairfield and Westchester counties, we have built homes in Palm Beach, Aspen, Maine, Nantucket and Long Island.

This 2 story home with a first floor Master Bedroom features a tumbled stone exterior with iron ore windows and modern tudor style accents. The Great Room features a wall of built-ins with antique glass cabinet doors that flank the fireplace and a coffered beamed ceiling. The adjacent Kitchen features a large walnut topped island which sets the tone for the gourmet kitchen. Opening off of the Kitchen, the large Screened Porch entertains year round with a radiant heated floor, stone fireplace and stained cedar ceiling. Photo credit: Picture Perfect Homes
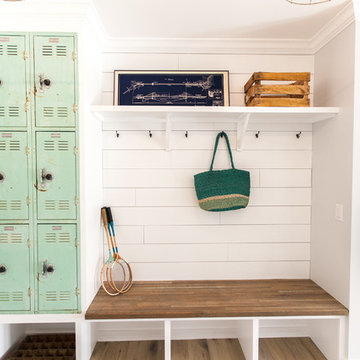
Ace and Whim Photography
Designed and Staged by Fallon Liles
Immagine di un ingresso con anticamera classico di medie dimensioni con pareti grigie e parquet chiaro
Immagine di un ingresso con anticamera classico di medie dimensioni con pareti grigie e parquet chiaro
61.971 Foto di ingressi e corridoi - ingressi, ingressi con anticamera
1
