596 Foto di ingressi e corridoi industriali con pavimento grigio
Filtra anche per:
Budget
Ordina per:Popolari oggi
21 - 40 di 596 foto
1 di 3
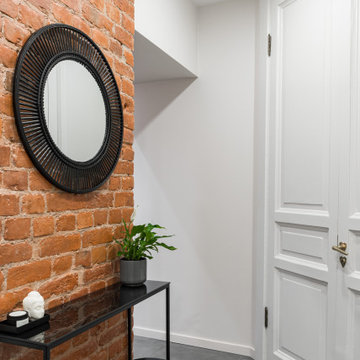
Immagine di un piccolo corridoio industriale con pareti bianche, pavimento in gres porcellanato, una porta singola, una porta grigia, pavimento grigio e pareti in mattoni
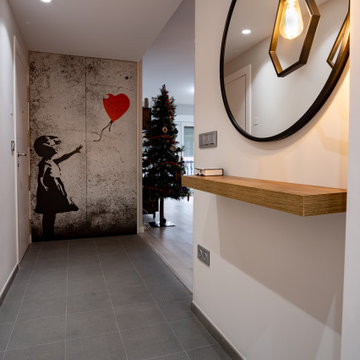
Para la entrada se han elegido elementos urbanos, que hacen de la llegada a casa una transición contínua exterior- interior. Azulejo en gris cemento con dibujo en relieve que evoca las aceras, graffiti en vinilo para armario oculto, y madera natural y hierro para el mueble recibidor son los materiales que conforman este espacio de estilo industrial- urbano que nos da la bienvenida a la casa.
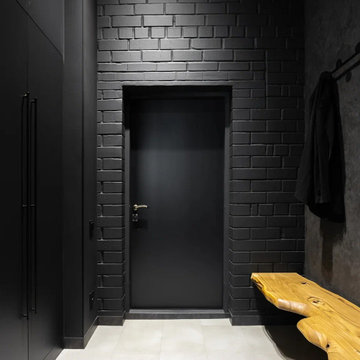
Esempio di un corridoio industriale con pareti nere, una porta singola, una porta nera, pavimento grigio e pareti in mattoni
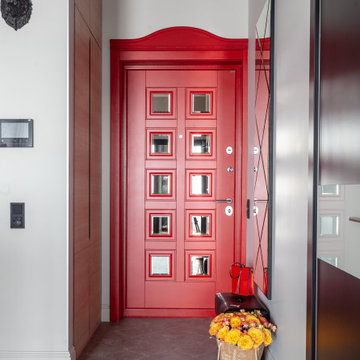
Idee per una piccola porta d'ingresso industriale con pareti grigie, pavimento con piastrelle in ceramica, una porta singola, una porta rossa e pavimento grigio
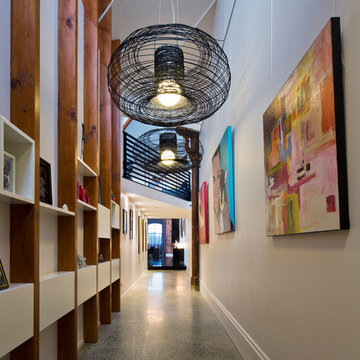
Angus Martin
Immagine di un grande ingresso o corridoio industriale con pavimento in cemento, pareti bianche e pavimento grigio
Immagine di un grande ingresso o corridoio industriale con pavimento in cemento, pareti bianche e pavimento grigio
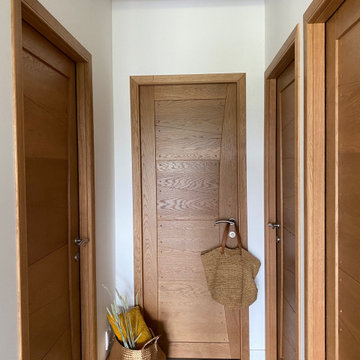
Détail poutre acier style industriel
Foto di un piccolo ingresso o corridoio industriale con pareti bianche, pavimento con piastrelle in ceramica, pavimento grigio e travi a vista
Foto di un piccolo ingresso o corridoio industriale con pareti bianche, pavimento con piastrelle in ceramica, pavimento grigio e travi a vista
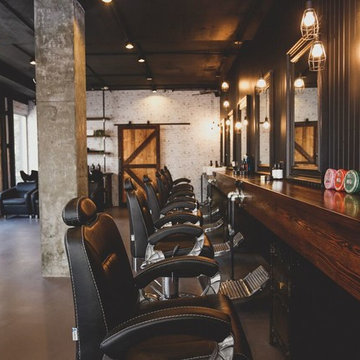
Mister Chop Shop is a men's barber located in Bondi Junction, Sydney. This new venture required a look and feel to the salon unlike it's Chop Shop predecessor. As such, we were asked to design a barbershop like no other - A timeless modern and stylish feel juxtaposed with retro elements. Using the building’s bones, the raw concrete walls and exposed brick created a dramatic, textured backdrop for the natural timber whilst enhancing the industrial feel of the steel beams, shelving and metal light fittings. Greenery and wharf rope was used to soften the space adding texture and natural elements. The soft leathers again added a dimension of both luxury and comfort whilst remaining masculine and inviting. Drawing inspiration from barbershops of yesteryear – this unique men’s enclave oozes style and sophistication whilst the period pieces give a subtle nod to the traditional barbershops of the 1950’s.
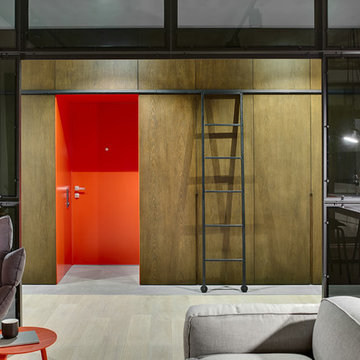
Foto di una porta d'ingresso industriale con una porta singola, una porta arancione e pavimento grigio

Entering this downtown Denver loft, three layered cowhide rugs create a perfectly organic shape and set the foundation for two cognac leather arm chairs. A 13' panel of Silver Eucalyptus (EKD) supports a commissioned painting ("Smoke")
Bottom line, it’s a pretty amazing first impression!
Without showing you the before photos of this condo, it’s hard to imagine the transformation that took place in just 6 short months.
The client wanted a hip, modern vibe to her new home and reached out to San Diego Interior Designer, Rebecca Robeson. Rebecca had a vision for what could be. Rebecca created a 3D model to convey the possibilities… and they were off to the races.
The design races that is.
Rebecca’s 3D model captured the heart of her new client and the project took off.
With only 6 short months to completely gut and transform the space, it was essential Robeson Design connect with the right people in Denver. Rebecca searched HOUZZ for Denver General Contractors.
Ryan Coats of Earthwood Custom Remodeling lead a team of highly qualified sub-contractors throughout the project and over the finish line.
The project was completed on time and the homeowner is thrilled...
Rocky Mountain Hardware
Exquisite Kitchen Design
Rugs - Aja Rugs, LaJolla
Painting – Liz Jardain
Photos by Ryan Garvin Photography
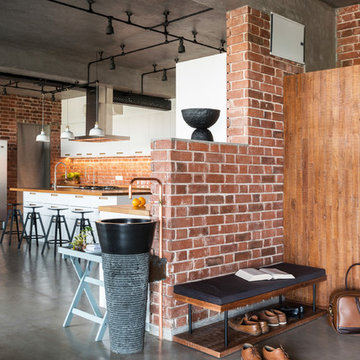
Sebastian Zachariah & Ira Gosalia ( Photographix)
Idee per un ingresso industriale con pareti rosse, pavimento in cemento e pavimento grigio
Idee per un ingresso industriale con pareti rosse, pavimento in cemento e pavimento grigio
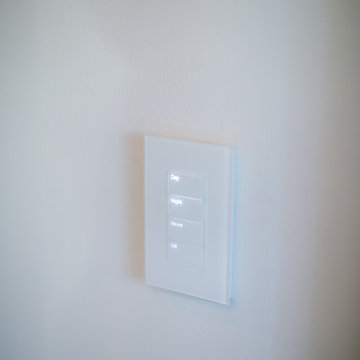
Ryan Garvin Photography, Robeson Design
Idee per un corridoio industriale di medie dimensioni con pareti bianche, pavimento in legno massello medio, una porta singola, una porta in legno scuro e pavimento grigio
Idee per un corridoio industriale di medie dimensioni con pareti bianche, pavimento in legno massello medio, una porta singola, una porta in legno scuro e pavimento grigio
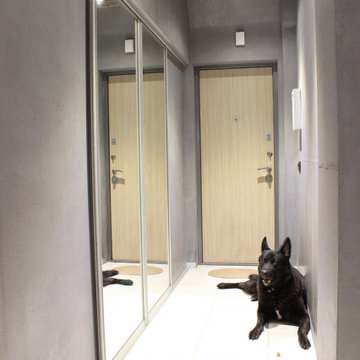
Ispirazione per un piccolo ingresso o corridoio industriale con pareti grigie, pavimento in gres porcellanato e pavimento grigio

My House Design/Build Team | www.myhousedesignbuild.com | 604-694-6873 | Janis Nicolay Photography
Esempio di un ingresso o corridoio industriale con pareti bianche, pavimento in cemento, pavimento grigio, soffitto a volta e soffitto in legno
Esempio di un ingresso o corridoio industriale con pareti bianche, pavimento in cemento, pavimento grigio, soffitto a volta e soffitto in legno
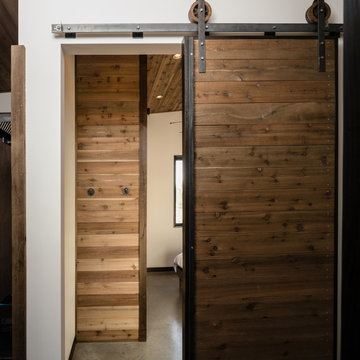
Custom designed and fabricated sliding barn door.
Image by Steve Bousseau
Idee per un piccolo ingresso o corridoio industriale con pareti bianche, pavimento in cemento e pavimento grigio
Idee per un piccolo ingresso o corridoio industriale con pareti bianche, pavimento in cemento e pavimento grigio
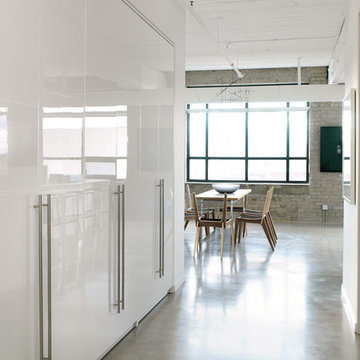
Building in the white glossy cabinets from IKEA create a modern look, keeping the Entry Foyer fresh. bright and extremely functional!
Mark Burstyn Photography

When transforming this large warehouse into the home base for a security company, it was important to maintain the historic integrity of the building, as well as take security considerations into account. Selections were made to stay within historic preservation guidelines, working around and with existing architectural elements. This led us to finding creative solutions for floor plans and furniture to fit around the original railroad track beams that cut through the walls, as well as fantastic light fixtures that worked around rafters and with the existing wiring. Utilizing what was available, the entry stairway steps were created from original wood beams that were salvaged.
The building was empty when the remodel began: gutted, and without a second floor. This blank slate allowed us to fully realize the vision of our client - a 50+ year veteran of the fire department - to reflect a connection with emergency responders, and to emanate confidence and safety. A firepole was installed in the lobby which is now complete with a retired fire truck.
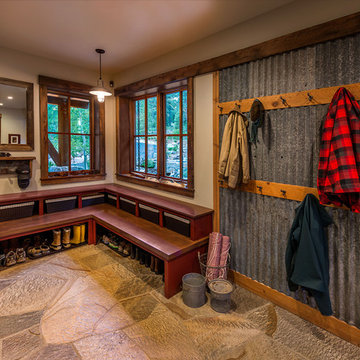
The mudroom sports creative casual and durable touches, such as the stepped bench cubbies and the corrugated steel wall panel behind the coat hooks. Photographer: Vance Fox

Immagine di un piccolo corridoio industriale con pavimento in cemento, una porta singola e pavimento grigio

Foto di una porta d'ingresso industriale di medie dimensioni con pareti bianche, pavimento in cemento, una porta singola, una porta bianca, pavimento grigio e travi a vista
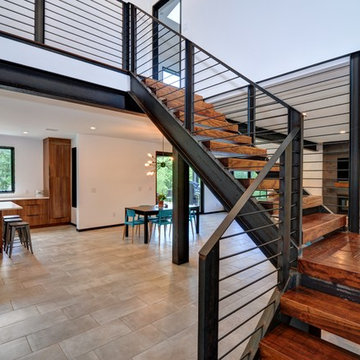
We were redoing the entire house on a budget. We decided to use stacked LVLs on the stairwell and stained them to compliment the front door. We used rebar on the railings and sealed them after. We found the steel plating more interesting for the fireplace instead of using more tile since there was so much tile already in the room. Used stained LVLs for the mantle too.
596 Foto di ingressi e corridoi industriali con pavimento grigio
2