305 Foto di ingressi e corridoi grigi con una porta marrone
Filtra anche per:
Budget
Ordina per:Popolari oggi
81 - 100 di 305 foto
1 di 3
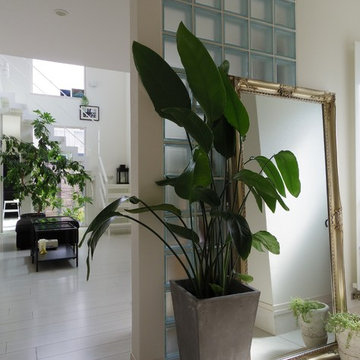
Foto di un corridoio minimalista di medie dimensioni con pareti bianche, pavimento in compensato, una porta singola, una porta marrone e pavimento grigio
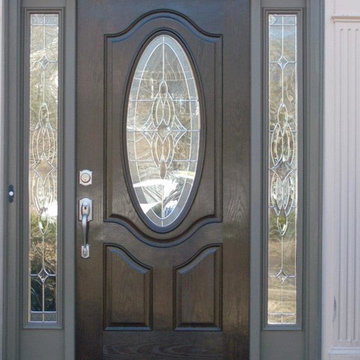
Foto di una porta d'ingresso con pavimento in mattoni, una porta singola e una porta marrone
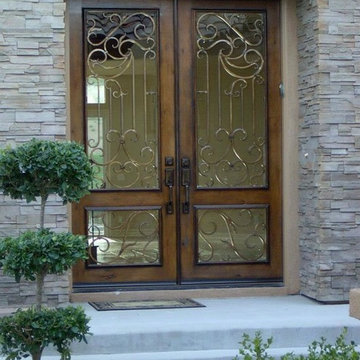
Idee per una porta d'ingresso chic di medie dimensioni con una porta a due ante e una porta marrone
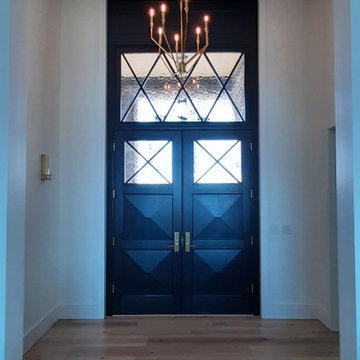
View of custom doors from living room
Immagine di una grande porta d'ingresso tradizionale con pareti bianche, parquet chiaro, una porta a due ante, una porta marrone e pavimento marrone
Immagine di una grande porta d'ingresso tradizionale con pareti bianche, parquet chiaro, una porta a due ante, una porta marrone e pavimento marrone
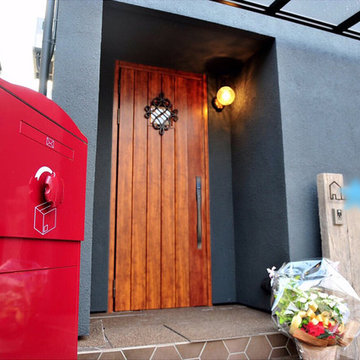
BOWCS
Esempio di una porta d'ingresso moderna di medie dimensioni con pareti grigie, pavimento in gres porcellanato, una porta singola, una porta marrone e pavimento marrone
Esempio di una porta d'ingresso moderna di medie dimensioni con pareti grigie, pavimento in gres porcellanato, una porta singola, una porta marrone e pavimento marrone
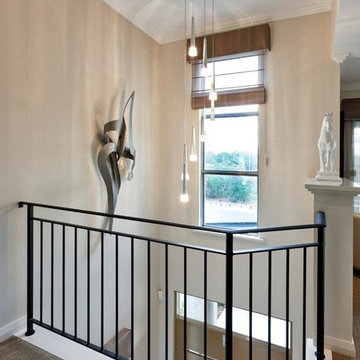
Exhibiting extraordinary depth and sophistication for a ten-metre wide lot, this is a home that defines Atrium’s commitment to small lot living; luxury living without compromise. A true classic, the Blue Gum presents a street façade that will stand the test of time and an elegant foyer that sets the scene for what is to come. Defying its measurements, the Blue Gum demonstrates superb volume, light and space thanks to clever design, high ceilings, well placed windows and perfectly proportioned rooms. A home office off the entry has built-in robes and is semi-ensuite to a fully tiled bathroom, making it ideal as a guest suite or second master suite. An open theatre or living room demonstrates Atrium’s attention to detail, with its intricate ceilings and bulkheads. Even the laundry commands respect, with a walk-in linen press and under-bench cupboards. Glazed double doors lead to the kitchen and living spaces; the sparkling hub of the home and a haven for relaxed entertaining. Striking granite benchtops, stainless steel appliances, a walk-in pantry and separate workbench with appliance cupboard will appeal to any home chef. Dining and living spaces flow effortlessly from the kitchen, with the living area extending to a spacious alfresco area. Bedrooms and private spaces are upstairs – a sitting room and balcony, a luxurious main suite with walk-in robe and ensuite, and two generous sized additional bedrooms sharing an equally luxurious third bathroom. The Blue Gum. Another outstanding example of the award-winning style, luxury and quality Atrium Homes is renowned for.
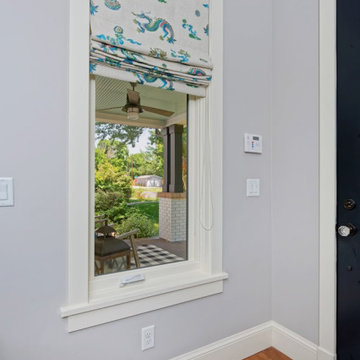
Our clients for this project asked our Montecito studio to give their house a complete facelift and renovation while they were in transit from North Carolina.
The beautiful family with young children wanted to change the kitchen, master bedroom, kids suites, and living room. We loved that our clients were not afraid of colors and patterns and were always open to pushing the envelope when we incorporated certain palettes and fabrics throughout the house.
We also accommodated some of the existing furniture from our clients' old home in NC. Our team coordinated all the logistics for them to move into their new home, including picking up their vehicles, managing the moving company, and having their home ready for when they walked in.
---
Project designed by Montecito interior designer Margarita Bravo. She serves Montecito as well as surrounding areas such as Hope Ranch, Summerland, Santa Barbara, Isla Vista, Mission Canyon, Carpinteria, Goleta, Ojai, Los Olivos, and Solvang.
---
For more about MARGARITA BRAVO, click here: https://www.margaritabravo.com/
To learn more about this project, click here:
https://www.margaritabravo.com/portfolio/interiors-bold-colorful-denver-home/
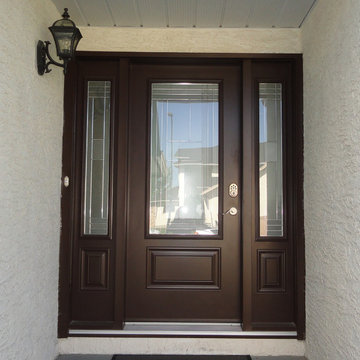
S.I.S. Supply Install Services Ltd.
Foto di una grande porta d'ingresso chic con pareti bianche, una porta singola e una porta marrone
Foto di una grande porta d'ingresso chic con pareti bianche, una porta singola e una porta marrone
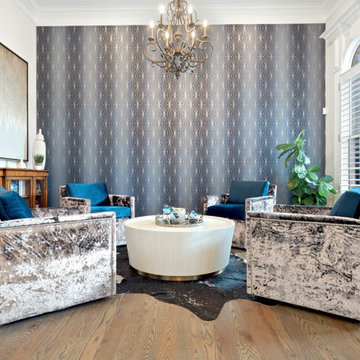
We are bringing back the unexpected yet revered Parlor with the intention to go back to a time of togetherness, entertainment, gathering to tell stories, enjoy some spirits and fraternize. These space is adorned with 4 velvet swivel chairs, a round cocktail table and this room sits upon the front entrance Foyer, immediately captivating you and welcoming every visitor in to gather and stay a while.
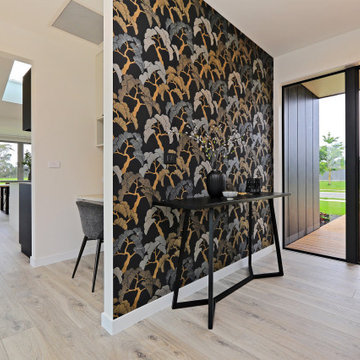
This stunning home showcases the signature quality workmanship and attention to detail of David Reid Homes.
Architecturally designed, with 3 bedrooms + separate media room, this home combines contemporary styling with practical and hardwearing materials, making for low-maintenance, easy living built to last.
Positioned for all-day sun, the open plan living and outdoor room - complete with outdoor wood burner - allow for the ultimate kiwi indoor/outdoor lifestyle.
The striking cladding combination of dark vertical panels and rusticated cedar weatherboards, coupled with the landscaped boardwalk entry, give this single level home strong curbside appeal.
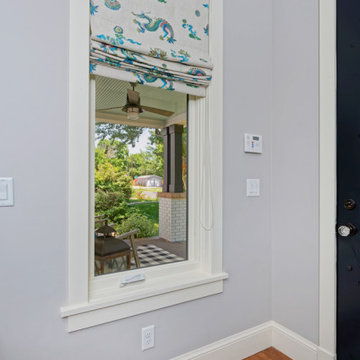
Our clients for this project asked our Miami studio to give their house a complete facelift and renovation while they were in transit from North Carolina.
The beautiful family with young children wanted to change the kitchen, master bedroom, kids suites, and living room. We loved that our clients were not afraid of colors and patterns and were always open to pushing the envelope when we incorporated certain palettes and fabrics throughout the house.
We also accommodated some of the existing furniture from our clients' old home in NC. Our team coordinated all the logistics for them to move into their new home, including picking up their vehicles, managing the moving company, and having their home ready for when they walked in.
---
Project designed by Miami interior designer Margarita Bravo. She serves Miami as well as surrounding areas such as Coconut Grove, Key Biscayne, Miami Beach, North Miami Beach, and Hallandale Beach.
For more about MARGARITA BRAVO, click here: https://www.margaritabravo.com/
To learn more about this project, click here:
https://www.margaritabravo.com/portfolio/interiors-bold-colorful-denver-home/
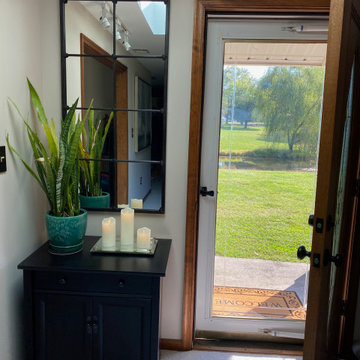
This small entry is brightened with a skylight and window-style mirror. The wood trim compliments the rest of the apartment design. A full glass storm door also brings light and view to this small space. The black entry cabinet matches the black hardware on the mirror. The teal flowerpot brings color.
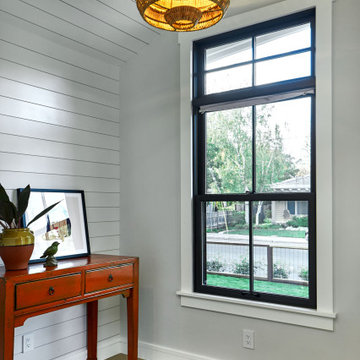
Idee per un piccolo ingresso classico con pareti grigie, parquet chiaro, una porta singola, una porta marrone, pavimento grigio, soffitto a volta e pannellatura
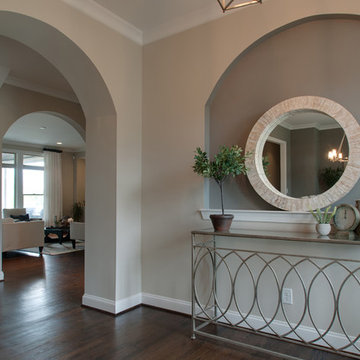
This foyer received a decor refresh to create a space that was cohesive with the deign plan for the remaining of the home. Neutral tones and natural accents were the focus.
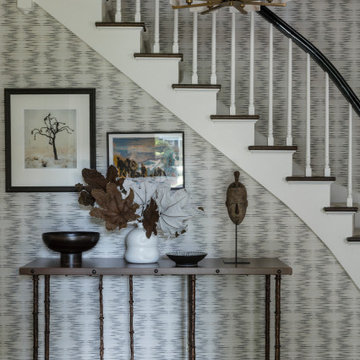
Entrance foyer with vertical pattern wall covering sets the tone for this entire home project. This dramatic entrance welcomes all of this families guests.
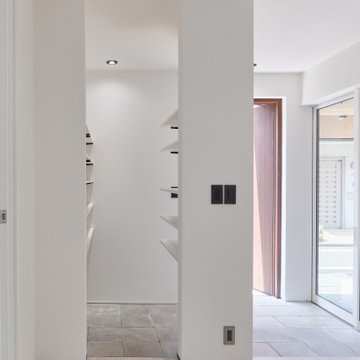
Immagine di un piccolo corridoio minimalista con pareti bianche, pavimento in compensato, una porta singola, una porta marrone, pavimento grigio, soffitto in carta da parati e carta da parati
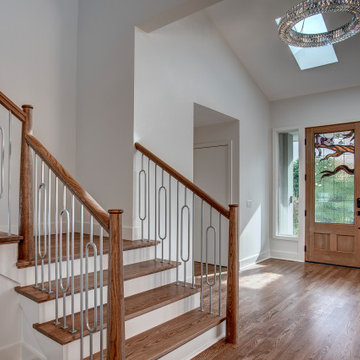
A custom entry for a custom remodel. Custom art glass was commissioned for this grand entry. A crystal chandelier, hardwood floors and custom staircase complete this entry.
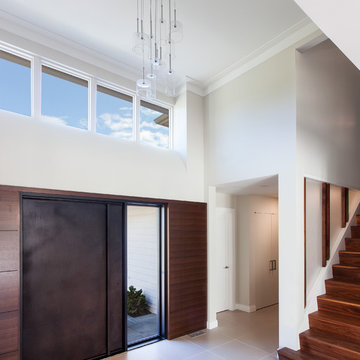
Peter Kubilus Architectural Photography
Foto di un grande ingresso minimalista con pareti bianche, pavimento con piastrelle in ceramica, una porta marrone e una porta a pivot
Foto di un grande ingresso minimalista con pareti bianche, pavimento con piastrelle in ceramica, una porta marrone e una porta a pivot
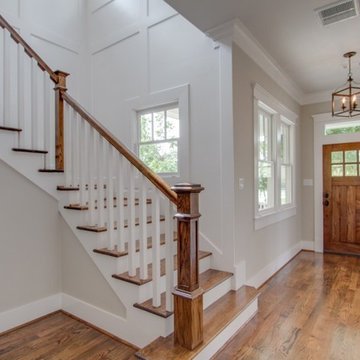
From the front entrance, this custom home in Houston maintains a chic, traditional look. The custom lighting fixtures evoke the feel of traditional French candlelight.
This home was built by Southern Green Builders in Houston, Texas.
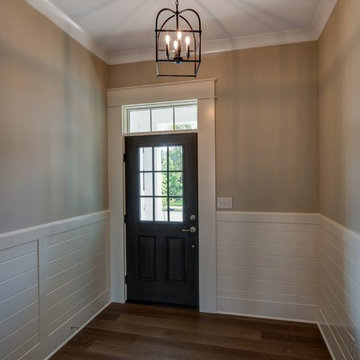
As soon as you enter the front door, you are greeted with custom wainscoting and warm tones of beige.
Idee per un ingresso rustico di medie dimensioni con pareti beige, pavimento in vinile, una porta singola, una porta marrone e pavimento marrone
Idee per un ingresso rustico di medie dimensioni con pareti beige, pavimento in vinile, una porta singola, una porta marrone e pavimento marrone
305 Foto di ingressi e corridoi grigi con una porta marrone
5