305 Foto di ingressi e corridoi grigi con una porta marrone
Filtra anche per:
Budget
Ordina per:Popolari oggi
41 - 60 di 305 foto
1 di 3
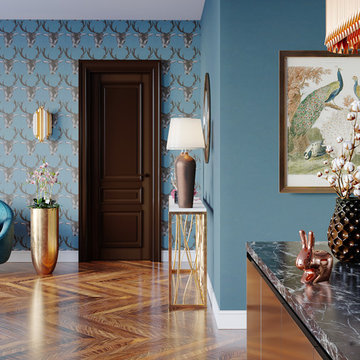
Ispirazione per un ingresso o corridoio eclettico con pareti blu, pavimento in legno massello medio, una porta singola, una porta marrone e pavimento marrone
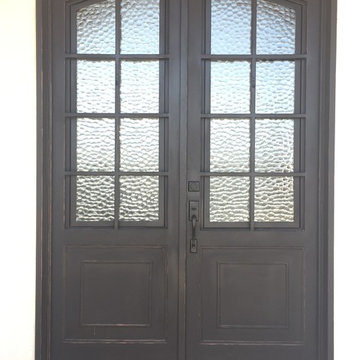
Idee per una porta d'ingresso classica di medie dimensioni con pareti bianche, una porta a due ante e una porta marrone
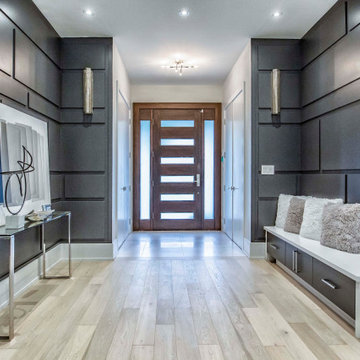
Idee per un grande ingresso minimal con pareti nere, parquet chiaro, una porta singola, una porta marrone e pavimento grigio
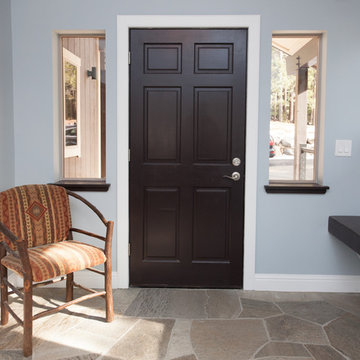
The living room is a subtle gray with some green undertones. In the entry we chose a gray blue that went well with the slate stone and created a dramatic contrast with the dark brown bench and entry door color.
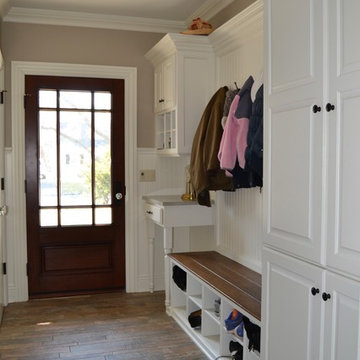
Foto di un ingresso con anticamera classico con pareti beige, pavimento in ardesia, una porta singola, una porta marrone e pavimento marrone
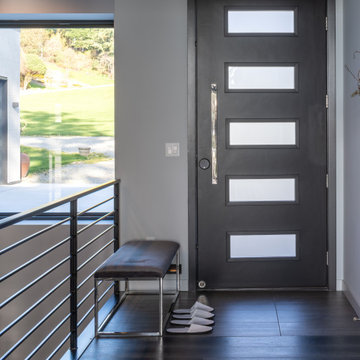
Entry from courtyard.
Foto di una porta d'ingresso minimalista di medie dimensioni con pareti bianche, pavimento in gres porcellanato, una porta singola, una porta marrone e pavimento marrone
Foto di una porta d'ingresso minimalista di medie dimensioni con pareti bianche, pavimento in gres porcellanato, una porta singola, una porta marrone e pavimento marrone
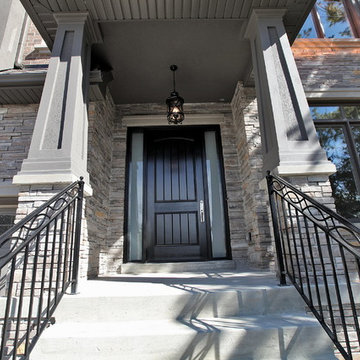
Front Entryway with wood door and wrought iron railing. Stucco tapered columns and stone facade.
Ispirazione per una porta d'ingresso chic con una porta singola e una porta marrone
Ispirazione per una porta d'ingresso chic con una porta singola e una porta marrone

This homeowner had a very limited space to work with and they were worried it wouldn’t be possible to install a water feature in their yard at all!
They were willing to settle for a small fountain when they called us, but we assured them we were up for this challenge in building them their dream waterscape at a larger scale than they could even imagine.
We turned this steep hill and retaining wall into their own personal secret garden. We constructed a waterfall that looked like the home was built around and existed naturally in nature. Our experts in waterfall building and masonry were able to ensure the retaining wall continued to do it’s job of holding up the hillside and keeping this waterfall in place for a lifetime to come.
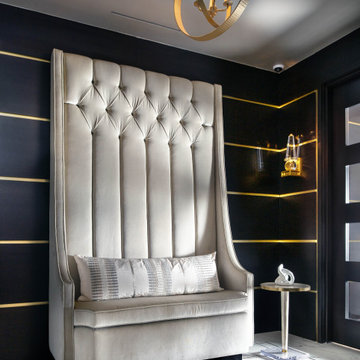
-Renovation of waterfront high-rise residence
-To contrast with sunny environment and light pallet typical of beach homes, we darken and create drama in the elevator lobby, foyer and gallery
-For visual unity, the three contiguous passageways employ coffee-stained wood walls accented with horizontal brass bands, but they're differentiated using unique floors and ceilings
-We design and fabricate glass paneled, double entry doors in unit’s innermost area, the elevator lobby, making doors fire-rated to satisfy necessary codes
-Doors eight glass panels allow natural light to filter from outdoors into core of the building
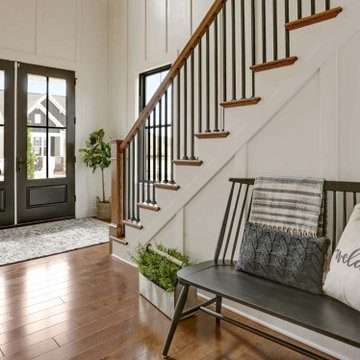
This charming 2-story craftsman style home includes a welcoming front porch, lofty 10’ ceilings, a 2-car front load garage, and two additional bedrooms and a loft on the 2nd level. To the front of the home is a convenient dining room the ceiling is accented by a decorative beam detail. Stylish hardwood flooring extends to the main living areas. The kitchen opens to the breakfast area and includes quartz countertops with tile backsplash, crown molding, and attractive cabinetry. The great room includes a cozy 2 story gas fireplace featuring stone surround and box beam mantel. The sunny great room also provides sliding glass door access to the screened in deck. The owner’s suite with elegant tray ceiling includes a private bathroom with double bowl vanity, 5’ tile shower, and oversized closet.
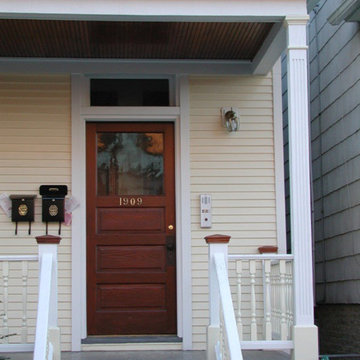
Farm House Style Home completed with Wolverine Vinyl Siding & Trim in Chicago, IL by Siding & Windows Group. Also Remodeled Front Entry and replaced Windows with Alside Vinyl Windows.
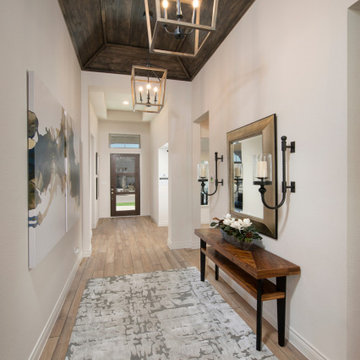
Long front entry way with wood vaulted ceiling
Immagine di un corridoio con pareti bianche, una porta singola, una porta marrone e soffitto in legno
Immagine di un corridoio con pareti bianche, una porta singola, una porta marrone e soffitto in legno
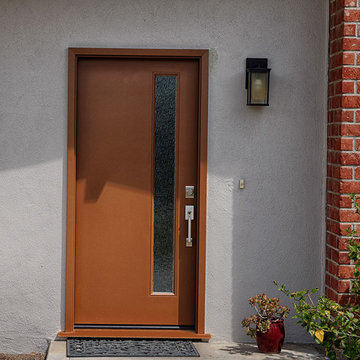
Plastpro DRS1R Contemporary 36" x 80" single fiberglass entry door. Smooth surface factory painted Brown with rain glass insert. Installed in Orange, CA home.
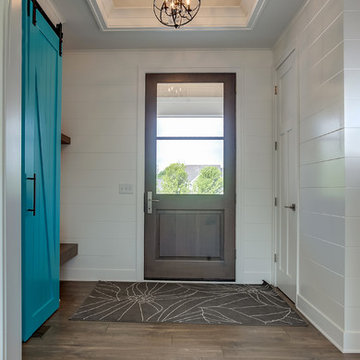
Foto di una piccola porta d'ingresso con pareti bianche, pavimento in legno massello medio, una porta singola, una porta marrone e pavimento marrone
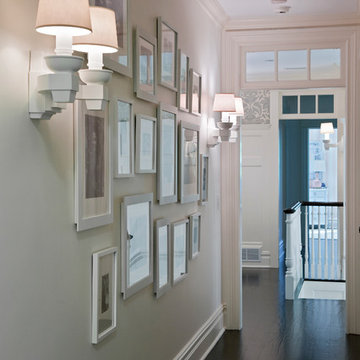
The view from the second floor landing is picture perfect.
Idee per un ingresso country di medie dimensioni con parquet scuro, una porta singola, una porta marrone e pavimento marrone
Idee per un ingresso country di medie dimensioni con parquet scuro, una porta singola, una porta marrone e pavimento marrone
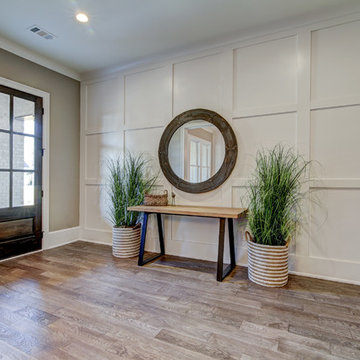
Step inside the welcoming foyer where the great room and gourmet kitchen unfold just beyond.
Immagine di un ingresso o corridoio minimalista con pareti bianche, parquet chiaro, una porta singola, una porta marrone e pavimento marrone
Immagine di un ingresso o corridoio minimalista con pareti bianche, parquet chiaro, una porta singola, una porta marrone e pavimento marrone
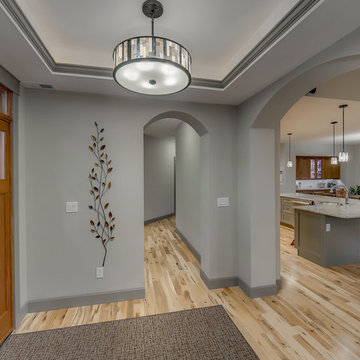
Esempio di un grande ingresso chic con pareti grigie, parquet chiaro, una porta singola e una porta marrone
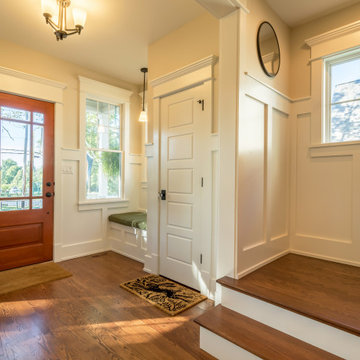
Idee per una porta d'ingresso country di medie dimensioni con pareti gialle, pavimento in legno massello medio, una porta singola, una porta marrone, pavimento marrone, soffitto in carta da parati e pareti in perlinato
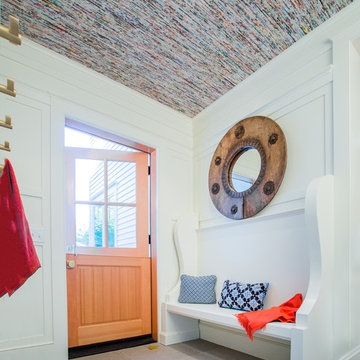
A home this vibrant is something to admire. We worked alongside Greg Baudoin Interior Design, who brought this home to life using color. Together, we saturated the cottage retreat with floor to ceiling personality and custom finishes. The rich color palette presented in the décor pairs beautifully with natural materials such as Douglas fir planks and maple end cut countertops.
Surprising features lie around every corner. In one room alone you’ll find a woven fabric ceiling and a custom wooden bench handcrafted by Birchwood carpenters. As you continue throughout the home, you’ll admire the custom made nickel slot walls and glimpses of brass hardware. As they say, the devil is in the detail.
Photo credit: Jacqueline Southby
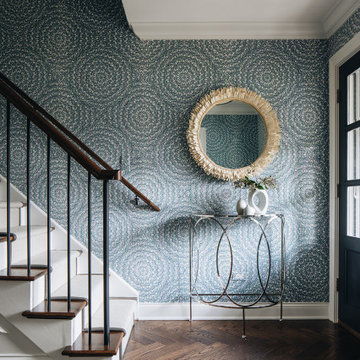
Idee per una piccola porta d'ingresso classica con pareti blu, parquet scuro, una porta a due ante, una porta marrone e pavimento marrone
305 Foto di ingressi e corridoi grigi con una porta marrone
3