208 Foto di ingressi e corridoi grigi con soffitto a volta
Filtra anche per:
Budget
Ordina per:Popolari oggi
81 - 100 di 208 foto
1 di 3
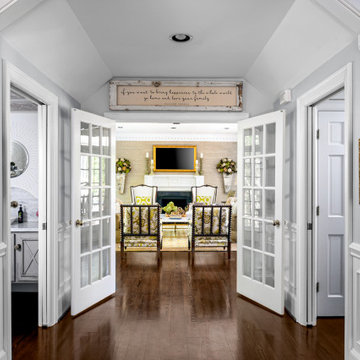
Traditional family room with touches of transitional pieces and plenty of seating space.
Ispirazione per un ingresso o corridoio tradizionale di medie dimensioni con pareti grigie, parquet scuro, pavimento marrone, soffitto a volta e boiserie
Ispirazione per un ingresso o corridoio tradizionale di medie dimensioni con pareti grigie, parquet scuro, pavimento marrone, soffitto a volta e boiserie
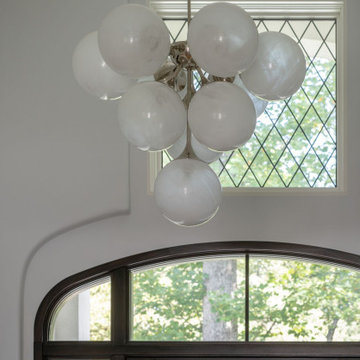
Inspired by the modern romanticism, blissful tranquility and harmonious elegance of Bobby McAlpine’s home designs, this custom home designed and built by Anthony Wilder Design/Build perfectly combines all these elements and more. With Southern charm and European flair, this new home was created through careful consideration of the needs of the multi-generational family who lives there.
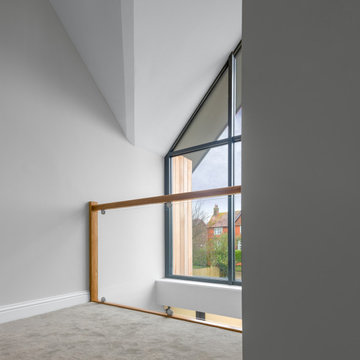
The property was designed to include big bright and open spaces for socialising, working and studying. It also uses eco-friendly technologies that can be easily updated as new innovations become available.
Internally, the property has many impressive features including a double heighted ceiling when you walk through the door, with a glazed wall that stretches all the way to the roof. There is also a formal living room, a fantastic open plan family room, kitchen and diner with integrated breakfast bar. From this L shape space you walk through sliding doors onto a stunning terrace. A skylight in the family area increases the light flooding into the property.
Upstairs, the light also floods onto the landing through the large glazed wall. Each of the three bedrooms have been designed with vaulted ceilings to make best use of the head height. There is also a study, a family bathroom, master suite with dressing room and ensuite bathroom.
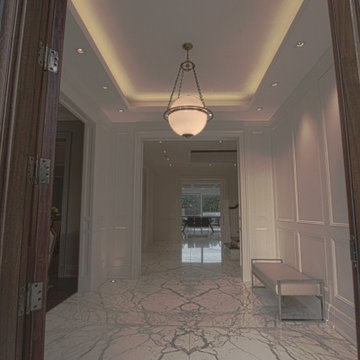
Idee per un grande ingresso o corridoio chic con pareti bianche, pavimento in marmo, pavimento bianco, soffitto a volta e boiserie
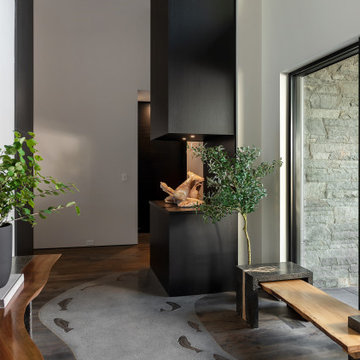
Esempio di una grande porta d'ingresso design con pareti bianche, pavimento in cemento, una porta a pivot, una porta in legno scuro, pavimento grigio, soffitto a volta e pannellatura
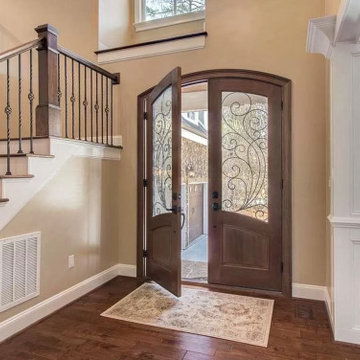
Ispirazione per un grande ingresso tradizionale con pareti beige, pavimento in legno massello medio, una porta a due ante, pavimento marrone e soffitto a volta
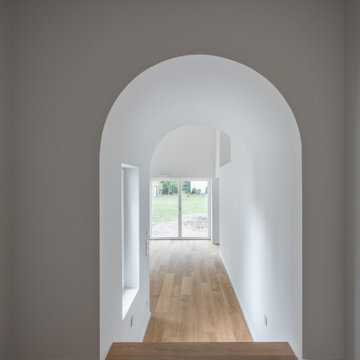
Verbindungstunnel (Fotograf: Marcus Ebener, Berlin)
Esempio di un ingresso o corridoio minimalista con pareti bianche, pavimento in legno massello medio, pavimento marrone e soffitto a volta
Esempio di un ingresso o corridoio minimalista con pareti bianche, pavimento in legno massello medio, pavimento marrone e soffitto a volta
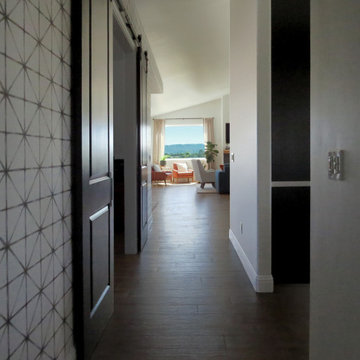
Immagine di un grande ingresso o corridoio design con pareti beige, parquet scuro, soffitto a volta e carta da parati
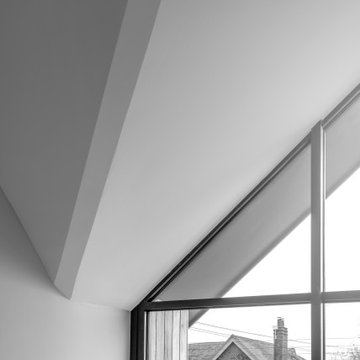
The property was designed to include big bright and open spaces for socialising, working and studying. It also uses eco-friendly technologies that can be easily updated as new innovations become available.
Internally, the property has many impressive features including a double heighted ceiling when you walk through the door, with a glazed wall that stretches all the way to the roof. There is also a formal living room, a fantastic open plan family room, kitchen and diner with integrated breakfast bar. From this L shape space you walk through sliding doors onto a stunning terrace. A skylight in the family area increases the light flooding into the property.
Upstairs, the light also floods onto the landing through the large glazed wall. Each of the three bedrooms have been designed with vaulted ceilings to make best use of the head height. There is also a study, a family bathroom, master suite with dressing room and ensuite bathroom.
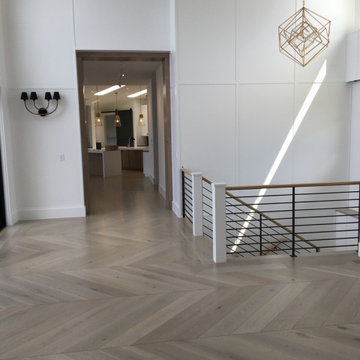
Idee per un ingresso stile marinaro con pareti bianche, parquet chiaro, una porta singola, una porta in legno chiaro, soffitto a volta e pannellatura
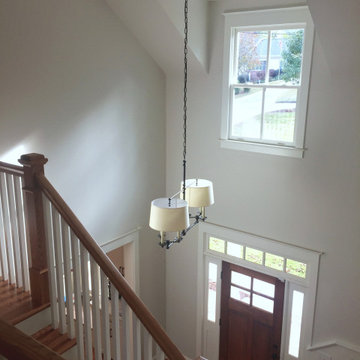
The central shed dormer, aligned with the entry door, casts light into the two story foyer, welcoming visitors to the home.
Foto di un ingresso stile marinaro di medie dimensioni con pareti grigie, pavimento in legno massello medio, una porta singola, soffitto a volta, una porta in legno scuro e pavimento marrone
Foto di un ingresso stile marinaro di medie dimensioni con pareti grigie, pavimento in legno massello medio, una porta singola, soffitto a volta, una porta in legno scuro e pavimento marrone
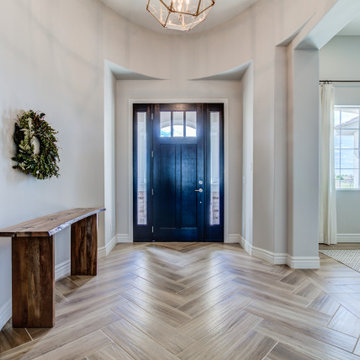
Esempio di un grande corridoio con pareti beige, una porta a pivot, pavimento marrone e soffitto a volta
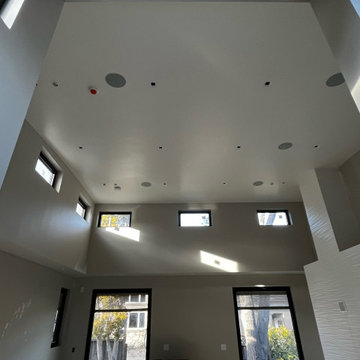
Custom modern home build in Saratoga, CA. Full renovation and remodel to create a stunning, modern space for our clients!
Idee per un grande ingresso o corridoio moderno con pareti beige e soffitto a volta
Idee per un grande ingresso o corridoio moderno con pareti beige e soffitto a volta
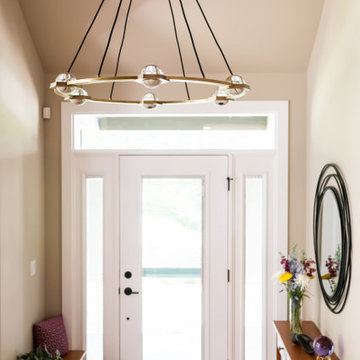
Incorporating bold colors and patterns, this project beautifully reflects our clients' dynamic personalities. Clean lines, modern elements, and abundant natural light enhance the home, resulting in a harmonious fusion of design and personality.
In this inviting entryway, neutral beige walls set the tone, complemented by an elegant console with a mirror, tasteful decor, and beautiful lighting.
---
Project by Wiles Design Group. Their Cedar Rapids-based design studio serves the entire Midwest, including Iowa City, Dubuque, Davenport, and Waterloo, as well as North Missouri and St. Louis.
For more about Wiles Design Group, see here: https://wilesdesigngroup.com/
To learn more about this project, see here: https://wilesdesigngroup.com/cedar-rapids-modern-home-renovation
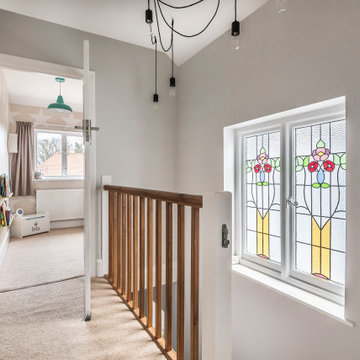
Restored existing 1920's features- stained glass window and timber banisters. Contemporary chandelier added as staircase and landing feature.
Foto di un ingresso o corridoio contemporaneo di medie dimensioni con pareti grigie, moquette, pavimento beige e soffitto a volta
Foto di un ingresso o corridoio contemporaneo di medie dimensioni con pareti grigie, moquette, pavimento beige e soffitto a volta
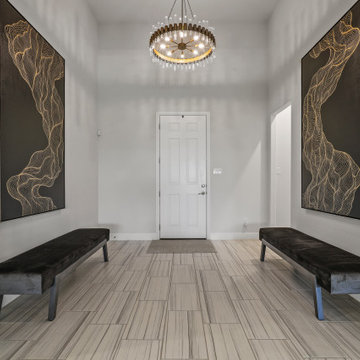
Immagine di un ingresso classico di medie dimensioni con pareti grigie, pavimento con piastrelle in ceramica, una porta singola, una porta bianca, pavimento bianco e soffitto a volta
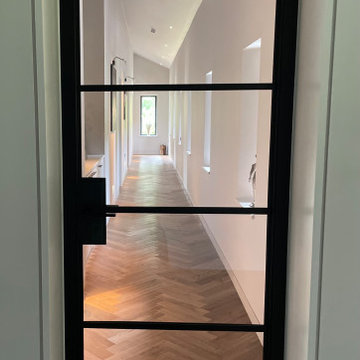
The door frames and skirting boards all have shadow gaps rather than a more traditional skirting board and frame.
We chose not to have any pendant lights to keep the lines clean in this corridor, closed off with a simple crittall- style door.
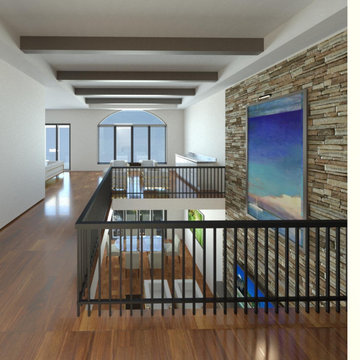
Foto di un grande ingresso o corridoio design con pareti bianche, pavimento in legno massello medio, pavimento marrone, soffitto a volta e pannellatura
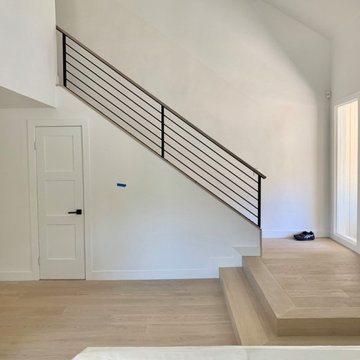
Ispirazione per un ingresso o corridoio minimal con pareti bianche, parquet chiaro e soffitto a volta
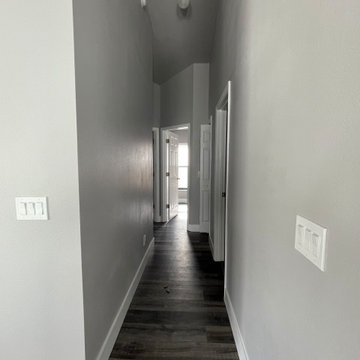
Full house remodel for Bathrooms, Kitchen, Bedrooms and Full flooring.
Ispirazione per un ingresso o corridoio design con pavimento in vinile e soffitto a volta
Ispirazione per un ingresso o corridoio design con pavimento in vinile e soffitto a volta
208 Foto di ingressi e corridoi grigi con soffitto a volta
5