208 Foto di ingressi e corridoi grigi con soffitto a volta
Filtra anche per:
Budget
Ordina per:Popolari oggi
61 - 80 di 208 foto
1 di 3
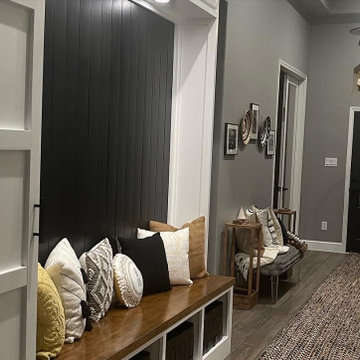
Custom entryway design
Idee per un grande ingresso con pareti grigie, pavimento con piastrelle in ceramica, una porta singola, una porta nera, pavimento multicolore, soffitto a volta e pannellatura
Idee per un grande ingresso con pareti grigie, pavimento con piastrelle in ceramica, una porta singola, una porta nera, pavimento multicolore, soffitto a volta e pannellatura

Beautiful marble entry with tall Corinthian columns with groin vaulted ceiling.
Esempio di un ampio ingresso classico con pareti beige, pavimento in marmo, una porta a due ante, una porta nera, pavimento beige e soffitto a volta
Esempio di un ampio ingresso classico con pareti beige, pavimento in marmo, una porta a due ante, una porta nera, pavimento beige e soffitto a volta
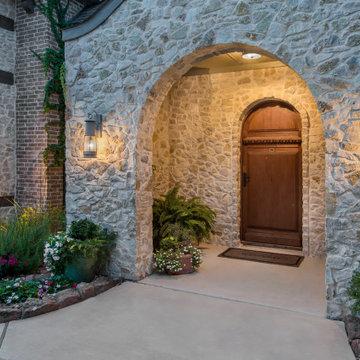
Arched entryway with reclaimed solid mahogany arch top entry door (circa 1920's)
Foto di un grande ingresso tradizionale con pareti bianche, pavimento in legno massello medio, una porta singola, una porta in legno scuro, pavimento marrone e soffitto a volta
Foto di un grande ingresso tradizionale con pareti bianche, pavimento in legno massello medio, una porta singola, una porta in legno scuro, pavimento marrone e soffitto a volta
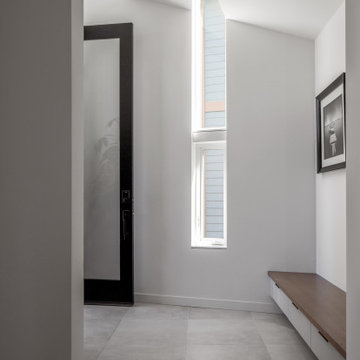
Formal entry space featuring dramatic double volume ceiling, ten foot tall full light door, large format tile, floating bench, and angled walls. A muted material palette creates the perfect backdrop for the natural light.
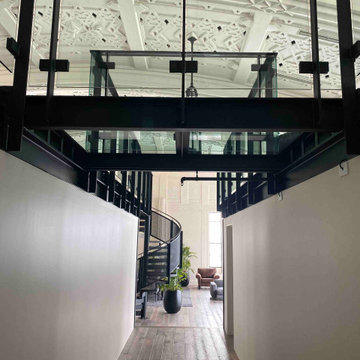
Most people who have lived in Auckland for a long time remember The Heritage Grand Tearoom, a beautiful large room with an incredible high-stud art-deco ceiling. So we were beyond honoured to be a part of this, as projects of these types don’t come around very often.
Because The Heritage Grand Tea Room is a Heritage site, nothing could be fixed into the existing structure. Therefore, everything had to be self-supporting, which is why everything was made out of steel. And that’s where the first challenge began.
The first step was getting the steel into the space. And due to the lack of access through the hotel, it had to come up through a window that was 1500x1500 with a 200 tonne mobile crane. We had to custom fabricate a 9m long cage to accommodate the steel with rollers on the bottom of it that was engineered and certified. Once it was time to start building, we had to lay out the footprints of the foundations to set out the base layer of the mezzanine. This was an important part of the process as every aspect of the build relies on this stage being perfect. Due to the restrictions of the Heritage building and load ratings on the floor, there was a lot of steel required. A large part of the challenge was to have the structural fabrication up to an architectural quality painted to a Matte Black finish.
The last big challenge was bringing both the main and spiral staircase into the space, as well as the stanchions, as they are very large structures. We brought individual pieces up in the elevator and welded on site in order to bring the design to life.
Although this was a tricky project, it was an absolute pleasure working with the owners of this incredible Heritage site and we are very proud of the final product.
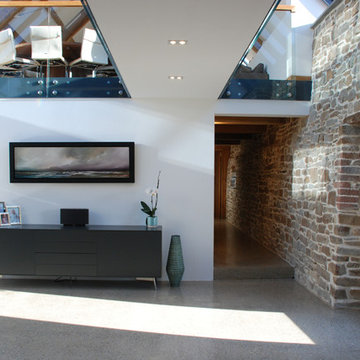
One of the only surviving examples of a 14thC agricultural building of this type in Cornwall, the ancient Grade II*Listed Medieval Tithe Barn had fallen into dereliction and was on the National Buildings at Risk Register. Numerous previous attempts to obtain planning consent had been unsuccessful, but a detailed and sympathetic approach by The Bazeley Partnership secured the support of English Heritage, thereby enabling this important building to begin a new chapter as a stunning, unique home designed for modern-day living.
A key element of the conversion was the insertion of a contemporary glazed extension which provides a bridge between the older and newer parts of the building. The finished accommodation includes bespoke features such as a new staircase and kitchen and offers an extraordinary blend of old and new in an idyllic location overlooking the Cornish coast.
This complex project required working with traditional building materials and the majority of the stone, timber and slate found on site was utilised in the reconstruction of the barn.
Since completion, the project has been featured in various national and local magazines, as well as being shown on Homes by the Sea on More4.
The project won the prestigious Cornish Buildings Group Main Award for ‘Maer Barn, 14th Century Grade II* Listed Tithe Barn Conversion to Family Dwelling’.
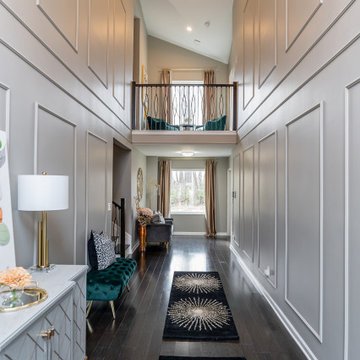
Esempio di un ingresso o corridoio design con pareti grigie, parquet scuro, una porta bianca, soffitto a volta e boiserie
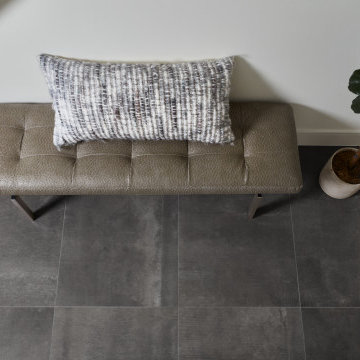
Dramatic contemporary entryway with Reside Black Porcelain Matte tile from Arizona Tile.
Immagine di un grande ingresso o corridoio contemporaneo con pareti bianche, pavimento in gres porcellanato, pavimento nero e soffitto a volta
Immagine di un grande ingresso o corridoio contemporaneo con pareti bianche, pavimento in gres porcellanato, pavimento nero e soffitto a volta
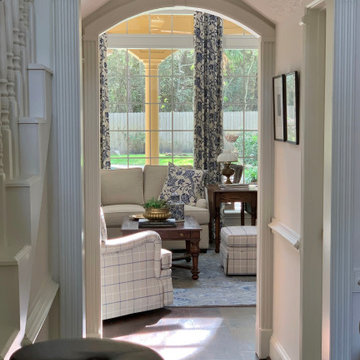
Welcome to an Updated English home. While the feel was kept English, the home has modern touches to keep it fresh and modern. All new flooring was added along with painting the lower floor.
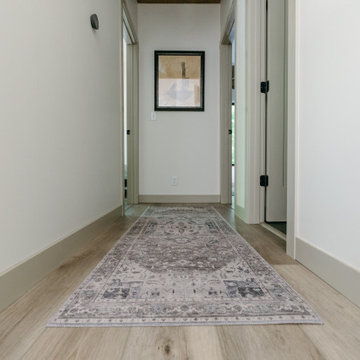
This LVP driftwood-inspired design balances overcast grey hues with subtle taupes. A smooth, calming style with a neutral undertone that works with all types of decor. With the Modin Collection, we have raised the bar on luxury vinyl plank. The result is a new standard in resilient flooring. Modin offers true embossed in register texture, a low sheen level, a rigid SPC core, an industry-leading wear layer, and so much more.
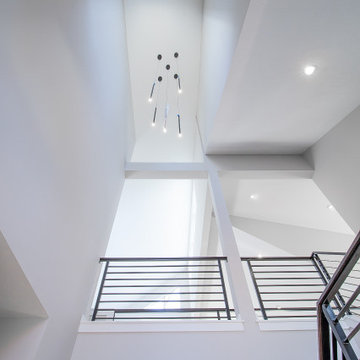
Entryway
.
.
.
#payneandpaynebuilders #payneandpayne #familyowned #customhomebuilders #customhomes #dreamhome #transitionaldesign #homedesign #AtHomeCLE #openfloorplan #buildersofinsta #clevelandbuilders #ohiohomes #clevelandhomes #homesweethome #concordohio #modernhomedesign #walkthroughwednesday
? @paulceroky

Large entry with gray walls is warmed up with a natural teak root console, New front door and blinds mimic the pocket doors on wither side of the dining room.
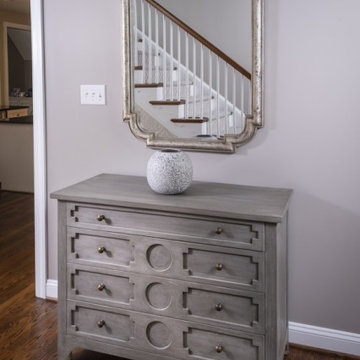
This carpet brought these stairs to life! Adding in some furniture and wallpaper really warmed this space up!
Immagine di un grande ingresso chic con pareti grigie, parquet scuro, una porta singola, una porta bianca, pavimento marrone, soffitto a volta e carta da parati
Immagine di un grande ingresso chic con pareti grigie, parquet scuro, una porta singola, una porta bianca, pavimento marrone, soffitto a volta e carta da parati
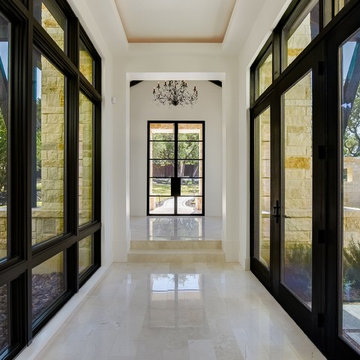
Foto di un grande ingresso o corridoio chic con pareti bianche, pavimento in gres porcellanato, pavimento beige e soffitto a volta
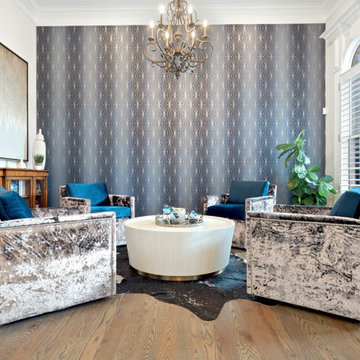
We are bringing back the unexpected yet revered Parlor with the intention to go back to a time of togetherness, entertainment, gathering to tell stories, enjoy some spirits and fraternize. These space is adorned with 4 velvet swivel chairs, a round cocktail table and this room sits upon the front entrance Foyer, immediately captivating you and welcoming every visitor in to gather and stay a while.
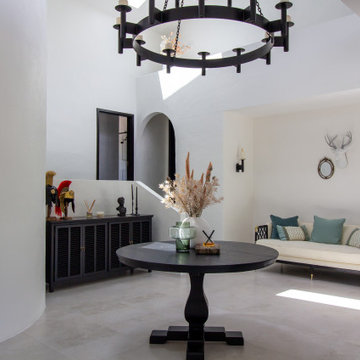
Esempio di un grande ingresso tradizionale con pareti bianche, pavimento in gres porcellanato, una porta nera, pavimento grigio e soffitto a volta
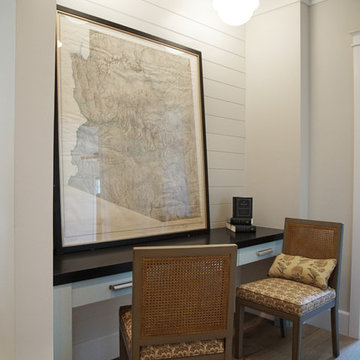
Heather Ryan, Interior Designer
H.Ryan Studio - Scottsdale, AZ
www.hryanstudio.com
Idee per un grande ingresso o corridoio tradizionale con pareti bianche, pavimento in legno massello medio, pavimento marrone, soffitto a volta e pareti in perlinato
Idee per un grande ingresso o corridoio tradizionale con pareti bianche, pavimento in legno massello medio, pavimento marrone, soffitto a volta e pareti in perlinato
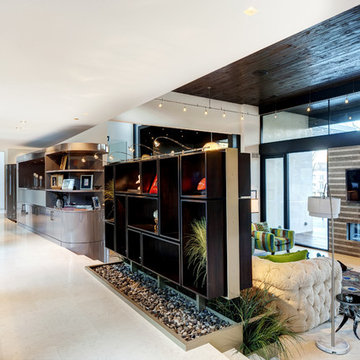
Ispirazione per un ampio ingresso moderno con pareti bianche, pavimento in pietra calcarea, una porta singola, pavimento bianco e soffitto a volta
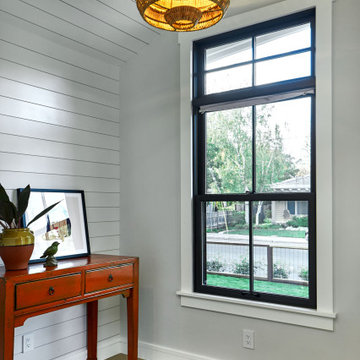
Idee per un piccolo ingresso classico con pareti grigie, parquet chiaro, una porta singola, una porta marrone, pavimento grigio, soffitto a volta e pannellatura

Idee per un grande ingresso o corridoio minimalista con pareti rosa, pavimento in cemento, pavimento grigio, soffitto a volta e pareti in mattoni
208 Foto di ingressi e corridoi grigi con soffitto a volta
4