202 Foto di ingressi e corridoi grigi con pavimento in travertino
Filtra anche per:
Budget
Ordina per:Popolari oggi
81 - 100 di 202 foto
1 di 3
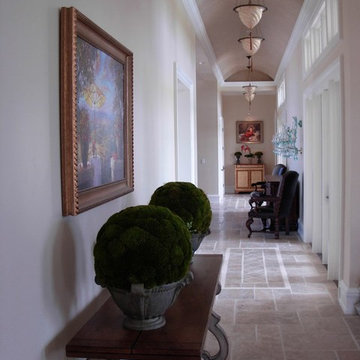
Ispirazione per un grande ingresso o corridoio mediterraneo con pareti beige, pavimento in travertino e pavimento beige
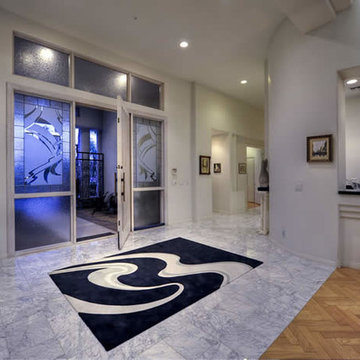
Luxury homes with elegant hallways designed by Fratantoni Interior Designers.
Follow us on Pinterest, Twitter, Facebook and Instagram for more inspirational photos!
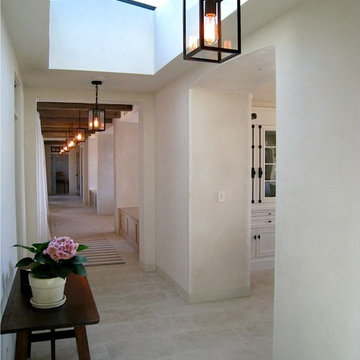
Bob White
Foto di un ingresso o corridoio mediterraneo di medie dimensioni con pareti bianche, pavimento in travertino e pavimento beige
Foto di un ingresso o corridoio mediterraneo di medie dimensioni con pareti bianche, pavimento in travertino e pavimento beige
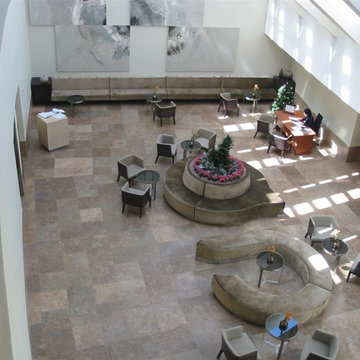
Lagoon Beach Hotel
Ispirazione per un grande ingresso contemporaneo con pareti marroni, pavimento in travertino e pavimento marrone
Ispirazione per un grande ingresso contemporaneo con pareti marroni, pavimento in travertino e pavimento marrone
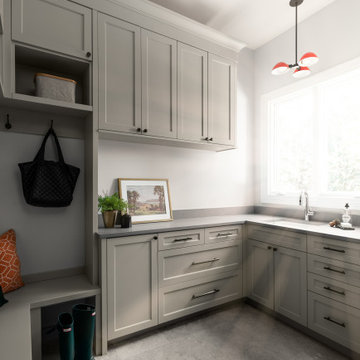
Ispirazione per un ingresso con anticamera classico di medie dimensioni con pareti bianche, pavimento in travertino e pavimento multicolore
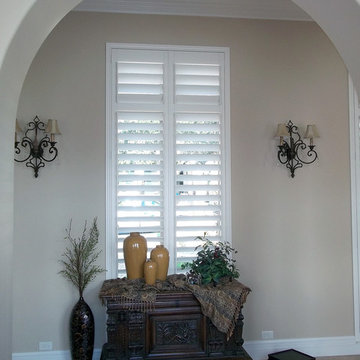
The perfect complement to any decor. White custom plantation shutters in a hallway in San Antonio area home. by Mary Hudson
Ispirazione per un grande ingresso o corridoio chic con pareti beige, pavimento in travertino e pavimento marrone
Ispirazione per un grande ingresso o corridoio chic con pareti beige, pavimento in travertino e pavimento marrone
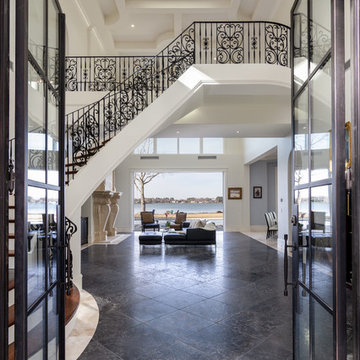
Nedoff Fotography
Esempio di un grande ingresso mediterraneo con pareti bianche, una porta a due ante, una porta in vetro, pavimento nero e pavimento in travertino
Esempio di un grande ingresso mediterraneo con pareti bianche, una porta a due ante, una porta in vetro, pavimento nero e pavimento in travertino
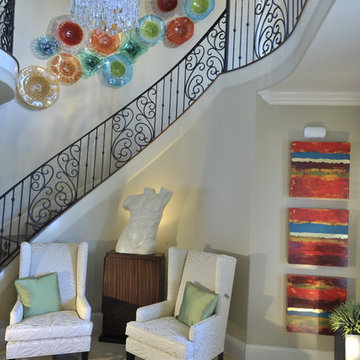
The Design Firm
Ispirazione per un ingresso moderno con pareti beige e pavimento in travertino
Ispirazione per un ingresso moderno con pareti beige e pavimento in travertino
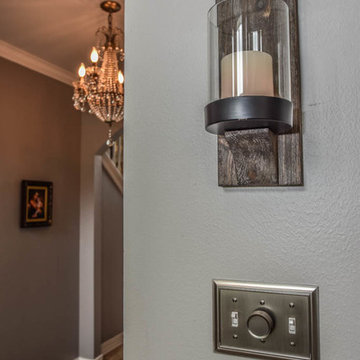
In this beautiful Houston remodel, we took on the exterior AND interior - with a new outdoor kitchen, patio cover and balcony outside and a Mid-Century Modern redesign on the inside:
"This project was really unique, not only in the extensive scope of it, but in the number of different elements needing to be coordinated with each other," says Outdoor Homescapes of Houston owner Wayne Franks. "Our entire team really rose to the challenge."
OUTSIDE
The new outdoor living space includes a 14 x 20-foot patio addition with an outdoor kitchen and balcony.
We also extended the roof over the patio between the house and the breezeway (the new section is 26 x 14 feet).
On the patio and balcony, we laid about 1,100-square foot of new hardscaping in the place of pea gravel. The new material is a gorgeous, honed-and-filled Nysa travertine tile in a Versailles pattern. We used the same tile for the new pool coping, too.
We also added French doors leading to the patio and balcony from a lower bedroom and upper game room, respectively:
The outdoor kitchen above features Southern Cream cobblestone facing and a Titanium granite countertop and raised bar.
The 8 x 12-foot, L-shaped kitchen island houses an RCS 27-inch grill, plus an RCS ice maker, lowered power burner, fridge and sink.
The outdoor ceiling is tongue-and-groove pine boards, done in the Minwax stain "Jacobean."
INSIDE
Inside, we repainted the entire house from top to bottom, including baseboards, doors, crown molding and cabinets. We also updated the lighting throughout.
"Their style before was really non-existent," says Lisha Maxey, senior designer with Outdoor Homescapes and owner of LGH Design Services in Houston.
"They did what most families do - got items when they needed them, worrying less about creating a unified style for the home."
Other than a new travertine tile floor the client had put in 6 months earlier, the space had never been updated. The drapery had been there for 15 years. And the living room had an enormous leather sectional couch that virtually filled the entire room.
In its place, we put all new, Mid-Century Modern furniture from World Market. The drapery fabric and chandelier came from High Fashion Home.
All the other new sconces and chandeliers throughout the house came from Pottery Barn and all décor accents from World Market.
The couple and their two teenaged sons got bedroom makeovers as well.
One of the sons, for instance, started with childish bunk beds and piles of books everywhere.
"We gave him a grown-up space he could enjoy well into his high school years," says Lisha.
The new bed is also from World Market.
We also updated the kitchen by removing all the old wallpaper and window blinds and adding new paint and knobs and pulls for the cabinets. (The family plans to update the backsplash later.)
The top handrail on the stairs got a coat of black paint, and we added a console table (from Kirkland's) in the downstairs hallway.
In the dining room, we painted the cabinet and mirror frames black and added new drapes, but kept the existing furniture and flooring.
"I'm just so pleased with how it turned out - especially Lisha's coordination of all the materials and finishes," says Wayne. "But as a full-service outdoor design team, this is what we do, and our all our great reviews are telling us we're doing it well."
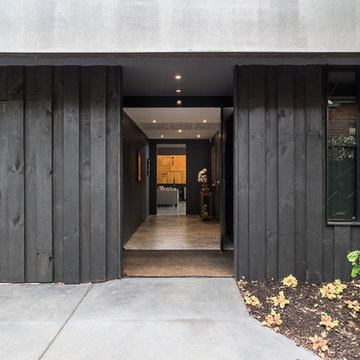
Andrew Ashton Photography
Esempio di una porta d'ingresso minimal di medie dimensioni con pareti grigie, pavimento in travertino e una porta nera
Esempio di una porta d'ingresso minimal di medie dimensioni con pareti grigie, pavimento in travertino e una porta nera
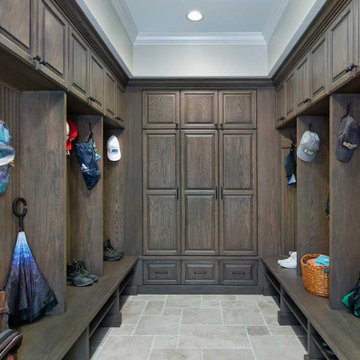
Located near the garage, the mudroom and laundry room were redesigned to be more functional, spacious and to feature the latest modern amenities. The existing mudroom lacked efficient use of space. Sitting on 5 acres of land, this home is cherished by a family who loves horses and enjoys outdoor activity. Our creative solution involved taking part of the kitchen (turning it 90 degrees) to gain 15 feet in the mudroom—one that now has plenty of individual cubbies, bench seating for removing shoes, and hanging space for jackets and coats. Luxury features includes floor-to-ceiling cherry wood cabinetry, travertine floors laid in a Versailles pattern, and bead board walls.
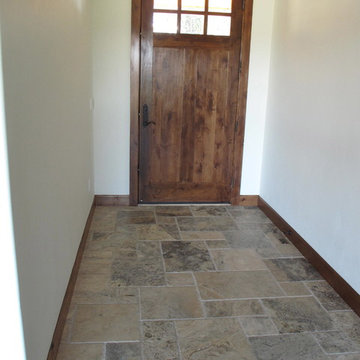
Ispirazione per una porta d'ingresso stile americano di medie dimensioni con pareti bianche, pavimento in travertino, una porta singola e una porta in legno scuro
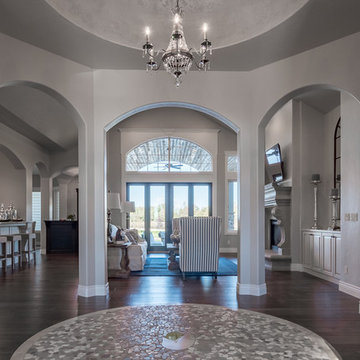
David Fish
Esempio di un ingresso classico con pareti grigie e pavimento in travertino
Esempio di un ingresso classico con pareti grigie e pavimento in travertino
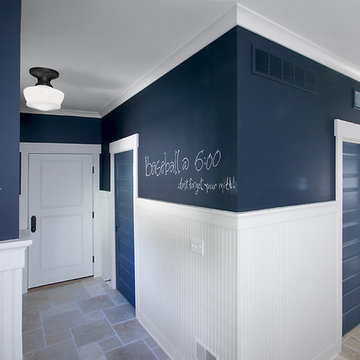
Packed with cottage attributes, Sunset View features an open floor plan without sacrificing intimate spaces. Detailed design elements and updated amenities add both warmth and character to this multi-seasonal, multi-level Shingle-style-inspired home. Columns, beams, half-walls and built-ins throughout add a sense of Old World craftsmanship. Opening to the kitchen and a double-sided fireplace, the dining room features a lounge area and a curved booth that seats up to eight at a time. When space is needed for a larger crowd, furniture in the sitting area can be traded for an expanded table and more chairs. On the other side of the fireplace, expansive lake views are the highlight of the hearth room, which features drop down steps for even more beautiful vistas. An unusual stair tower connects the home’s five levels. While spacious, each room was designed for maximum living in minimum space.
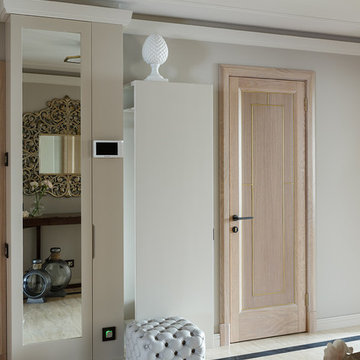
Автор проекта Алена Светлица , фотограф Иван Сорокин
Ispirazione per un corridoio classico di medie dimensioni con pareti grigie, pavimento in travertino, una porta singola, pavimento beige e una porta in legno chiaro
Ispirazione per un corridoio classico di medie dimensioni con pareti grigie, pavimento in travertino, una porta singola, pavimento beige e una porta in legno chiaro
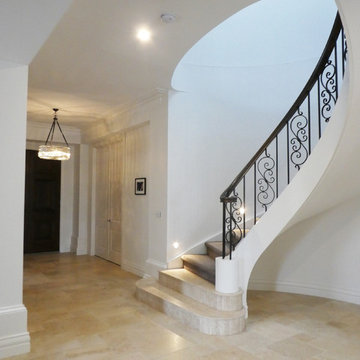
Entry hall with double front doors, chandelier and staircase
Photo: Noni Edmunds
Ispirazione per un ampio corridoio tradizionale con pareti bianche, pavimento in travertino, una porta a due ante e una porta in legno scuro
Ispirazione per un ampio corridoio tradizionale con pareti bianche, pavimento in travertino, una porta a due ante e una porta in legno scuro
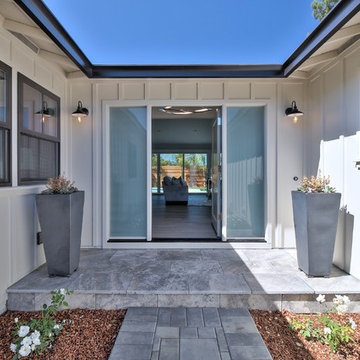
Ispirazione per una porta d'ingresso industriale con pareti bianche, pavimento in travertino, una porta singola, una porta grigia e pavimento grigio
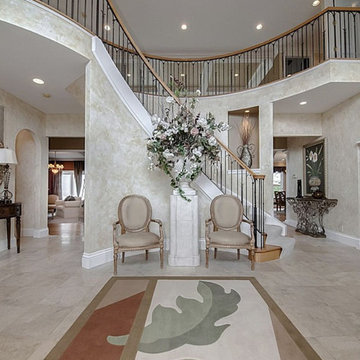
Foto di un ampio ingresso classico con pareti beige, pavimento in travertino, una porta a due ante, una porta in legno scuro e pavimento beige
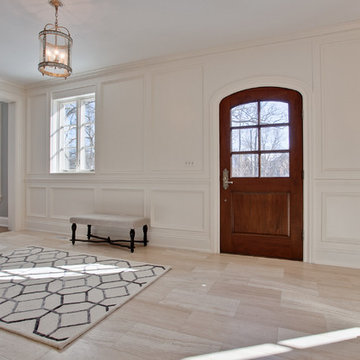
Barbara Bliss
Idee per un ingresso chic di medie dimensioni con pareti bianche, pavimento in travertino, una porta singola, una porta in legno bruno e pavimento beige
Idee per un ingresso chic di medie dimensioni con pareti bianche, pavimento in travertino, una porta singola, una porta in legno bruno e pavimento beige
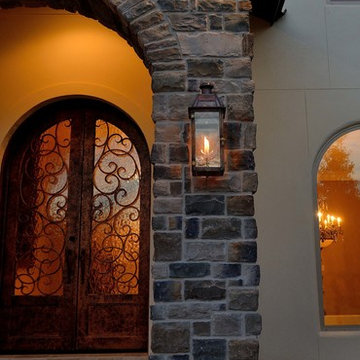
Foto di una grande porta d'ingresso mediterranea con pavimento in travertino, una porta a due ante, una porta in metallo e pavimento beige
202 Foto di ingressi e corridoi grigi con pavimento in travertino
5