1.655 Foto di ingressi e corridoi grigi con pavimento con piastrelle in ceramica
Filtra anche per:
Budget
Ordina per:Popolari oggi
41 - 60 di 1.655 foto
1 di 3
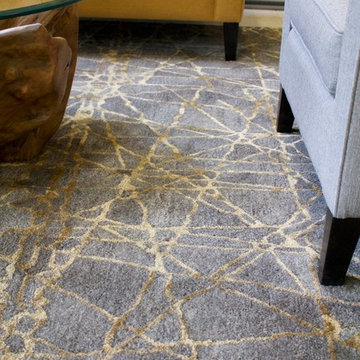
Art & Interiors by Savage Designs
Idee per un ingresso minimal di medie dimensioni con pareti grigie, pavimento con piastrelle in ceramica, una porta a due ante, una porta in vetro e pavimento beige
Idee per un ingresso minimal di medie dimensioni con pareti grigie, pavimento con piastrelle in ceramica, una porta a due ante, una porta in vetro e pavimento beige
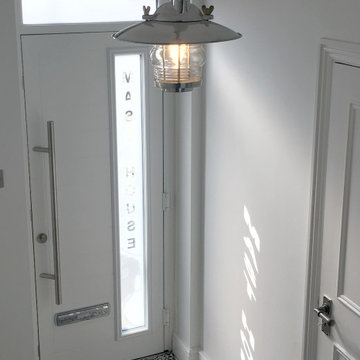
The property is a former boat builder's, which the client named the Mast House, and wanted to renovate in keeping with the history. Desiring a nautical design with industrial tones led the client to Any Old Lights. This Revivals aluminium fresnel lens pendant was the first light purchased for the Mast House, and it informed the remainder of the design.
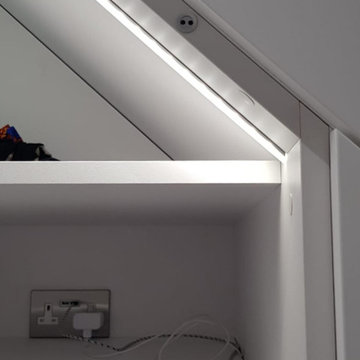
Under stairs storage solutions by Avar Furniture
Designed for general storage.
2x pull out drawers and hinged doors on tallest section.
LED light in cupboard.
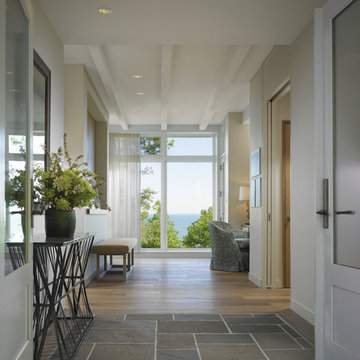
Architect: Celeste Robbins, Robbins Architecture Inc.
Photography By: Hedrich Blessing
“Simple and sophisticated interior and exterior that harmonizes with the site. Like the integration of the flat roof element into the main gabled form next to garage. It negotiates the line between traditional and modernist forms and details successfully.”
This single-family vacation home on the Michigan shoreline accomplished the balance of large, glass window walls with the quaint beach aesthetic found on the neighboring dunes. Drawing from the vernacular language of nearby beach porches, a composition of flat and gable roofs was designed. This blending of rooflines gave the ability to maintain the scale of a beach cottage without compromising the fullness of the lake views.
The result was a space that continuously displays views of Lake Michigan as you move throughout the home. From the front door to the upper bedroom suites, the home reminds you why you came to the water’s edge, and emphasizes the vastness of the lake view.
Marvin Windows helped frame the dramatic lake scene. The products met the performance needs of the challenging lake wind and sun. Marvin also fit within the budget, and the technical support made it easy to design everything from large fixed windows to motorized awnings in hard-to-reach locations.
Featuring:
Marvin Ultimate Awning Window
Marvin Ultimate Casement Window
Marvin Ultimate Swinging French Door
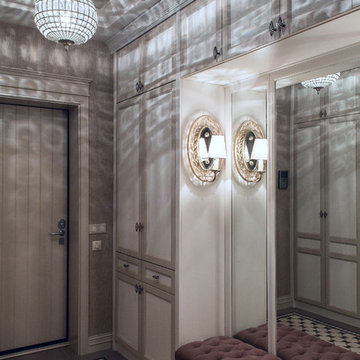
фотограф Кирилл Овчинников
Immagine di un ingresso con vestibolo con pareti beige e pavimento con piastrelle in ceramica
Immagine di un ingresso con vestibolo con pareti beige e pavimento con piastrelle in ceramica
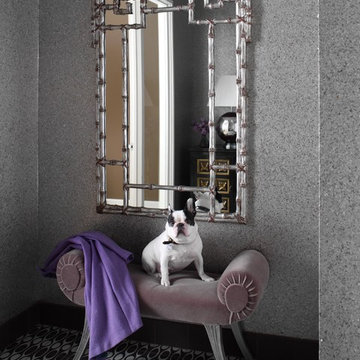
Idee per un ingresso o corridoio minimal con pareti grigie e pavimento con piastrelle in ceramica
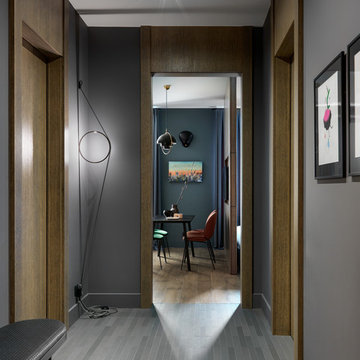
Фото: Сергей Красюк
Foto di un corridoio minimal di medie dimensioni con pareti viola, pavimento con piastrelle in ceramica e pavimento grigio
Foto di un corridoio minimal di medie dimensioni con pareti viola, pavimento con piastrelle in ceramica e pavimento grigio
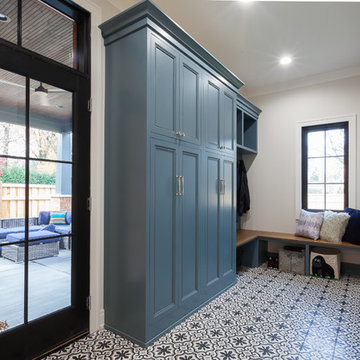
Elizabeth Steiner Photography
Foto di un grande ingresso con anticamera country con pareti beige, pavimento con piastrelle in ceramica, una porta singola, una porta nera e pavimento nero
Foto di un grande ingresso con anticamera country con pareti beige, pavimento con piastrelle in ceramica, una porta singola, una porta nera e pavimento nero
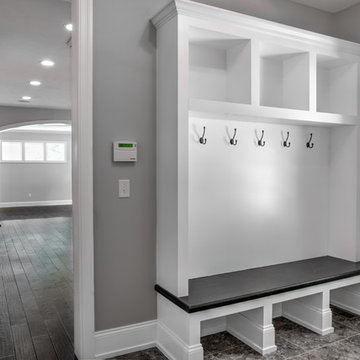
Mud room
Immagine di un ingresso con anticamera stile americano di medie dimensioni con pareti grigie e pavimento con piastrelle in ceramica
Immagine di un ingresso con anticamera stile americano di medie dimensioni con pareti grigie e pavimento con piastrelle in ceramica
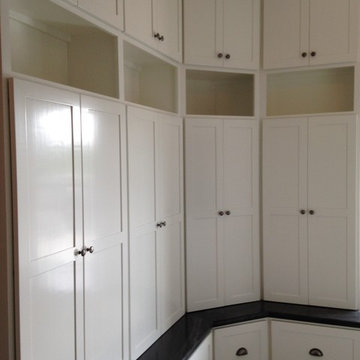
Immagine di un ingresso con anticamera tradizionale di medie dimensioni con pareti bianche e pavimento con piastrelle in ceramica

Cable Railing on Ash Floating Stairs
These Vermont homeowners were looking for a custom stair and railing system that saved space and kept their space open. For the materials, they chose to order two FLIGHT Systems. Their design decisions included a black stringer, colonial gray posts, and Ash treads with a Storm Gray finish. This finished project looks amazing when paired with the white interior and gray stone flooring, and pulls together the open views of the surrounding bay.
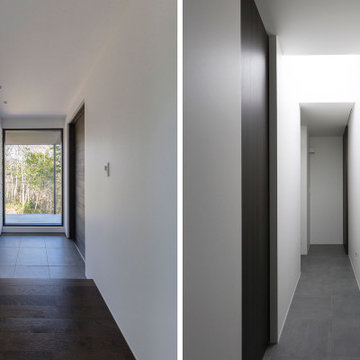
Immagine di un piccolo ingresso o corridoio minimalista con pavimento con piastrelle in ceramica, una porta singola, una porta in legno scuro e pavimento grigio
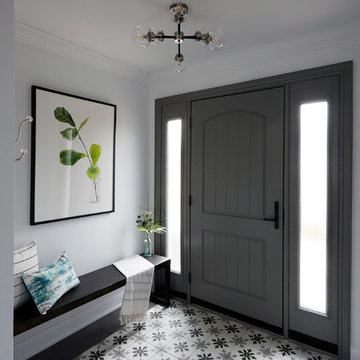
Designed by: Michelle Berwick
Photos: Ingrid Punwani
Front entry is so important, it's the first impression your home gives. For this space we jazzed it up and added a in lay of porcelain 8x8 tiles. A New light, a bench so you can sit down and put your shoes on and a beautiful art piece.
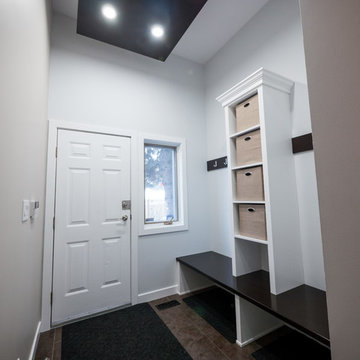
Foto di un ingresso con anticamera chic di medie dimensioni con pareti bianche, pavimento con piastrelle in ceramica, una porta singola e una porta bianca
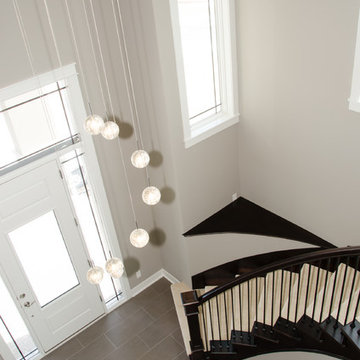
Ispirazione per un ingresso chic con una porta singola, una porta in vetro, pareti grigie e pavimento con piastrelle in ceramica
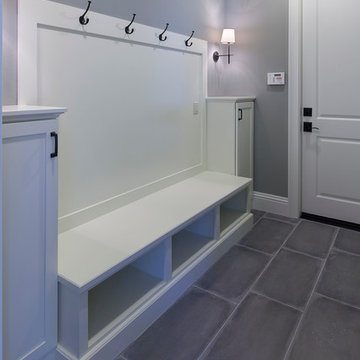
Garage takes you into this mud room, with a custom bench, storage and hooks.
Ispirazione per un ingresso con anticamera classico di medie dimensioni con pareti grigie, pavimento con piastrelle in ceramica, una porta singola e una porta bianca
Ispirazione per un ingresso con anticamera classico di medie dimensioni con pareti grigie, pavimento con piastrelle in ceramica, una porta singola e una porta bianca
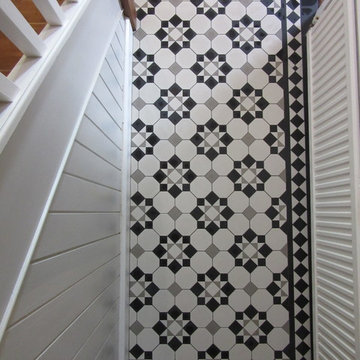
Ceramic mosaic tiles in hallway with staircase.
A traditional Victorian pattern in black white and pale grey.
Installed by Geometric Tiling.
Immagine di un ingresso o corridoio vittoriano con pavimento con piastrelle in ceramica
Immagine di un ingresso o corridoio vittoriano con pavimento con piastrelle in ceramica
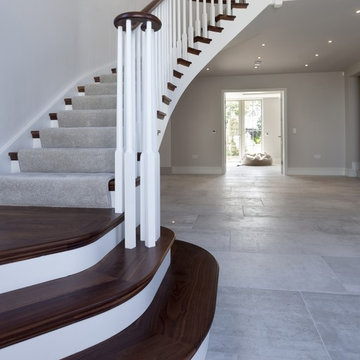
Working with & alongside the Award Winning Llama Property Developments on this fabulous Country House Renovation. The House, in a beautiful elevated position was very dated, cold and drafty. A major Renovation programme was undertaken as well as achieving Planning Permission to extend the property, demolish and move the garage, create a new sweeping driveway and to create a stunning Skyframe Swimming Pool Extension on the garden side of the House. This first phase of this fabulous project was to fully renovate the existing property as well as the two large Extensions creating a new stunning Entrance Hall and back door entrance. The stunning Vaulted Entrance Hall area with arched Millenium Windows and Doors and an elegant Helical Staircase with solid Walnut Handrail and treads. Gorgeous large format Porcelain Tiles which followed through into the open plan look & feel of the new homes interior. John Cullen floor lighting and metal Lutron face plates and switches. Gorgeous Farrow and Ball colour scheme throughout the whole house. This beautiful elegant Entrance Hall is now ready for a stunning Lighting sculpture to take centre stage in the Entrance Hallway as well as elegant furniture. More progress images to come of this wonderful homes transformation coming soon. Images by Andy Marshall
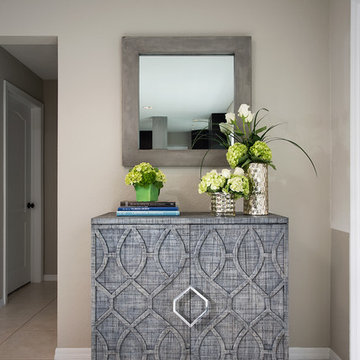
Photographer: Gabriel Rosario
Immagine di un piccolo corridoio minimalista con pareti beige, pavimento con piastrelle in ceramica, una porta singola e una porta bianca
Immagine di un piccolo corridoio minimalista con pareti beige, pavimento con piastrelle in ceramica, una porta singola e una porta bianca
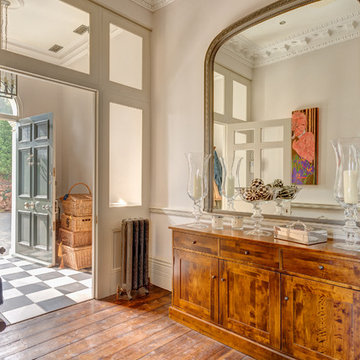
A grand entrance hall in this super cool and stylishly remodelled Victorian Villa in Sunny Torquay, South Devon Colin Cadle Photography, Photo Styling Jan Cadle
1.655 Foto di ingressi e corridoi grigi con pavimento con piastrelle in ceramica
3