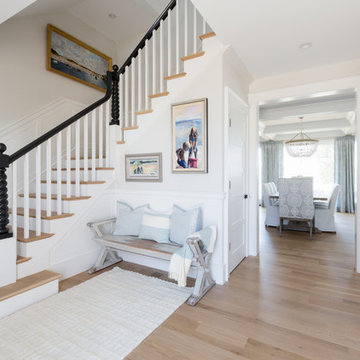2.660 Foto di ingressi e corridoi grigi con parquet chiaro
Filtra anche per:
Budget
Ordina per:Popolari oggi
21 - 40 di 2.660 foto
1 di 3
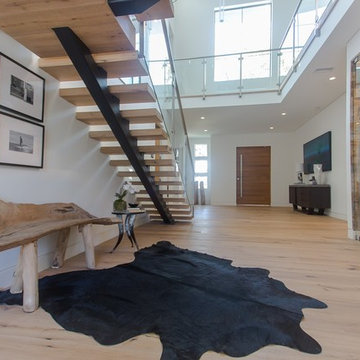
The modern masterpiece you all have been waiting for has arrived in the desirable Fashion Square of Sherman oaks! The amazing curb appeal draws you in and continues into the dramatic entry impressing the most discerning eye! The grand scale ceiling height, state of the art design & incredibly open, airy floor plan create a seamless flow.
This home offers 4 BR + 4.5 BA + office or 5th BR, approx. 5000 sq. ft. of inside living area, a unique 1200 sq. ft. upper wrap around deck while sitting proudly on a 8,400 sq. ft. lot. Chic kitchen w/ Caesar stone counters, custom backsplash, top of the line stainless steel appliances & large center island opens to dining area & living room. Massive accordion doors open to outdoor patio, large pool, built- in BBQ & grass area, promising ultimate indoor/outdoor living. Sleek master suite w/ fireplace, floating ceilings, oversized closet w/ dressing table, spa bath & sliding doors open to incredible deck. Impressive media room, walls of glass lends itself to tons of natural light.
Features include: wide plank floors, control 4 system, security cameras, covered patio. Sophisticated and warm…this rare gem has it all. Our team at Regal worked long and hard hours to complete this job and create it exactly as the home owner dreamed!

To change the persona of the condominium and evoke the spirit of a New England cottage, Pineapple House designers use millwork detail on its walls and ceilings. This photo shows the lanai, were a shelf for display is inset in a jog in the wall. The custom window seat is wider than usual, so it can also serve as a daybed.
Aubry Reel Photography
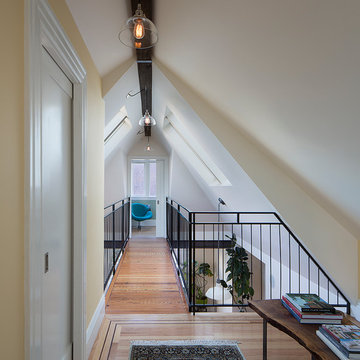
The attic was removed and opened to the spaces below in a vaulted great room. old redwood framing was used with steel to create a bridge connecting new living spaces on the upper level. A steel railing enclosed the bridge but lets light flow through the space. Structural steel was left exposed to add to the modern farmhouse feel. A glass-enclosed skylight shaft seen in the kitchen brings light to a room below.
photo by Eric Rorer.
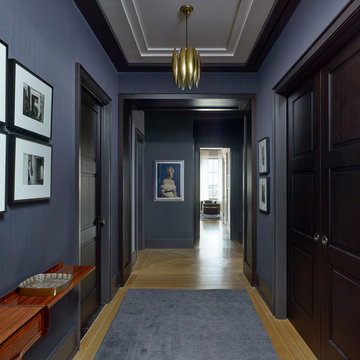
Designer – David Scott Interiors
General Contractor – Rusk Renovations, Inc.
Photographer – Peter Murdock
Esempio di un corridoio design di medie dimensioni con pareti grigie, parquet chiaro, una porta singola, una porta grigia e pavimento beige
Esempio di un corridoio design di medie dimensioni con pareti grigie, parquet chiaro, una porta singola, una porta grigia e pavimento beige

New construction of a 3,100 square foot single-story home in a modern farmhouse style designed by Arch Studio, Inc. licensed architects and interior designers. Built by Brooke Shaw Builders located in the charming Willow Glen neighborhood of San Jose, CA.
Architecture & Interior Design by Arch Studio, Inc.
Photography by Eric Rorer
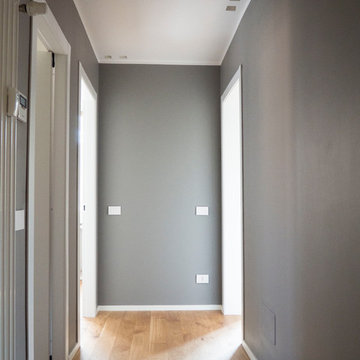
La distribuzione dell'appartamento avviene grazie ad un bel corridoio in grigio intenso, controsoffittato per ospitare e nascondere l'impianto di climatizzazione e l'illuminazione a faretti.
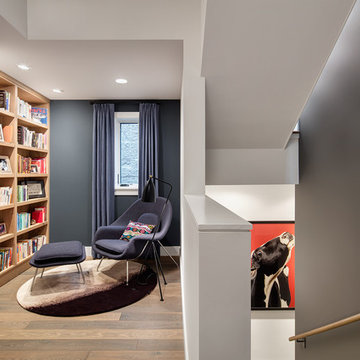
Idee per un ingresso o corridoio contemporaneo di medie dimensioni con pareti bianche e parquet chiaro

Foto di una piccola porta d'ingresso boho chic con pareti beige, parquet chiaro, una porta singola, una porta marrone e pavimento marrone
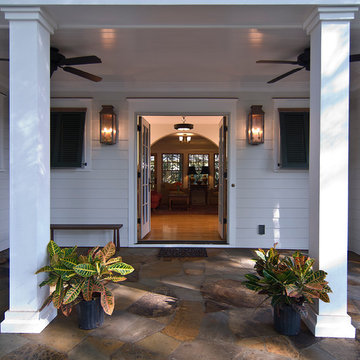
Family Entry with a view to the new Family Room
Ispirazione per una porta d'ingresso contemporanea di medie dimensioni con una porta a due ante, parquet chiaro e pavimento marrone
Ispirazione per una porta d'ingresso contemporanea di medie dimensioni con una porta a due ante, parquet chiaro e pavimento marrone

Entryway to modern home with 14 ft tall wood pivot door and double height sidelight windows.
Immagine di un grande ingresso minimalista con pareti bianche, parquet chiaro, una porta a pivot, una porta in legno bruno e pavimento marrone
Immagine di un grande ingresso minimalista con pareti bianche, parquet chiaro, una porta a pivot, una porta in legno bruno e pavimento marrone

Modern Mud Room with Floating Charging Station
Immagine di un piccolo ingresso con anticamera minimalista con pareti bianche, parquet chiaro, una porta nera e una porta singola
Immagine di un piccolo ingresso con anticamera minimalista con pareti bianche, parquet chiaro, una porta nera e una porta singola
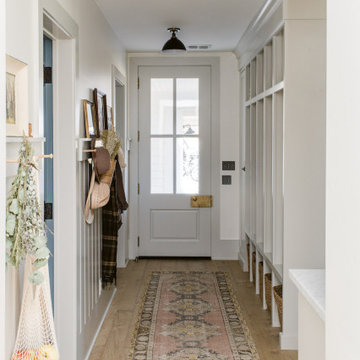
Ispirazione per un grande ingresso con anticamera country con pareti bianche, parquet chiaro, una porta grigia e pavimento marrone
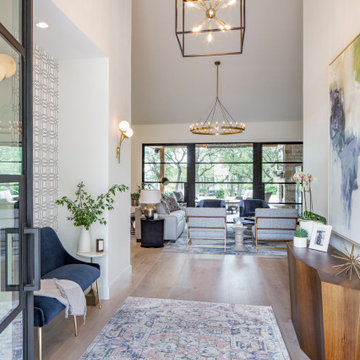
Ispirazione per un ingresso chic di medie dimensioni con pareti bianche, parquet chiaro, una porta a due ante, una porta in vetro e pavimento beige
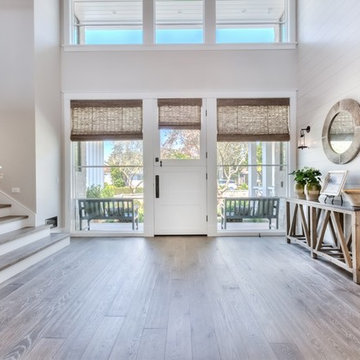
interior designer: Kathryn Smith
Foto di un grande ingresso country con pareti bianche, parquet chiaro, una porta singola e una porta bianca
Foto di un grande ingresso country con pareti bianche, parquet chiaro, una porta singola e una porta bianca
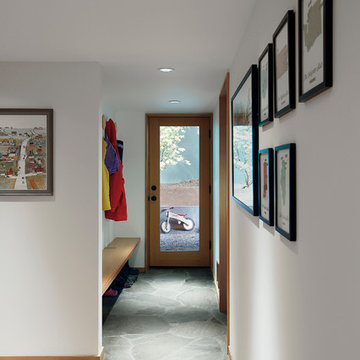
Mark Woods
Ispirazione per un ingresso con anticamera minimalista di medie dimensioni con pareti bianche, parquet chiaro, una porta singola e una porta in vetro
Ispirazione per un ingresso con anticamera minimalista di medie dimensioni con pareti bianche, parquet chiaro, una porta singola e una porta in vetro
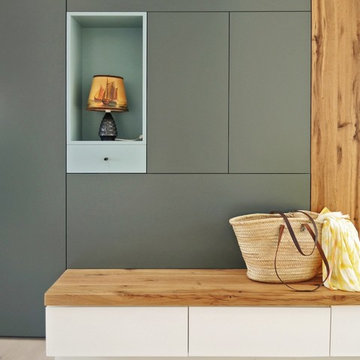
Ispirazione per un ingresso con anticamera scandinavo con pareti grigie e parquet chiaro
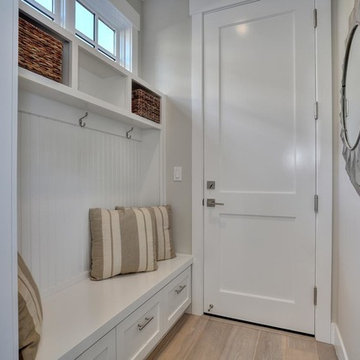
Mud room, bench seat, cubbie storage
Ispirazione per un piccolo ingresso con anticamera tradizionale con pareti grigie, parquet chiaro e una porta singola
Ispirazione per un piccolo ingresso con anticamera tradizionale con pareti grigie, parquet chiaro e una porta singola
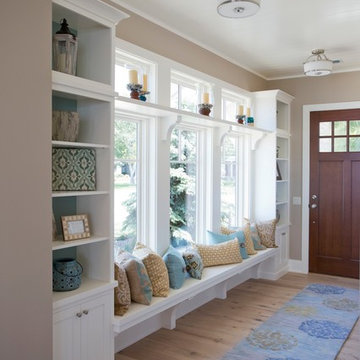
This four-story cottage bungalow is designed to perch on a steep shoreline, allowing homeowners to get the most out of their space. The main level of the home accommodates gatherings with easy flow between the living room, dining area, kitchen, and outdoor deck. The midlevel offers a lounge, bedroom suite, and the master bedroom, complete with access to a private deck. The family room, kitchenette, and beach bath on the lower level open to an expansive backyard patio and pool area. At the top of the nest is the loft area, which provides a bunk room and extra guest bedroom suite.
2.660 Foto di ingressi e corridoi grigi con parquet chiaro
2

