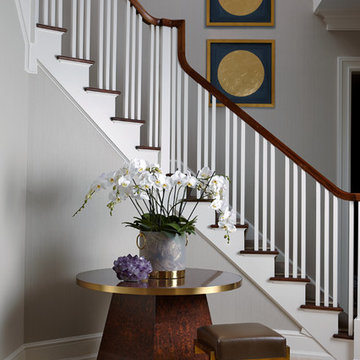5.782 Foto di ingressi e corridoi grigi con pareti grigie
Filtra anche per:
Budget
Ordina per:Popolari oggi
81 - 100 di 5.782 foto
1 di 3

This very busy family of five needed a convenient place to drop coats, shoes and bookbags near the active side entrance of their home. Creating a mudroom space was an essential part of a larger renovation project we were hired to design which included a kitchen, family room, butler’s pantry, home office, laundry room, and powder room. These additional spaces, including the new mudroom, did not exist previously and were created from the home’s existing square footage.
The location of the mudroom provides convenient access from the entry door and creates a roomy hallway that allows an easy transition between the family room and laundry room. This space also is used to access the back staircase leading to the second floor addition which includes a bedroom, full bath, and a second office.
The color pallet features peaceful shades of blue-greys and neutrals accented with textural storage baskets. On one side of the hallway floor-to-ceiling cabinetry provides an abundance of vital closed storage, while the other side features a traditional mudroom design with coat hooks, open cubbies, shoe storage and a long bench. The cubbies above and below the bench were specifically designed to accommodate baskets to make storage accessible and tidy. The stained wood bench seat adds warmth and contrast to the blue-grey paint. The desk area at the end closest to the door provides a charging station for mobile devices and serves as a handy landing spot for mail and keys. The open area under the desktop is perfect for the dog bowls.
Photo: Peter Krupenye
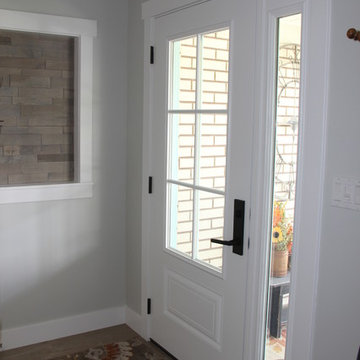
These clients fell in love with this home in Tremonton, UT, however, they knew that it was in need of some updating. With the beautifully updated kitchen and 2 baths they can now truly call it their dream home.
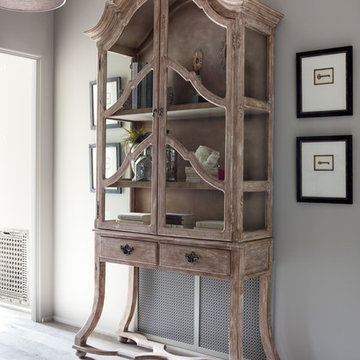
Esempio di un ingresso o corridoio country di medie dimensioni con pareti grigie, pavimento in legno massello medio e pavimento grigio
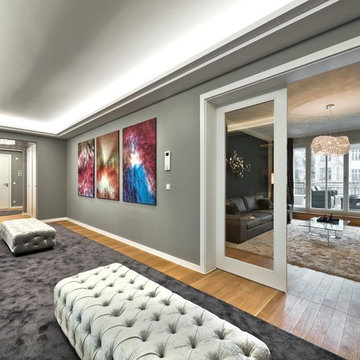
sebastian greuner
Foto di un grande ingresso o corridoio design con pareti grigie e parquet chiaro
Foto di un grande ingresso o corridoio design con pareti grigie e parquet chiaro
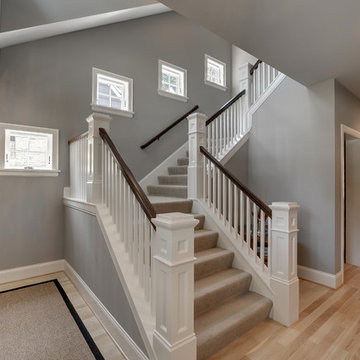
Photography by Spacecrafting Real Estate Photography
Immagine di un ingresso o corridoio classico con pareti grigie
Immagine di un ingresso o corridoio classico con pareti grigie
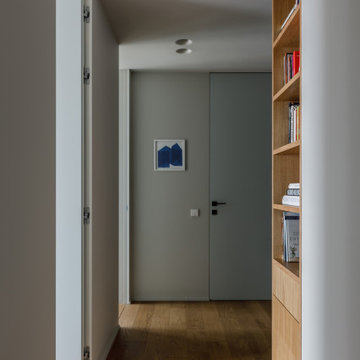
Стеллаж - столярное производство
Ispirazione per un ingresso o corridoio contemporaneo di medie dimensioni con pareti grigie, pavimento in legno massello medio e pavimento marrone
Ispirazione per un ingresso o corridoio contemporaneo di medie dimensioni con pareti grigie, pavimento in legno massello medio e pavimento marrone
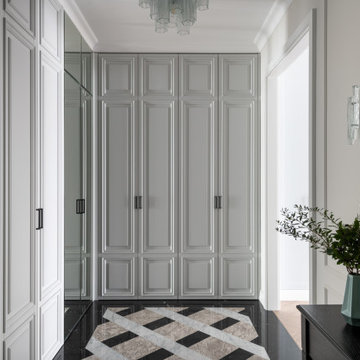
Прихожая в стиле современной классики. На полу мраморный ковер. Встроенные шкафы изготовлены в московских столярных мастерских. Люстра и бра из муранского стекла.
Сквозь один из шкафов организован скрытый проход в спальню через организованную при ней гардеробную.
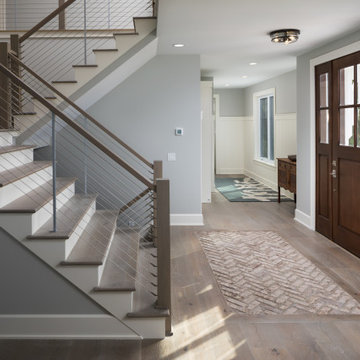
Esempio di un piccolo ingresso classico con pareti grigie, parquet chiaro, una porta singola, una porta in legno bruno e pavimento grigio

Idee per un ingresso o corridoio contemporaneo di medie dimensioni con pareti grigie, pavimento beige e soffitto in legno
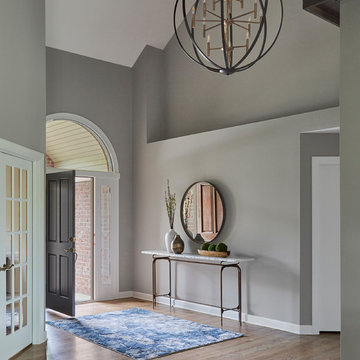
Foto di una porta d'ingresso minimalista di medie dimensioni con pareti grigie, pavimento in legno massello medio, una porta singola, una porta grigia e pavimento marrone
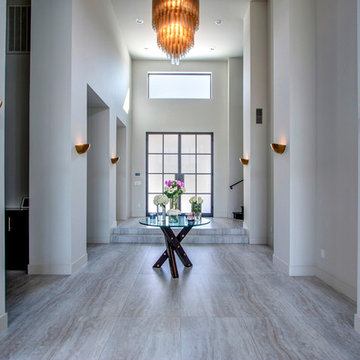
COLLABORATION PROJECT| SHEAR FORCE CONSTRUCTION
Foto di un grande ingresso contemporaneo con pareti grigie, pavimento in cemento, una porta a due ante, una porta nera e pavimento grigio
Foto di un grande ingresso contemporaneo con pareti grigie, pavimento in cemento, una porta a due ante, una porta nera e pavimento grigio
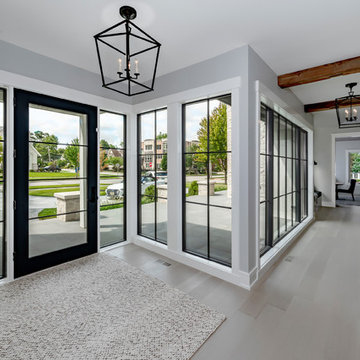
Tim Benson Photography
Esempio di una porta d'ingresso classica di medie dimensioni con pareti grigie, parquet chiaro, una porta singola, una porta in vetro e pavimento beige
Esempio di una porta d'ingresso classica di medie dimensioni con pareti grigie, parquet chiaro, una porta singola, una porta in vetro e pavimento beige
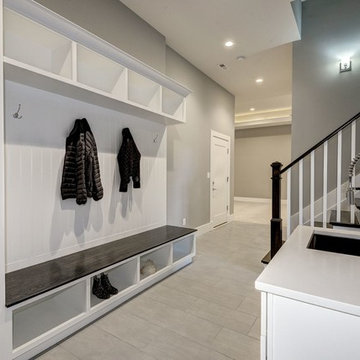
home visit
Idee per un ampio ingresso con anticamera design con pareti grigie, pavimento in gres porcellanato e pavimento grigio
Idee per un ampio ingresso con anticamera design con pareti grigie, pavimento in gres porcellanato e pavimento grigio
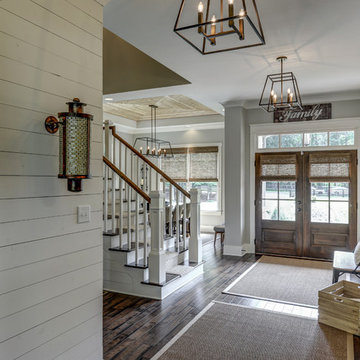
Foto di un corridoio country con pareti grigie, parquet scuro, una porta a due ante, una porta in legno scuro e pavimento marrone
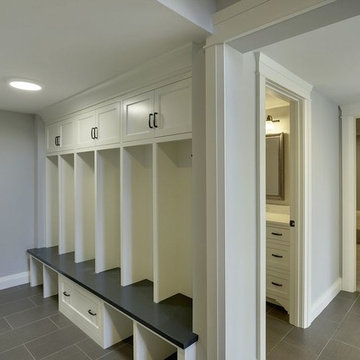
Esempio di un ingresso con anticamera classico di medie dimensioni con pareti grigie e pavimento in gres porcellanato
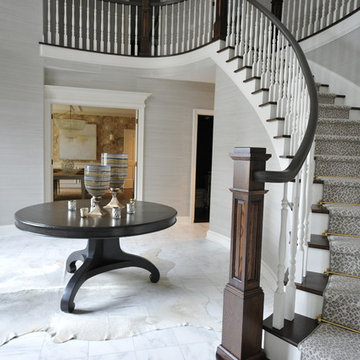
Two story foyer with Philip Jeffires grasscloth, custom staircase, Carrera marble tile, Stanton leopard carpet runner, Currey and Co chandelier.
Idee per un ampio ingresso classico con pareti grigie, pavimento in marmo, una porta a due ante e una porta in legno scuro
Idee per un ampio ingresso classico con pareti grigie, pavimento in marmo, una porta a due ante e una porta in legno scuro
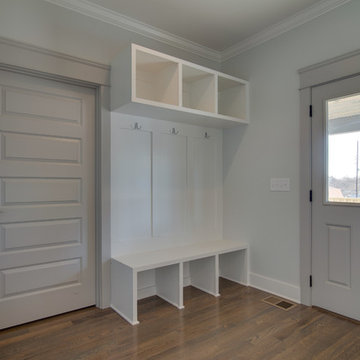
Interior Designer: Marilyn Kimberly
Builder/Developer: Twin Team Properties/Craftsman Builders
Foto di un ingresso con anticamera american style di medie dimensioni con pareti grigie, pavimento in legno massello medio, una porta singola e una porta grigia
Foto di un ingresso con anticamera american style di medie dimensioni con pareti grigie, pavimento in legno massello medio, una porta singola e una porta grigia

Mike Irby Photography
Idee per un grande ingresso tradizionale con pareti grigie e pavimento in legno massello medio
Idee per un grande ingresso tradizionale con pareti grigie e pavimento in legno massello medio

Cobblestone Homes
Esempio di un piccolo ingresso con anticamera stile americano con pavimento con piastrelle in ceramica, una porta singola, una porta bianca, pavimento beige e pareti grigie
Esempio di un piccolo ingresso con anticamera stile americano con pavimento con piastrelle in ceramica, una porta singola, una porta bianca, pavimento beige e pareti grigie
5.782 Foto di ingressi e corridoi grigi con pareti grigie
5
