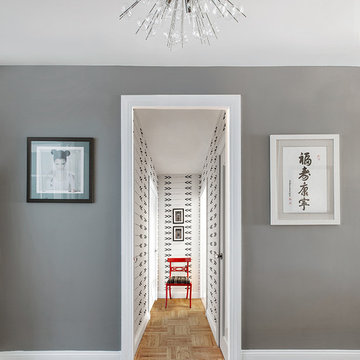5.782 Foto di ingressi e corridoi grigi con pareti grigie
Filtra anche per:
Budget
Ordina per:Popolari oggi
61 - 80 di 5.782 foto
1 di 3
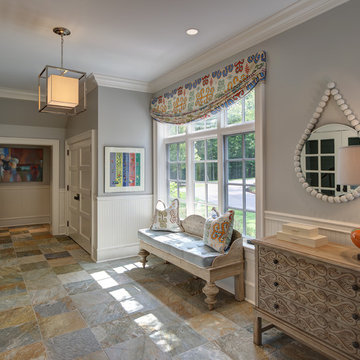
Tricia Shay Photography
Immagine di un grande ingresso o corridoio tradizionale con pareti grigie e pavimento con piastrelle in ceramica
Immagine di un grande ingresso o corridoio tradizionale con pareti grigie e pavimento con piastrelle in ceramica
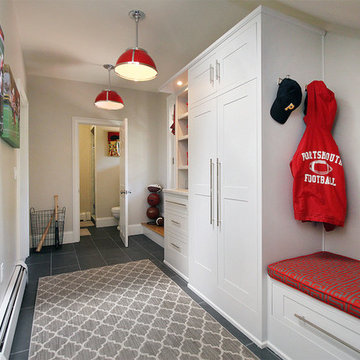
Fresh mudroom with beautiful pattern rug and red accent.
Foto di un piccolo ingresso con anticamera moderno con pareti grigie, pavimento in ardesia, una porta singola e una porta bianca
Foto di un piccolo ingresso con anticamera moderno con pareti grigie, pavimento in ardesia, una porta singola e una porta bianca

Project Details: We completely updated the look of this home with help from James Hardie siding and Renewal by Andersen windows. Here's a list of the products and colors used.
- Iron Gray JH Lap Siding
- Boothbay Blue JH Staggered Shake
- Light Mist JH Board & Batten
- Arctic White JH Trim
- Simulated Double-Hung Farmhouse Grilles (RbA)
- Double-Hung Farmhouse Grilles (RbA)
- Front Door Color: Behr paint in the color, Script Ink
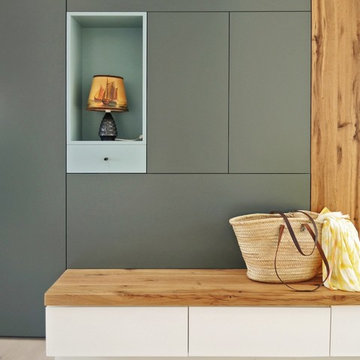
Ispirazione per un ingresso con anticamera scandinavo con pareti grigie e parquet chiaro
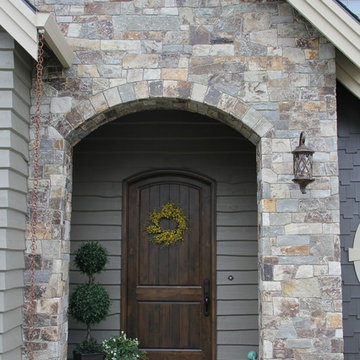
Ispirazione per un ingresso o corridoio classico con pareti grigie e una porta singola

The graceful curve of the stone and wood staircase is echoed in the archway leading to the grandfather clock at the end of the T-shaped entryway. In a foyer this grand, the art work must be proportional, so I selected the large-scale “Tree of Life” mosaic for the wall. Each piece was individually installed into the frame. The stairs are wood and stone, the railing is metal and the floor is limestone.
Photo by Brian Gassel
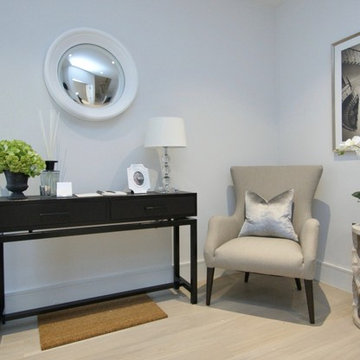
Immagine di un ingresso o corridoio minimalista di medie dimensioni con pareti grigie, pavimento in legno massello medio e pavimento beige
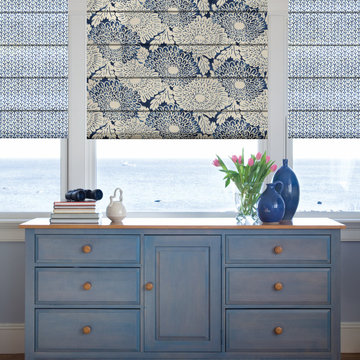
Roman shades come in a variety of different fabric and pattern to suit any room's style.
Idee per un ingresso o corridoio costiero di medie dimensioni con pareti grigie, pavimento in legno massello medio e pavimento marrone
Idee per un ingresso o corridoio costiero di medie dimensioni con pareti grigie, pavimento in legno massello medio e pavimento marrone
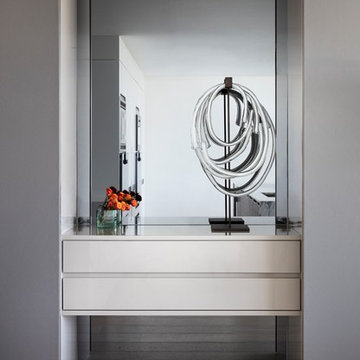
Esempio di un ingresso contemporaneo di medie dimensioni con pareti grigie, parquet chiaro e pavimento marrone
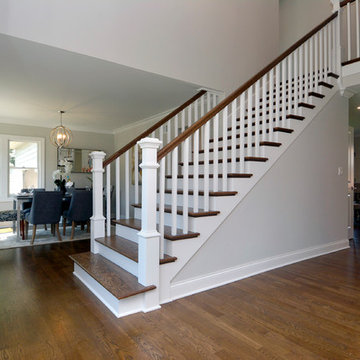
Inviting entry flanked by a formal dining room and office
Esempio di un ingresso classico di medie dimensioni con pareti grigie, pavimento in legno massello medio, una porta a due ante, una porta bianca e pavimento marrone
Esempio di un ingresso classico di medie dimensioni con pareti grigie, pavimento in legno massello medio, una porta a due ante, una porta bianca e pavimento marrone
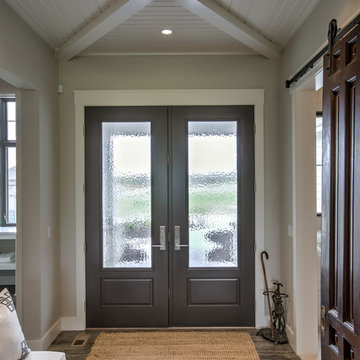
Idee per un ingresso classico con pavimento in gres porcellanato, una porta a due ante, una porta in vetro, pareti grigie e pavimento grigio
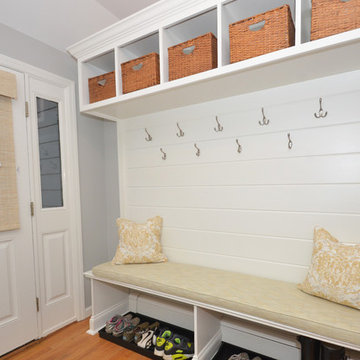
Diane Wagner
Esempio di un ingresso con anticamera tradizionale di medie dimensioni con pareti grigie, parquet chiaro, una porta singola e una porta bianca
Esempio di un ingresso con anticamera tradizionale di medie dimensioni con pareti grigie, parquet chiaro, una porta singola e una porta bianca
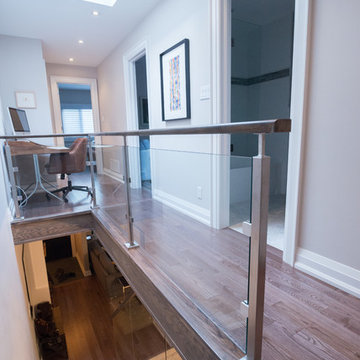
Alex Nirta
Foto di un piccolo ingresso o corridoio moderno con pareti grigie, pavimento in legno massello medio e pavimento marrone
Foto di un piccolo ingresso o corridoio moderno con pareti grigie, pavimento in legno massello medio e pavimento marrone
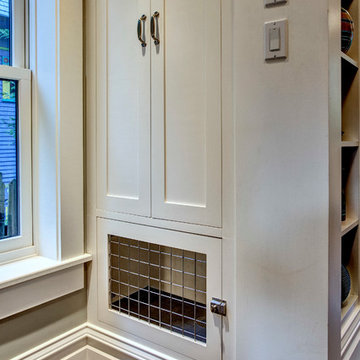
Here is one of the two doors to the built-in dog kennel area. The dogs love this space, with its heated floors and inset drain, not to mention the views to the front door (from this side) and to the kitchen (from the other side). The owners rarely, if ever, close the kennel doors! Architectural design by Board & Vellum. Photo by John G. Wilbanks.

A custom dog grooming station and mudroom. Photography by Aaron Usher III.
Idee per un grande ingresso con anticamera tradizionale con pareti grigie, pavimento in ardesia, pavimento grigio e soffitto a volta
Idee per un grande ingresso con anticamera tradizionale con pareti grigie, pavimento in ardesia, pavimento grigio e soffitto a volta
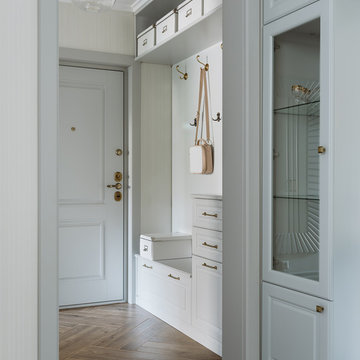
Прихожая, вид из холла на гардероб и на входную дверь.
Esempio di un corridoio tradizionale di medie dimensioni con pareti grigie, pavimento in gres porcellanato, una porta singola, una porta grigia e pavimento marrone
Esempio di un corridoio tradizionale di medie dimensioni con pareti grigie, pavimento in gres porcellanato, una porta singola, una porta grigia e pavimento marrone
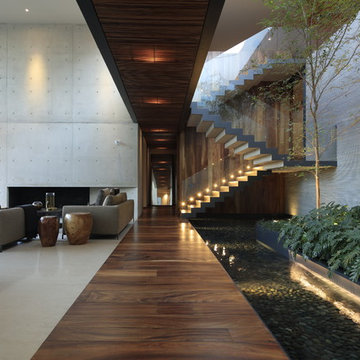
Carlos Díaz Corona /
Fernanda Leonel
Idee per un ingresso o corridoio contemporaneo con pareti grigie, parquet scuro e pavimento marrone
Idee per un ingresso o corridoio contemporaneo con pareti grigie, parquet scuro e pavimento marrone
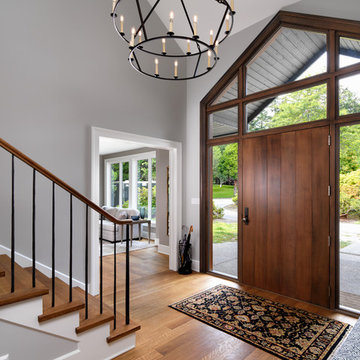
Photos by Vince Klassen
Esempio di una grande porta d'ingresso tradizionale con pareti grigie, pavimento in legno massello medio, una porta singola, pavimento marrone e una porta in legno bruno
Esempio di una grande porta d'ingresso tradizionale con pareti grigie, pavimento in legno massello medio, una porta singola, pavimento marrone e una porta in legno bruno

This very busy family of five needed a convenient place to drop coats, shoes and bookbags near the active side entrance of their home. Creating a mudroom space was an essential part of a larger renovation project we were hired to design which included a kitchen, family room, butler’s pantry, home office, laundry room, and powder room. These additional spaces, including the new mudroom, did not exist previously and were created from the home’s existing square footage.
The location of the mudroom provides convenient access from the entry door and creates a roomy hallway that allows an easy transition between the family room and laundry room. This space also is used to access the back staircase leading to the second floor addition which includes a bedroom, full bath, and a second office.
The color pallet features peaceful shades of blue-greys and neutrals accented with textural storage baskets. On one side of the hallway floor-to-ceiling cabinetry provides an abundance of vital closed storage, while the other side features a traditional mudroom design with coat hooks, open cubbies, shoe storage and a long bench. The cubbies above and below the bench were specifically designed to accommodate baskets to make storage accessible and tidy. The stained wood bench seat adds warmth and contrast to the blue-grey paint. The desk area at the end closest to the door provides a charging station for mobile devices and serves as a handy landing spot for mail and keys. The open area under the desktop is perfect for the dog bowls.
Photo: Peter Krupenye
5.782 Foto di ingressi e corridoi grigi con pareti grigie
4
