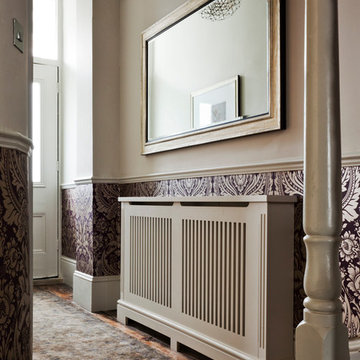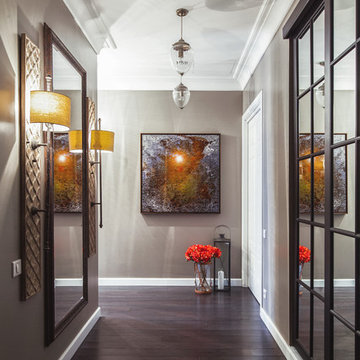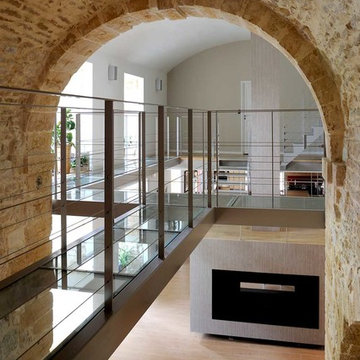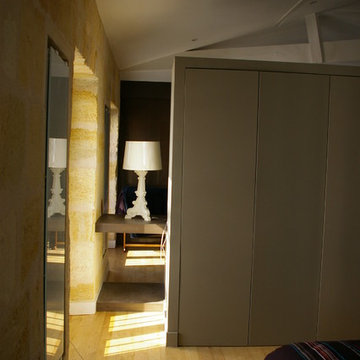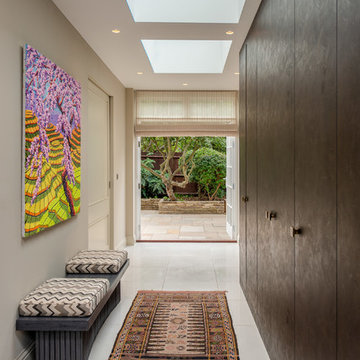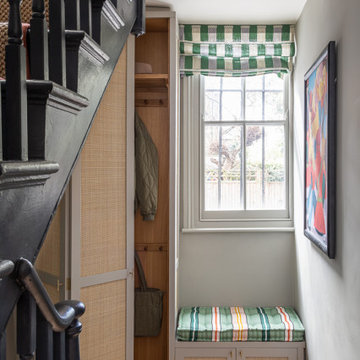5.396 Foto di ingressi e corridoi eclettici marroni
Filtra anche per:
Budget
Ordina per:Popolari oggi
161 - 180 di 5.396 foto
1 di 3
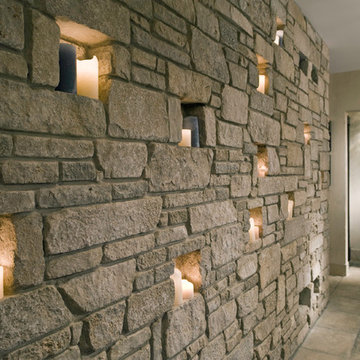
A masonry wall in the foyer provides visual support and introduces the effortless flow of the home. The designer transformed this ordinary wall into a sculptural focal point by carving out candle niches at each opening for light and relief. On one side it welcomes guests and provides a seamless transition into the dining room, while the other helps define the living room and is a backdrop to staircases to the upper and lower levels.
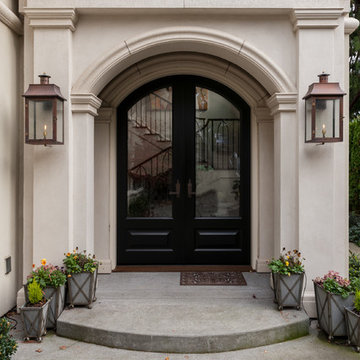
Jessie Young - www.realestatephotographerseattle.com
Idee per un ingresso o corridoio eclettico
Idee per un ingresso o corridoio eclettico
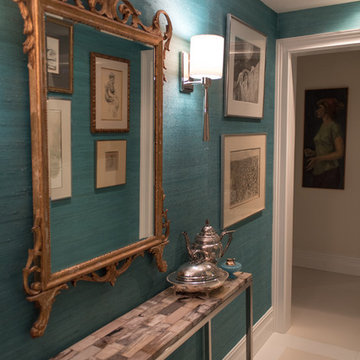
Esempio di un ingresso o corridoio bohémian di medie dimensioni con pareti verdi e parquet chiaro

Positioned at the base of Camelback Mountain this hacienda is muy caliente! Designed for dear friends from New York, this home was carefully extracted from the Mrs’ mind.
She had a clear vision for a modern hacienda. Mirroring the clients, this house is both bold and colorful. The central focus was hospitality, outdoor living, and soaking up the amazing views. Full of amazing destinations connected with a curving circulation gallery, this hacienda includes water features, game rooms, nooks, and crannies all adorned with texture and color.
This house has a bold identity and a warm embrace. It was a joy to design for these long-time friends, and we wish them many happy years at Hacienda Del Sueño.
Project Details // Hacienda del Sueño
Architecture: Drewett Works
Builder: La Casa Builders
Landscape + Pool: Bianchi Design
Interior Designer: Kimberly Alonzo
Photographer: Dino Tonn
Wine Room: Innovative Wine Cellar Design
Publications
“Modern Hacienda: East Meets West in a Fabulous Phoenix Home,” Phoenix Home & Garden, November 2009
Awards
ASID Awards: First place – Custom Residential over 6,000 square feet
2009 Phoenix Home and Garden Parade of Homes
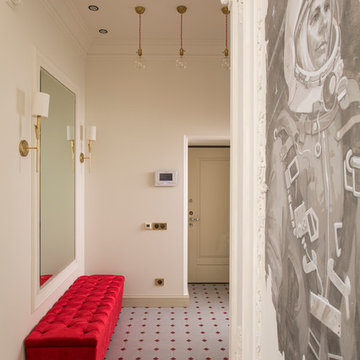
фотограф Кулибаба Евгений
Immagine di un corridoio eclettico con pavimento con piastrelle in ceramica, una porta bianca e pareti bianche
Immagine di un corridoio eclettico con pavimento con piastrelle in ceramica, una porta bianca e pareti bianche
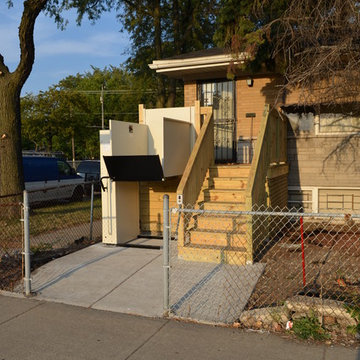
When there isn't enough room for a ramp wheelchair lifts offer the perfect solutions. On this project we built a new deck over the existing concrete stoop. We brought the new deck flush with the front door allowing easy access into the home. Our client can now come and go as she pleases with just the push of a button.
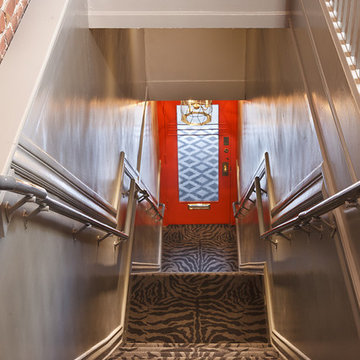
Ispirazione per un ingresso o corridoio boho chic con una porta singola e una porta rossa
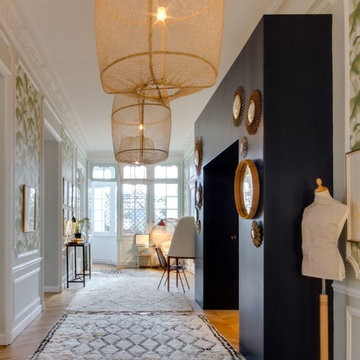
Idee per un ingresso o corridoio eclettico con pareti bianche, pavimento in legno massello medio e pavimento marrone
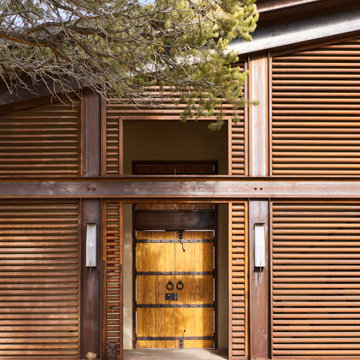
The wire-brushed oak doors to the compound were hung on riveted strap hinges. The doors, hardware and lock were custom fabricated by the owner, Master Craftsman of Ornamental Ironwork Patrice Humbert. Patrice also fabricated the steel louvered panels in the breezeway connecting the main house to the guest house. Custom sconces designed by Anik Pearson were also fabricated by Patrice.
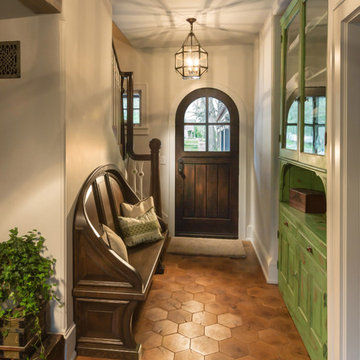
Small Lanterns in an Antique Zinc finish give this foyer a unique look and feel. The hexagon floor tile brings texture and a warm environment to the space.
photo by Doug Edmunds
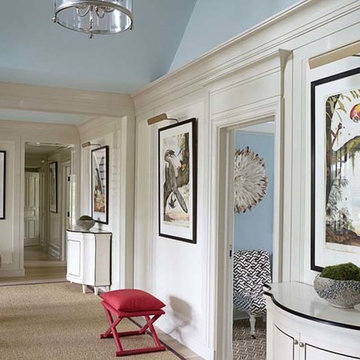
A hallway is decorated with artworks by Walton Ford and cabinets by Maya.
Photographer: William Waldron
Esempio di un grande ingresso o corridoio bohémian con parquet chiaro e pavimento beige
Esempio di un grande ingresso o corridoio bohémian con parquet chiaro e pavimento beige
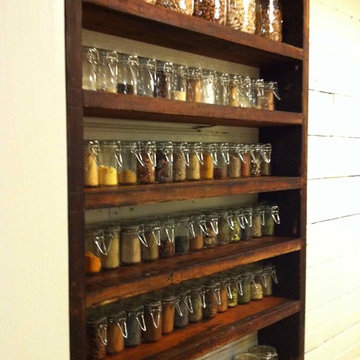
shelving for spices, made from cypress wood salvaged from demolished church in Queen Village, Philadelphia
Ispirazione per un ingresso o corridoio boho chic
Ispirazione per un ingresso o corridoio boho chic
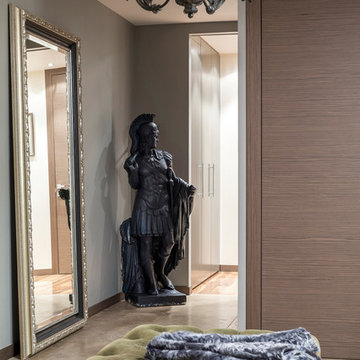
фотограф Евгений Кулибаба
Immagine di un grande ingresso o corridoio bohémian con pareti grigie, pavimento in travertino e pavimento marrone
Immagine di un grande ingresso o corridoio bohémian con pareti grigie, pavimento in travertino e pavimento marrone
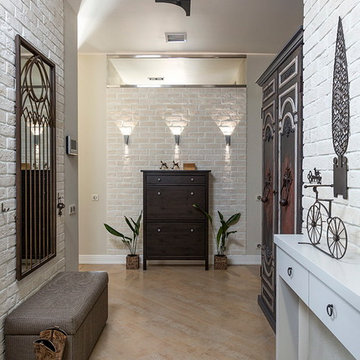
Архитектор-дизайнер Ксения Бобрикова,
Фото Евгений Кулибаба
Foto di un ingresso o corridoio eclettico con pavimento in gres porcellanato e pareti bianche
Foto di un ingresso o corridoio eclettico con pavimento in gres porcellanato e pareti bianche
5.396 Foto di ingressi e corridoi eclettici marroni
9
