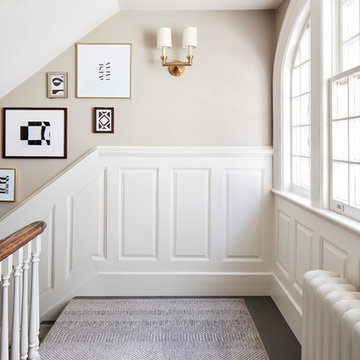2.869 Foto di ingressi e corridoi eclettici bianchi
Filtra anche per:
Budget
Ordina per:Popolari oggi
141 - 160 di 2.869 foto
1 di 3
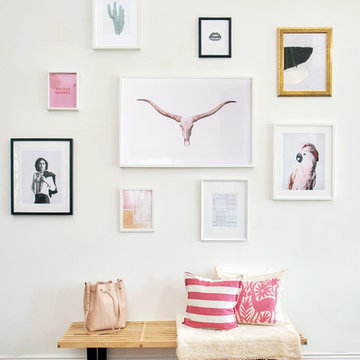
Foto di un ingresso o corridoio eclettico con pareti bianche e pavimento in legno massello medio
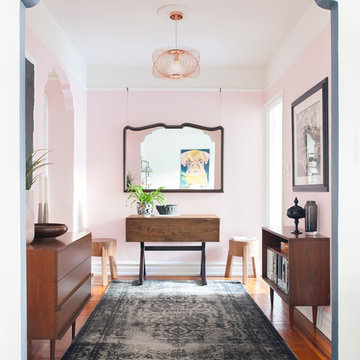
Esempio di un ingresso eclettico con pareti rosa, pavimento in legno massello medio e pavimento marrone
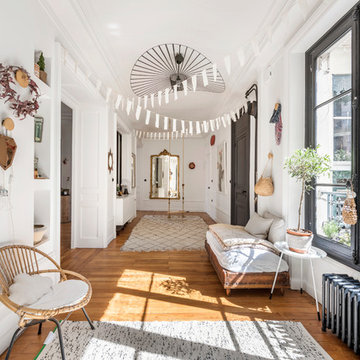
Alexandre Montagne - Photographe immobilier
Ispirazione per un corridoio bohémian con pareti bianche, pavimento in legno massello medio, una porta singola e una porta nera
Ispirazione per un corridoio bohémian con pareti bianche, pavimento in legno massello medio, una porta singola e una porta nera
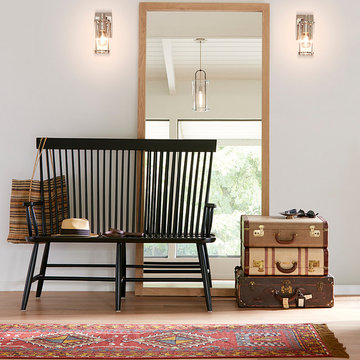
Inspired by a 1930s design crafted of bent brass and a reclaimed Japanese fishing buoy, our Northwest Modern Yeon Lighting Series combines clean lines with handblown glass for a contemporary glow that lifts the look of any room design. Like the original, designed by influential architect John Yeon for the legendary Watzek House in Portland, Oregon, the Yeon Cylinder Pendant offers a trident hanging system and exposed fasteners for a detailed yet straightforward statement lighting look ideal in entryways, kitchens, dining rooms, and living spaces. Styled here with a curated collection of vintage suitcases and a well-loved vintage rug styled, the space flows with personality and abundant light.
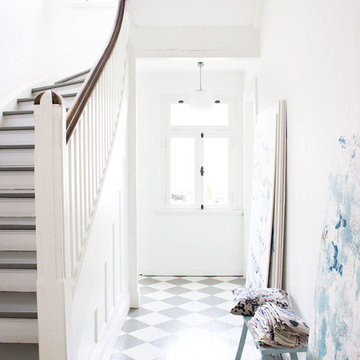
Foto: Karina Kaliwoda © 2015 Houzz
Foto di un ingresso o corridoio bohémian con pareti bianche e pavimento in legno verniciato
Foto di un ingresso o corridoio bohémian con pareti bianche e pavimento in legno verniciato
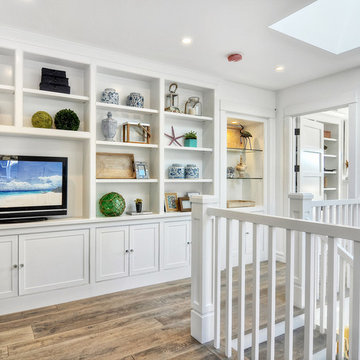
By: Blackband Design
949.872.2234
www.blackbanddesign.com
Immagine di un ingresso o corridoio boho chic con pareti bianche e parquet chiaro
Immagine di un ingresso o corridoio boho chic con pareti bianche e parquet chiaro
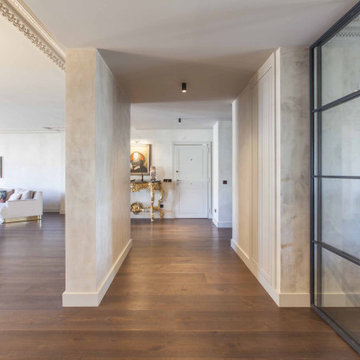
Empleo de distintas texturas en la vivienda para creacion de espacios con personalidad. Protagonismo de papel pintado y microcemento. Mobiliario clasico con imagen renovada
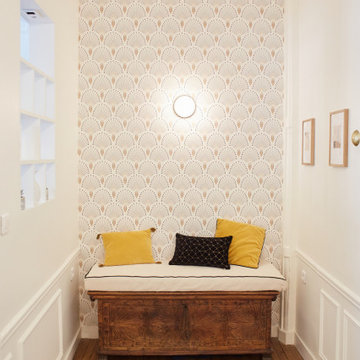
Dans le mythique quartier Lamarck-Caulaincourt, ce joli appartement situé au 4ème étage offrait de très belles bases : un beau parquet, de magnifiques moulures, une belle distribution le tout baigné de lumière. J’ai simplement aidé les propriétaires à dénicher de belles pièces de mobilier, des accessoires colorés, des luminaires élégants et le tour est joué !
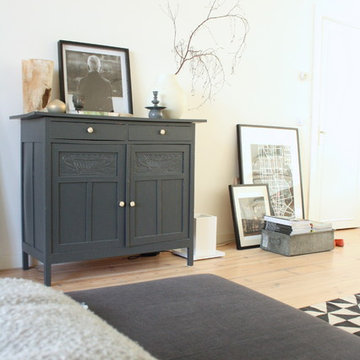
Holly Marder © 2012 Houzz
Esempio di un ingresso o corridoio boho chic con pareti bianche e parquet chiaro
Esempio di un ingresso o corridoio boho chic con pareti bianche e parquet chiaro
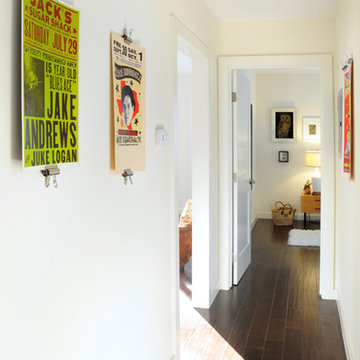
Vintage Jack's Sugar Shack posters in the hallway affixed to the wall with metal clamps
Immagine di un ingresso o corridoio eclettico
Immagine di un ingresso o corridoio eclettico
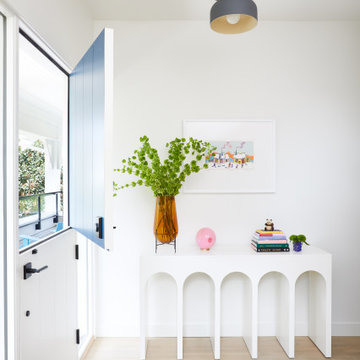
Foto di un ingresso boho chic di medie dimensioni con pareti bianche, parquet chiaro, una porta olandese, una porta blu e pavimento beige
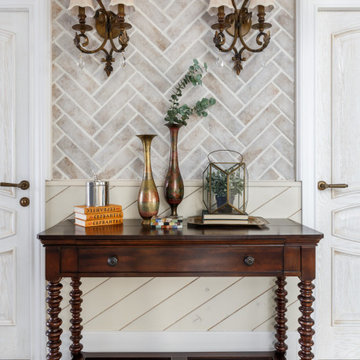
Консоль привезена дизайнером из Штатов.
Большие бра создают ощущение парадности.
Стены отделаны облицовочной плиткой под кирпич
Вагонка на стене в американском стиле , но уложена по диагонали.
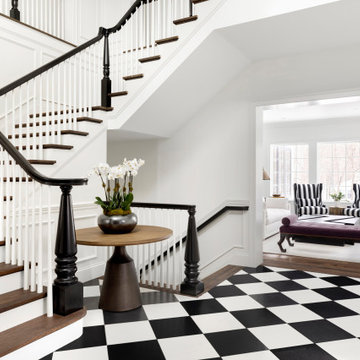
Ispirazione per un grande ingresso eclettico con pareti bianche, pavimento con piastrelle in ceramica, una porta a due ante, una porta marrone e pavimento multicolore
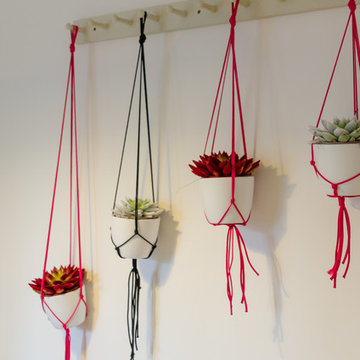
Amelia Hallsworth © 2015 Houzz
Immagine di un ingresso o corridoio bohémian
Immagine di un ingresso o corridoio bohémian
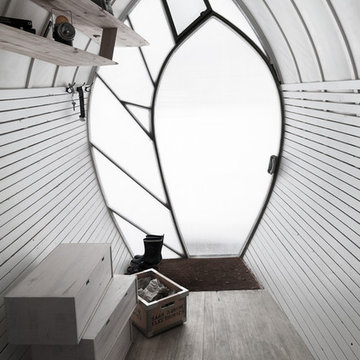
This is the view from the middle of the house looking back towards the entrance. There is storage as apparent, as well as storage boxes under some of the floor boards.
Photo by David Relan
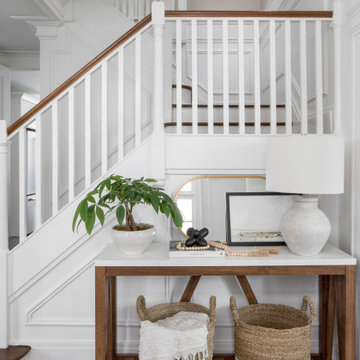
We renovated and updated this classic colonial home to feel timeless, curated, sun-filled, and tranquil. We used a dreamy color story of grays, creams, blues, and blacks throughout the space to tie each room together. We also used a mixture of metals and natural materials throughout the design to add eclectic elements to the design and make the whole home feel thoughtful, layered and connected.
In the entryway, we wanted to create a serious 'wow' moment. We wanted this space to feel open, airy, and super functional. We used the wood and marble console table to create a beautiful moment when you walk in the door, that can be utilized as a 'catch-all' by the whole family — you can't beat that stunning staircase backdrop!
The dining room is one of my favorite spaces in the whole home. I love the way the cased opening frames the room from the entry — It is a serious showstopper! I also love how the light floods into this room and makes the white linen drapes look so dreamy!
We used a large farmhouse-style, wood table as the focal point in the room and a beautiful brass lantern chandelier above. The table is over 8' long and feels substantial in the room. We used gray linen host chairs at the head of the table to contrast the warm brown tones in the table and bistro chairs.
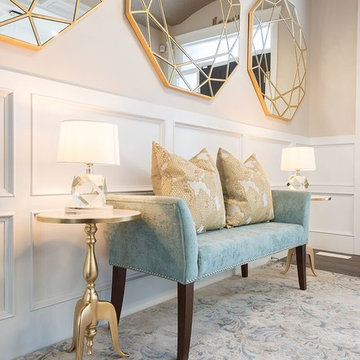
Demetri Gianni
Ispirazione per un ingresso eclettico di medie dimensioni con pareti beige, parquet scuro, una porta singola, una porta marrone e pavimento nero
Ispirazione per un ingresso eclettico di medie dimensioni con pareti beige, parquet scuro, una porta singola, una porta marrone e pavimento nero
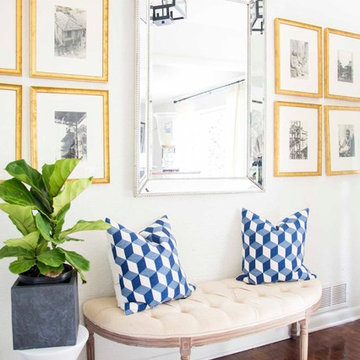
Entryway design with wall mirror, gallery wall with gold frames, tufted demilune bench, modern white stool with fiddle leaf fig tree, and jute area rug.
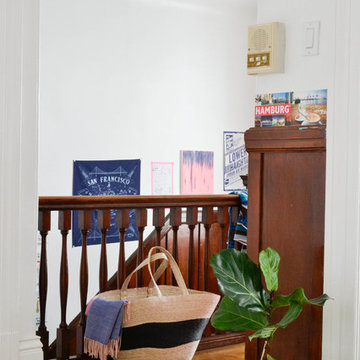
Photo: Camille Simmons © 2014 Houzz
Foto di un piccolo ingresso o corridoio eclettico con pareti bianche e pavimento in legno massello medio
Foto di un piccolo ingresso o corridoio eclettico con pareti bianche e pavimento in legno massello medio
2.869 Foto di ingressi e corridoi eclettici bianchi
8
