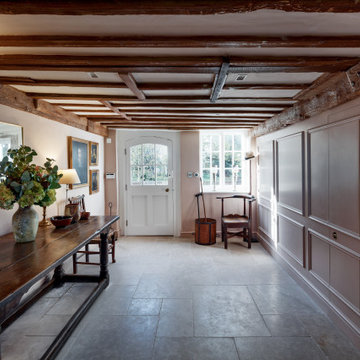4.081 Foto di ingressi e corridoi di medie dimensioni
Filtra anche per:
Budget
Ordina per:Popolari oggi
141 - 160 di 4.081 foto
1 di 3

Eichler in Marinwood - In conjunction to the porous programmatic kitchen block as a connective element, the walls along the main corridor add to the sense of bringing outside in. The fin wall adjacent to the entry has been detailed to have the siding slip past the glass, while the living, kitchen and dining room are all connected by a walnut veneer feature wall running the length of the house. This wall also echoes the lush surroundings of lucas valley as well as the original mahogany plywood panels used within eichlers.
photo: scott hargis
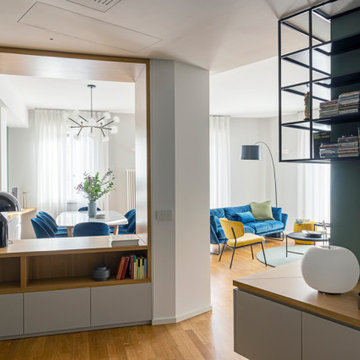
foto di Cristina Galline Bohman
Immagine di un ingresso design di medie dimensioni con pareti verdi, pavimento in legno massello medio, pavimento beige, soffitto a cassettoni e carta da parati
Immagine di un ingresso design di medie dimensioni con pareti verdi, pavimento in legno massello medio, pavimento beige, soffitto a cassettoni e carta da parati

A traditional Villa hallway with paneled walls and lead light doors.
Immagine di un ingresso o corridoio chic di medie dimensioni con pareti bianche, parquet scuro, pavimento marrone, soffitto a volta e boiserie
Immagine di un ingresso o corridoio chic di medie dimensioni con pareti bianche, parquet scuro, pavimento marrone, soffitto a volta e boiserie

Foto di una porta d'ingresso country di medie dimensioni con pareti bianche, pavimento in legno massello medio, una porta a due ante, una porta nera, pavimento marrone, travi a vista e pareti in perlinato
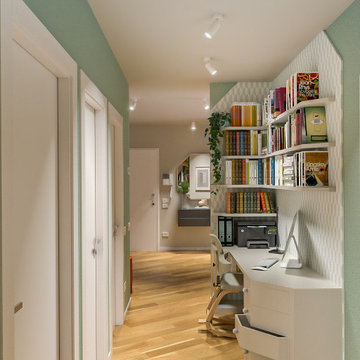
Liadesign
Ispirazione per un ingresso o corridoio design di medie dimensioni con pareti verdi, parquet chiaro, soffitto ribassato e carta da parati
Ispirazione per un ingresso o corridoio design di medie dimensioni con pareti verdi, parquet chiaro, soffitto ribassato e carta da parati
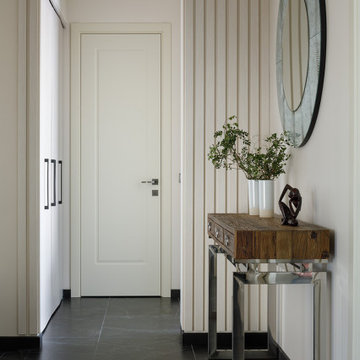
Архитектор-дизайнер: Ирина Килина
Дизайнер: Екатерина Дудкина
Foto di un ingresso con vestibolo minimal di medie dimensioni con pareti beige, pavimento in gres porcellanato, una porta singola, pavimento nero, soffitto ribassato e pannellatura
Foto di un ingresso con vestibolo minimal di medie dimensioni con pareti beige, pavimento in gres porcellanato, una porta singola, pavimento nero, soffitto ribassato e pannellatura
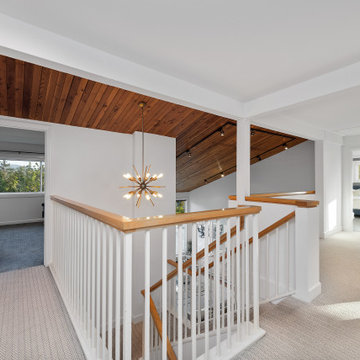
Unique opportunity to live your best life in this architectural home. Ideally nestled at the end of a serene cul-de-sac and perfectly situated at the top of a knoll with sweeping mountain, treetop, and sunset views- some of the best in all of Westlake Village! Enter through the sleek mahogany glass door and feel the awe of the grand two story great room with wood-clad vaulted ceilings, dual-sided gas fireplace, custom windows w/motorized blinds, and gleaming hardwood floors. Enjoy luxurious amenities inside this organic flowing floorplan boasting a cozy den, dream kitchen, comfortable dining area, and a masterpiece entertainers yard. Lounge around in the high-end professionally designed outdoor spaces featuring: quality craftsmanship wood fencing, drought tolerant lush landscape and artificial grass, sleek modern hardscape with strategic landscape lighting, built in BBQ island w/ plenty of bar seating and Lynx Pro-Sear Rotisserie Grill, refrigerator, and custom storage, custom designed stone gas firepit, attached post & beam pergola ready for stargazing, cafe lights, and various calming water features—All working together to create a harmoniously serene outdoor living space while simultaneously enjoying 180' views! Lush grassy side yard w/ privacy hedges, playground space and room for a farm to table garden! Open concept luxe kitchen w/SS appliances incl Thermador gas cooktop/hood, Bosch dual ovens, Bosch dishwasher, built in smart microwave, garden casement window, customized maple cabinetry, updated Taj Mahal quartzite island with breakfast bar, and the quintessential built-in coffee/bar station with appliance storage! One bedroom and full bath downstairs with stone flooring and counter. Three upstairs bedrooms, an office/gym, and massive bonus room (with potential for separate living quarters). The two generously sized bedrooms with ample storage and views have access to a fully upgraded sumptuous designer bathroom! The gym/office boasts glass French doors, wood-clad vaulted ceiling + treetop views. The permitted bonus room is a rare unique find and has potential for possible separate living quarters. Bonus Room has a separate entrance with a private staircase, awe-inspiring picture windows, wood-clad ceilings, surround-sound speakers, ceiling fans, wet bar w/fridge, granite counters, under-counter lights, and a built in window seat w/storage. Oversized master suite boasts gorgeous natural light, endless views, lounge area, his/hers walk-in closets, and a rustic spa-like master bath featuring a walk-in shower w/dual heads, frameless glass door + slate flooring. Maple dual sink vanity w/black granite, modern brushed nickel fixtures, sleek lighting, W/C! Ultra efficient laundry room with laundry shoot connecting from upstairs, SS sink, waterfall quartz counters, and built in desk for hobby or work + a picturesque casement window looking out to a private grassy area. Stay organized with the tastefully handcrafted mudroom bench, hooks, shelving and ample storage just off the direct 2 car garage! Nearby the Village Homes clubhouse, tennis & pickle ball courts, ample poolside lounge chairs, tables, and umbrellas, full-sized pool for free swimming and laps, an oversized children's pool perfect for entertaining the kids and guests, complete with lifeguards on duty and a wonderful place to meet your Village Homes neighbors. Nearby parks, schools, shops, hiking, lake, beaches, and more. Live an intentionally inspired life at 2228 Knollcrest — a sprawling architectural gem!
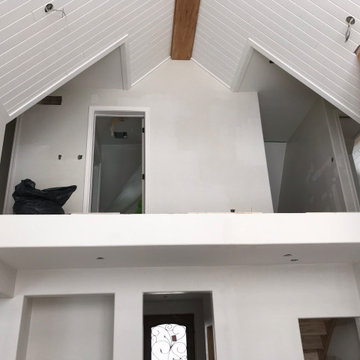
We entertain renovation projects as well. Our skill range is wide and we love to get our hands on some tools we don't normally handle during our summer deck season. If you need your basement finished or are looking to replace some windows or patio doors, we may be available for a winter booking.
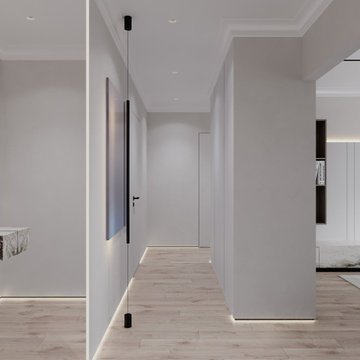
Idee per un ingresso o corridoio minimal di medie dimensioni con pareti beige, pavimento in vinile, pavimento beige, soffitto in carta da parati e carta da parati
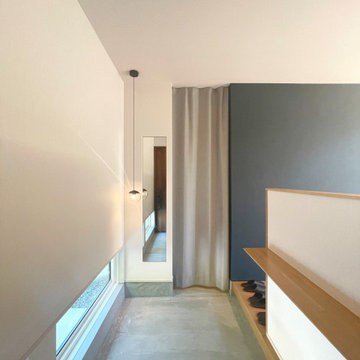
Foto di un ingresso o corridoio di medie dimensioni con soffitto in carta da parati e carta da parati
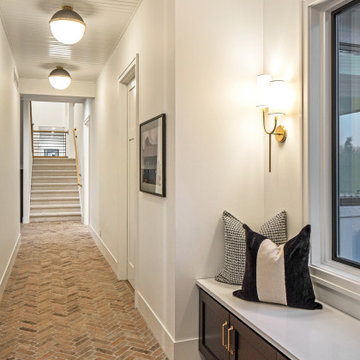
Esempio di un ingresso o corridoio moderno di medie dimensioni con pareti bianche, pavimento in mattoni, pavimento multicolore e soffitto in legno

This is the main entryway into the house which connects the main house to the garage and mudroom.
Ispirazione per un ingresso country di medie dimensioni con pareti bianche, pavimento in pietra calcarea, una porta a due ante, una porta nera, pavimento grigio e travi a vista
Ispirazione per un ingresso country di medie dimensioni con pareti bianche, pavimento in pietra calcarea, una porta a due ante, una porta nera, pavimento grigio e travi a vista

The hall leads from the foyer to the second family room, the pool bathroom, and the back bedroom.
Immagine di un ingresso o corridoio mediterraneo di medie dimensioni con pareti multicolore, pavimento in travertino, pavimento multicolore e soffitto in legno
Immagine di un ingresso o corridoio mediterraneo di medie dimensioni con pareti multicolore, pavimento in travertino, pavimento multicolore e soffitto in legno
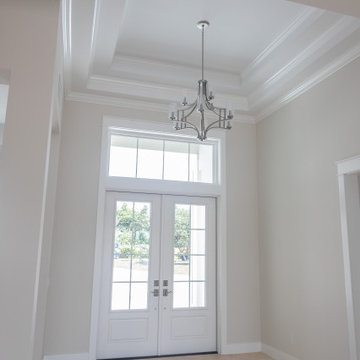
Grand entryway with white double doors, silver chandelier, and tray ceiling detailing.
Esempio di un ingresso tradizionale di medie dimensioni con pareti beige, una porta a due ante, una porta bianca, pavimento beige e soffitto ribassato
Esempio di un ingresso tradizionale di medie dimensioni con pareti beige, una porta a due ante, una porta bianca, pavimento beige e soffitto ribassato
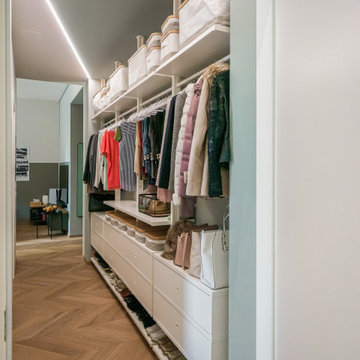
Liadesign
Immagine di un ingresso o corridoio industriale di medie dimensioni con pareti grigie, parquet chiaro e soffitto ribassato
Immagine di un ingresso o corridoio industriale di medie dimensioni con pareti grigie, parquet chiaro e soffitto ribassato

A happy front door will bring a smile to anyone's face. It's your first impression of what's inside, so don't be shy.
And don't be two faced! Take the color to both the outside and inside so that the happiness permeates...spread the love! We salvaged the original coke bottle glass window and had it sandwiched between two tempered pieced of clear glass for energy efficiency and safety. And here is where you're first introduced to the unique flooring transitions of porcelain tile and cork - seamlessly coming together without the need for those pesky transition strips. The installers thought we had gone a little mad, but the end product proved otherwise. You know as soon as you walk in the door, you're in for some eye candy!

This Australian-inspired new construction was a successful collaboration between homeowner, architect, designer and builder. The home features a Henrybuilt kitchen, butler's pantry, private home office, guest suite, master suite, entry foyer with concealed entrances to the powder bathroom and coat closet, hidden play loft, and full front and back landscaping with swimming pool and pool house/ADU.
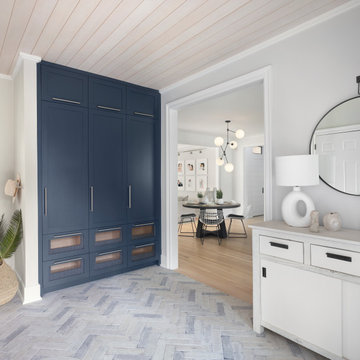
“We turned an overcrowded and impractical storage space into an organized, easy-on-the-eyes, welcoming mudroom for this active family of five”, Hogue says.

Nancy Nolan Photography
Foto di un ingresso contemporaneo di medie dimensioni con pareti bianche, parquet scuro, una porta singola, pavimento marrone e soffitto a volta
Foto di un ingresso contemporaneo di medie dimensioni con pareti bianche, parquet scuro, una porta singola, pavimento marrone e soffitto a volta
4.081 Foto di ingressi e corridoi di medie dimensioni
8
