4.081 Foto di ingressi e corridoi di medie dimensioni
Filtra anche per:
Budget
Ordina per:Popolari oggi
101 - 120 di 4.081 foto
1 di 3
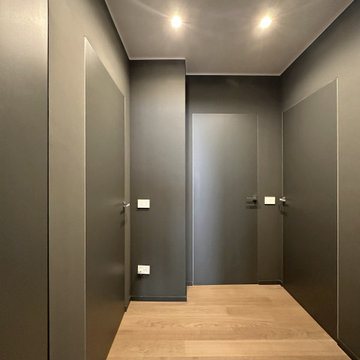
Idee per un ingresso o corridoio di medie dimensioni con pareti nere, pavimento in legno massello medio, pavimento marrone e soffitto ribassato
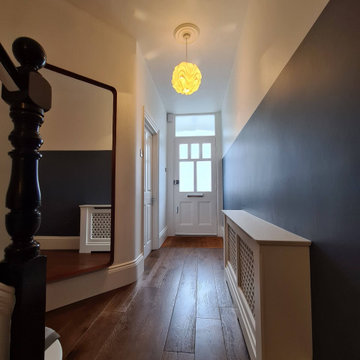
Big redecorating work to the ground floor - including wall reinforce, walls striping, new lining, dustless sanding, and bespoke decorating with a fine line to separate colors and add modern character

Прихожая кантри. Шкаф с зеркалами, Mister Doors, зеркало в красивой раме.
Immagine di un corridoio country di medie dimensioni con pareti beige, pavimento con piastrelle in ceramica, una porta singola, una porta marrone, pavimento blu, soffitto in legno e pareti in legno
Immagine di un corridoio country di medie dimensioni con pareti beige, pavimento con piastrelle in ceramica, una porta singola, una porta marrone, pavimento blu, soffitto in legno e pareti in legno

The new owners of this 1974 Post and Beam home originally contacted us for help furnishing their main floor living spaces. But it wasn’t long before these delightfully open minded clients agreed to a much larger project, including a full kitchen renovation. They were looking to personalize their “forever home,” a place where they looked forward to spending time together entertaining friends and family.
In a bold move, we proposed teal cabinetry that tied in beautifully with their ocean and mountain views and suggested covering the original cedar plank ceilings with white shiplap to allow for improved lighting in the ceilings. We also added a full height panelled wall creating a proper front entrance and closing off part of the kitchen while still keeping the space open for entertaining. Finally, we curated a selection of custom designed wood and upholstered furniture for their open concept living spaces and moody home theatre room beyond.
This project is a Top 5 Finalist for Western Living Magazine's 2021 Home of the Year.
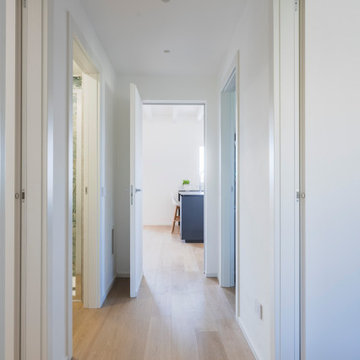
Un lungo corridoio consente l'accesso alle varie stanze dell'appartamento.
Foto di Simone Marulli
Idee per un ingresso o corridoio scandinavo di medie dimensioni con pareti bianche, parquet chiaro, pavimento beige e soffitto ribassato
Idee per un ingresso o corridoio scandinavo di medie dimensioni con pareti bianche, parquet chiaro, pavimento beige e soffitto ribassato

Foto di un ingresso con anticamera classico di medie dimensioni con pareti grigie, pavimento in ardesia, una porta singola, una porta nera, pavimento multicolore e soffitto a volta
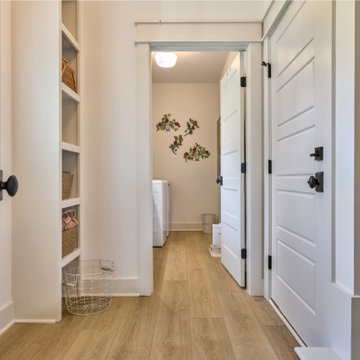
Refined yet natural. A white wire-brush gives the natural wood tone a distinct depth, lending it to a variety of spaces. With the Modin Collection, we have raised the bar on luxury vinyl plank. The result is a new standard in resilient flooring. Modin offers true embossed in register texture, a low sheen level, a rigid SPC core, an industry-leading wear layer, and so much more.

This here is the Entry Nook. A place to pop your shoes on, hand your coat up and just to take a minute.
Immagine di una porta d'ingresso minimal di medie dimensioni con pareti bianche, pavimento in cemento, una porta a pivot, una porta nera, pavimento nero e soffitto in perlinato
Immagine di una porta d'ingresso minimal di medie dimensioni con pareti bianche, pavimento in cemento, una porta a pivot, una porta nera, pavimento nero e soffitto in perlinato

印象的なニッチと玄関のタイルを間接照明がテラス、印象的な玄関です。鏡面素材の下足入と、レトロな引戸の対比も中々良い感じです。
Ispirazione per un corridoio scandinavo di medie dimensioni con pareti bianche, pavimento con piastrelle in ceramica, una porta singola, una porta grigia, pavimento nero, soffitto in carta da parati e carta da parati
Ispirazione per un corridoio scandinavo di medie dimensioni con pareti bianche, pavimento con piastrelle in ceramica, una porta singola, una porta grigia, pavimento nero, soffitto in carta da parati e carta da parati

Der designstarke Raumteiler, eine Hommage an den Industriedesigner Jindrich Halabala, die Adaption eines Eames Lounge Chairs und die französische Designer Deckenlampe bringen Stil und Struktur.
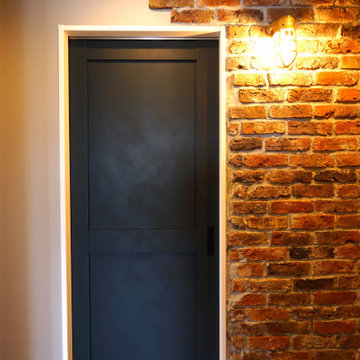
Idee per un ingresso o corridoio minimalista di medie dimensioni con pareti bianche, pavimento marrone, soffitto in carta da parati e carta da parati

Esempio di un corridoio contemporaneo di medie dimensioni con pareti bianche, pavimento in gres porcellanato, una porta singola, una porta bianca, pavimento beige, soffitto ribassato e carta da parati

The entryway's tray ceiling is enhanced with the same wallpaper used on the dining room walls and the corridors. A contemporary polished chrome LED pendant light adds graceful movement and a unique style.

Balboa Oak Hardwood– The Alta Vista Hardwood Flooring is a return to vintage European Design. These beautiful classic and refined floors are crafted out of French White Oak, a premier hardwood species that has been used for everything from flooring to shipbuilding over the centuries due to its stability.

This mudroom uses skylights and large windows to let in the light and maximize the view of the yard (and keep an eye on the kids!). With swinging hammock chairs to enjoy the evening stars through the velux windows. All this whilst still optimizing storage for coats and shoes With blue reef oak cabinets and cedar furniture. The heated Versailles tile floor adds additional warmth and comfort.

By adding the wall between the Foyer and Family Room, the view to the Family Room is now beautifully framed by the black cased opening. Perforated metal wall scones flank the hallway to the right, which leads to the private bedroom suites. The relocated coat closet provides an end to the new floating fireplace, hearth and built in shelves. On the left, artwork is perfectly lit to lead visitors into the Family Room. Engineered European Oak flooring was installed. The wide plank matte finish compliments the industrial feel of the existing rough cut ceiling beams.

Grand Foyer
Immagine di un ingresso tradizionale di medie dimensioni con pareti bianche, parquet chiaro, una porta a due ante, una porta nera, pavimento beige, travi a vista e carta da parati
Immagine di un ingresso tradizionale di medie dimensioni con pareti bianche, parquet chiaro, una porta a due ante, una porta nera, pavimento beige, travi a vista e carta da parati

Ispirazione per un ingresso tradizionale di medie dimensioni con pareti verdi, pavimento in legno massello medio, una porta a due ante, una porta bianca e soffitto in carta da parati

Einbaugarderobe mit handgefertigter Lamellenwand und Massivholzhaken
Diese moderne Garderobe wurde als Nischenlösung mit vielen Details nach Kundenwunsch geplant und gefertigt.
Im linken Teil befindet sich hinter einer Doppeltür eine Massivholz-Garderobenstange die sich gut ins Gesamtkozept einfügt.
Neben den hochmatten Echtlackfronten mit Anti-Finger-Print-Effekt ist die handgefertigte Lamellenwand ein highlight dieser Maßanfertigung.
Die dreiseitig furnierten Lamellen werden von eleganten massiven Haken unterbrochen und bilden zusammen funktionelles und gestalterisches Element, das einen schönen Kontrast zum schlichten Weiß der fronten bietet. Die darüber eingelassene LED Leiste ist mit einem Touch-Dimmer versehen und setzt die Eiche-Leisten zusätzlich in Szene.
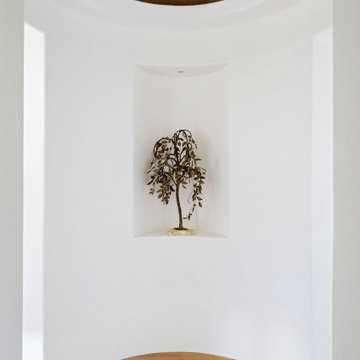
Esempio di un ingresso o corridoio costiero di medie dimensioni con pareti bianche, parquet chiaro, pavimento marrone e travi a vista
4.081 Foto di ingressi e corridoi di medie dimensioni
6