1.001 Foto di ingressi e corridoi di medie dimensioni con pavimento in travertino
Filtra anche per:
Budget
Ordina per:Popolari oggi
81 - 100 di 1.001 foto
1 di 3

This cottage style mudroom in all white gives ample storage just as you walk in the door. It includes a counter to drop off groceries, a bench with shoe storage below, and multiple large coat hooks for hats, jackets, and handbags. The design also includes deep cabinets to store those unsightly bulk items.

Glass sliding doors and bridge that connects the master bedroom and ensuite with front of house. Doors fully open to reconnect the courtyard and a water feature has been built to give the bridge a floating effect from side angles. LED strip lighting has been embedded into the timber tiles to light the space at night.
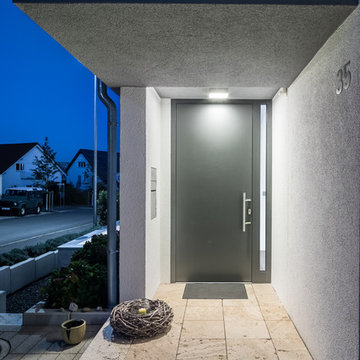
Immagine di una porta d'ingresso minimal di medie dimensioni con pareti bianche, pavimento in travertino, una porta singola, una porta grigia e pavimento beige
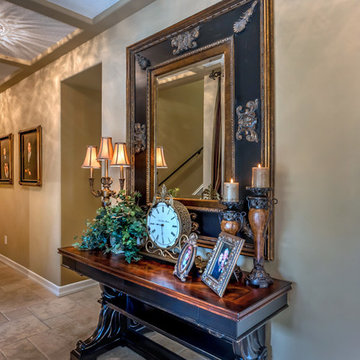
Idee per un ingresso o corridoio tradizionale di medie dimensioni con pareti beige, pavimento in travertino e pavimento beige
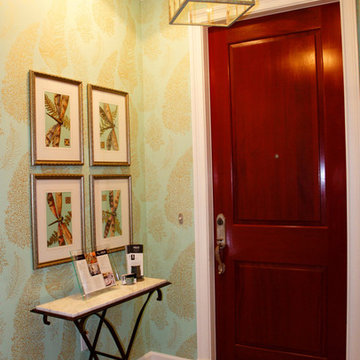
Ispirazione per un ingresso con vestibolo stile marino di medie dimensioni con pareti verdi, pavimento in travertino, una porta singola e una porta in legno scuro
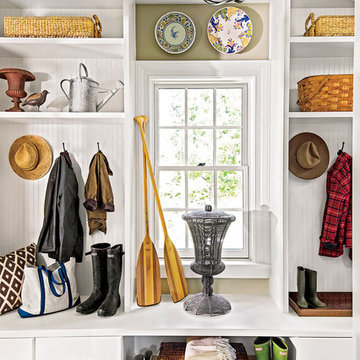
Immagine di un ingresso con anticamera tradizionale di medie dimensioni con pareti beige, pavimento in travertino e pavimento beige
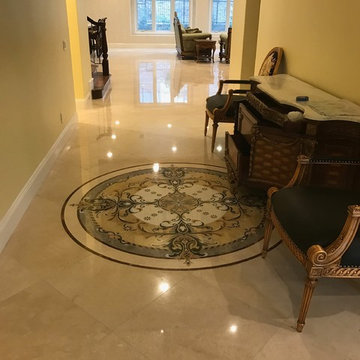
Ispirazione per un corridoio chic di medie dimensioni con pavimento in travertino e pavimento beige
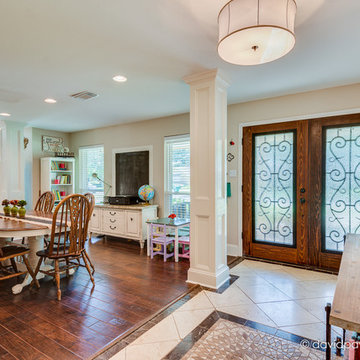
David Payne Photography www.davidwpaynephotography.com
Esempio di un ingresso o corridoio tradizionale di medie dimensioni con pareti beige, pavimento in travertino, una porta a due ante e una porta in metallo
Esempio di un ingresso o corridoio tradizionale di medie dimensioni con pareti beige, pavimento in travertino, una porta a due ante e una porta in metallo
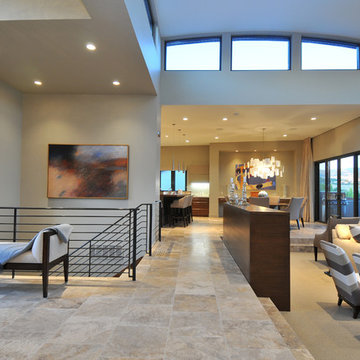
Ben Court Photography
Immagine di un ingresso minimal di medie dimensioni con pareti beige e pavimento in travertino
Immagine di un ingresso minimal di medie dimensioni con pareti beige e pavimento in travertino
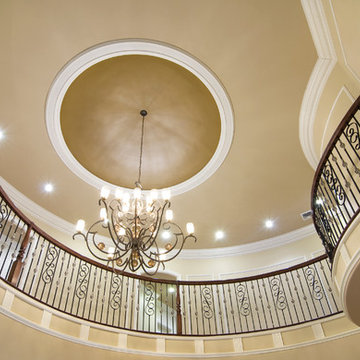
Zbig Jedrus
Esempio di un ingresso tradizionale di medie dimensioni con pareti beige, pavimento in travertino, una porta a due ante e una porta in legno bruno
Esempio di un ingresso tradizionale di medie dimensioni con pareti beige, pavimento in travertino, una porta a due ante e una porta in legno bruno
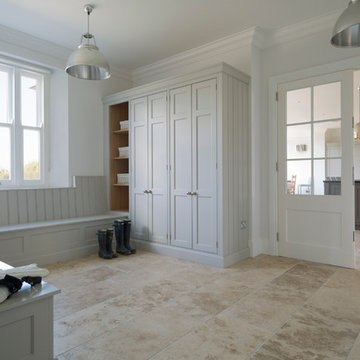
A curious quirk of the long-standing popularity of open plan kitchen /dining spaces is the need to incorporate boot rooms into kitchen re-design plans. We all know that open plan kitchen – dining rooms are absolutely perfect for modern family living but the downside is that for every wall knocked through, precious storage space is lost, which can mean that clutter inevitably ensues.
Designating an area just off the main kitchen, ideally near the back entrance, which incorporates storage and a cloakroom is the ideal placement for a boot room. For families whose focus is on outdoor pursuits, incorporating additional storage under bespoke seating that can hide away wellies, walking boots and trainers will always prove invaluable particularly during the colder months.
A well-designed boot room is not just about storage though, it’s about creating a practical space that suits the needs of the whole family while keeping the design aesthetic in line with the rest of the project.
With tall cupboards and under seating storage, it’s easy to pack away things that you don’t use on a daily basis but require from time to time, but what about everyday items you need to hand? Incorporating artisan shelves with coat pegs ensures that coats and jackets are easily accessible when coming in and out of the home and also provides additional storage above for bulkier items like cricket helmets or horse-riding hats.
In terms of ensuring continuity and consistency with the overall project design, we always recommend installing the same cabinetry design and hardware as the main kitchen, however, changing the paint choices to reflect a change in light and space is always an excellent idea; thoughtful consideration of the colour palette is always time well spent in the long run.
Lastly, a key consideration for the boot rooms is the flooring. A hard-wearing and robust stone flooring is essential in what is inevitably an area of high traffic.
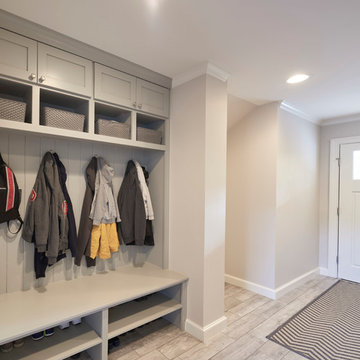
Idee per un ingresso con anticamera classico di medie dimensioni con pareti beige, pavimento in travertino, una porta singola e una porta bianca
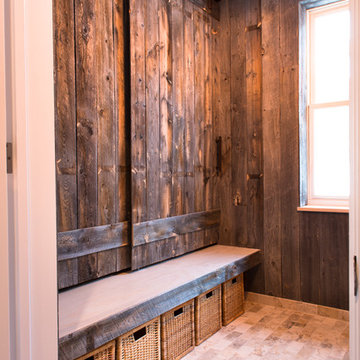
Jacob Fuerst
Immagine di un ingresso con anticamera stile rurale di medie dimensioni con pavimento in travertino, pareti marroni e pavimento beige
Immagine di un ingresso con anticamera stile rurale di medie dimensioni con pavimento in travertino, pareti marroni e pavimento beige
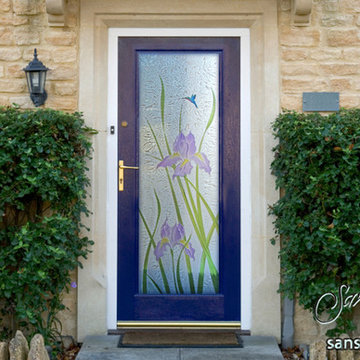
Glass Front Doors, Entry Doors that Make a Statement! Your front door is your home's initial focal point and glass doors by Sans Soucie with frosted, etched glass designs create a unique, custom effect while providing privacy AND light thru exquisite, quality designs! Available any size, all glass front doors are custom made to order and ship worldwide at reasonable prices. Exterior entry door glass will be tempered, dual pane (an equally efficient single 1/2" thick pane is used in our fiberglass doors). Selling both the glass inserts for front doors as well as entry doors with glass, Sans Soucie art glass doors are available in 8 woods and Plastpro fiberglass in both smooth surface or a grain texture, as a slab door or prehung in the jamb - any size. From simple frosted glass effects to our more extravagant 3D sculpture carved, painted and stained glass .. and everything in between, Sans Soucie designs are sandblasted different ways creating not only different effects, but different price levels. The "same design, done different" - with no limit to design, there's something for every decor, any style. The privacy you need is created without sacrificing sunlight! Price will vary by design complexity and type of effect: Specialty Glass and Frosted Glass. Inside our fun, easy to use online Glass and Entry Door Designer, you'll get instant pricing on everything as YOU customize your door and glass! When you're all finished designing, you can place your order online! We're here to answer any questions you have so please call (877) 331-339 to speak to a knowledgeable representative! Doors ship worldwide at reasonable prices from Palm Desert, California with delivery time ranges between 3-8 weeks depending on door material and glass effect selected. (Doug Fir or Fiberglass in Frosted Effects allow 3 weeks, Specialty Woods and Glass [2D, 3D, Leaded] will require approx. 8 weeks).
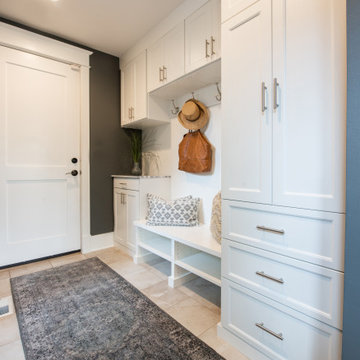
This cottage style mudroom in all white gives ample storage just as you walk in the door. It includes a counter to drop off groceries, a bench with shoe storage below, and multiple large coat hooks for hats, jackets, and handbags. The design also includes deep cabinets to store those unsightly bulk items.
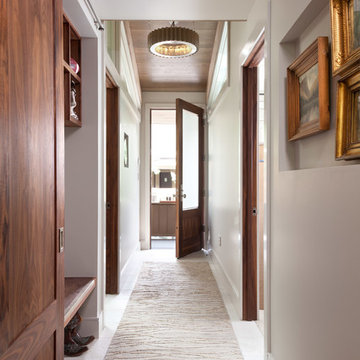
Emily Minton Redfield Photography
Esempio di un ingresso o corridoio minimal di medie dimensioni con pareti bianche e pavimento in travertino
Esempio di un ingresso o corridoio minimal di medie dimensioni con pareti bianche e pavimento in travertino
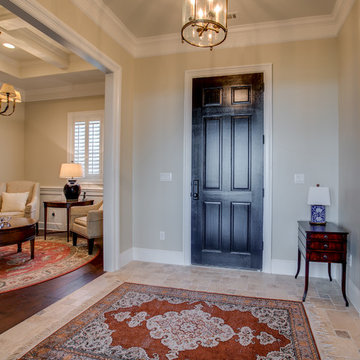
Idee per un ingresso chic di medie dimensioni con pareti beige, pavimento in travertino, una porta singola, una porta nera e pavimento beige
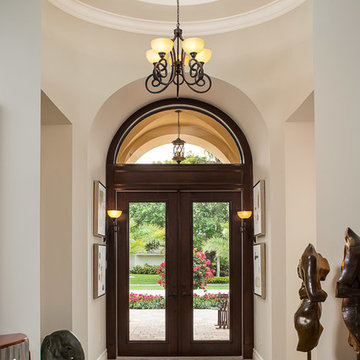
Ispirazione per una porta d'ingresso mediterranea di medie dimensioni con una porta in vetro, pareti grigie, pavimento in travertino, una porta a due ante e pavimento beige
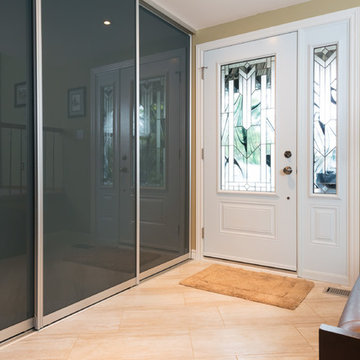
Idee per un ingresso contemporaneo di medie dimensioni con pareti beige, pavimento in travertino, una porta singola e una porta bianca
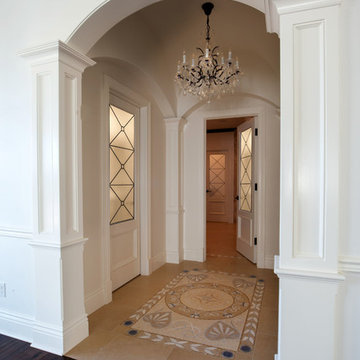
Luxurious modern take on a traditional white Italian villa. An entry with a silver domed ceiling, painted moldings in patterns on the walls and mosaic marble flooring create a luxe foyer. Into the formal living room, cool polished Crema Marfil marble tiles contrast with honed carved limestone fireplaces throughout the home, including the outdoor loggia. Ceilings are coffered with white painted
crown moldings and beams, or planked, and the dining room has a mirrored ceiling. Bathrooms are white marble tiles and counters, with dark rich wood stains or white painted. The hallway leading into the master bedroom is designed with barrel vaulted ceilings and arched paneled wood stained doors. The master bath and vestibule floor is covered with a carpet of patterned mosaic marbles, and the interior doors to the large walk in master closets are made with leaded glass to let in the light. The master bedroom has dark walnut planked flooring, and a white painted fireplace surround with a white marble hearth.
The kitchen features white marbles and white ceramic tile backsplash, white painted cabinetry and a dark stained island with carved molding legs. Next to the kitchen, the bar in the family room has terra cotta colored marble on the backsplash and counter over dark walnut cabinets. Wrought iron staircase leading to the more modern media/family room upstairs.
Project Location: North Ranch, Westlake, California. Remodel designed by Maraya Interior Design. From their beautiful resort town of Ojai, they serve clients in Montecito, Hope Ranch, Malibu, Westlake and Calabasas, across the tri-county areas of Santa Barbara, Ventura and Los Angeles, south to Hidden Hills- north through Solvang and more.
ArcDesign Architects
1.001 Foto di ingressi e corridoi di medie dimensioni con pavimento in travertino
5