6.196 Foto di ingressi e corridoi di medie dimensioni con pavimento con piastrelle in ceramica
Filtra anche per:
Budget
Ordina per:Popolari oggi
41 - 60 di 6.196 foto
1 di 3
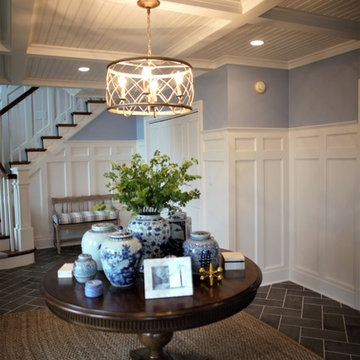
Foto di un ingresso classico di medie dimensioni con pareti blu, pavimento con piastrelle in ceramica e pavimento grigio
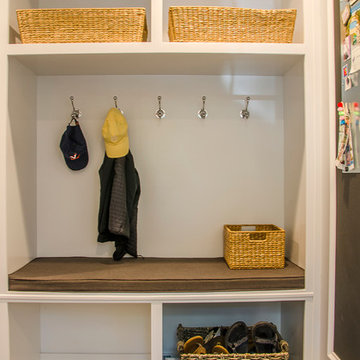
Mud room with custom built-ins for storage
Esempio di un ingresso con anticamera country di medie dimensioni con pareti grigie e pavimento con piastrelle in ceramica
Esempio di un ingresso con anticamera country di medie dimensioni con pareti grigie e pavimento con piastrelle in ceramica
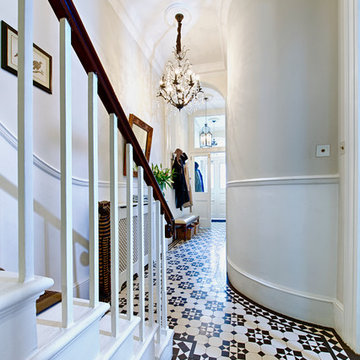
Marco Joe Fazio
Foto di un corridoio tradizionale di medie dimensioni con pareti beige, pavimento con piastrelle in ceramica, una porta a due ante e una porta bianca
Foto di un corridoio tradizionale di medie dimensioni con pareti beige, pavimento con piastrelle in ceramica, una porta a due ante e una porta bianca
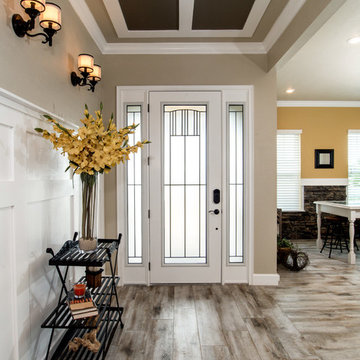
Immagine di una porta d'ingresso american style di medie dimensioni con pareti beige, pavimento con piastrelle in ceramica, una porta singola e una porta bianca
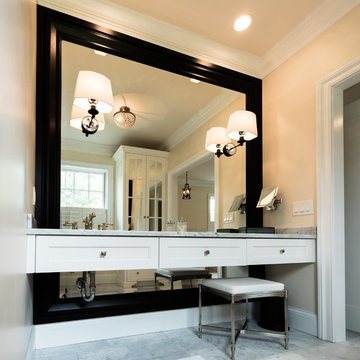
Vanity with large frame Mirror and sconce lighting
Photos by George Paxton.
Idee per un ingresso o corridoio tradizionale di medie dimensioni con pareti beige, pavimento con piastrelle in ceramica e pavimento grigio
Idee per un ingresso o corridoio tradizionale di medie dimensioni con pareti beige, pavimento con piastrelle in ceramica e pavimento grigio
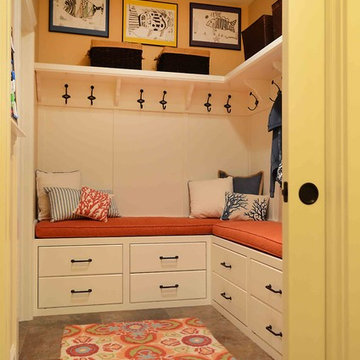
Ken Pamatat
Immagine di un ingresso con anticamera classico di medie dimensioni con pareti beige, pavimento con piastrelle in ceramica e pavimento marrone
Immagine di un ingresso con anticamera classico di medie dimensioni con pareti beige, pavimento con piastrelle in ceramica e pavimento marrone
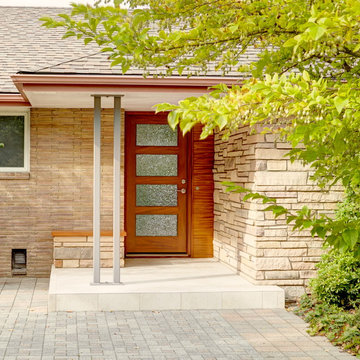
New front door and entry pad
Foto di una porta d'ingresso minimalista di medie dimensioni con pavimento con piastrelle in ceramica, una porta singola e una porta in legno bruno
Foto di una porta d'ingresso minimalista di medie dimensioni con pavimento con piastrelle in ceramica, una porta singola e una porta in legno bruno
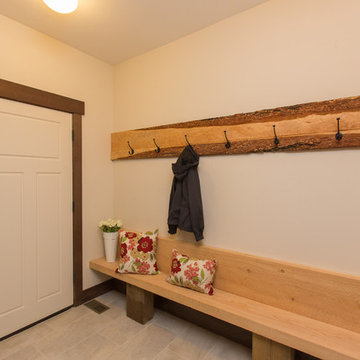
Immagine di un ingresso o corridoio tradizionale di medie dimensioni con pareti beige, pavimento con piastrelle in ceramica e una porta singola
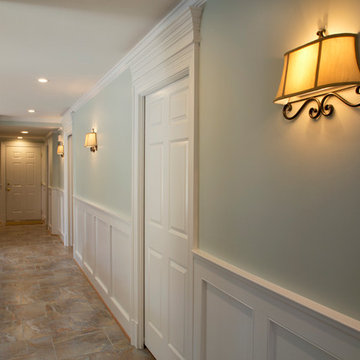
hallway behind wet bar
Foto di un ingresso o corridoio classico di medie dimensioni con pareti verdi e pavimento con piastrelle in ceramica
Foto di un ingresso o corridoio classico di medie dimensioni con pareti verdi e pavimento con piastrelle in ceramica
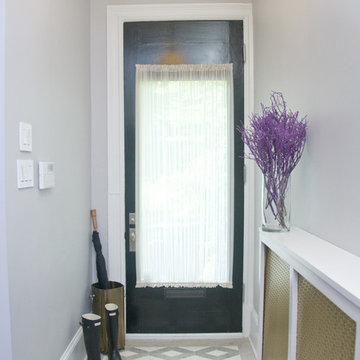
Entry Hall. Photo credit: Ricci Shryock
Idee per un corridoio classico di medie dimensioni con una porta singola, pavimento con piastrelle in ceramica e pareti grigie
Idee per un corridoio classico di medie dimensioni con una porta singola, pavimento con piastrelle in ceramica e pareti grigie
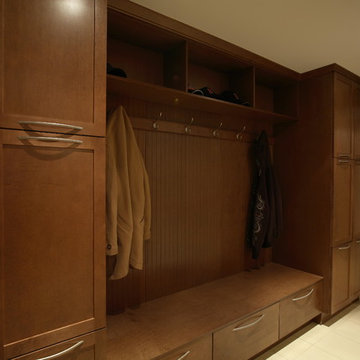
Idee per un ingresso con anticamera classico di medie dimensioni con pareti beige, pavimento con piastrelle in ceramica e pavimento beige

Extension and refurbishment of a semi-detached house in Hern Hill.
Extensions are modern using modern materials whilst being respectful to the original house and surrounding fabric.
Views to the treetops beyond draw occupants from the entrance, through the house and down to the double height kitchen at garden level.
From the playroom window seat on the upper level, children (and adults) can climb onto a play-net suspended over the dining table.
The mezzanine library structure hangs from the roof apex with steel structure exposed, a place to relax or work with garden views and light. More on this - the built-in library joinery becomes part of the architecture as a storage wall and transforms into a gorgeous place to work looking out to the trees. There is also a sofa under large skylights to chill and read.
The kitchen and dining space has a Z-shaped double height space running through it with a full height pantry storage wall, large window seat and exposed brickwork running from inside to outside. The windows have slim frames and also stack fully for a fully indoor outdoor feel.
A holistic retrofit of the house provides a full thermal upgrade and passive stack ventilation throughout. The floor area of the house was doubled from 115m2 to 230m2 as part of the full house refurbishment and extension project.
A huge master bathroom is achieved with a freestanding bath, double sink, double shower and fantastic views without being overlooked.
The master bedroom has a walk-in wardrobe room with its own window.
The children's bathroom is fun with under the sea wallpaper as well as a separate shower and eaves bath tub under the skylight making great use of the eaves space.
The loft extension makes maximum use of the eaves to create two double bedrooms, an additional single eaves guest room / study and the eaves family bathroom.
5 bedrooms upstairs.

The mudroom was strategically located off of the drive aisle to drop off children and their belongings before parking the car in the car in the detached garage at the property's rear. Backpacks, coats, shoes, and key storage allow the rest of the house to remain clutter free.
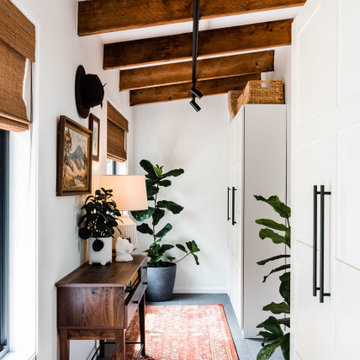
Mudroom
Idee per un ingresso con anticamera minimalista di medie dimensioni con pareti bianche, pavimento con piastrelle in ceramica, una porta singola, una porta grigia e pavimento grigio
Idee per un ingresso con anticamera minimalista di medie dimensioni con pareti bianche, pavimento con piastrelle in ceramica, una porta singola, una porta grigia e pavimento grigio
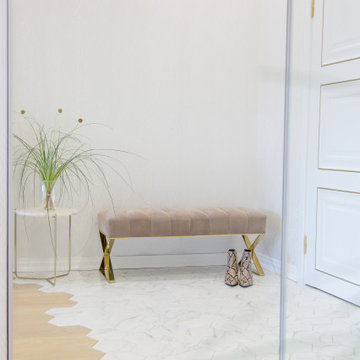
Foto di una porta d'ingresso design di medie dimensioni con pareti bianche, pavimento con piastrelle in ceramica, una porta singola, una porta bianca e pavimento bianco
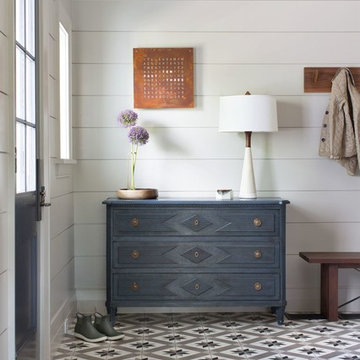
Entry with wide wood wall paneling, blue dresser and mosaic tile floor.
Foto di un ingresso con anticamera tradizionale di medie dimensioni con pareti grigie, pavimento con piastrelle in ceramica, una porta singola, una porta blu e pavimento bianco
Foto di un ingresso con anticamera tradizionale di medie dimensioni con pareti grigie, pavimento con piastrelle in ceramica, una porta singola, una porta blu e pavimento bianco
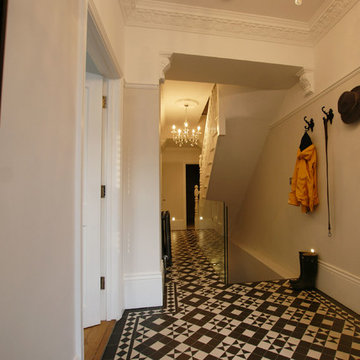
Esempio di un corridoio minimalista di medie dimensioni con pareti bianche, pavimento con piastrelle in ceramica, una porta singola, una porta bianca e pavimento multicolore
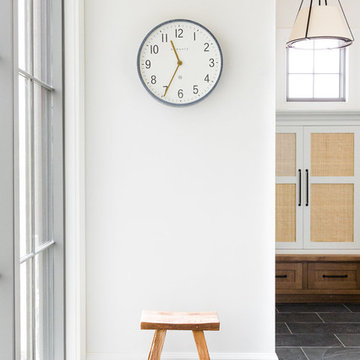
Immagine di un ingresso con anticamera country di medie dimensioni con pareti bianche, pavimento con piastrelle in ceramica e pavimento grigio
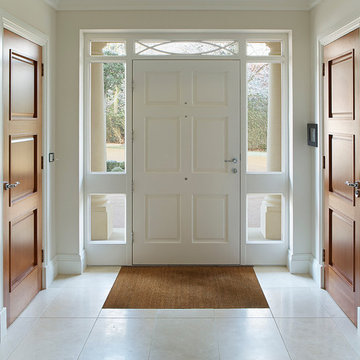
Ispirazione per una porta d'ingresso chic di medie dimensioni con pareti beige, pavimento con piastrelle in ceramica, una porta singola, una porta bianca e pavimento beige
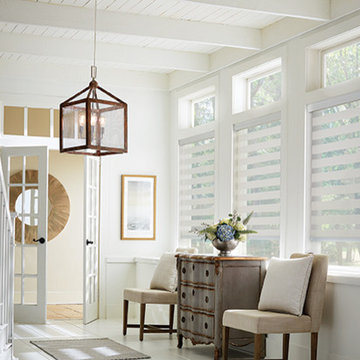
Idee per un ingresso o corridoio classico di medie dimensioni con pareti bianche, pavimento con piastrelle in ceramica e pavimento bianco
6.196 Foto di ingressi e corridoi di medie dimensioni con pavimento con piastrelle in ceramica
3