1.563 Foto di ingressi e corridoi di medie dimensioni con pareti verdi
Filtra anche per:
Budget
Ordina per:Popolari oggi
121 - 140 di 1.563 foto
1 di 3
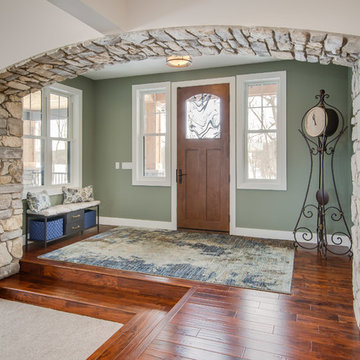
After finalizing the layout for their new build, the homeowners hired SKP Design to select all interior materials and finishes and exterior finishes. They wanted a comfortable inviting lodge style with a natural color palette to reflect the surrounding 100 wooded acres of their property. http://www.skpdesign.com/inviting-lodge
SKP designed three fireplaces in the great room, sunroom and master bedroom. The two-sided great room fireplace is the heart of the home and features the same stone used on the exterior, a natural Michigan stone from Stonemill. With Cambria countertops, the kitchen layout incorporates a large island and dining peninsula which coordinates with the nearby custom-built dining room table. Additional custom work includes two sliding barn doors, mudroom millwork and built-in bunk beds. Engineered wood floors are from Casabella Hardwood with a hand scraped finish. The black and white laundry room is a fresh looking space with a fun retro aesthetic.
Photography: Casey Spring
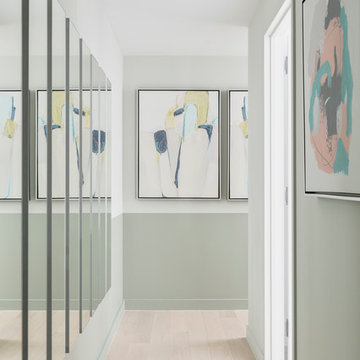
Will Ellis
Foto di un ingresso o corridoio minimalista di medie dimensioni con parquet chiaro, pareti verdi e pavimento beige
Foto di un ingresso o corridoio minimalista di medie dimensioni con parquet chiaro, pareti verdi e pavimento beige
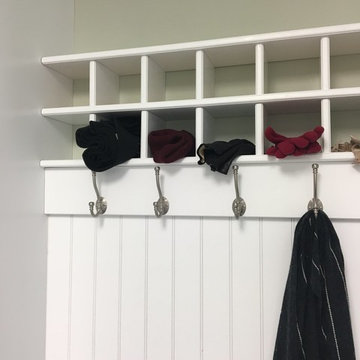
Idee per un ingresso con anticamera tradizionale di medie dimensioni con pareti verdi e una porta singola
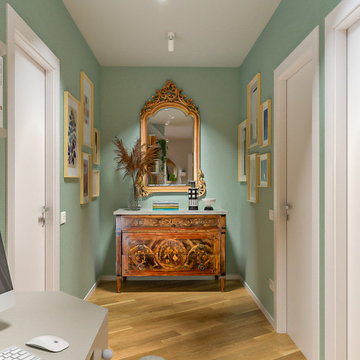
Liadesign
Immagine di un ingresso o corridoio design di medie dimensioni con pareti verdi, parquet chiaro, soffitto ribassato e carta da parati
Immagine di un ingresso o corridoio design di medie dimensioni con pareti verdi, parquet chiaro, soffitto ribassato e carta da parati
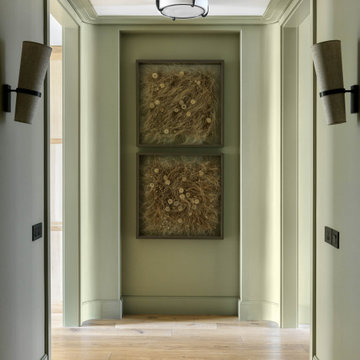
Ispirazione per un ingresso o corridoio contemporaneo di medie dimensioni con pareti verdi e pavimento in legno massello medio
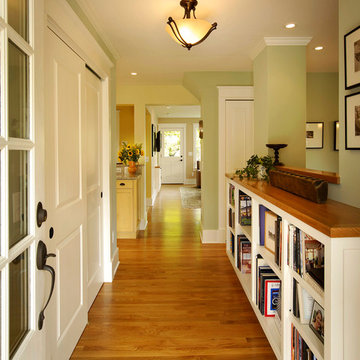
Meadowlark Design+Build custom built-ins that flow with the design of this Ann Arbor home. Every square inch of this home has been utilized in this whole-home remodel.
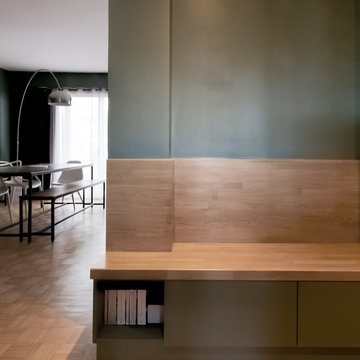
Foto di un corridoio minimal di medie dimensioni con pareti verdi, parquet chiaro, una porta a pivot, una porta verde e pavimento beige
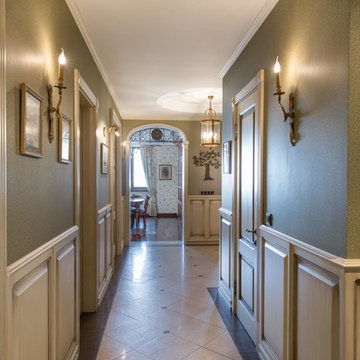
Ispirazione per un ingresso o corridoio chic di medie dimensioni con pareti verdi e pavimento in gres porcellanato
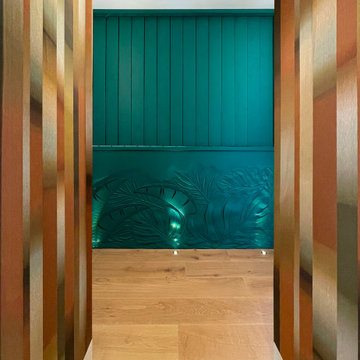
En este espacio conviven dos soluciones en una misma pared. Por un lado: el pasillo estrecho necesitaba una distracción que le aportara espectacularidad y distrajera de sus medidas escasas. Por eso se diseñó una panel tallado a mano con plantas en 3D, para que aportase una sensación de profundidad con las sombras de las luces del suelo.
Y por otro lado, arriba del panel tallado hay un sistema de lamas verticales giratorias que responden a las dos necesidades planteadas por los clientes. Uno quería esa pared abierta y el otro la quería cerrada. De esta manera se obtiene todo en uno.
In this space, two solutions coexist on the same wall. On the one hand: the narrow hallway needed a distraction that would make it spectacular and distract from its scant dimensions. For this reason, a hand-carved panel with 3D plants was designed to provide a sense of depth with the shadows of the floor lights.
And on the other hand, above the carved panel there is a system of rotating vertical slats that respond to the two needs raised by the clients. One wanted that wall open and the other wanted it closed. This way you get everything in one.
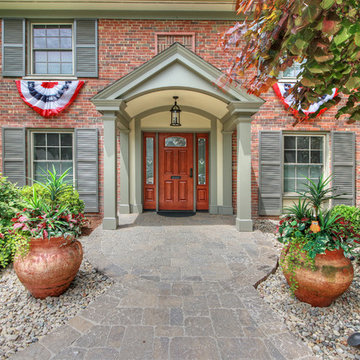
A Glendale, MO home gains pleasing depth and beauty with a covered front porch and new door that are also designed for accessibility. The fiberglass door by Provia is Signet Mahogany in Toffee. The hand-forged iron pendant light is Scarsdale by Troy Lighting.
Photo by Toby Weiss for Mosby Building Arts.
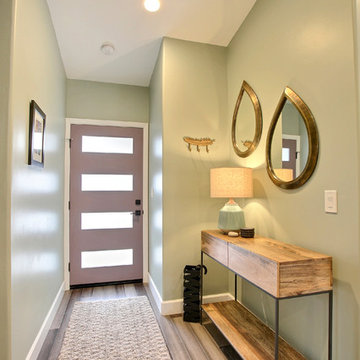
We played with mixing metals in aged bronze and matte black. The metals accent the smokey green paint selection nicely. These tear drop mirrors add flare to the entry.
The smokey purple front door with matte black hardware accented the smokey green walls perfectly.
Photography by Devi Pride
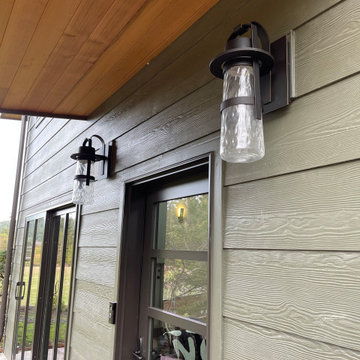
The new entry addition sports Humbarton Forge Sconces leading to a nw interior stairway connecting the main level on the 2nd floor. There used to be an exterior stair that rotted. Interior shots to follow.
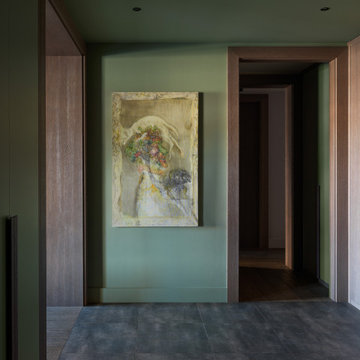
Ispirazione per un ingresso o corridoio minimal di medie dimensioni con pareti verdi e pavimento grigio
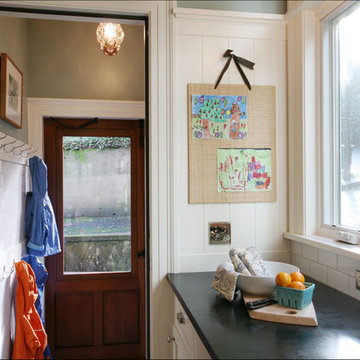
After shaking off the weather in the mudroom, you enter the hub of the home: the light & bright kitchen. - Photo Art Portraits
Esempio di un ingresso con anticamera classico di medie dimensioni con una porta in legno bruno e pareti verdi
Esempio di un ingresso con anticamera classico di medie dimensioni con una porta in legno bruno e pareti verdi
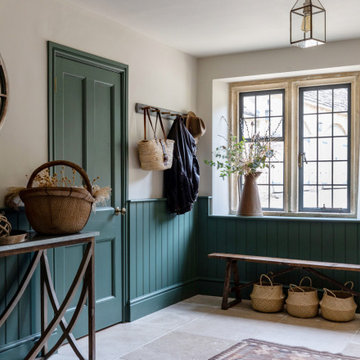
Boot room of Cotswold country house
Ispirazione per un ingresso con anticamera country di medie dimensioni con pareti verdi, pavimento in pietra calcarea, pavimento beige e pannellatura
Ispirazione per un ingresso con anticamera country di medie dimensioni con pareti verdi, pavimento in pietra calcarea, pavimento beige e pannellatura
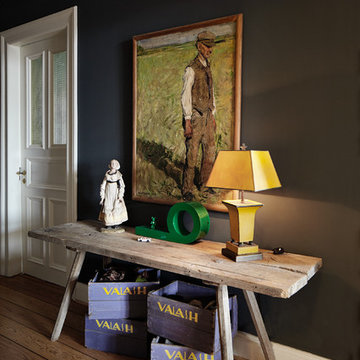
Foto: Britta Sönnichsen, aus: Stefanie Luxat, „Wie eine Wohnung ein Zuhause wird“
Callwey Verlag, www.callwey.de
gebunden, 192 Seiten, 29.95€
ISBN: 978-3-7667-2111-2
MEHR: http://www.houzz.de/projects/752805/stefanie-luxat-wie-eine-wohnung-ein-zuhause-wird
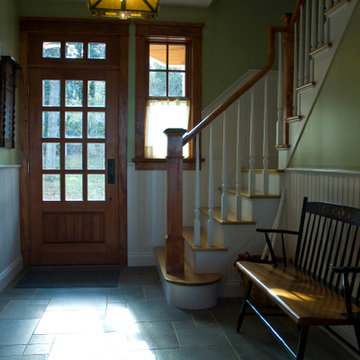
3500 sf new Shingle Style country home. photos Kevin Sprague
Foto di un ingresso stile americano di medie dimensioni con pareti verdi, pavimento in ardesia, una porta singola e una porta in legno bruno
Foto di un ingresso stile americano di medie dimensioni con pareti verdi, pavimento in ardesia, una porta singola e una porta in legno bruno
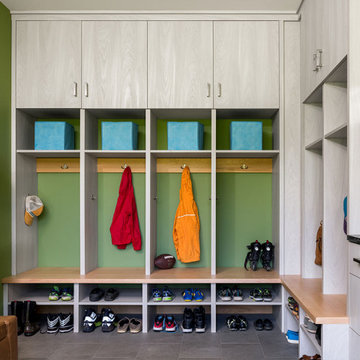
This modern farmhouse sits at an elevation of 1,180 feet and feels like its floating in the clouds. An open floor plan and large oversized island make for great entertaining. Other features include custom barn doors and island front, soapstone counters, walk-in pantry and Tulukivi soapstone masonry fireplace with pizza oven.
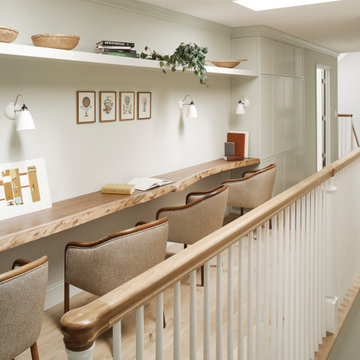
Idee per un ingresso o corridoio moderno di medie dimensioni con pareti verdi e parquet chiaro
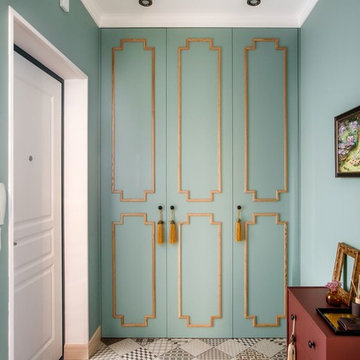
Ispirazione per una porta d'ingresso classica di medie dimensioni con pareti verdi, pavimento in gres porcellanato, una porta singola, una porta bianca e pavimento grigio
1.563 Foto di ingressi e corridoi di medie dimensioni con pareti verdi
7