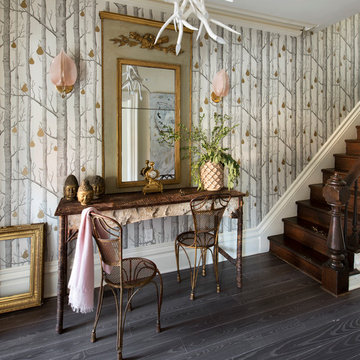1.382 Foto di ingressi e corridoi di medie dimensioni con pareti multicolore
Filtra anche per:
Budget
Ordina per:Popolari oggi
101 - 120 di 1.382 foto
1 di 3
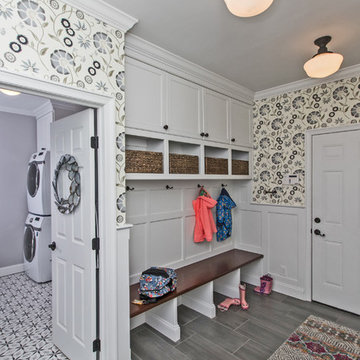
Immagine di un ingresso con anticamera bohémian di medie dimensioni con pareti multicolore, una porta singola, una porta bianca, pavimento grigio e pavimento con piastrelle in ceramica
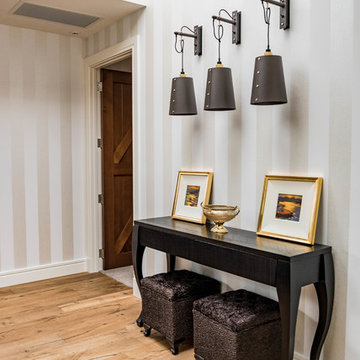
Foto di un ingresso moderno di medie dimensioni con pareti multicolore, parquet chiaro, una porta singola, una porta marrone e pavimento marrone
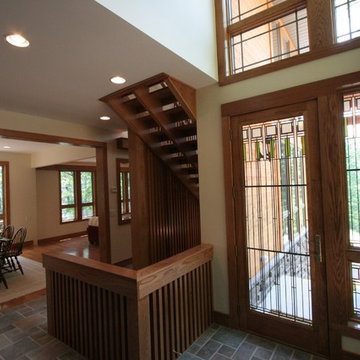
Kevin Spector of SMP design + construction designed this Prairie Style Lake Home in rural Michigan sited on a ridge overlooking a lake. Materials include Stone, Slate, Cedar & Anderson Frank Lloyd Wright Series Art Glass Windows. The centerpiece of the home is a custom wood staircase, that promotes airflow & light transmission.
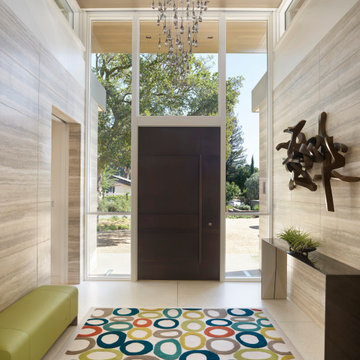
front entry
Immagine di una porta d'ingresso design di medie dimensioni con pareti multicolore, una porta a pivot e una porta in metallo
Immagine di una porta d'ingresso design di medie dimensioni con pareti multicolore, una porta a pivot e una porta in metallo
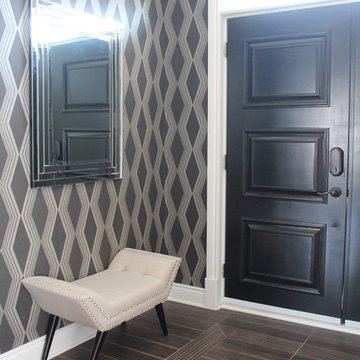
Idee per un ingresso con vestibolo classico di medie dimensioni con pareti multicolore, pavimento con piastrelle in ceramica, una porta a due ante, una porta nera e pavimento marrone
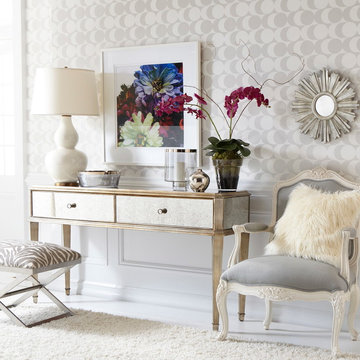
Remember the power of flowers. In artwork or in a vase, blooms add a punch of hot color to a cool, glamorous style.
Ispirazione per un corridoio boho chic di medie dimensioni con pareti multicolore, pavimento in legno verniciato e pavimento bianco
Ispirazione per un corridoio boho chic di medie dimensioni con pareti multicolore, pavimento in legno verniciato e pavimento bianco
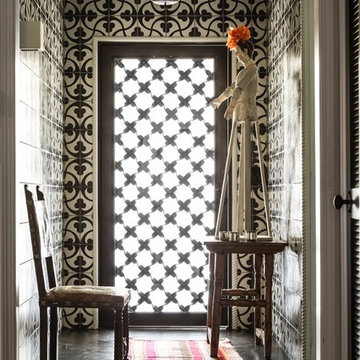
Foto di un corridoio bohémian di medie dimensioni con pareti multicolore, parquet scuro, una porta singola e una porta in vetro
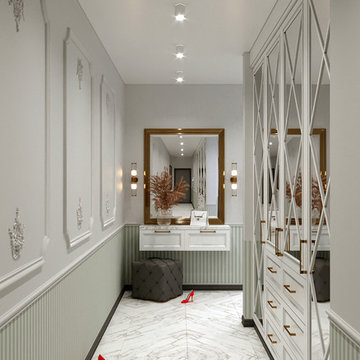
Автор проекта Султанов Л.И.
Immagine di un corridoio chic di medie dimensioni con pareti multicolore, pavimento in gres porcellanato, una porta singola, una porta grigia e pavimento bianco
Immagine di un corridoio chic di medie dimensioni con pareti multicolore, pavimento in gres porcellanato, una porta singola, una porta grigia e pavimento bianco
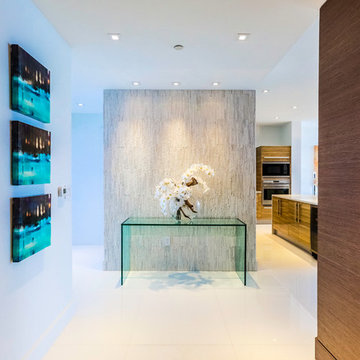
Immagine di un ingresso moderno di medie dimensioni con pareti multicolore, pavimento in gres porcellanato e una porta singola

Immagine di un ingresso tradizionale di medie dimensioni con pareti multicolore, parquet scuro, una porta blu e pavimento marrone
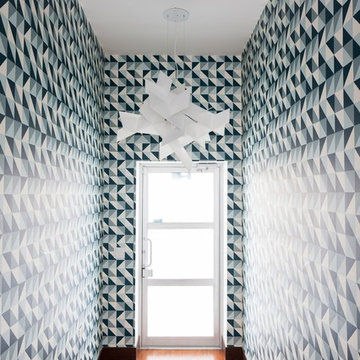
Esempio di un ingresso o corridoio minimal di medie dimensioni con pareti multicolore e parquet scuro

The entry area became an 'urban mudroom' with ample storage and a small clean workspace that can also serve as an additional sleeping area if needed. Glass block borrows natural light from the abutting corridor while maintaining privacy.
Photos by Eric Roth.
Construction by Ralph S. Osmond Company.
Green architecture by ZeroEnergy Design.
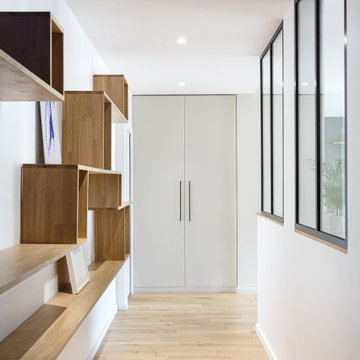
Nos clients, une famille avec 3 enfants, ont fait l'achat d'un bien de 124 m² dans l'Ouest Parisien. Ils souhaitaient adapter à leur goût leur nouvel appartement. Pour cela, ils ont fait appel à @advstudio_ai et notre agence.
L'objectif était de créer un intérieur au look urbain, dynamique, coloré. Chaque pièce possède sa palette de couleurs. Ainsi dans le couloir, on est accueilli par une entrée bleue Yves Klein et des étagères déstructurées sur mesure. Les chambres sont tantôt bleu doux ou intense ou encore vert d'eau. La SDB, elle, arbore un côté plus minimaliste avec sa palette de gris, noirs et blancs.
La pièce de vie, espace majeur du projet, possède plusieurs facettes. Elle est à la fois une cuisine, une salle TV, un petit salon ou encore une salle à manger. Conformément au fil rouge directeur du projet, chaque coin possède sa propre identité mais se marie à merveille avec l'ensemble.
Ce projet a bénéficié de quelques ajustements sur mesure : le mur de brique et le hamac qui donnent un côté urbain atypique au coin TV ; les bureaux, la bibliothèque et la mezzanine qui ont permis de créer des rangements élégants, adaptés à l'espace.
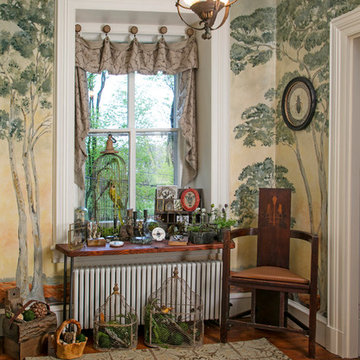
Upstairs Hall
The mural continues through the second floor hall. A handcrafted console table covers the radiator and extends the deep window sill. This created a large area to display a bird cage, plants, terrarium, preserved feathers and other collectibles. The vintage Arts & Crafts corner chair, reproduction Arts & Crafts area rug, wall art and accessories coalesce with the mural and reflect the bucolic view seen through the window.
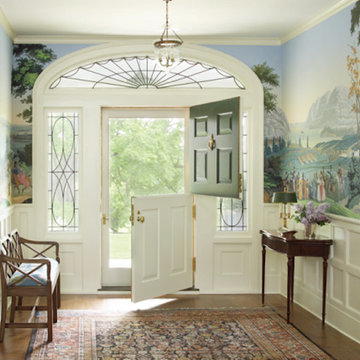
Handblocked Zuber wallpaper enlivens a traditional entry in Connecticut
Photographer: Tria Govan
Ispirazione per una porta d'ingresso chic di medie dimensioni con pareti multicolore, pavimento in legno massello medio, una porta olandese e una porta verde
Ispirazione per una porta d'ingresso chic di medie dimensioni con pareti multicolore, pavimento in legno massello medio, una porta olandese e una porta verde
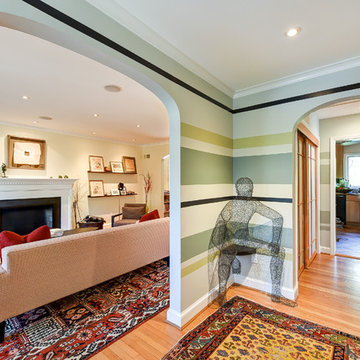
Idee per un corridoio bohémian di medie dimensioni con pareti multicolore, parquet chiaro, pavimento marrone, una porta singola e una porta bianca
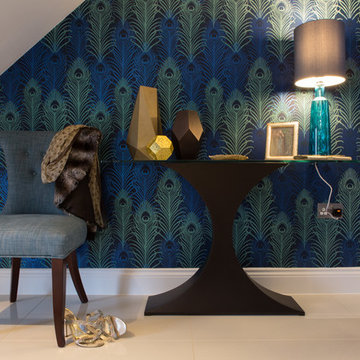
Lucy Williams Photography
Idee per un ingresso o corridoio minimalista di medie dimensioni con pavimento in gres porcellanato e pareti multicolore
Idee per un ingresso o corridoio minimalista di medie dimensioni con pavimento in gres porcellanato e pareti multicolore
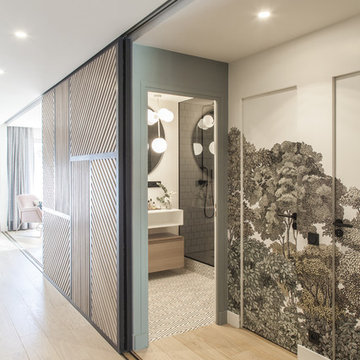
Photo : BCDF Studio
Esempio di un ingresso o corridoio minimal di medie dimensioni con pareti multicolore, parquet chiaro, pavimento beige e carta da parati
Esempio di un ingresso o corridoio minimal di medie dimensioni con pareti multicolore, parquet chiaro, pavimento beige e carta da parati
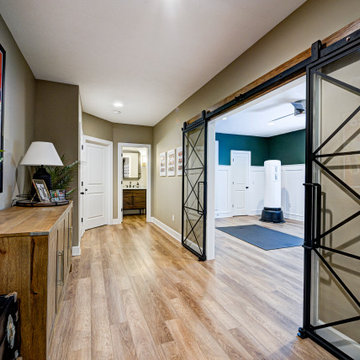
Our Carmel design-build studio was tasked with organizing our client’s basement and main floor to improve functionality and create spaces for entertaining.
In the basement, the goal was to include a simple dry bar, theater area, mingling or lounge area, playroom, and gym space with the vibe of a swanky lounge with a moody color scheme. In the large theater area, a U-shaped sectional with a sofa table and bar stools with a deep blue, gold, white, and wood theme create a sophisticated appeal. The addition of a perpendicular wall for the new bar created a nook for a long banquette. With a couple of elegant cocktail tables and chairs, it demarcates the lounge area. Sliding metal doors, chunky picture ledges, architectural accent walls, and artsy wall sconces add a pop of fun.
On the main floor, a unique feature fireplace creates architectural interest. The traditional painted surround was removed, and dark large format tile was added to the entire chase, as well as rustic iron brackets and wood mantel. The moldings behind the TV console create a dramatic dimensional feature, and a built-in bench along the back window adds extra seating and offers storage space to tuck away the toys. In the office, a beautiful feature wall was installed to balance the built-ins on the other side. The powder room also received a fun facelift, giving it character and glitz.
---
Project completed by Wendy Langston's Everything Home interior design firm, which serves Carmel, Zionsville, Fishers, Westfield, Noblesville, and Indianapolis.
For more about Everything Home, see here: https://everythinghomedesigns.com/
To learn more about this project, see here:
https://everythinghomedesigns.com/portfolio/carmel-indiana-posh-home-remodel
1.382 Foto di ingressi e corridoi di medie dimensioni con pareti multicolore
6
