1.382 Foto di ingressi e corridoi di medie dimensioni con pareti multicolore
Filtra anche per:
Budget
Ordina per:Popolari oggi
21 - 40 di 1.382 foto
1 di 3
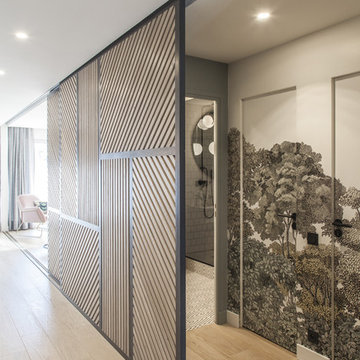
Photo : BCDF Studio
Esempio di un ingresso o corridoio contemporaneo di medie dimensioni con pareti multicolore, parquet chiaro, pavimento beige e carta da parati
Esempio di un ingresso o corridoio contemporaneo di medie dimensioni con pareti multicolore, parquet chiaro, pavimento beige e carta da parati
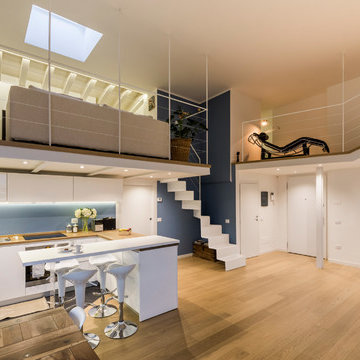
La scala conduce al soppalco sovrastante la cucina che attraverso un corridoio conduce alla passerella sopra all'ingresso.
Foto di Simone Marulli
Idee per un ingresso scandinavo di medie dimensioni con pareti multicolore, parquet chiaro, una porta singola, una porta bianca e pavimento beige
Idee per un ingresso scandinavo di medie dimensioni con pareti multicolore, parquet chiaro, una porta singola, una porta bianca e pavimento beige
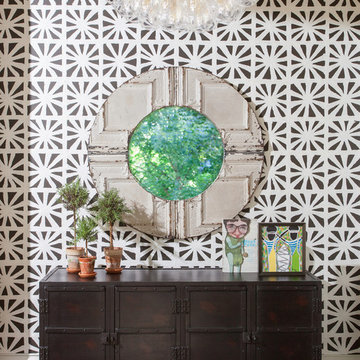
Esempio di un ingresso o corridoio minimal di medie dimensioni con pareti multicolore e parquet scuro
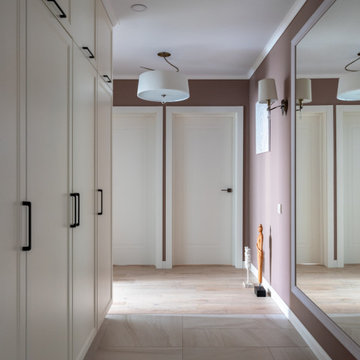
Вид на холл. Система хранения в коридоре.
Immagine di un ingresso o corridoio design di medie dimensioni con pareti multicolore, pavimento in gres porcellanato e pavimento beige
Immagine di un ingresso o corridoio design di medie dimensioni con pareti multicolore, pavimento in gres porcellanato e pavimento beige

Фото: Аскар Кабжан
Idee per un ingresso con vestibolo contemporaneo di medie dimensioni con pareti multicolore, pavimento in laminato, una porta singola, una porta nera e pavimento marrone
Idee per un ingresso con vestibolo contemporaneo di medie dimensioni con pareti multicolore, pavimento in laminato, una porta singola, una porta nera e pavimento marrone
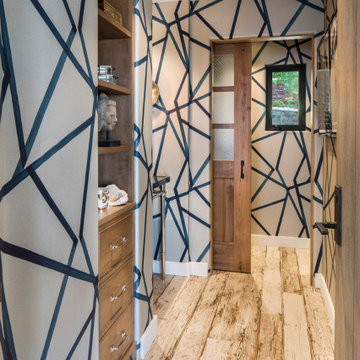
Foto di un ingresso o corridoio classico di medie dimensioni con pareti multicolore e pavimento beige

Photography by: Mark Lohman
Styled by: Sunday Hendrickson
Idee per un ingresso con anticamera country di medie dimensioni con pareti multicolore, pavimento in legno massello medio e pavimento marrone
Idee per un ingresso con anticamera country di medie dimensioni con pareti multicolore, pavimento in legno massello medio e pavimento marrone

Photographer :Yie Sandison
Idee per un ingresso o corridoio eclettico di medie dimensioni con pareti multicolore e parquet chiaro
Idee per un ingresso o corridoio eclettico di medie dimensioni con pareti multicolore e parquet chiaro
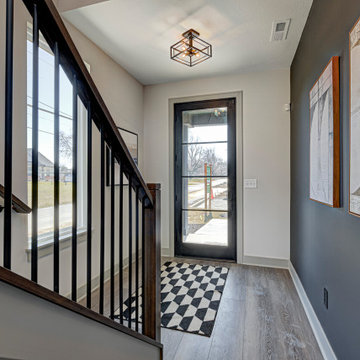
Explore urban luxury living in this new build along the scenic Midland Trace Trail, featuring modern industrial design, high-end finishes, and breathtaking views.
The entryway features a black and white patterned carpet, complementing the sleek staircase and elegant artwork, creating a sophisticated ambience.
Project completed by Wendy Langston's Everything Home interior design firm, which serves Carmel, Zionsville, Fishers, Westfield, Noblesville, and Indianapolis.
For more about Everything Home, see here: https://everythinghomedesigns.com/
To learn more about this project, see here:
https://everythinghomedesigns.com/portfolio/midland-south-luxury-townhome-westfield/
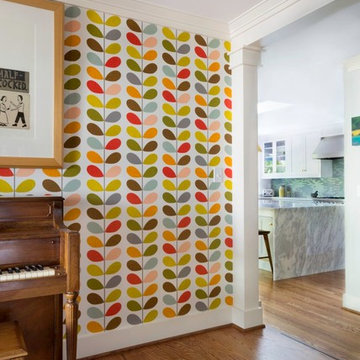
Esempio di un ingresso o corridoio classico di medie dimensioni con pareti multicolore e pavimento in legno massello medio
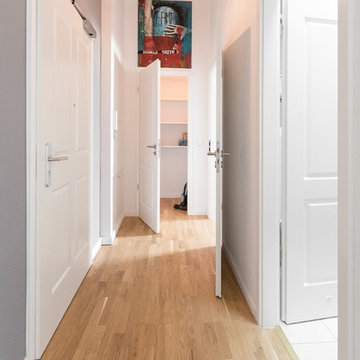
mit Abstellkammer
Idee per un ingresso o corridoio chic di medie dimensioni con pareti multicolore e pavimento in legno massello medio
Idee per un ingresso o corridoio chic di medie dimensioni con pareti multicolore e pavimento in legno massello medio
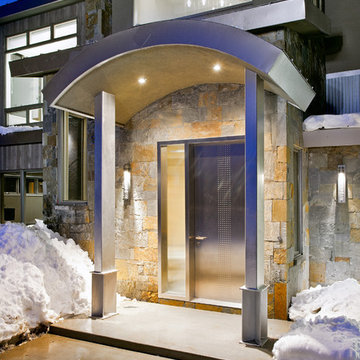
We chose a very dramatic and modern stainless steel door for the front entry. The dark-sky compliant sconces are hand-forged wrought iron.
Photograph © Darren Edwards, San Diego
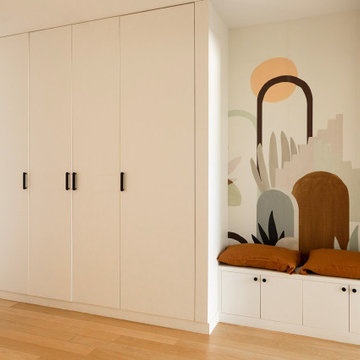
Dans cet appartement familial de 150 m², l’objectif était de rénover l’ensemble des pièces pour les rendre fonctionnelles et chaleureuses, en associant des matériaux naturels à une palette de couleurs harmonieuses.
Dans la cuisine et le salon, nous avons misé sur du bois clair naturel marié avec des tons pastel et des meubles tendance. De nombreux rangements sur mesure ont été réalisés dans les couloirs pour optimiser tous les espaces disponibles. Le papier peint à motifs fait écho aux lignes arrondies de la porte verrière réalisée sur mesure.
Dans les chambres, on retrouve des couleurs chaudes qui renforcent l’esprit vacances de l’appartement. Les salles de bain et la buanderie sont également dans des tons de vert naturel associés à du bois brut. La robinetterie noire, toute en contraste, apporte une touche de modernité. Un appartement où il fait bon vivre !
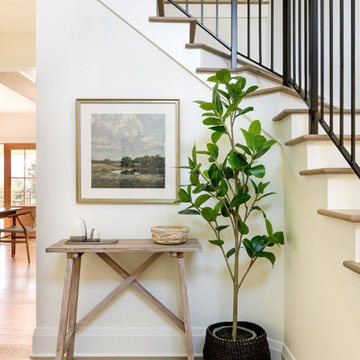
Our Seattle studio designed this stunning 5,000+ square foot Snohomish home to make it comfortable and fun for a wonderful family of six.
On the main level, our clients wanted a mudroom. So we removed an unused hall closet and converted the large full bathroom into a powder room. This allowed for a nice landing space off the garage entrance. We also decided to close off the formal dining room and convert it into a hidden butler's pantry. In the beautiful kitchen, we created a bright, airy, lively vibe with beautiful tones of blue, white, and wood. Elegant backsplash tiles, stunning lighting, and sleek countertops complete the lively atmosphere in this kitchen.
On the second level, we created stunning bedrooms for each member of the family. In the primary bedroom, we used neutral grasscloth wallpaper that adds texture, warmth, and a bit of sophistication to the space creating a relaxing retreat for the couple. We used rustic wood shiplap and deep navy tones to define the boys' rooms, while soft pinks, peaches, and purples were used to make a pretty, idyllic little girls' room.
In the basement, we added a large entertainment area with a show-stopping wet bar, a large plush sectional, and beautifully painted built-ins. We also managed to squeeze in an additional bedroom and a full bathroom to create the perfect retreat for overnight guests.
For the decor, we blended in some farmhouse elements to feel connected to the beautiful Snohomish landscape. We achieved this by using a muted earth-tone color palette, warm wood tones, and modern elements. The home is reminiscent of its spectacular views – tones of blue in the kitchen, primary bathroom, boys' rooms, and basement; eucalyptus green in the kids' flex space; and accents of browns and rust throughout.
---Project designed by interior design studio Kimberlee Marie Interiors. They serve the Seattle metro area including Seattle, Bellevue, Kirkland, Medina, Clyde Hill, and Hunts Point.
For more about Kimberlee Marie Interiors, see here: https://www.kimberleemarie.com/
To learn more about this project, see here:
https://www.kimberleemarie.com/modern-luxury-home-remodel-snohomish
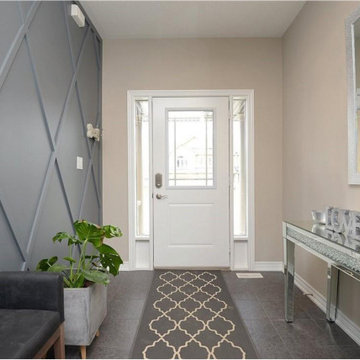
Ispirazione per un ingresso classico di medie dimensioni con pareti multicolore, pavimento con piastrelle in ceramica, una porta singola, una porta bianca, pavimento grigio e pannellatura
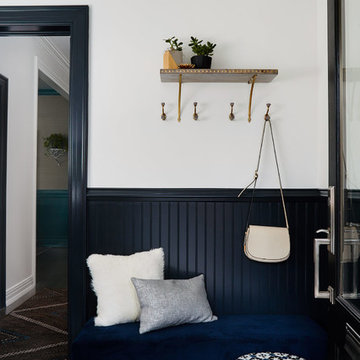
Immagine di un corridoio classico di medie dimensioni con pareti multicolore, una porta singola, una porta in vetro, pavimento multicolore e pavimento con piastrelle in ceramica

Коридор - Покраска стен краской с последующим покрытием лаком - квартира в ЖК ВТБ Арена Парк
Ispirazione per un ingresso o corridoio boho chic di medie dimensioni con pareti multicolore, pavimento in legno massello medio, pavimento marrone, soffitto ribassato e boiserie
Ispirazione per un ingresso o corridoio boho chic di medie dimensioni con pareti multicolore, pavimento in legno massello medio, pavimento marrone, soffitto ribassato e boiserie
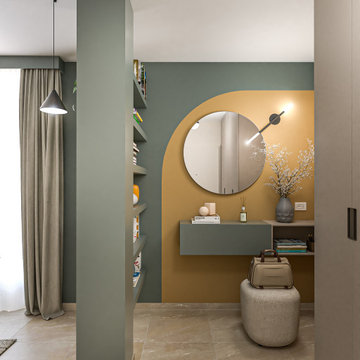
Liadesign
Ispirazione per un ingresso minimal di medie dimensioni con pareti multicolore, pavimento in gres porcellanato, una porta singola e pavimento beige
Ispirazione per un ingresso minimal di medie dimensioni con pareti multicolore, pavimento in gres porcellanato, una porta singola e pavimento beige
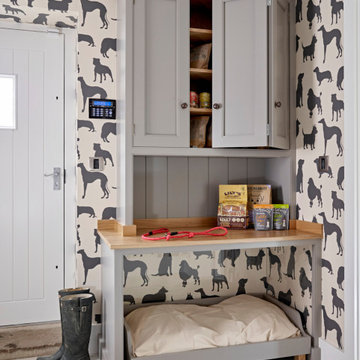
Esempio di un ingresso con anticamera country di medie dimensioni con pareti multicolore, pavimento grigio e carta da parati
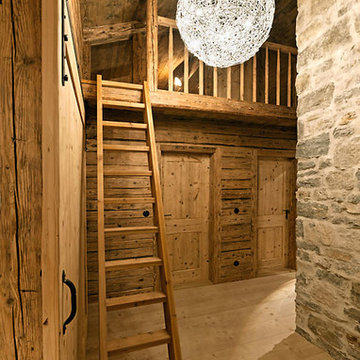
Fotograf: Simon Toplak www.simontoplak.com
Ispirazione per un ingresso o corridoio stile rurale di medie dimensioni con pavimento in legno massello medio, pavimento marrone e pareti multicolore
Ispirazione per un ingresso o corridoio stile rurale di medie dimensioni con pavimento in legno massello medio, pavimento marrone e pareti multicolore
1.382 Foto di ingressi e corridoi di medie dimensioni con pareti multicolore
2