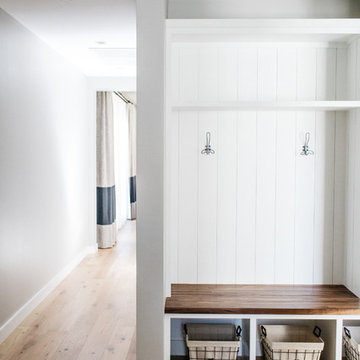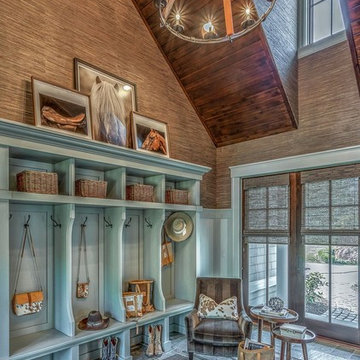161 Foto di ingressi e corridoi country con pareti marroni
Filtra anche per:
Budget
Ordina per:Popolari oggi
21 - 40 di 161 foto
1 di 3
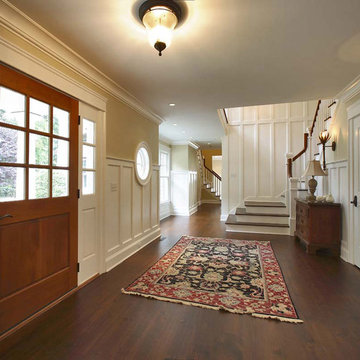
Vas
Ispirazione per un grande ingresso o corridoio country con pareti marroni, parquet scuro e pavimento marrone
Ispirazione per un grande ingresso o corridoio country con pareti marroni, parquet scuro e pavimento marrone
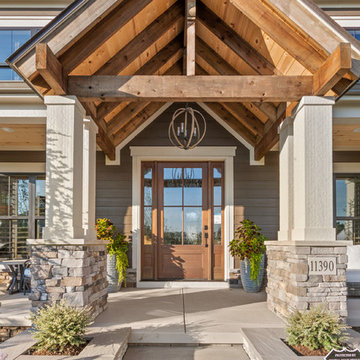
Idee per una porta d'ingresso country con pareti marroni, una porta singola e una porta in legno bruno
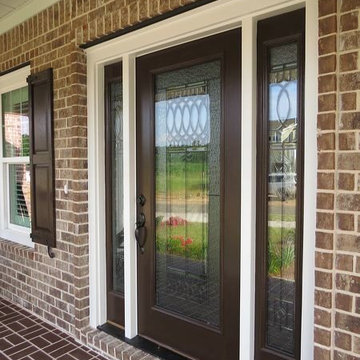
Immagine di una porta d'ingresso country con pareti marroni, una porta singola e una porta marrone
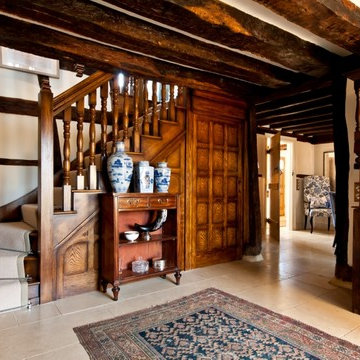
The Tudor Hallway seamlessly blends the old timbers with modern 'library' wallpaper.
CLPM project manager tip - when working on older properties always use specialist tradesmen to do restoration work. The listed property owners club is a good source of trades.

Builder: Homes by True North
Interior Designer: L. Rose Interiors
Photographer: M-Buck Studio
This charming house wraps all of the conveniences of a modern, open concept floor plan inside of a wonderfully detailed modern farmhouse exterior. The front elevation sets the tone with its distinctive twin gable roofline and hipped main level roofline. Large forward facing windows are sheltered by a deep and inviting front porch, which is further detailed by its use of square columns, rafter tails, and old world copper lighting.
Inside the foyer, all of the public spaces for entertaining guests are within eyesight. At the heart of this home is a living room bursting with traditional moldings, columns, and tiled fireplace surround. Opposite and on axis with the custom fireplace, is an expansive open concept kitchen with an island that comfortably seats four. During the spring and summer months, the entertainment capacity of the living room can be expanded out onto the rear patio featuring stone pavers, stone fireplace, and retractable screens for added convenience.
When the day is done, and it’s time to rest, this home provides four separate sleeping quarters. Three of them can be found upstairs, including an office that can easily be converted into an extra bedroom. The master suite is tucked away in its own private wing off the main level stair hall. Lastly, more entertainment space is provided in the form of a lower level complete with a theatre room and exercise space.
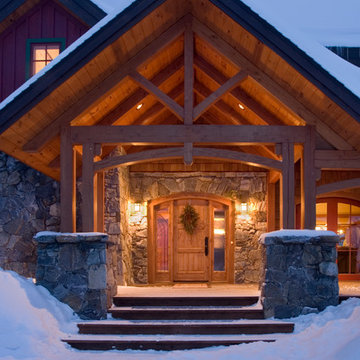
Custom Designed by MossCreek. This true timber frame home is perfectly suited for its location. The timber frame adds the warmth of wood to the house, while also allowing numerous windows to let the sun in during Spring and Summer. Craftsman styling mixes with sleek design elements throughout the home, and the large two story great room features soaring timber frame trusses, with the timber frame gracefully curving through every room of this beautiful, and elegant vacation home. Photos: Roger Wade
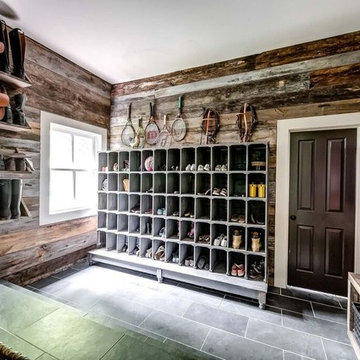
Idee per un ingresso con anticamera country di medie dimensioni con pareti marroni, pavimento in cemento, una porta singola e una porta in legno scuro

Immagine di un ingresso o corridoio country con pareti marroni, pavimento in legno massello medio e pavimento marrone
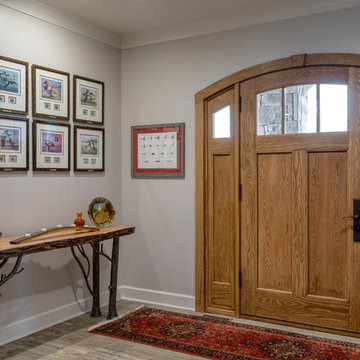
This impeccably designed and decorated Craftsman Home rests perfectly amidst the Sweetest Maple Trees in Western North Carolina. The beautiful exterior finishes convey warmth and charm. The White Oak arched front door gives a stately entry. Open Concept Living provides an airy feel and flow throughout the home. This luxurious kitchen captives with stunning Indian Rock Granite and a lovely contrast of colors. The Master Bath has a Steam Shower enveloped with solid slabs of gorgeous granite, a jetted tub with granite surround and his & hers vanity’s. The living room enchants with an alluring granite hearth, mantle and surround fireplace. Our team of Master Carpenters built the intricately detailed and functional Entertainment Center Built-Ins and a Cat Door Entrance. The large Sunroom with the EZE Breeze Window System is a great place to relax. Cool breezes can be enjoyed in the summer with the window system open and heat is retained in the winter with the windows closed.
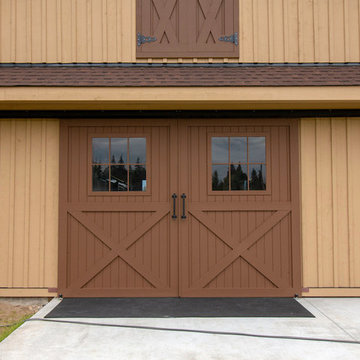
Located in Sultan, Washington this barn home houses miniature therapy horses below and a 1,296 square foot home above. The structure includes a full-length shed roof on one side that's been partially enclosed for additional storage space and access via a roll-up door. The barn level contains three 12'x12' horse stalls, a tack room and wash/groom bay. The paddocks are located off the side of the building with turnouts under a second shed roof. The rear of the building features a 12'x36' deck with 12'x12' timber framed cover. (Photos courtesy of Amsberry's Painting)
Amsberry's Painting stained and painted the structure using WoodScapes Solid Acrylic Stain by Sherwin Williams in order to give the barn home a finish that would last 8-10 years, per the client's request. The doors were painted with Pro Industrial High-Performance Acrylic, also by Sherwin Williams, and the cedar soffits and tresses were clear coated and stained with Helmsmen Waterbased Satin and Preserva Timber Oil
Photo courtesy of Amsberry's Painting
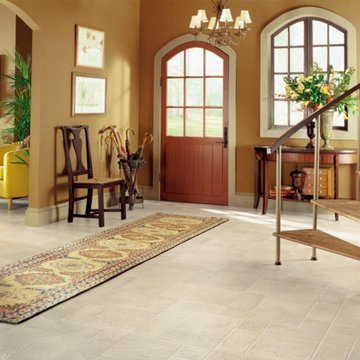
Immagine di un ingresso country di medie dimensioni con pareti marroni, pavimento in vinile, una porta singola, una porta in legno scuro e pavimento grigio
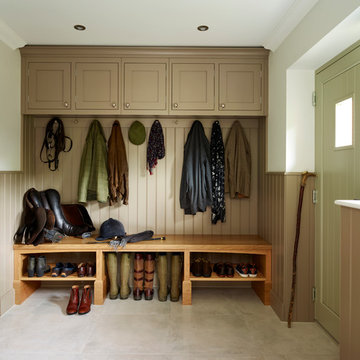
Foto di un ingresso con anticamera country di medie dimensioni con pareti marroni e una porta verde

The 'Boot Room Corridor' at the side of the house with Crittall windows, timber cladding and a beamed ceiling..
Immagine di un grande ingresso o corridoio country con pareti marroni, pavimento in terracotta, pavimento rosa, travi a vista e pareti in legno
Immagine di un grande ingresso o corridoio country con pareti marroni, pavimento in terracotta, pavimento rosa, travi a vista e pareti in legno
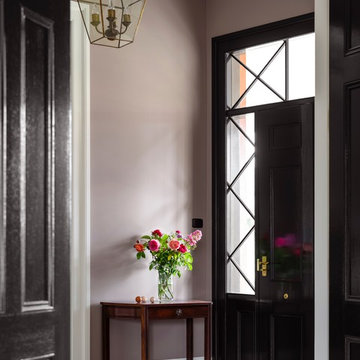
Photographer Justin Alexander
Idee per un grande ingresso country con pareti marroni, una porta singola e una porta nera
Idee per un grande ingresso country con pareti marroni, una porta singola e una porta nera
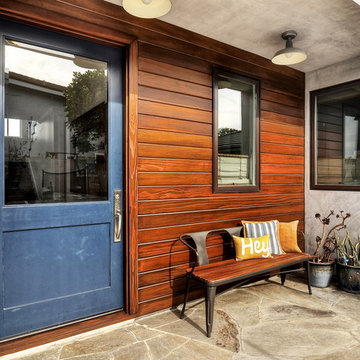
Immagine di una porta d'ingresso country di medie dimensioni con pareti marroni, pavimento in ardesia, una porta singola, una porta blu e pavimento beige
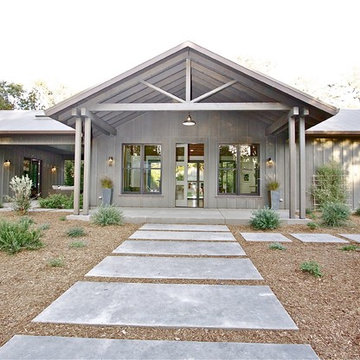
Foto di una porta d'ingresso country di medie dimensioni con pareti marroni, pavimento in cemento e una porta a pivot
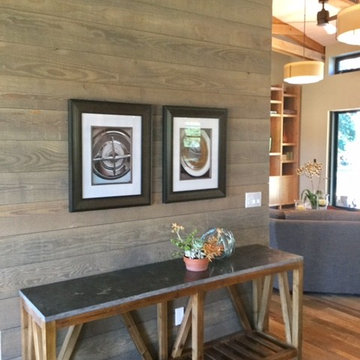
A combination of wood throughout the home gives a warm and welcoming feeling. The entry wall is covered with exterior siding, the floors are reclaimed wood, and the bookcases are knotty alder.
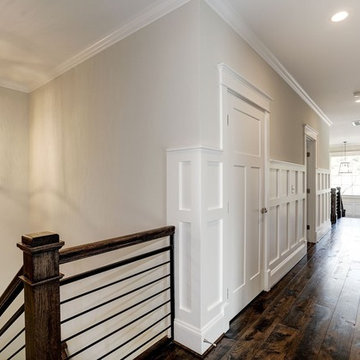
Ispirazione per un ingresso o corridoio country di medie dimensioni con pareti marroni, parquet scuro e pavimento marrone
161 Foto di ingressi e corridoi country con pareti marroni
2
