2.384 Foto di ingressi e corridoi contemporanei
Filtra anche per:
Budget
Ordina per:Popolari oggi
161 - 180 di 2.384 foto
1 di 3
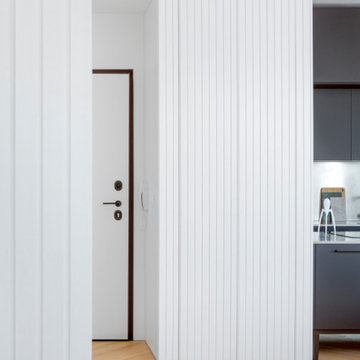
Vista dell'ingresso con cappottiera su misura
Immagine di un ingresso minimal di medie dimensioni con pareti bianche, parquet chiaro, una porta singola, una porta bianca, soffitto ribassato, boiserie e armadio
Immagine di un ingresso minimal di medie dimensioni con pareti bianche, parquet chiaro, una porta singola, una porta bianca, soffitto ribassato, boiserie e armadio
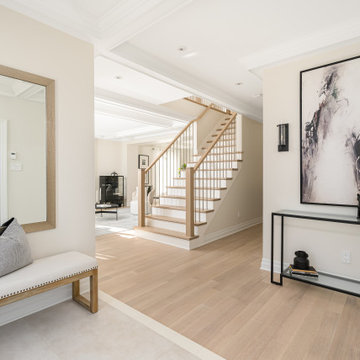
This beautiful totally renovated 4 bedroom home just hit the market. The owners wanted to make sure when potential buyers walked through, they would be able to imagine themselves living here.
A lot of details were incorporated into this luxury property from the steam fireplace in the primary bedroom to tiling and architecturally interesting ceilings.
If you would like a tour of this property we staged in Pointe Claire South, Quebec, contact Linda Gauthier at 514-609-6721.
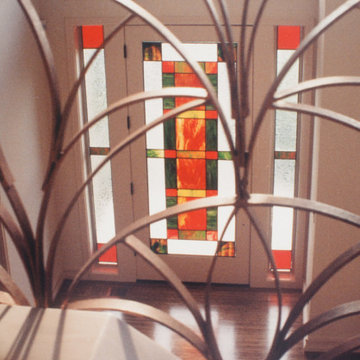
The front door showcases contemporary stained glass panels that cast beautiful tonal light into the foyer.
Seen here through the wrought iron banister of the stairway.
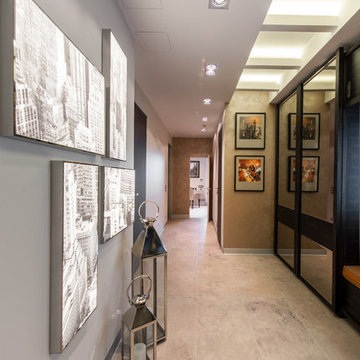
Foto di un ingresso o corridoio contemporaneo di medie dimensioni con pareti beige, pavimento beige, pavimento in gres porcellanato e travi a vista
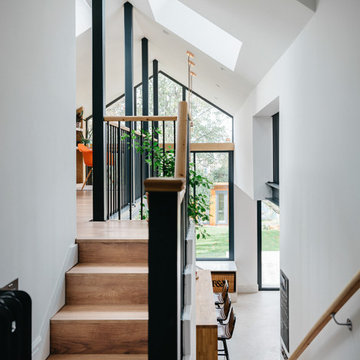
Extension and refurbishment of a semi-detached house in Hern Hill.
Extensions are modern using modern materials whilst being respectful to the original house and surrounding fabric.
Views to the treetops beyond draw occupants from the entrance, through the house and down to the double height kitchen at garden level.
From the playroom window seat on the upper level, children (and adults) can climb onto a play-net suspended over the dining table.
The mezzanine library structure hangs from the roof apex with steel structure exposed, a place to relax or work with garden views and light. More on this - the built-in library joinery becomes part of the architecture as a storage wall and transforms into a gorgeous place to work looking out to the trees. There is also a sofa under large skylights to chill and read.
The kitchen and dining space has a Z-shaped double height space running through it with a full height pantry storage wall, large window seat and exposed brickwork running from inside to outside. The windows have slim frames and also stack fully for a fully indoor outdoor feel.
A holistic retrofit of the house provides a full thermal upgrade and passive stack ventilation throughout. The floor area of the house was doubled from 115m2 to 230m2 as part of the full house refurbishment and extension project.
A huge master bathroom is achieved with a freestanding bath, double sink, double shower and fantastic views without being overlooked.
The master bedroom has a walk-in wardrobe room with its own window.
The children's bathroom is fun with under the sea wallpaper as well as a separate shower and eaves bath tub under the skylight making great use of the eaves space.
The loft extension makes maximum use of the eaves to create two double bedrooms, an additional single eaves guest room / study and the eaves family bathroom.
5 bedrooms upstairs.
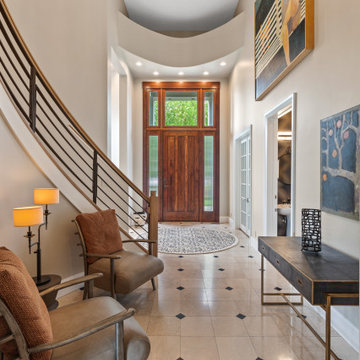
Tore out stairway and reconstructed curved white oak railing with bronze metal horizontals. New glass chandelier and onyx wall sconces at balcony.
Foto di un grande ingresso minimal con pareti grigie, pavimento in marmo, una porta singola, una porta in legno bruno, pavimento beige e soffitto a volta
Foto di un grande ingresso minimal con pareti grigie, pavimento in marmo, una porta singola, una porta in legno bruno, pavimento beige e soffitto a volta

The main entry features a grand staircase in a double-height space, topped by a custom chendelier.
Esempio di un ampio ingresso design con pareti bianche, pavimento in legno massello medio, una porta a due ante, una porta in vetro, soffitto a volta e pannellatura
Esempio di un ampio ingresso design con pareti bianche, pavimento in legno massello medio, una porta a due ante, una porta in vetro, soffitto a volta e pannellatura
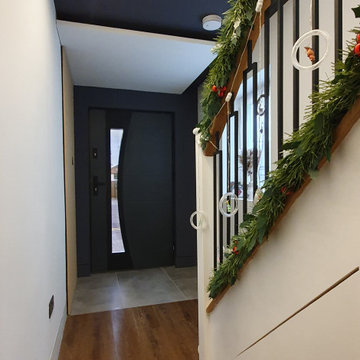
Accupanel concealed the cloakroom entrance, giving the entrance/corridor a clean, neat appearance.
The long led light in the ceiling and wall is clean and modern
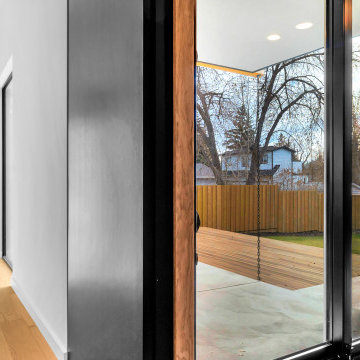
Designed by Pico Studios, this home in the St. Andrews neighbourhood of Calgary is a wonderful example of a modern Scandinavian farmhouse.
Ispirazione per un ingresso o corridoio design con pareti bianche, parquet chiaro, pavimento beige e soffitto a volta
Ispirazione per un ingresso o corridoio design con pareti bianche, parquet chiaro, pavimento beige e soffitto a volta
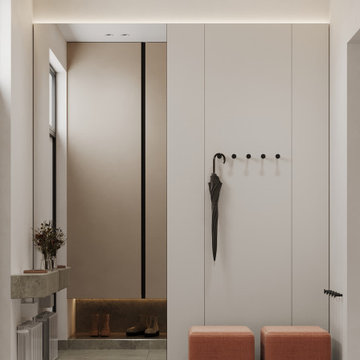
Ispirazione per un ingresso con anticamera contemporaneo di medie dimensioni con pavimento in gres porcellanato, una porta singola, una porta bianca, pavimento grigio, soffitto in carta da parati, carta da parati e pareti bianche

Ingresso con pavimentazione in grès porcellanato e parquet, mobile cappotterà e svuota tasche su misura con aggiunta di pezzi di antiquariato
Idee per un ingresso design con pareti bianche, pavimento in gres porcellanato, una porta singola, una porta bianca, soffitto ribassato e armadio
Idee per un ingresso design con pareti bianche, pavimento in gres porcellanato, una porta singola, una porta bianca, soffitto ribassato e armadio

The brief was to design a portico side Extension for an existing home to add more storage space for shoes, coats and above all, create a warm welcoming entrance to their home.
Materials - Brick (to match existing) and birch plywood.
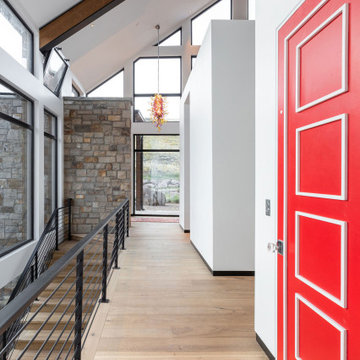
Spacious staircase and hall leading to the bedrooms.
ULFBUILT is a custom homebuilder in Vail. They specialize in new home construction and full house renovations.
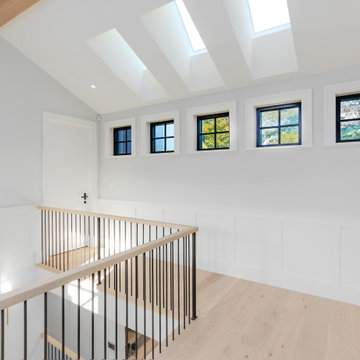
Esempio di un ingresso o corridoio design di medie dimensioni con pareti bianche, parquet chiaro, travi a vista e boiserie
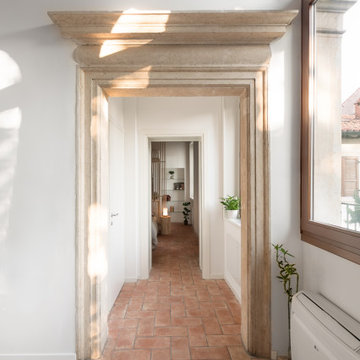
Vista in prospettiva del corridoio distributivo con passaggio all'interno del portale in Tufo recuperato e ristrutturato.
Foto di un piccolo ingresso o corridoio minimal con pareti bianche, pavimento in mattoni, pavimento rosso e soffitto ribassato
Foto di un piccolo ingresso o corridoio minimal con pareti bianche, pavimento in mattoni, pavimento rosso e soffitto ribassato

Immagine di un'ampia porta d'ingresso minimal con pareti beige, pavimento in cemento, una porta a pivot, una porta nera, pavimento bianco, soffitto in legno e pannellatura
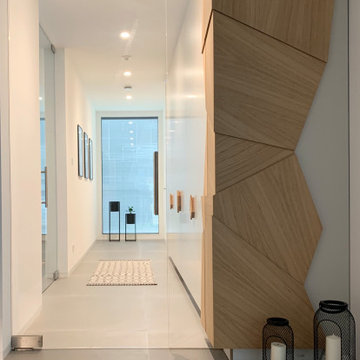
Gestaltung eines Eingangsbereiches.
Idee per un grande ingresso con anticamera minimal con pareti bianche, pavimento con piastrelle in ceramica, pavimento grigio, soffitto in carta da parati e carta da parati
Idee per un grande ingresso con anticamera minimal con pareti bianche, pavimento con piastrelle in ceramica, pavimento grigio, soffitto in carta da parati e carta da parati

The large wall between the dining room and the hallway, as well as a fireplace, were removed leaving a light open space.
Foto di un grande corridoio design con pareti blu, parquet chiaro, una porta singola, una porta blu, pavimento beige e soffitto a cassettoni
Foto di un grande corridoio design con pareti blu, parquet chiaro, una porta singola, una porta blu, pavimento beige e soffitto a cassettoni

The Foyer continues with a dramatic custom marble wall covering , floating mahogany console, crystal lamps and an antiqued convex mirror, adding drama to the space.
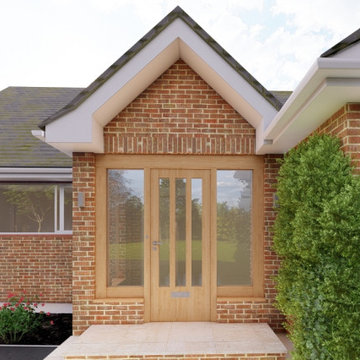
Front porch
Esempio di un ingresso o corridoio contemporaneo di medie dimensioni con pareti rosse, pavimento con piastrelle in ceramica, una porta singola, una porta in legno chiaro, pavimento beige e soffitto a cassettoni
Esempio di un ingresso o corridoio contemporaneo di medie dimensioni con pareti rosse, pavimento con piastrelle in ceramica, una porta singola, una porta in legno chiaro, pavimento beige e soffitto a cassettoni
2.384 Foto di ingressi e corridoi contemporanei
9