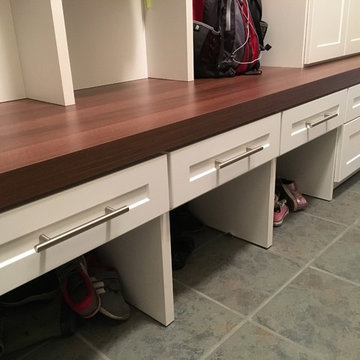11.532 Foto di ingressi e corridoi contemporanei
Filtra anche per:
Budget
Ordina per:Popolari oggi
121 - 140 di 11.532 foto
1 di 3
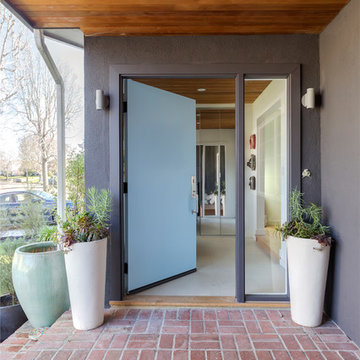
Jimmy Cohrssen Photography
Idee per un ingresso o corridoio design di medie dimensioni
Idee per un ingresso o corridoio design di medie dimensioni
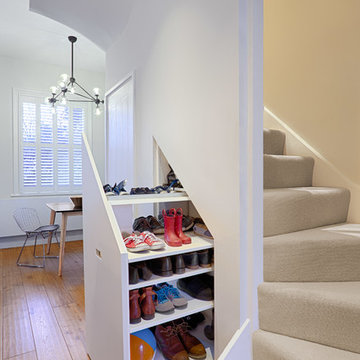
Nick White
Idee per un piccolo ingresso o corridoio minimal con pareti bianche e pavimento in legno massello medio
Idee per un piccolo ingresso o corridoio minimal con pareti bianche e pavimento in legno massello medio
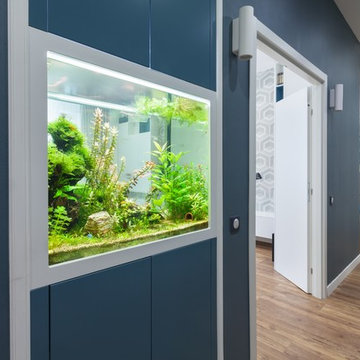
Аскар Кабжан
Ispirazione per un ingresso o corridoio minimal di medie dimensioni con pareti blu e pavimento marrone
Ispirazione per un ingresso o corridoio minimal di medie dimensioni con pareti blu e pavimento marrone
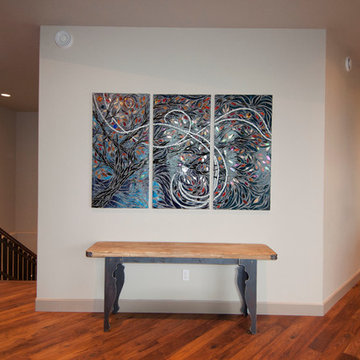
Becky Moore
Idee per un ingresso o corridoio contemporaneo di medie dimensioni con pareti bianche e pavimento in legno massello medio
Idee per un ingresso o corridoio contemporaneo di medie dimensioni con pareti bianche e pavimento in legno massello medio
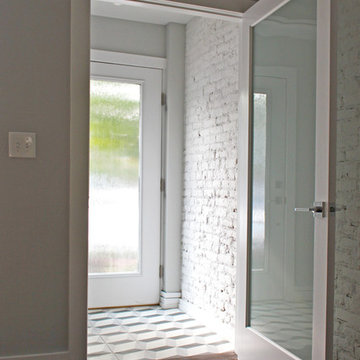
Entry vestibule with painted exposed brick, obscured full light doors, and geometric patterned cement tile flooring.
Esempio di un piccolo ingresso con vestibolo design con pareti grigie, pavimento in cemento, una porta singola e una porta bianca
Esempio di un piccolo ingresso con vestibolo design con pareti grigie, pavimento in cemento, una porta singola e una porta bianca

Entrance hallway with original herringbone floor
Idee per un grande ingresso o corridoio minimal con pareti grigie, parquet chiaro e carta da parati
Idee per un grande ingresso o corridoio minimal con pareti grigie, parquet chiaro e carta da parati
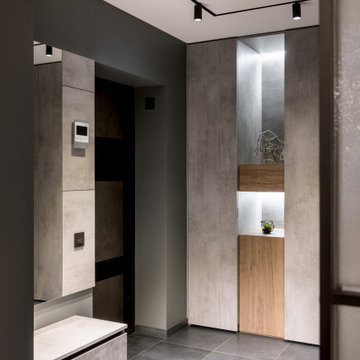
Immagine di una porta d'ingresso contemporanea di medie dimensioni con pareti grigie, pavimento in gres porcellanato, una porta singola, una porta grigia e pavimento nero
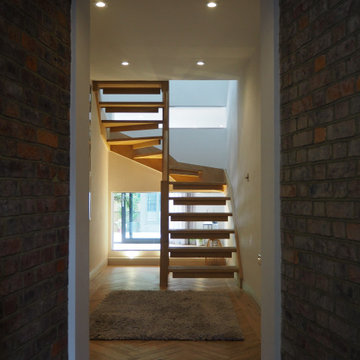
This large property on a good-sized plot in Hove was largely imbalanced internally and was made up of a mix of added external elements. The client’s brief was to modernise the property throughout and adapting the internal arrangement to suit their family needs.
A two-storey rear extension replaced two former single storey extensions and expressed the clients’ attitude to contemporary living. A small porch structure was added to the front of the property to enhance the prominent chimney feature and to create a more welcoming entrance.
Finding the balance between the traditional nature of the existing building and the modern aesthetic desired by the client for the new additions proved to be a key design challenge. It was important to remain sympathetic of the old but not to allow this to diminish the potential of the project. The front porch was an important part of the design as it allowed us to introduce the contemporary aesthetic early in the journey through the building, indicating something even more modern was still to come.

A 60-foot long central passage carves a path from the aforementioned Great Room and Foyer to the private Bedroom Suites: This hallway is capped by an enclosed shower garden - accessed from the Master Bath - open to the sky above and the south lawn beyond. In lieu of using recessed lights or wall sconces, the architect’s dreamt of a clever architectural detail that offers diffused daylighting / moonlighting of the home’s main corridor. The detail was formed by pealing the low-pitched gabled roof back at the high ridge line, opening the 60-foot long hallway to the sky via a series of seven obscured Solatube skylight systems and a sharp-angled drywall trim edge: Inspired by a James Turrell art installation, this detail directs the natural light (as well as light from an obscured continuous LED strip when desired) to the East corridor wall via the 6-inch wide by 60-foot long cove shaping the glow uninterrupted: An elegant distillation of Hsu McCullough's painting of interior spaces with various qualities of light - direct and diffused.

L'entrée de cette appartement était un peu "glaciale" (toute blanche avec des spots)... Et s'ouvrait directement sur le salon. Nous l'avons égayée d'un rouge acidulé, de jolies poignées dorées et d'un chêne chaleureux au niveau des bancs coffres et du claustra qui permet à présent de créer un SAS.

As a conceptual urban infill project, the Wexley is designed for a narrow lot in the center of a city block. The 26’x48’ floor plan is divided into thirds from front to back and from left to right. In plan, the left third is reserved for circulation spaces and is reflected in elevation by a monolithic block wall in three shades of gray. Punching through this block wall, in three distinct parts, are the main levels windows for the stair tower, bathroom, and patio. The right two-thirds of the main level are reserved for the living room, kitchen, and dining room. At 16’ long, front to back, these three rooms align perfectly with the three-part block wall façade. It’s this interplay between plan and elevation that creates cohesion between each façade, no matter where it’s viewed. Given that this project would have neighbors on either side, great care was taken in crafting desirable vistas for the living, dining, and master bedroom. Upstairs, with a view to the street, the master bedroom has a pair of closets and a skillfully planned bathroom complete with soaker tub and separate tiled shower. Main level cabinetry and built-ins serve as dividing elements between rooms and framing elements for views outside.
Architect: Visbeen Architects
Builder: J. Peterson Homes
Photographer: Ashley Avila Photography
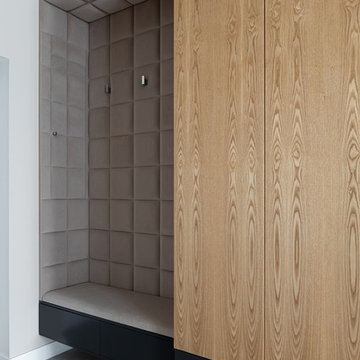
Функциональная система хранения в прихожей, залог удобства и порядка в доме. Заказчики любят порядок и лаконичность, поэтому мы предложили такое решение хранения. Шкаф состоит из 4х вместительных секций для одежды и ящиков для обуви.

Chris Snook
Idee per un piccolo ingresso o corridoio design con pareti gialle, pavimento in vinile e pavimento grigio
Idee per un piccolo ingresso o corridoio design con pareti gialle, pavimento in vinile e pavimento grigio
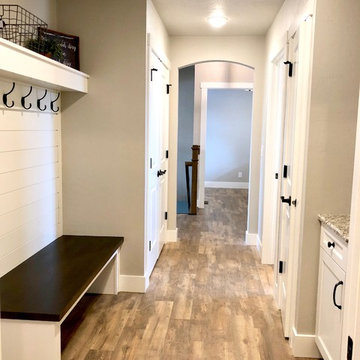
Practical mudroom space featuring a built-in locker area and catch-all
Esempio di un ingresso con anticamera design di medie dimensioni con pareti grigie, pavimento in vinile e pavimento marrone
Esempio di un ingresso con anticamera design di medie dimensioni con pareti grigie, pavimento in vinile e pavimento marrone
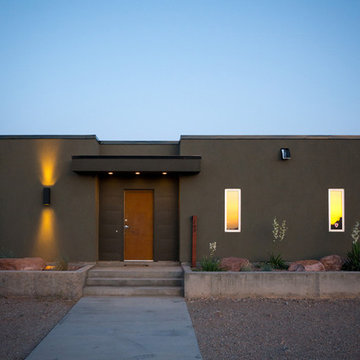
Erich Remash Architect
Esempio di una porta d'ingresso design con pareti verdi, pavimento in cemento, una porta singola e una porta in metallo
Esempio di una porta d'ingresso design con pareti verdi, pavimento in cemento, una porta singola e una porta in metallo
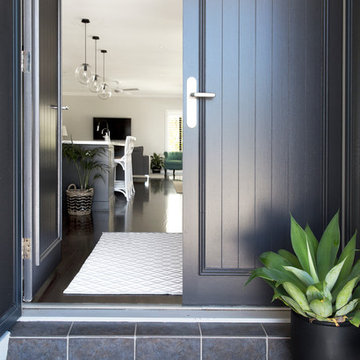
Interior Design by Donna Guyler Design
Foto di una piccola porta d'ingresso minimal con pareti grigie, parquet scuro, una porta a due ante e una porta nera
Foto di una piccola porta d'ingresso minimal con pareti grigie, parquet scuro, una porta a due ante e una porta nera
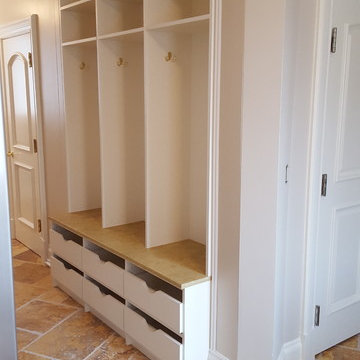
Beautiful built in Mud Room Section. This was built into this area and then custom walls were put in to give it the complete built in look. Countertop to match the flooring that was there and scoop drawers for the kids to store their items.
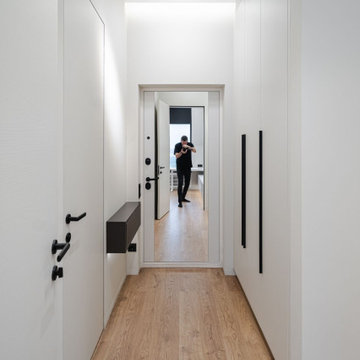
Сайт - https://mernik.pro/?utm_source=Houzz&utm_medium=Houzz_riverpark
Межкомнатные двери Волховец, в входную дверь игнорировано зеркало в полный рост, в прихожей встроен шкаф для верхней одежды, также выкрашен в серый цвет, мебель и стены выкрашены в один цвет, потолок гипсокартон, интегрированные светильники, эмаль, черные ручки, дверь скрытого монтажа, скрытый плинтус, серая тумбочка, черная фурнитура, черные выключатели, белые светильники

Прихожая с большим зеркалом и встроенным шкафом для одежды.
Ispirazione per una porta d'ingresso minimal di medie dimensioni con pareti bianche, pavimento in legno massello medio, una porta singola, una porta marrone e pavimento beige
Ispirazione per una porta d'ingresso minimal di medie dimensioni con pareti bianche, pavimento in legno massello medio, una porta singola, una porta marrone e pavimento beige
11.532 Foto di ingressi e corridoi contemporanei
7
