2.347 Foto di ingressi e corridoi contemporanei con una porta in vetro
Ordina per:Popolari oggi
61 - 80 di 2.347 foto
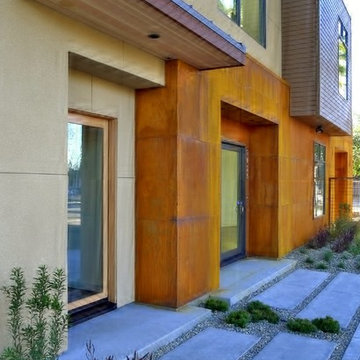
Photo by Henry and Associates Architecture
Idee per un ingresso o corridoio minimal con una porta singola e una porta in vetro
Idee per un ingresso o corridoio minimal con una porta singola e una porta in vetro
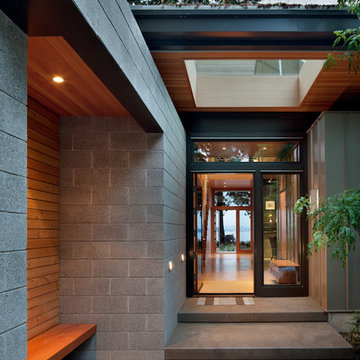
This image captures the main entry to the home. All of the wood used for the bench on the left came from one large tree that was on-site. It was milled on-site and kiln-dried locally. A lot of this wood was also used on the inside as finish trim... so the tree never really left the site! Also in this image are LED lights and an off-the-shelf ground-face masonry block that is used in a manner that makes the pedestrian material seem rather elegant. The pavers to the left of the walkway leading up to the front door are reclaimed.
photo credit: Lara Swimmer
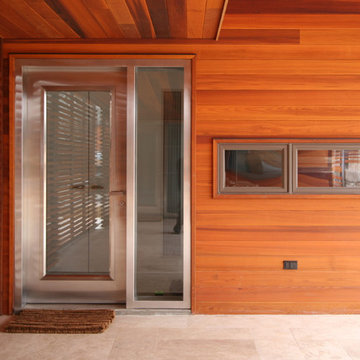
Idee per un ingresso o corridoio minimal con una porta singola e una porta in vetro
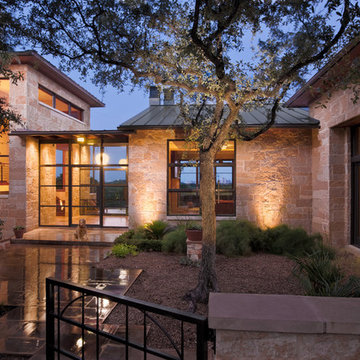
Resting gently atop a hill, this large hill country contemporary home has a view of downtown Austin like no other. It sports an extensive photovoltaic system, an organic garden, pool, courtyards, and covered outdoor living spaces. The detached guest house and home office suite provide a secluded retreat and private getaway.
Published:
Country Lifestyles, Fall 2010
Stone World Magazine, September 2010
Photo Credit: Coles Hairston
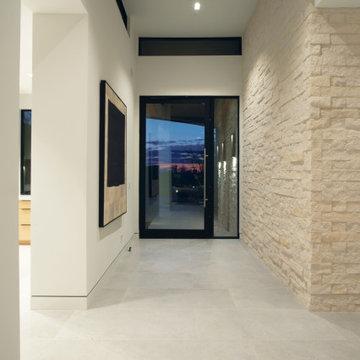
Esempio di una porta d'ingresso minimal con pareti bianche, una porta singola, una porta in vetro e pareti in mattoni
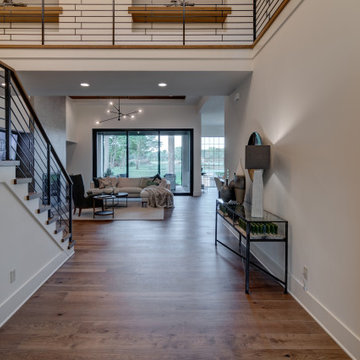
Entering the home, you're met with contemporary views and a subtle color palette.
Immagine di un ingresso contemporaneo di medie dimensioni con pareti bianche, parquet chiaro, una porta singola, una porta in vetro e pavimento marrone
Immagine di un ingresso contemporaneo di medie dimensioni con pareti bianche, parquet chiaro, una porta singola, una porta in vetro e pavimento marrone
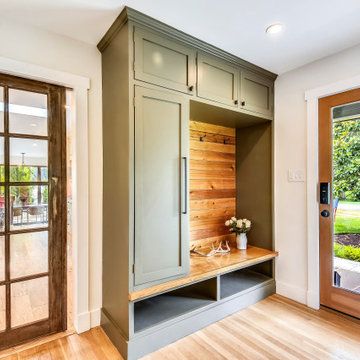
Ispirazione per un ingresso con anticamera contemporaneo con pareti bianche, parquet chiaro, una porta singola, una porta in vetro e pavimento beige
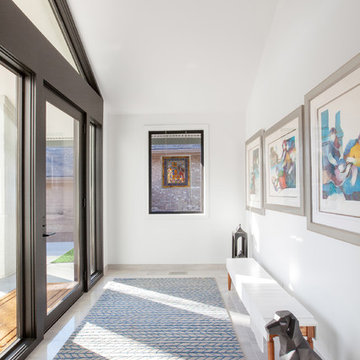
Entry maximizes glazing, but achieves privacy to main living spaces via new gallery wall - Architecture/Interiors/Renderings/Photography: HAUS | Architecture For Modern Lifestyles - Construction Manager: WERK | Building Modern
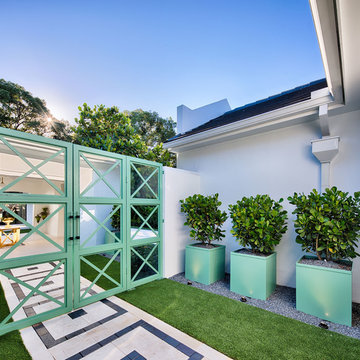
Immagine di un grande ingresso con vestibolo design con pareti bianche, pavimento in pietra calcarea, una porta a due ante, una porta in vetro e pavimento bianco
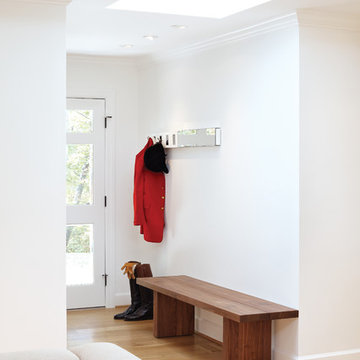
Remodel of 70's era rancher stone house into contemporary retreat for a fox hunter
foyer
Idee per un ingresso design di medie dimensioni con una porta in vetro, pareti bianche, parquet chiaro e una porta singola
Idee per un ingresso design di medie dimensioni con una porta in vetro, pareti bianche, parquet chiaro e una porta singola
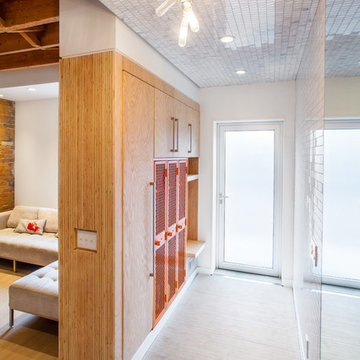
photo by Scott Norsworthy
Custom plywood storage unit at entrance surrounds vintage metal lockers for the 3 kids. Built in bench, key storage and lighting. Entrance uses commercial floor grate in metal pan. Tiled wall and ceiling with full length mirror articulate main entrance to home.
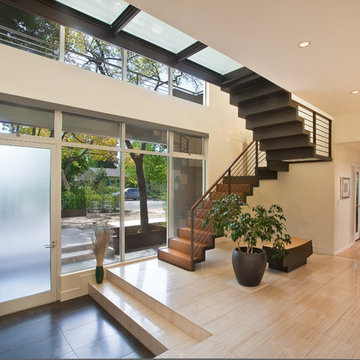
Looking back at the entry the new sculptural steel and wood stair floats upward to the glass bridge while a two story high wall of windows draws in sunlight and creates views.
Photo Credit: Philip Liang

This Ohana model ATU tiny home is contemporary and sleek, cladded in cedar and metal. The slanted roof and clean straight lines keep this 8x28' tiny home on wheels looking sharp in any location, even enveloped in jungle. Cedar wood siding and metal are the perfect protectant to the elements, which is great because this Ohana model in rainy Pune, Hawaii and also right on the ocean.
A natural mix of wood tones with dark greens and metals keep the theme grounded with an earthiness.
Theres a sliding glass door and also another glass entry door across from it, opening up the center of this otherwise long and narrow runway. The living space is fully equipped with entertainment and comfortable seating with plenty of storage built into the seating. The window nook/ bump-out is also wall-mounted ladder access to the second loft.
The stairs up to the main sleeping loft double as a bookshelf and seamlessly integrate into the very custom kitchen cabinets that house appliances, pull-out pantry, closet space, and drawers (including toe-kick drawers).
A granite countertop slab extends thicker than usual down the front edge and also up the wall and seamlessly cases the windowsill.
The bathroom is clean and polished but not without color! A floating vanity and a floating toilet keep the floor feeling open and created a very easy space to clean! The shower had a glass partition with one side left open- a walk-in shower in a tiny home. The floor is tiled in slate and there are engineered hardwood flooring throughout.

Idee per una piccola porta d'ingresso contemporanea con pareti bianche, pavimento in laminato, una porta in vetro e pavimento beige
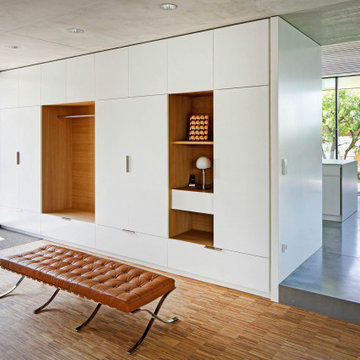
Idee per un ingresso con anticamera minimal con una porta singola, una porta in vetro, pareti bianche, pavimento in legno massello medio e pavimento marrone
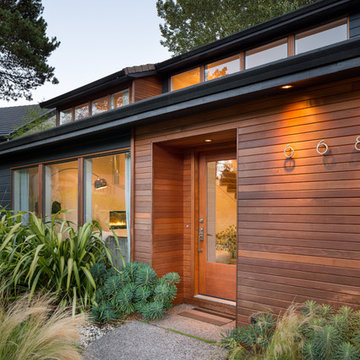
© Josh Partee 2013
Esempio di un ingresso o corridoio minimal con una porta in vetro
Esempio di un ingresso o corridoio minimal con una porta in vetro
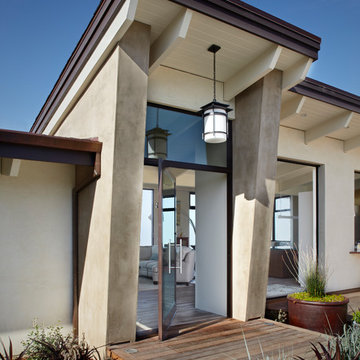
Creating a distinct entry was important for both aesthetic and practical reasons. This new, elegant entry helps direct guests to the front door.
Foto di una porta d'ingresso contemporanea con una porta a pivot e una porta in vetro
Foto di una porta d'ingresso contemporanea con una porta a pivot e una porta in vetro
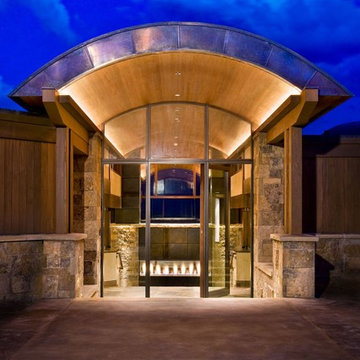
Montigo C-View Fireplace
Charles Cunniffe Architects
389 Ridge Road
Ispirazione per una porta d'ingresso contemporanea con una porta singola e una porta in vetro
Ispirazione per una porta d'ingresso contemporanea con una porta singola e una porta in vetro
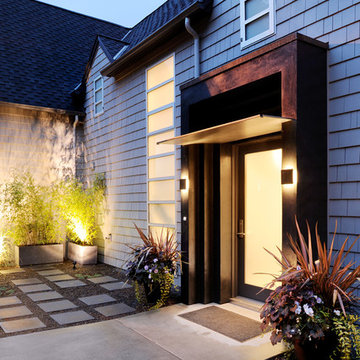
Reimagining this 1929 classic design included restoration of the original rooflines, but not the original intricate wood details. The final result is stripped-down to essentials, with a clean, fresh quality inside and out. Windows have been enlarged to capture lake views, and wide sliding doors connect to the expansive deck. Sleek, glossy laminate is combined with European plywood cabinetry for a bright, hardworking kitchen.
Photo by Will Austin
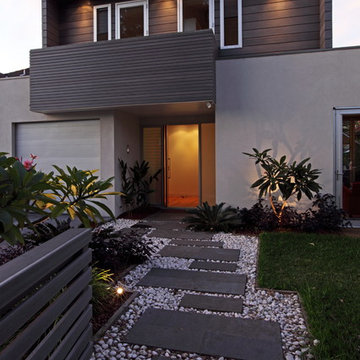
Landscape design creates a tropical resort character, lighting creates highlights at the front.
Photo; Tom Ferguson
Esempio di un ingresso o corridoio design con una porta in vetro
Esempio di un ingresso o corridoio design con una porta in vetro
2.347 Foto di ingressi e corridoi contemporanei con una porta in vetro
4