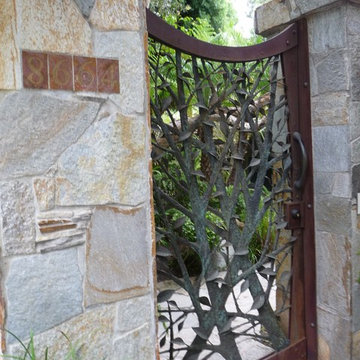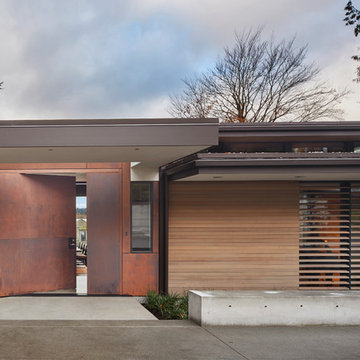701 Foto di ingressi e corridoi contemporanei con una porta in metallo
Filtra anche per:
Budget
Ordina per:Popolari oggi
21 - 40 di 701 foto
1 di 3
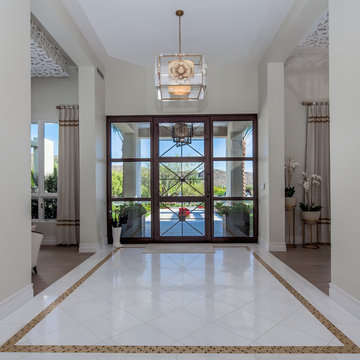
Indy Ferrufino
EIF Images
eifimages@gmail.com
Ispirazione per una porta d'ingresso contemporanea di medie dimensioni con pareti beige, pavimento in marmo, una porta singola, una porta in metallo e pavimento bianco
Ispirazione per una porta d'ingresso contemporanea di medie dimensioni con pareti beige, pavimento in marmo, una porta singola, una porta in metallo e pavimento bianco
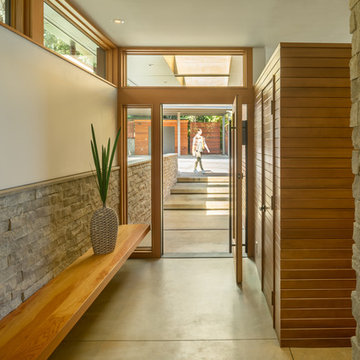
Coates Design Architects Seattle
Lara Swimmer Photography
Fairbank Construction
Ispirazione per una grande porta d'ingresso design con pareti nere, pavimento in cemento, una porta a pivot, una porta in metallo e pavimento grigio
Ispirazione per una grande porta d'ingresso design con pareti nere, pavimento in cemento, una porta a pivot, una porta in metallo e pavimento grigio
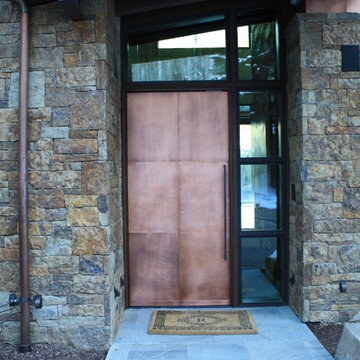
Idee per una porta d'ingresso design di medie dimensioni con una porta singola e una porta in metallo
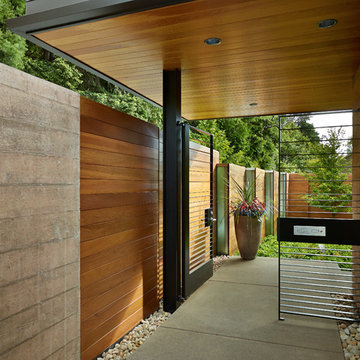
Contractor: Prestige Residential Construction
Architects: DeForest Architects;
Interior Design: NB Design Group;
Photo: Benjamin Benschneider
Immagine di una porta d'ingresso design con una porta in metallo
Immagine di una porta d'ingresso design con una porta in metallo
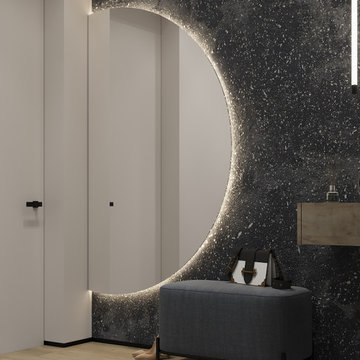
В прихожей под шкафом для одежды предусмотрена открытая полка для сушки обуви. Предусмотрено несколько сценариев освещения.
Esempio di un ingresso con vestibolo contemporaneo di medie dimensioni con pareti beige, pavimento in laminato, una porta singola, una porta in metallo e pavimento beige
Esempio di un ingresso con vestibolo contemporaneo di medie dimensioni con pareti beige, pavimento in laminato, una porta singola, una porta in metallo e pavimento beige
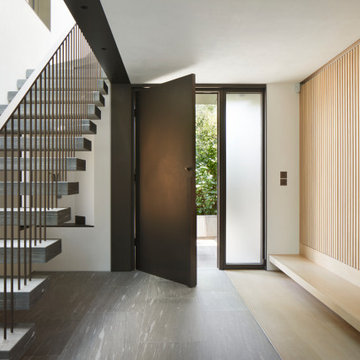
Sitting under the shadow of Hampstead Heath, Fleet House is a brick clad, new-build family home in a conservation area in North London. Architect: Stanton Williams. Photographer: Jack Hobhouse
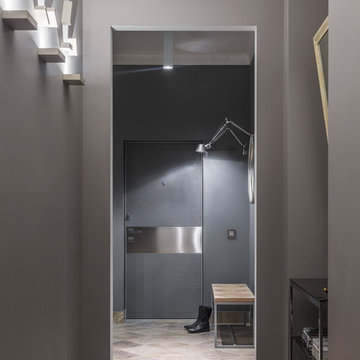
Фото - Сергей Красюк
Immagine di una grande porta d'ingresso design con pareti grigie, pavimento in gres porcellanato, una porta singola, una porta in metallo e pavimento beige
Immagine di una grande porta d'ingresso design con pareti grigie, pavimento in gres porcellanato, una porta singola, una porta in metallo e pavimento beige
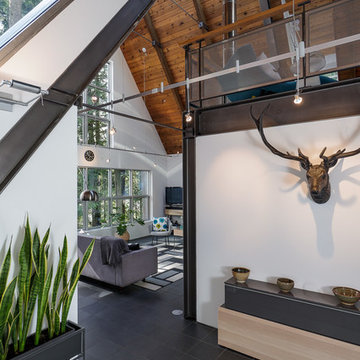
A dramatic chalet made of steel and glass. Designed by Sandler-Kilburn Architects, it is awe inspiring in its exquisitely modern reincarnation. Custom walnut cabinets frame the kitchen, a Tulikivi soapstone fireplace separates the space, a stainless steel Japanese soaking tub anchors the master suite. For the car aficionado or artist, the steel and glass garage is a delight and has a separate meter for gas and water. Set on just over an acre of natural wooded beauty adjacent to Mirrormont.
Fred Uekert-FJU Photo
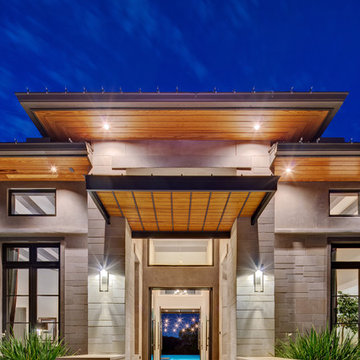
Patrick Wong
Idee per un ingresso o corridoio design con pareti grigie, pavimento in pietra calcarea, una porta a due ante e una porta in metallo
Idee per un ingresso o corridoio design con pareti grigie, pavimento in pietra calcarea, una porta a due ante e una porta in metallo
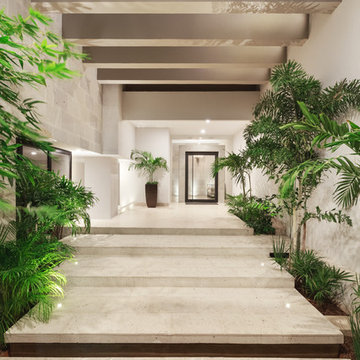
Arquitecto: Juan Luis Fernández V.
Fotografías: Alexander Potiomkin
Immagine di un grande ingresso con anticamera contemporaneo con pareti beige, pavimento in pietra calcarea, una porta a pivot, una porta in metallo e pavimento beige
Immagine di un grande ingresso con anticamera contemporaneo con pareti beige, pavimento in pietra calcarea, una porta a pivot, una porta in metallo e pavimento beige
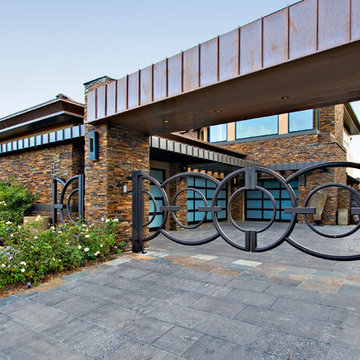
George Gutenberg
Esempio di un ingresso o corridoio design con una porta in metallo
Esempio di un ingresso o corridoio design con una porta in metallo
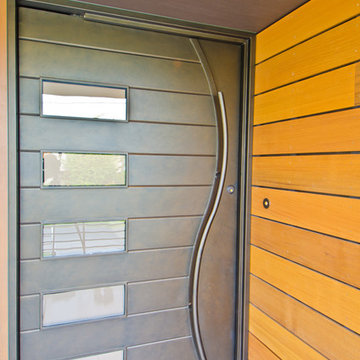
Custom Contemporary Home in a Northwest Modern Style utilizing warm natural materials such as cedar rainscreen siding, douglas fir beams, ceilings and cabinetry to soften the hard edges and clean lines generated with durable materials such as quartz counters, porcelain tile floors, custom steel railings and cast-in-place concrete hardscapes.
Photographs by Miguel Edwards
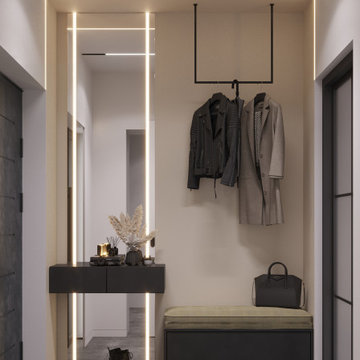
Immagine di un ingresso con anticamera minimal di medie dimensioni con pareti beige, pavimento in gres porcellanato, una porta singola, una porta in metallo e pavimento grigio
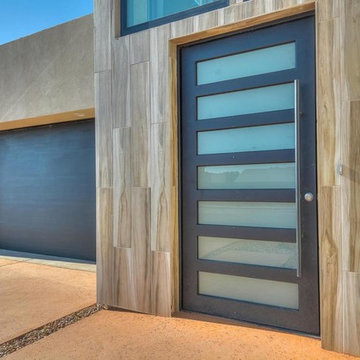
Ispirazione per una grande porta d'ingresso design con una porta a pivot e una porta in metallo
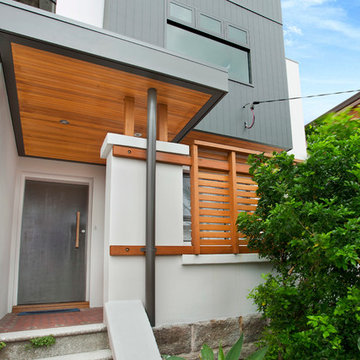
Significant alterations and additions are proposed for this semi detached dwelling on Clovelly Rd, including a new first floor and major ground floor alterations. A challenging site, the house is connected to a semi, which has already carried out extensive additions and has a 4-storey face brick unit building to the East.
The proposal aims to keep a lot of the ground floor walls in place, yet allowing a large open plan living area that opens out to a newly landscaped north facing rear yard and terrace.
The existing second bedroom space has been converted into a large utilities room, providing ample storage, laundry facilities and a WC, efficiently placed beneath the new stairway to the first floor.
The first floor accommodation comprises of 3 generously sized bedrooms, a bathroom and an ensuite off the master bedroom.
Painted pine lines the cathedral ceilings beneath the gable roof which runs the full length of the building.
Materials have been chosen for their ease and speed of construction. Painted FC panels designed to be installed with a minimum of onsite cutting, clad the first floor.
Extensive wall, floor and ceiling insulation aim to regulate internal environments, as well as lessen the infiltration of traffic noise from Clovelly Rd.
High and low level windows provide further opportunity for optimal cross ventilation of the bedroom spaces, as well as allowing abundant natural light.
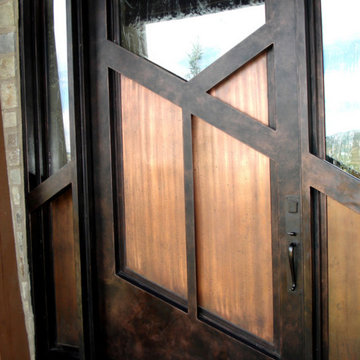
Foto di una piccola porta d'ingresso minimal con una porta singola e una porta in metallo
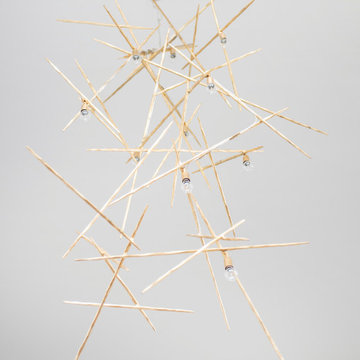
Idee per un grande ingresso contemporaneo con pareti bianche, pavimento in legno massello medio, una porta a pivot, una porta in metallo e pavimento marrone
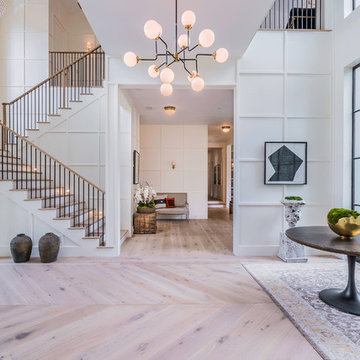
Blake Worthington, Rebecca Duke
Ispirazione per un ampio ingresso minimal con pareti bianche, parquet chiaro, una porta in metallo e una porta a due ante
Ispirazione per un ampio ingresso minimal con pareti bianche, parquet chiaro, una porta in metallo e una porta a due ante
701 Foto di ingressi e corridoi contemporanei con una porta in metallo
2
