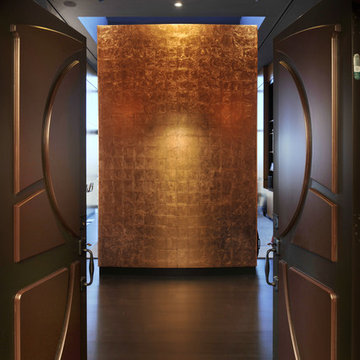3.998 Foto di ingressi e corridoi contemporanei con una porta a due ante
Filtra anche per:
Budget
Ordina per:Popolari oggi
161 - 180 di 3.998 foto
1 di 3
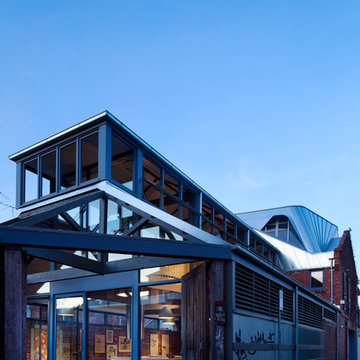
Main entry view.
Design: Andrew Simpson Architects
Project Team: Andrew Simpson, Owen West, Steve Hatzellis, Stephan Bekhor, Michael Barraclough, Eugene An
Completed: 2011
Photography: Christine Francis
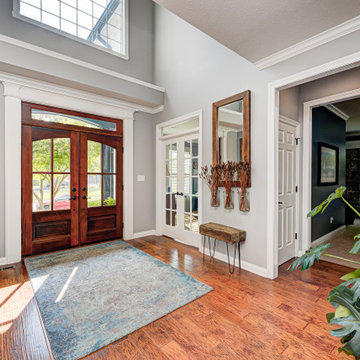
This basement remodeling project involved transforming a traditional basement into a multifunctional space, blending a country club ambience and personalized decor with modern entertainment options.
The entryway is a warm and inviting space with a sleek console table, complemented by an accent wall adorned with stylish wallpaper and curated artwork and decor.
---
Project completed by Wendy Langston's Everything Home interior design firm, which serves Carmel, Zionsville, Fishers, Westfield, Noblesville, and Indianapolis.
For more about Everything Home, see here: https://everythinghomedesigns.com/
To learn more about this project, see here: https://everythinghomedesigns.com/portfolio/carmel-basement-renovation

The new owners of this 1974 Post and Beam home originally contacted us for help furnishing their main floor living spaces. But it wasn’t long before these delightfully open minded clients agreed to a much larger project, including a full kitchen renovation. They were looking to personalize their “forever home,” a place where they looked forward to spending time together entertaining friends and family.
In a bold move, we proposed teal cabinetry that tied in beautifully with their ocean and mountain views and suggested covering the original cedar plank ceilings with white shiplap to allow for improved lighting in the ceilings. We also added a full height panelled wall creating a proper front entrance and closing off part of the kitchen while still keeping the space open for entertaining. Finally, we curated a selection of custom designed wood and upholstered furniture for their open concept living spaces and moody home theatre room beyond.
This project is a Top 5 Finalist for Western Living Magazine's 2021 Home of the Year.
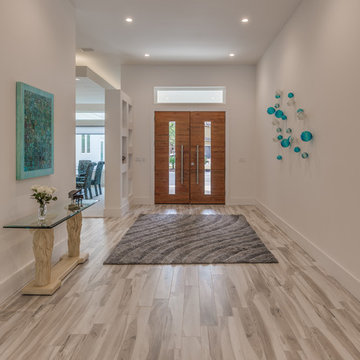
Happy Floors provided flooring.
Ispirazione per una grande porta d'ingresso contemporanea con pareti bianche, pavimento in gres porcellanato, una porta a due ante, una porta in legno bruno e pavimento grigio
Ispirazione per una grande porta d'ingresso contemporanea con pareti bianche, pavimento in gres porcellanato, una porta a due ante, una porta in legno bruno e pavimento grigio
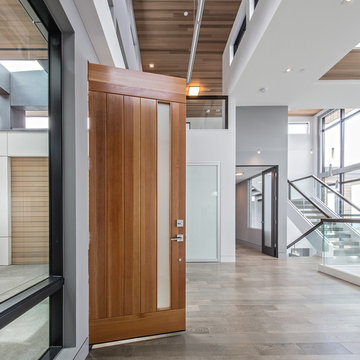
Immagine di una grande porta d'ingresso minimal con pareti bianche, parquet chiaro, una porta a due ante, una porta in legno scuro e pavimento marrone
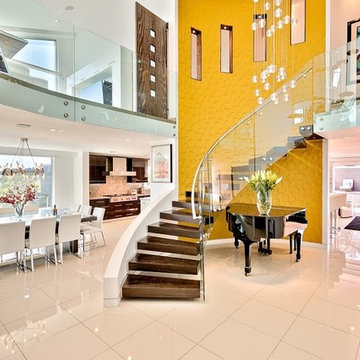
Esempio di un grande ingresso minimal con pareti bianche, pavimento in gres porcellanato, pavimento bianco, una porta a due ante e una porta in legno scuro
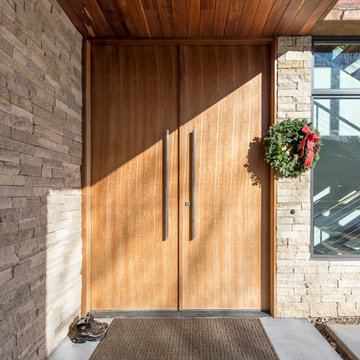
Immagine di una grande porta d'ingresso design con pareti beige, pavimento in cemento, una porta a due ante e una porta in legno bruno
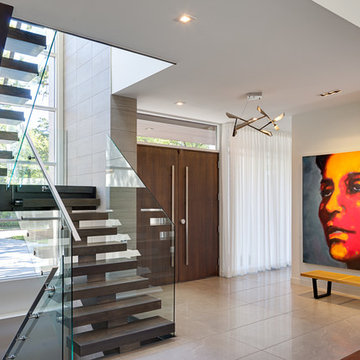
Wayne Cable Photos
Esempio di una porta d'ingresso design di medie dimensioni con pareti bianche, pavimento in gres porcellanato, una porta a due ante e una porta in legno scuro
Esempio di una porta d'ingresso design di medie dimensioni con pareti bianche, pavimento in gres porcellanato, una porta a due ante e una porta in legno scuro
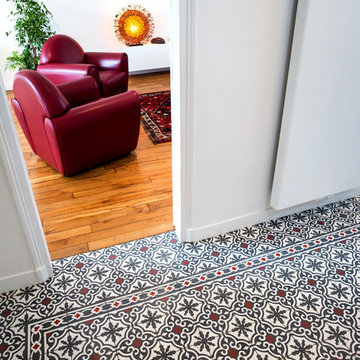
Les carreaux de ciments de l'entrée sont un rappel de l'époque de la construction de la maison. Ponctués de rouge, ils introduise la couleur dominante du salon. La suspension d'Atémide, ramène du contemporain dans la pièce. La radiateur panneau épuré s'efface sur le mur.
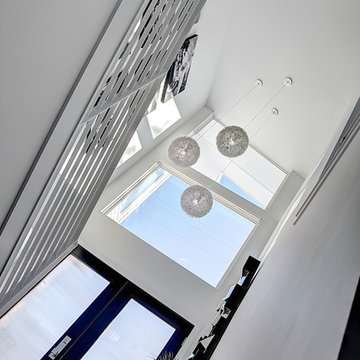
photos by Kaity
Foto di un ingresso contemporaneo di medie dimensioni con pareti bianche, parquet chiaro, una porta a due ante e una porta nera
Foto di un ingresso contemporaneo di medie dimensioni con pareti bianche, parquet chiaro, una porta a due ante e una porta nera
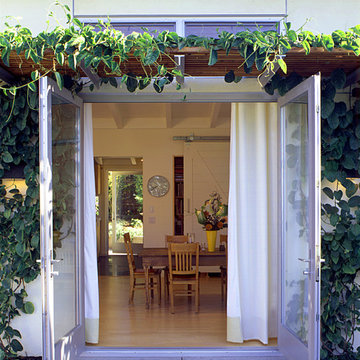
Photography by JD Peterson
Ispirazione per un ingresso o corridoio contemporaneo con una porta a due ante e una porta in vetro
Ispirazione per un ingresso o corridoio contemporaneo con una porta a due ante e una porta in vetro
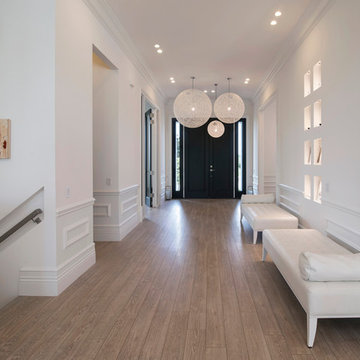
©2014 Maxine Schnitzer Photography
Esempio di un grande corridoio contemporaneo con pareti bianche, parquet chiaro, una porta a due ante e una porta nera
Esempio di un grande corridoio contemporaneo con pareti bianche, parquet chiaro, una porta a due ante e una porta nera
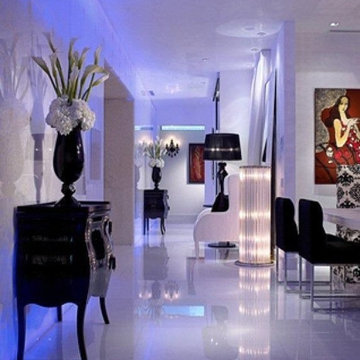
Kim Sargent
Idee per un corridoio design con una porta a due ante e una porta bianca
Idee per un corridoio design con una porta a due ante e una porta bianca
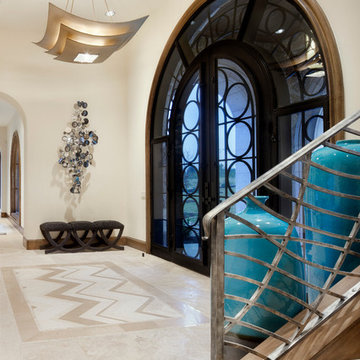
www.pistondesign.com
Immagine di un ingresso design con pareti bianche, una porta a due ante e una porta in vetro
Immagine di un ingresso design con pareti bianche, una porta a due ante e una porta in vetro

Photo : BCDF Studio
Idee per un grande ingresso design con pareti blu, pavimento in legno massello medio, una porta a due ante, una porta blu, pavimento marrone e carta da parati
Idee per un grande ingresso design con pareti blu, pavimento in legno massello medio, una porta a due ante, una porta blu, pavimento marrone e carta da parati
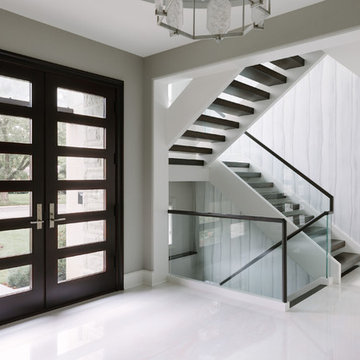
Photo Credit:
Aimée Mazzenga
Ispirazione per un ingresso minimal di medie dimensioni con pareti grigie, pavimento in gres porcellanato, una porta a due ante, una porta in legno scuro e pavimento bianco
Ispirazione per un ingresso minimal di medie dimensioni con pareti grigie, pavimento in gres porcellanato, una porta a due ante, una porta in legno scuro e pavimento bianco
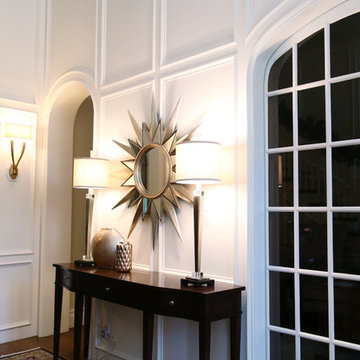
Fine hand woven rug by Amini's Galleria
Furnishings design by Dixie Moseley
Sarah Baker Photography
Century Foyer table
Ispirazione per un ingresso contemporaneo di medie dimensioni con pareti bianche, una porta a due ante, pavimento in legno massello medio e una porta bianca
Ispirazione per un ingresso contemporaneo di medie dimensioni con pareti bianche, una porta a due ante, pavimento in legno massello medio e una porta bianca
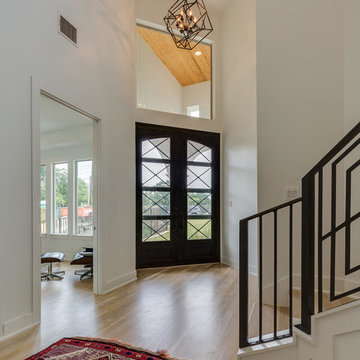
This custom home by Urbano Design & Build showcases a contemporary feel and unique design in each of the details. Property features include beautiful hardwood floors, custom tiles, and high-quality stainless steel appliances for the kitchen, as well as a floor-to-ceiling marble fireplace. The master bedroom and custom deck overlook amazing views of the San Antonio Country Club Golf Course.
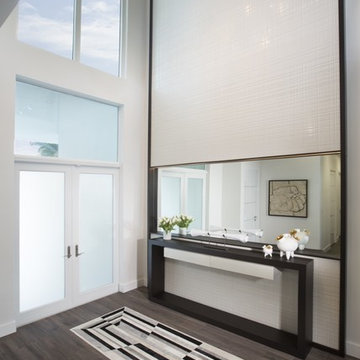
Located in the stunning Intracoastal Waterway of Fort Lauderdale, this spacious 5,874 square foot residence boasts six bedrooms and seven bathrooms. BRITTO CHARETTE capitalized on the home’s 24-foot ceilings in the common areas and the views from the wraparound balconies to create a feeling of openness and tranquility
Photographer: Alexia Fodere
Modern interior decorators, Modern interior decorator, Contemporary Interior Designers, Contemporary Interior Designer, Interior design decorators, Interior design decorator, Interior Decoration and Design, Black Interior Designers, Black Interior Designer
Interior designer, Interior designers, Interior design decorators, Interior design decorator, Home interior designers, Home interior designer, Interior design companies, interior decorators, Interior decorator, Decorators, Decorator, Miami Decorators, Miami Decorator, Decorators, Miami Decorator, Miami Interior Design Firm, Interior Design Firms, Interior Designer Firm, Interior Designer Firms, Interior design, Interior designs, home decorators, Ocean front, Luxury home in Miami Beach, Living Room, master bedroom, master bathroom, powder room, Miami, Miami Interior Designers, Miami Interior Designer, Interior Designers Miami, Interior Designer Miami, Modern Interior Designers, Modern Interior Designer, Interior decorating Miami
3.998 Foto di ingressi e corridoi contemporanei con una porta a due ante
9
