773 Foto di ingressi e corridoi contemporanei con pavimento in vinile
Filtra anche per:
Budget
Ordina per:Popolari oggi
141 - 160 di 773 foto
1 di 3
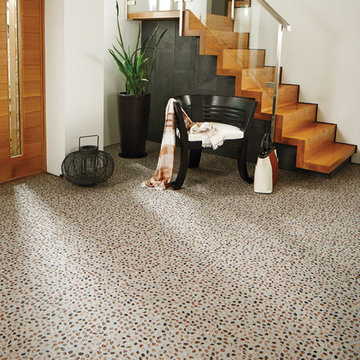
Karndean Michelangelo Pebbles - Catalonian Granite
Ispirazione per un ingresso o corridoio minimal con pavimento in vinile e pavimento multicolore
Ispirazione per un ingresso o corridoio minimal con pavimento in vinile e pavimento multicolore
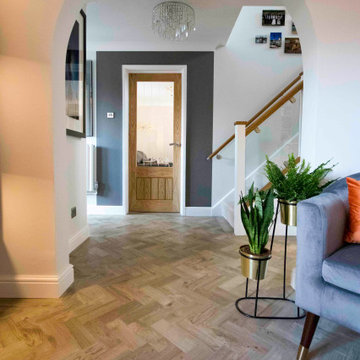
An elegant hallway into a drinks room matched with a herringbone Amtico floor.
Immagine di un piccolo ingresso o corridoio minimal con pareti multicolore, pavimento in vinile e pavimento beige
Immagine di un piccolo ingresso o corridoio minimal con pareti multicolore, pavimento in vinile e pavimento beige
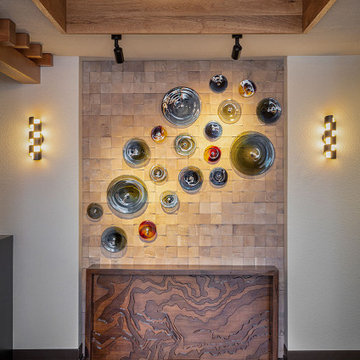
Foto di un grande ingresso o corridoio design con pavimento marrone, soffitto in carta da parati, pareti bianche, pavimento in vinile e pareti in legno
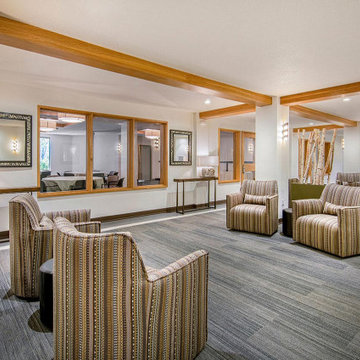
Idee per un grande ingresso o corridoio design con pareti bianche, pavimento in vinile, pavimento grigio e travi a vista
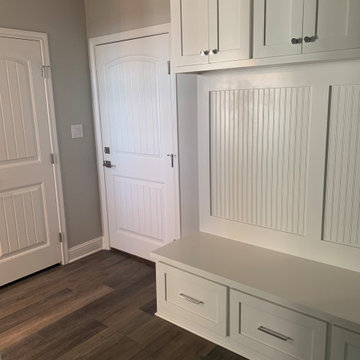
Esempio di un ingresso o corridoio design di medie dimensioni con pareti grigie, pavimento in vinile e pavimento marrone
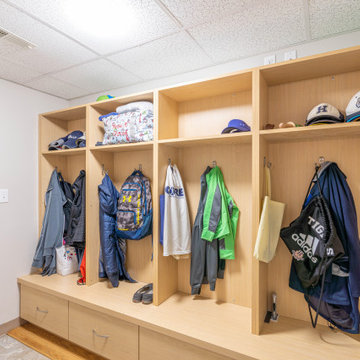
The former laundry room was converted to a mudroom where the family's coats and sports equipment could be organized and stored. The laundry was moved upstairs to the bedroom level. The mudroom leads to the garage and into Fort Fetter.
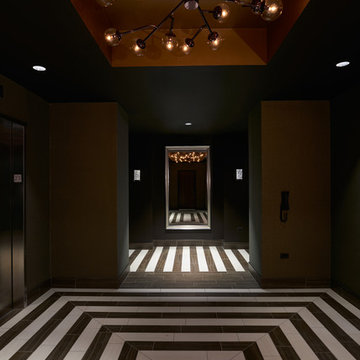
Retro inspired chandeliers suspended from a glittery gold ceiling set a festive mood as guests exit the elevators. A crisp, geometric floor pattern anchors the setting.
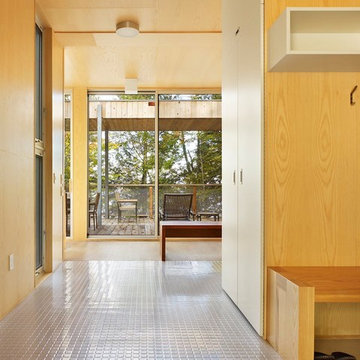
This year round two-family cottage is comprised of seven modules which required just 25 days to construct in an off-site facility. When assembled, these prefabricated units form a building that is 38 metres long but less than 5 metres wide. The length offers a variety of living spaces while the constricted width maintains a level of intimacy and affords views of the lake from every room.
Sited along a north-south axis, the cottage sits obliquely on a ridge. Each of the three levels has a point of access at grade. The shared living spaces are entered from the top of the ridge with the sleeping spaces a level below. Facing the lake, the east elevation consists entirely of sliding glass doors and provides every room with access to the forest or balconies.
Materials fall into two categories: reflective surfaces – glazing and mirror, and those with a muted colouration – unfinished cedar, zinc cladding, and galvanized steel. The objective is to visually push the structure into the background. Photos by Tom Arban
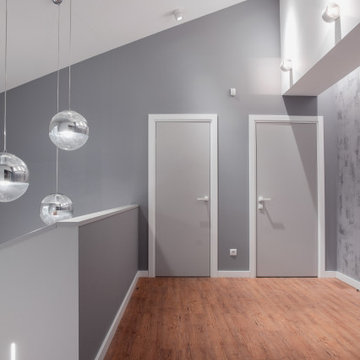
Foto di un ingresso o corridoio contemporaneo di medie dimensioni con pareti grigie, pavimento in vinile, pavimento marrone e carta da parati
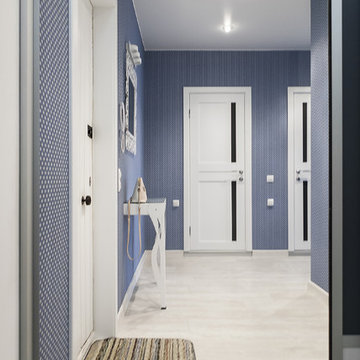
Сдвинув стену в коридоре ближе к входной двери, мы добились легкости в прихожей и полноценной гардеробной справа от входной двери.
Ispirazione per una porta d'ingresso contemporanea di medie dimensioni con pareti blu, pavimento in vinile, una porta singola, una porta bianca, pavimento grigio e carta da parati
Ispirazione per una porta d'ingresso contemporanea di medie dimensioni con pareti blu, pavimento in vinile, una porta singola, una porta bianca, pavimento grigio e carta da parati
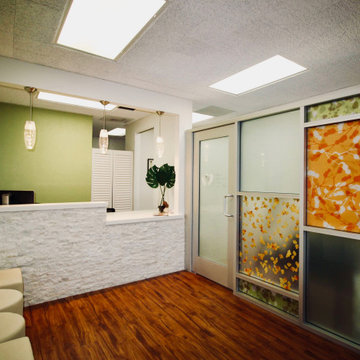
Creating an elegant, calming and happy clinic for children yet elegant was the main focus in this project. Universal design is the main factor in the commercial spaces and we achieve that by our knowledge of codes and regulation for designing a safe environment.
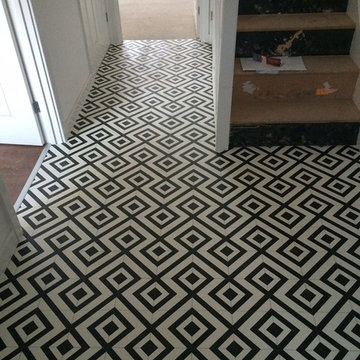
Bubblegum and liquorice
Foto di un ingresso o corridoio minimal di medie dimensioni con pareti bianche, pavimento in vinile e pavimento nero
Foto di un ingresso o corridoio minimal di medie dimensioni con pareti bianche, pavimento in vinile e pavimento nero
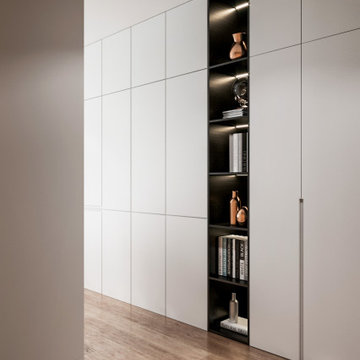
Immagine di una piccola porta d'ingresso design con pareti bianche, pavimento in vinile, una porta in legno chiaro e pavimento beige
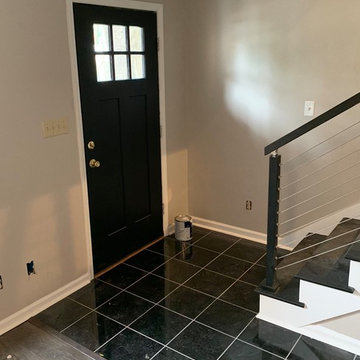
Foto di un piccolo ingresso design con pareti grigie, pavimento in vinile, una porta singola, una porta nera e pavimento nero
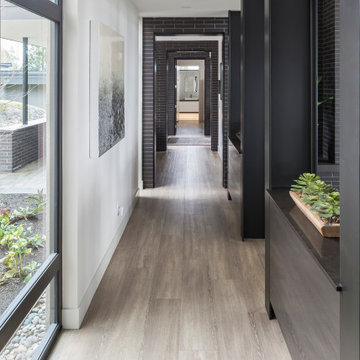
Immagine di un ingresso o corridoio minimal con pavimento in vinile e pareti in mattoni
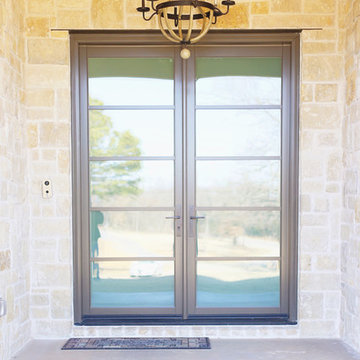
Front Entry with integral stained concrete.
Ispirazione per una grande porta d'ingresso contemporanea con pareti bianche, pavimento in vinile, una porta a due ante, una porta in vetro e pavimento marrone
Ispirazione per una grande porta d'ingresso contemporanea con pareti bianche, pavimento in vinile, una porta a due ante, una porta in vetro e pavimento marrone
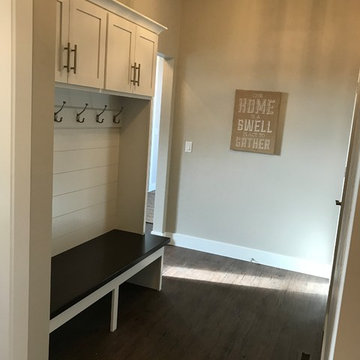
Locker bench and hooks makes this mudroom a convenient place for storage
Ispirazione per un ingresso con anticamera design di medie dimensioni con pareti grigie e pavimento in vinile
Ispirazione per un ingresso con anticamera design di medie dimensioni con pareti grigie e pavimento in vinile
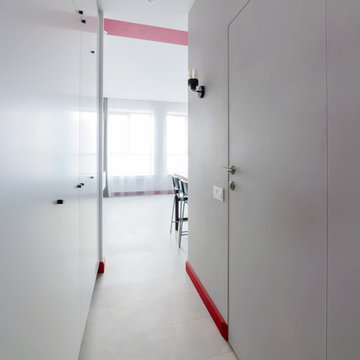
Immagine di un piccolo corridoio minimal con pareti grigie, pavimento in vinile, una porta singola, una porta nera e pavimento beige
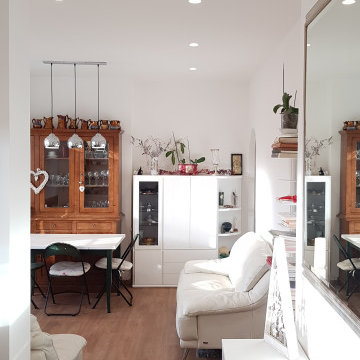
Immagine di un piccolo ingresso contemporaneo con pareti bianche, pavimento in vinile, una porta singola, una porta bianca e pavimento marrone
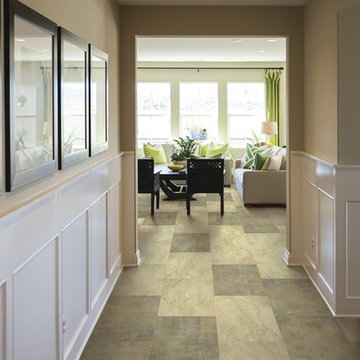
US Floors
Esempio di un ingresso o corridoio contemporaneo di medie dimensioni con pareti beige e pavimento in vinile
Esempio di un ingresso o corridoio contemporaneo di medie dimensioni con pareti beige e pavimento in vinile
773 Foto di ingressi e corridoi contemporanei con pavimento in vinile
8