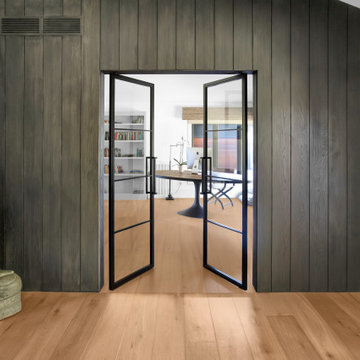125 Foto di ingressi e corridoi contemporanei con pareti in perlinato
Filtra anche per:
Budget
Ordina per:Popolari oggi
41 - 60 di 125 foto
1 di 3
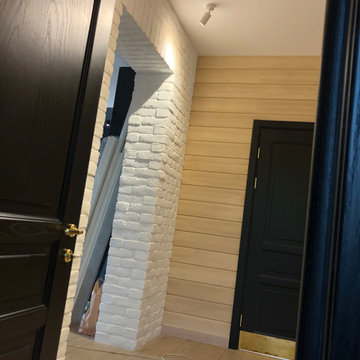
Esempio di un ingresso con vestibolo design di medie dimensioni con pareti bianche, pavimento in gres porcellanato, una porta singola, una porta nera e pareti in perlinato
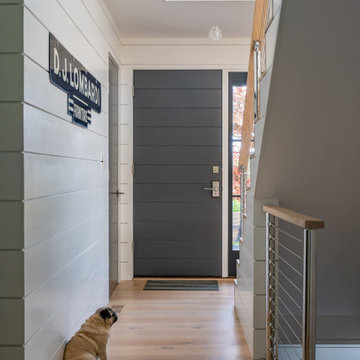
TEAM
Architect: LDa Architecture & Interiors
Interior Design: LDa Architecture & Interiors
Landscape Architect: Gregory Lombardi Design
Photographer: Eric Roth
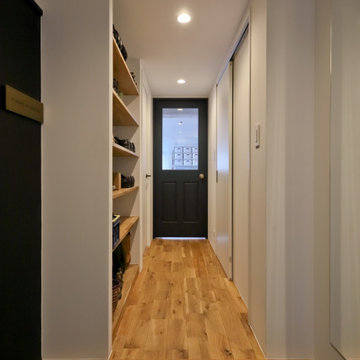
玄関から廊下を見たところです。玄関の土間続きで左側にSOHOオフィスがあります。また、廊下の途中にはオープンな靴棚があります。玄関の上り框とフローリングはナラ無垢材です。
Ispirazione per un piccolo ingresso o corridoio design con pareti bianche, pavimento in legno massello medio, pavimento beige, pareti in perlinato e soffitto in carta da parati
Ispirazione per un piccolo ingresso o corridoio design con pareti bianche, pavimento in legno massello medio, pavimento beige, pareti in perlinato e soffitto in carta da parati
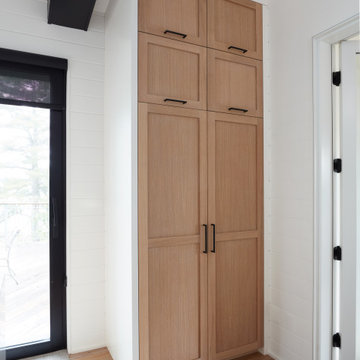
In the hallway off the kitchen there is more custom cabinetry to act as a cupboard for storing kitchen told or a pantry for food. This custom cabinetry is crafted from rift white oak and maple wood accompanied by black hardware.
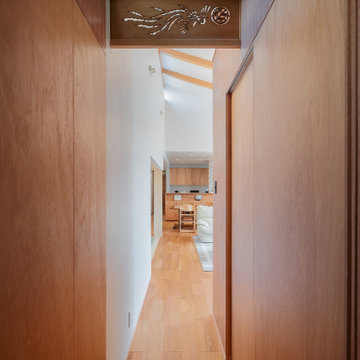
Foto di un piccolo ingresso o corridoio minimal con pareti bianche, pavimento in legno massello medio, pavimento beige, soffitto in perlinato e pareti in perlinato
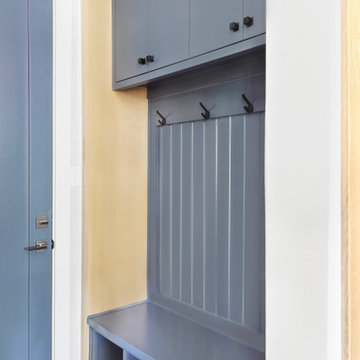
Ispirazione per un ingresso o corridoio design con pareti grigie, parquet chiaro, pavimento marrone e pareti in perlinato
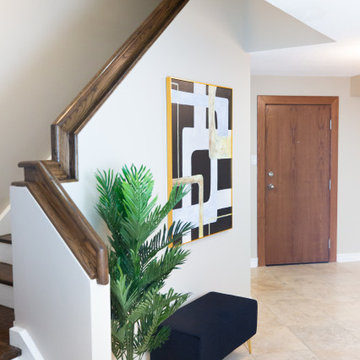
Esempio di un ingresso contemporaneo di medie dimensioni con pareti beige, pavimento con piastrelle in ceramica, una porta singola, una porta in legno bruno, pavimento beige, soffitto in perlinato e pareti in perlinato
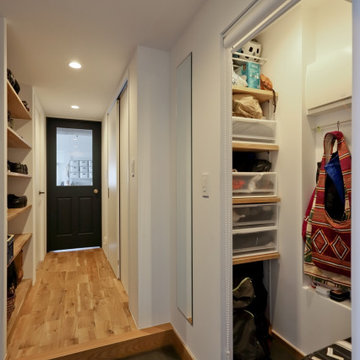
玄関の土間続きに外部収納があります。
Foto di un piccolo corridoio minimal con pareti bianche, pavimento in vinile, una porta singola, una porta bianca, pavimento nero, soffitto in carta da parati e pareti in perlinato
Foto di un piccolo corridoio minimal con pareti bianche, pavimento in vinile, una porta singola, una porta bianca, pavimento nero, soffitto in carta da parati e pareti in perlinato
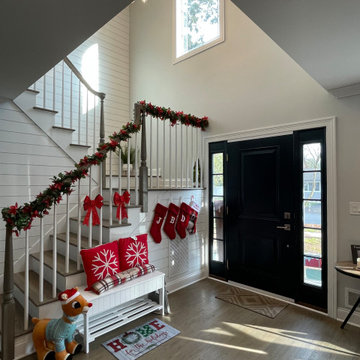
Double-high entry foyer
Esempio di un ingresso design di medie dimensioni con pareti bianche, pavimento in legno massello medio, una porta singola, una porta nera, pavimento marrone, soffitto a volta e pareti in perlinato
Esempio di un ingresso design di medie dimensioni con pareti bianche, pavimento in legno massello medio, una porta singola, una porta nera, pavimento marrone, soffitto a volta e pareti in perlinato
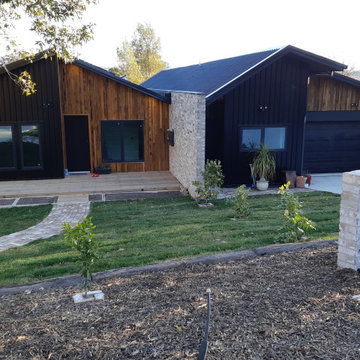
This contemporary Duplex Home in Canberra was designed by Smart SIPs and used our SIPs Wall Panels to help achieve a 9-star energy rating. Recycled Timber, Recycled Bricks and Standing Seam Colorbond materials add to the charm of the home.
The home design incorporated Triple Glazed Windows, Solar Panels on the roof, Heat pumps to heat the water, and Herschel Electric Infrared Heaters to heat the home.
This Solar Passive all-electric home is not connected to the gas supply, thereby reducing the energy use and carbon footprint throughout the home's life.
Providing homeowners with low running costs and a warm, comfortable home throughout the year.
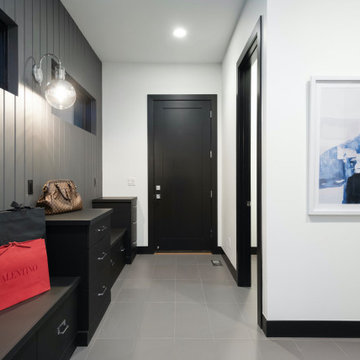
Ispirazione per un ingresso con anticamera contemporaneo di medie dimensioni con pareti grigie, pavimento in gres porcellanato, pavimento grigio e pareti in perlinato
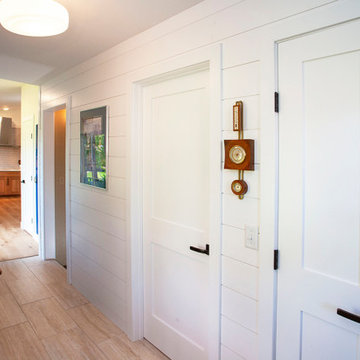
Immagine di un piccolo ingresso o corridoio contemporaneo con pareti bianche, pavimento in gres porcellanato, pavimento marrone e pareti in perlinato
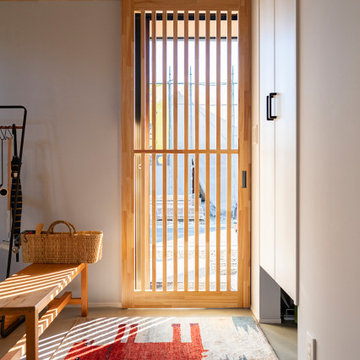
郊外の平屋暮らし。
子育てもひと段落。ご夫婦と愛猫ちゃん達とゆったりと過ごす時間。自分たちの趣味を楽しむ贅沢な大人の平屋暮らし。
Ispirazione per una piccola porta d'ingresso design con pareti grigie, pavimento in cemento, una porta scorrevole, una porta in legno chiaro, pavimento grigio, soffitto in legno e pareti in perlinato
Ispirazione per una piccola porta d'ingresso design con pareti grigie, pavimento in cemento, una porta scorrevole, una porta in legno chiaro, pavimento grigio, soffitto in legno e pareti in perlinato
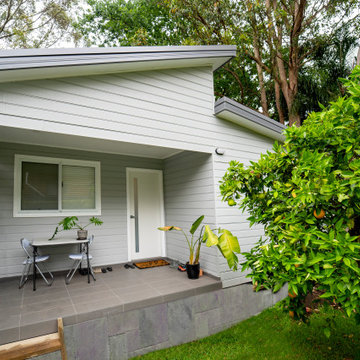
Tucked within the lush backyard, this granny flat becomes a beautiful addition. Its raked roof adds interest and calms the structure into it surroundings. Spandek exterior is a good alternative for a contemporary look with minimal maintenance. The light grey exterior lets the green foliage pop.
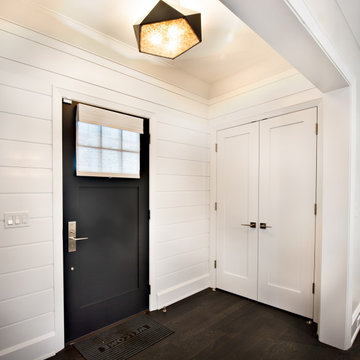
Our firm collaborated on this project as a spec home with a well-known Chicago builder. At that point the goal was to allow space for the home-buyer to envision their lifestyle. A clean slate for further interior work. After the client purchased this home with his two young girls, we curated a space for the family to live, work and play under one roof. This home features built-in storage, book shelving, home office, lower level gym and even a homework room. Everything has a place in this home, and the rooms are designed for gathering as well as privacy. A true 2020 lifestyle!
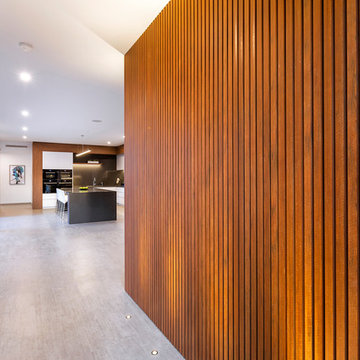
Heralding a new benchmark in contemporary, cutting edge design, this latest display home from Atrium takes modern family living to a whole new level. From the striking, architectural facade to an intelligent family friendly floorplan and Atrium’s renowned quality craftsmanship, this home makes a distinctive statement – with a real ‘wow’ factor thrown in!
A spectacular street presence is just the beginning. Throughout the home, the quality of the finishes and fixtures, the thoughtful
design features and attention to detail combine to ensure this is a home like no other.
On the lower level, a study and a guest suite are discretely located at the front of the home. The rest of the space is given over to total laidback luxury – a large designer kitchen with premium appliances and separate scullery, and a huge family living and dining area that flows seamlessly to an alfresco entertaining area complete with built-in barbecue kitchen.
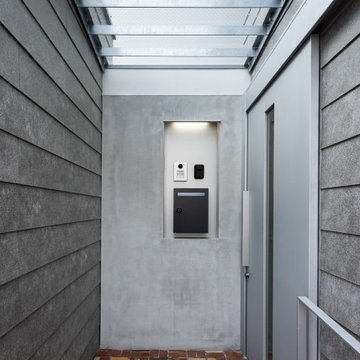
エントランスのガラス屋根
Idee per un piccolo ingresso o corridoio design con pareti grigie, pavimento in mattoni, una porta scorrevole, una porta grigia, pavimento marrone, travi a vista e pareti in perlinato
Idee per un piccolo ingresso o corridoio design con pareti grigie, pavimento in mattoni, una porta scorrevole, una porta grigia, pavimento marrone, travi a vista e pareti in perlinato
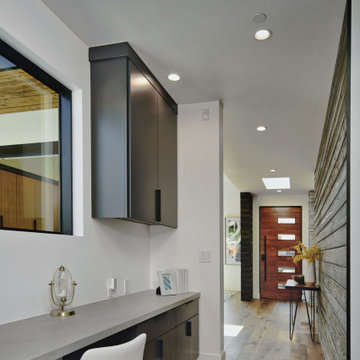
Designed to make the most of every inch, the home includes a built-in mini office or study desk in the hall. A window and skylight contribute natural daylight to the space.
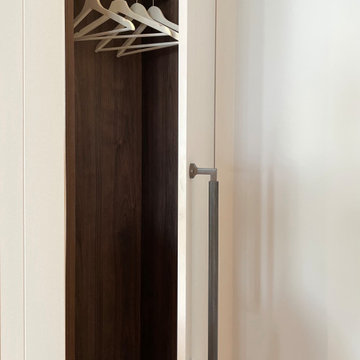
Beautiful entry cloak cupboard with bronze handle and walnut interior.
Foto di un ingresso design con pareti bianche, parquet chiaro, una porta a due ante, una porta bianca, pavimento marrone, soffitto ribassato e pareti in perlinato
Foto di un ingresso design con pareti bianche, parquet chiaro, una porta a due ante, una porta bianca, pavimento marrone, soffitto ribassato e pareti in perlinato
125 Foto di ingressi e corridoi contemporanei con pareti in perlinato
3
