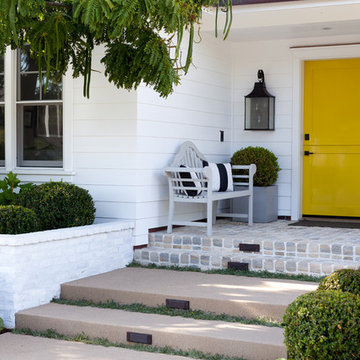670 Foto di ingressi e corridoi con una porta viola e una porta gialla
Filtra anche per:
Budget
Ordina per:Popolari oggi
1 - 20 di 670 foto
1 di 3

Extension and refurbishment of a semi-detached house in Hern Hill.
Extensions are modern using modern materials whilst being respectful to the original house and surrounding fabric.
Views to the treetops beyond draw occupants from the entrance, through the house and down to the double height kitchen at garden level.
From the playroom window seat on the upper level, children (and adults) can climb onto a play-net suspended over the dining table.
The mezzanine library structure hangs from the roof apex with steel structure exposed, a place to relax or work with garden views and light. More on this - the built-in library joinery becomes part of the architecture as a storage wall and transforms into a gorgeous place to work looking out to the trees. There is also a sofa under large skylights to chill and read.
The kitchen and dining space has a Z-shaped double height space running through it with a full height pantry storage wall, large window seat and exposed brickwork running from inside to outside. The windows have slim frames and also stack fully for a fully indoor outdoor feel.
A holistic retrofit of the house provides a full thermal upgrade and passive stack ventilation throughout. The floor area of the house was doubled from 115m2 to 230m2 as part of the full house refurbishment and extension project.
A huge master bathroom is achieved with a freestanding bath, double sink, double shower and fantastic views without being overlooked.
The master bedroom has a walk-in wardrobe room with its own window.
The children's bathroom is fun with under the sea wallpaper as well as a separate shower and eaves bath tub under the skylight making great use of the eaves space.
The loft extension makes maximum use of the eaves to create two double bedrooms, an additional single eaves guest room / study and the eaves family bathroom.
5 bedrooms upstairs.
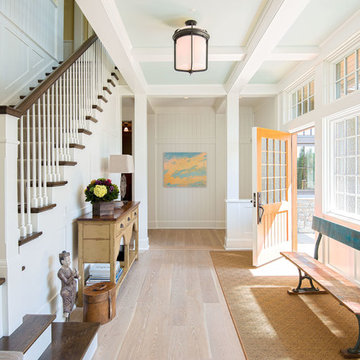
Yellow door, yellow rug
Ispirazione per un corridoio tradizionale con pareti bianche, parquet chiaro, una porta singola, una porta gialla e pavimento beige
Ispirazione per un corridoio tradizionale con pareti bianche, parquet chiaro, una porta singola, una porta gialla e pavimento beige
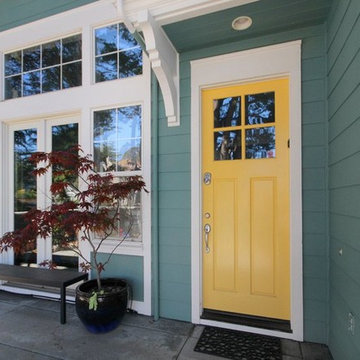
Esempio di una porta d'ingresso tradizionale di medie dimensioni con pareti verdi, una porta singola e una porta gialla

Is your closet busting at the seams? Or do you perhaps have no closet at all? Time to consider adding a mudroom to your house. Mudrooms are a popular interior design trend these days, and for good reason - they can house far more than a simple coat closet can. They can serve as a family command center for kids' school flyers and menus, for backpacks and shoes, for art supplies and sports equipment. Some mudrooms contain a laundry area, and some contain a mail station. Some mudrooms serve as a home base for a dog or a cat, with easy to clean, low maintenance building materials. A mudroom may consist of custom built-ins, or may simply be a corner of an existing room with pulled some clever, freestanding furniture, hooks, or shelves to house your most essential mudroom items.
Whatever your storage needs, extensive or streamlined, carving out a mudroom area can keep the whole family more organized. And, being more organized saves you stress and countless hours that would otherwise be spent searching for misplaced items.
While we love to design mudroom niches, a full mudroom interior design allows us to do what we do best here at Down2Earth Interior Design: elevate a space that is primarily driven by pragmatic requirements into a space that is also beautiful to look at and comfortable to occupy. I find myself voluntarily taking phone calls while sitting on the bench of my mudroom, simply because it's a comfortable place to be. My kids do their homework in the mudroom sometimes. My cat loves to curl up on sweatshirts temporarily left on the bench, or cuddle up in boxes on their way out to the recycling bins, just outside the door. Designing a custom mudroom for our family has elevated our lifestyle in so many ways, and I look forward to the opportunity to help make your mudroom design dreams a reality as well.
Photos by Ryan Macchione

Recessed entry is lined with 1 x 4 bead board to suggest interior paneling. Detail of new portico is minimal and typical for a 1940 "Cape." Colors are Benjamin Moore: "Smokey Taupe" for siding, "White Dove" for trim. "Pale Daffodil" for doors and sash.

Reverse Shed Eichler
This project is part tear-down, part remodel. The original L-shaped plan allowed the living/ dining/ kitchen wing to be completely re-built while retaining the shell of the bedroom wing virtually intact. The rebuilt entertainment wing was enlarged 50% and covered with a low-slope reverse-shed roof sloping from eleven to thirteen feet. The shed roof floats on a continuous glass clerestory with eight foot transom. Cantilevered steel frames support wood roof beams with eaves of up to ten feet. An interior glass clerestory separates the kitchen and livingroom for sound control. A wall-to-wall skylight illuminates the north wall of the kitchen/family room. New additions at the back of the house add several “sliding” wall planes, where interior walls continue past full-height windows to the exterior, complimenting the typical Eichler indoor-outdoor ceiling and floor planes. The existing bedroom wing has been re-configured on the interior, changing three small bedrooms into two larger ones, and adding a guest suite in part of the original garage. A previous den addition provided the perfect spot for a large master ensuite bath and walk-in closet. Natural materials predominate, with fir ceilings, limestone veneer fireplace walls, anigre veneer cabinets, fir sliding windows and interior doors, bamboo floors, and concrete patios and walks. Landscape design by Bernard Trainor: www.bernardtrainor.com (see “Concrete Jungle” in April 2014 edition of Dwell magazine). Microsoft Media Center installation of the Year, 2008: www.cybermanor.com/ultimate_install.html (automated shades, radiant heating system, and lights, as well as security & sound).
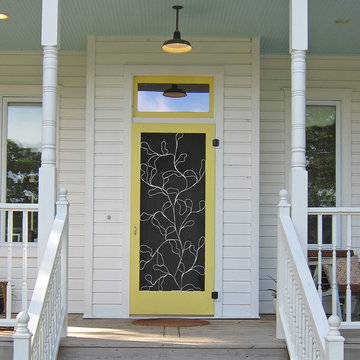
"Creekside" is my design response to this historically inspired new home and its position aside a wet season creek.
Esempio di un ingresso o corridoio tradizionale con una porta gialla
Esempio di un ingresso o corridoio tradizionale con una porta gialla
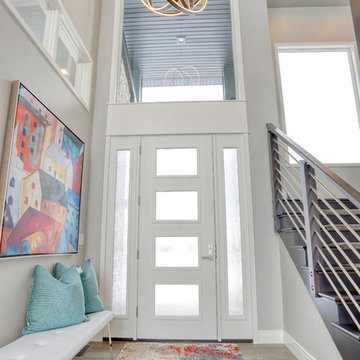
Esempio di un ingresso con anticamera minimal con pareti grigie, pavimento in legno massello medio, una porta gialla, pavimento marrone e una porta singola

Ispirazione per un corridoio contemporaneo di medie dimensioni con pareti nere, una porta singola, una porta gialla, pavimento grigio e pareti in mattoni
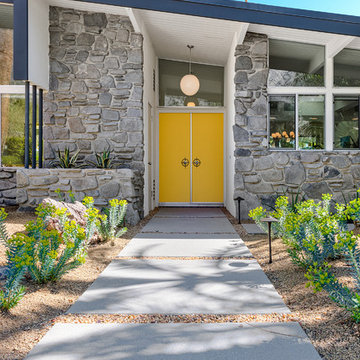
Patrick Ketchum
Immagine di una porta d'ingresso minimalista di medie dimensioni con pareti bianche, una porta a due ante e una porta gialla
Immagine di una porta d'ingresso minimalista di medie dimensioni con pareti bianche, una porta a due ante e una porta gialla
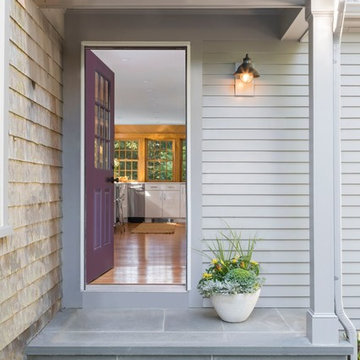
Abby Grattan - Grattan Imaging
Foto di una porta d'ingresso classica con pareti grigie, una porta singola, una porta viola e pavimento grigio
Foto di una porta d'ingresso classica con pareti grigie, una porta singola, una porta viola e pavimento grigio
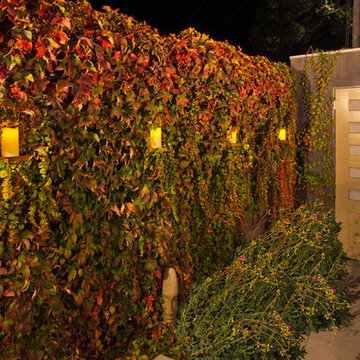
Foto di un corridoio moderno di medie dimensioni con pareti grigie, pavimento in cemento, una porta singola e una porta gialla
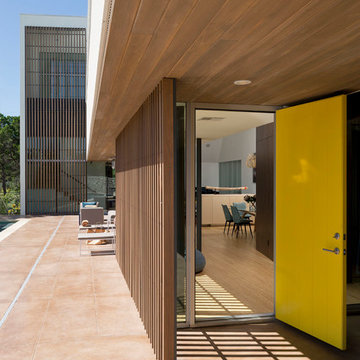
A 6' soffit provides for a covered entry experience for our clients guests. The ceiling is covered in select grade cypress, as well as, the rain screen. The concrete patio is stained and surrounds the pool on three sides. A splash of color is provided with the yellow front door. The stairwell is shaded by 2x4 cypress rainscreen as well.
Photo by Paul Bardagjy

Idee per un ingresso minimal con pareti verdi, una porta a due ante, una porta gialla, pavimento bianco e carta da parati
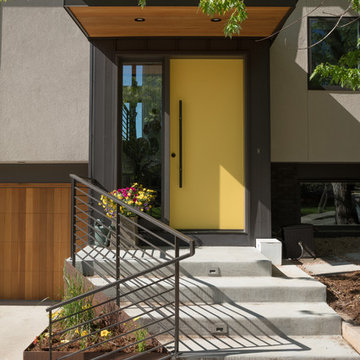
Ispirazione per una porta d'ingresso minimal con pareti grigie, pavimento in cemento, una porta singola, una porta gialla e pavimento grigio
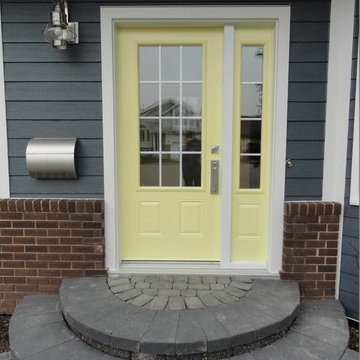
S.I.S. Supply Install Services Ltd.
Immagine di una piccola porta d'ingresso chic con pareti blu, una porta singola e una porta gialla
Immagine di una piccola porta d'ingresso chic con pareti blu, una porta singola e una porta gialla
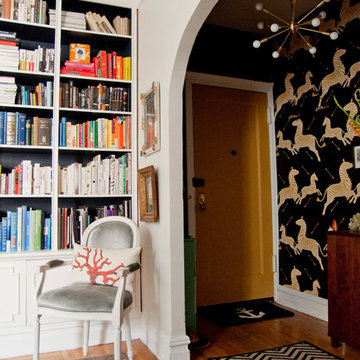
Ispirazione per un corridoio eclettico con pavimento in legno massello medio, una porta singola e una porta gialla
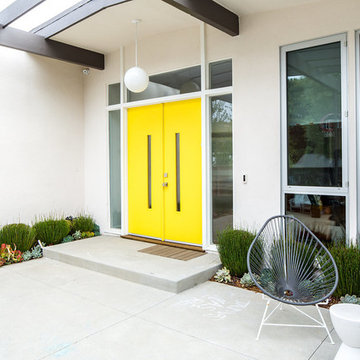
Marisa Vitale Photography
Ispirazione per una porta d'ingresso minimalista con pareti bianche, pavimento in cemento, una porta a due ante, una porta gialla e pavimento grigio
Ispirazione per una porta d'ingresso minimalista con pareti bianche, pavimento in cemento, una porta a due ante, una porta gialla e pavimento grigio
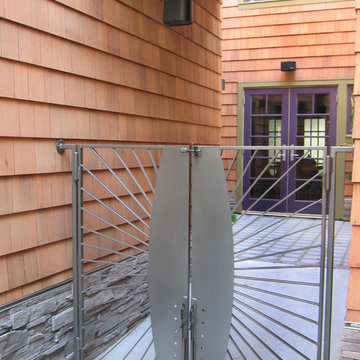
Phil Rossington
Idee per un ingresso o corridoio eclettico con una porta a due ante e una porta viola
Idee per un ingresso o corridoio eclettico con una porta a due ante e una porta viola
670 Foto di ingressi e corridoi con una porta viola e una porta gialla
1
