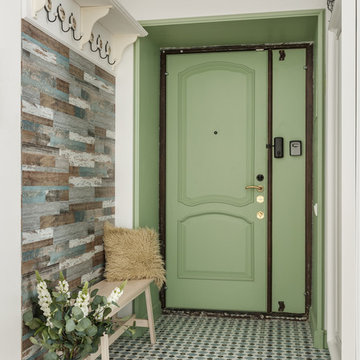1.180 Foto di ingressi e corridoi con una porta verde
Filtra anche per:
Budget
Ordina per:Popolari oggi
141 - 160 di 1.180 foto
1 di 2
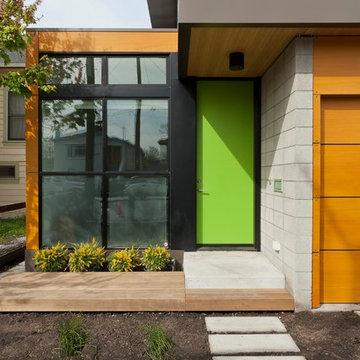
Simpatico Homes and Swatt/Meiers Architects, prefab and general construction by Moderna Homes
Immagine di un ingresso o corridoio minimal con una porta singola e una porta verde
Immagine di un ingresso o corridoio minimal con una porta singola e una porta verde
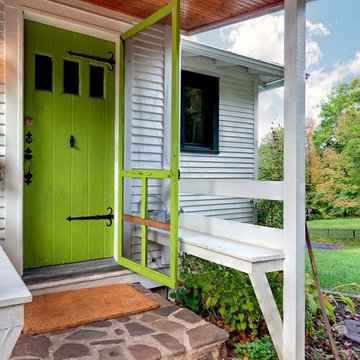
Stay in the Virginia Mountains @ McClintic Cottage. A great vacation rental getaway!
Esempio di un ingresso o corridoio classico con una porta verde
Esempio di un ingresso o corridoio classico con una porta verde
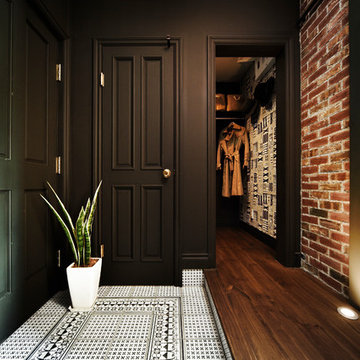
Idee per un ingresso o corridoio vittoriano con pareti marroni, una porta verde e una porta singola
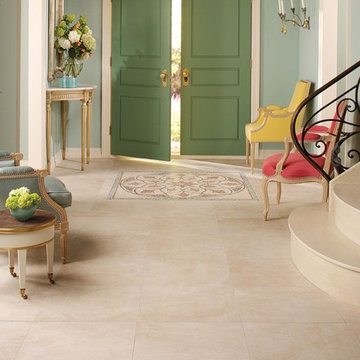
Tile is a great option for entryways. It's easy to clean and stain resistant. Color options are endless, as you can see from this beautiful and decorative entry!
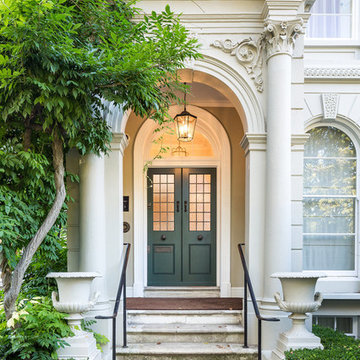
Foto di un ingresso o corridoio classico con una porta a due ante e una porta verde
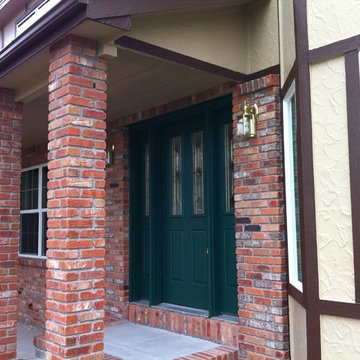
Esempio di una porta d'ingresso chic di medie dimensioni con una porta singola e una porta verde

La création d'une troisième chambre avec verrières permet de bénéficier de la lumière naturelle en second jour et de profiter d'une perspective sur la chambre parentale et le couloir.
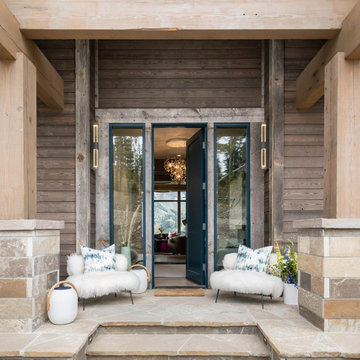
Ispirazione per una porta d'ingresso rustica con una porta singola e una porta verde
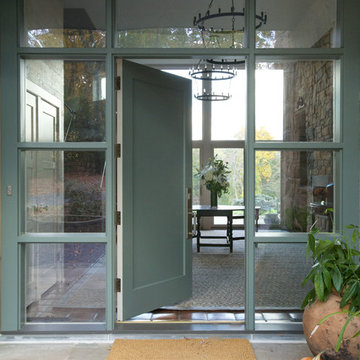
Foto di una grande porta d'ingresso stile rurale con pavimento in ardesia, una porta singola e una porta verde
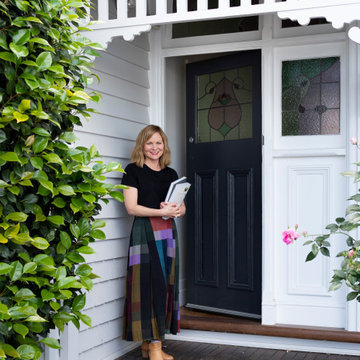
Idee per una porta d'ingresso design con pareti bianche, parquet scuro, una porta singola, una porta verde e pavimento marrone
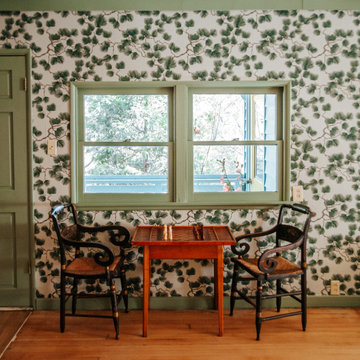
Idee per un ingresso country di medie dimensioni con pareti verdi, parquet chiaro, una porta singola, una porta verde e carta da parati
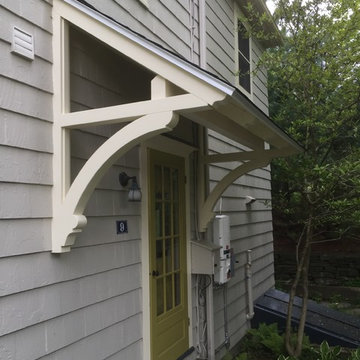
Was mounted brackets support new entry roof
Ispirazione per una porta d'ingresso country di medie dimensioni con una porta singola e una porta verde
Ispirazione per una porta d'ingresso country di medie dimensioni con una porta singola e una porta verde
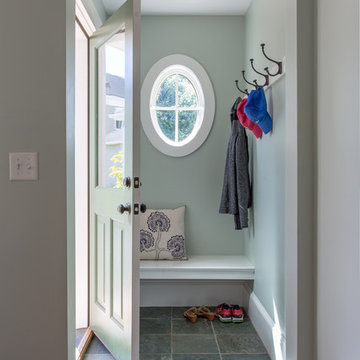
photography by Jonathan Reece
Esempio di un piccolo ingresso stile marinaro con pareti verdi, pavimento in ardesia, una porta singola e una porta verde
Esempio di un piccolo ingresso stile marinaro con pareti verdi, pavimento in ardesia, una porta singola e una porta verde
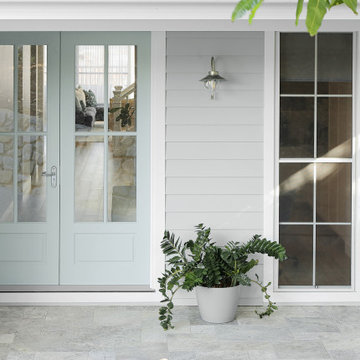
Introducing relaxed coastal living with a touch of casual elegance.
The spacious floor plan has all the right elements for the Hamptons look with wide openings to the coastal view allowing a beautiful connection to the outdoors.
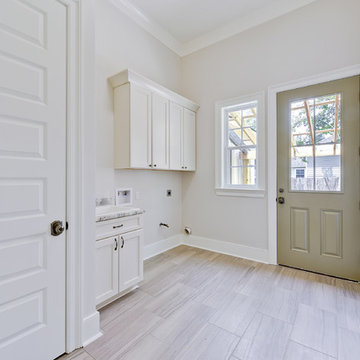
Ispirazione per un ingresso con anticamera country di medie dimensioni con pareti grigie, pavimento in gres porcellanato, una porta singola, una porta verde e pavimento grigio
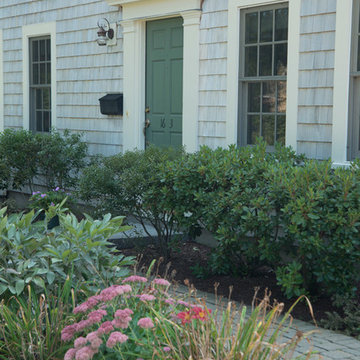
The Abraham Knowlton House (c. 1725) was nearly demolished to make room for the expansion of a nearby commercial building. Thankfully, this historic home was saved from that fate after surviving a long, drawn out battle. When we began the project, the building was in a lamentable state of disrepair due to long-term neglect. Before we could begin on the restoration and renovation of the house proper, we needed to raise the entire structure in order to repair and fortify the foundation. The design project was substantial, involving the transformation of this historic house into beautiful and yet highly functional condominiums. The final design brought this home back to its original, stately appearance while giving it a new lease on life as a home for multiple families.
Winner, 2003 Mary P. Conley Award for historic home restoration and preservation
Photo Credit: Cynthia August
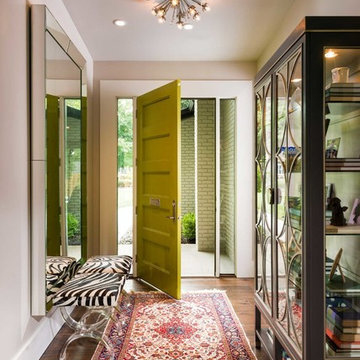
Objective: The clients childhood memories of a home previously stayed in as a young girl played a vital
role in the decision to totally transform a part of history into a modern retreat for this couple.
Solution: Demo of every room began. One brick wall and center support wall stayed while everything
else was demolished. We rearranged each room to create the perfect home for the soon to
be retired couple. The clients love being outside which is the reasoning for all of large window and
sliding doors which lead to the pool and manicured grounds.
A new master suite was created, new guest room with ensuite bath, laundry room, small family
room, oversized living room, dining room, kitchen, dish pantry, and powder bath were all totally
reimagined to give this family everything they wanted. Furnishings brought from the previous home,
revived heirlooms, and new pieces all combined to create this modern, yet warm inviting home.
In the powder bath a classic pedestal sink, marble mosaic floors, and simple baseboards were the
perfect pairing for this dramatic wallpaper. After construction, a vintage art piece was revived from
storage to become the perfect juxtaposed piece to complete the powder bath.
The kitchen is a chef’s dream with clean lined cabinets, white quartz countertops and plenty of seating
for casual eating.
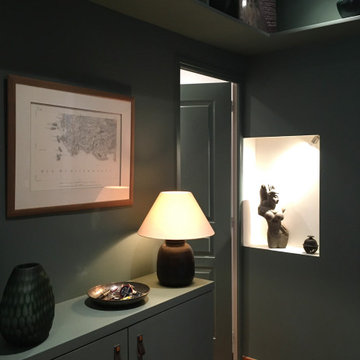
Immagine di un grande ingresso design con pareti verdi, parquet scuro, una porta a due ante, una porta verde e pavimento arancione
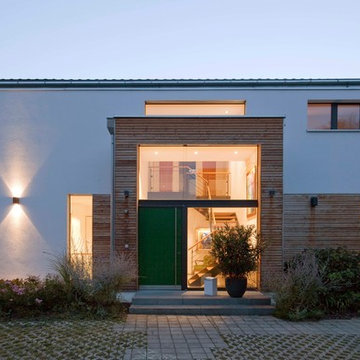
Michael Voit, Nußdorf
Idee per una porta d'ingresso design di medie dimensioni con pareti marroni, pavimento in cemento, una porta singola, una porta verde e pavimento grigio
Idee per una porta d'ingresso design di medie dimensioni con pareti marroni, pavimento in cemento, una porta singola, una porta verde e pavimento grigio
1.180 Foto di ingressi e corridoi con una porta verde
8
