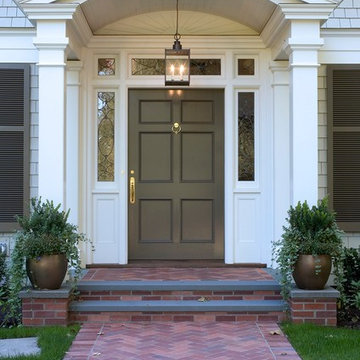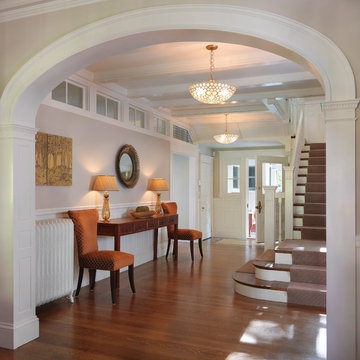109 Foto di ingressi e corridoi con una porta singola
Filtra anche per:
Budget
Ordina per:Popolari oggi
1 - 20 di 109 foto
1 di 3

Lake Front Country Estate Entry Porch, designed by Tom Markalunas, built by Resort Custom Homes. Photography by Rachael Boling
Foto di un ampio ingresso o corridoio classico con una porta singola e una porta in legno bruno
Foto di un ampio ingresso o corridoio classico con una porta singola e una porta in legno bruno

Photo by Ed Golich
Ispirazione per una porta d'ingresso classica di medie dimensioni con una porta singola e una porta blu
Ispirazione per una porta d'ingresso classica di medie dimensioni con una porta singola e una porta blu

A vintage, salvaged wood door replaced the original and was painted a bright blue to match the beadboard porch ceiling. The fresh color happily welcomes you home every day.
Photography by Josh Vick
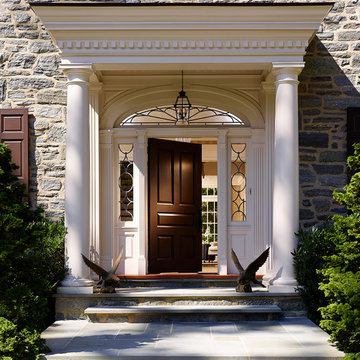
Photos © Jeffrey Totaro, 2013
Pinemar, Inc.- Philadelphia General Contractor & Home Builder.
Foto di una porta d'ingresso classica con una porta singola e una porta nera
Foto di una porta d'ingresso classica con una porta singola e una porta nera
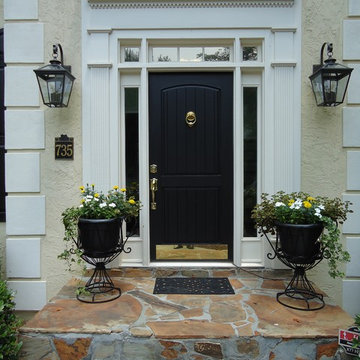
Entry to home.
Esempio di una porta d'ingresso classica con una porta singola e una porta nera
Esempio di una porta d'ingresso classica con una porta singola e una porta nera
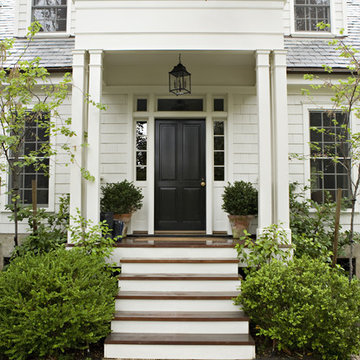
Karyn Millet Photography
Ispirazione per una porta d'ingresso tradizionale con una porta singola e una porta nera
Ispirazione per una porta d'ingresso tradizionale con una porta singola e una porta nera
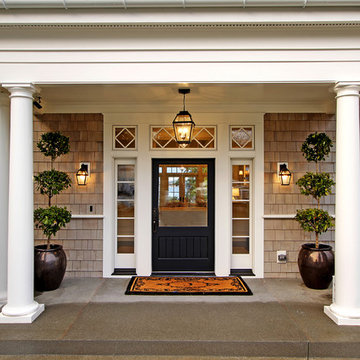
Immagine di un ingresso o corridoio vittoriano con una porta singola e una porta nera
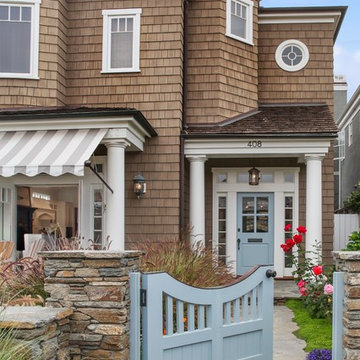
Immagine di un ingresso o corridoio stile marino con pareti marroni, una porta singola e una porta blu
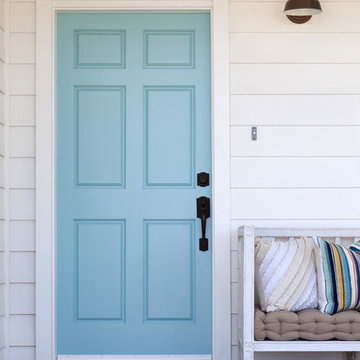
Front door of Avenue A Modern Farmhouse taken by Amy Bartlam Photography
Esempio di una grande porta d'ingresso country con una porta singola e una porta blu
Esempio di una grande porta d'ingresso country con una porta singola e una porta blu

Project Details: We completely updated the look of this home with help from James Hardie siding and Renewal by Andersen windows. Here's a list of the products and colors used.
- Iron Gray JH Lap Siding
- Boothbay Blue JH Staggered Shake
- Light Mist JH Board & Batten
- Arctic White JH Trim
- Simulated Double-Hung Farmhouse Grilles (RbA)
- Double-Hung Farmhouse Grilles (RbA)
- Front Door Color: Behr paint in the color, Script Ink
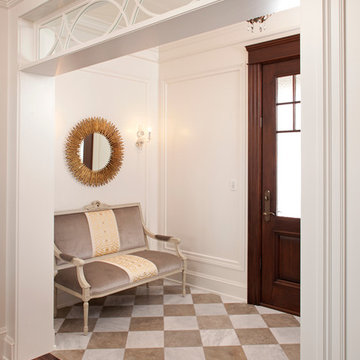
Landmark Photography
Idee per un ingresso tradizionale con pareti bianche, una porta singola e una porta in vetro
Idee per un ingresso tradizionale con pareti bianche, una porta singola e una porta in vetro
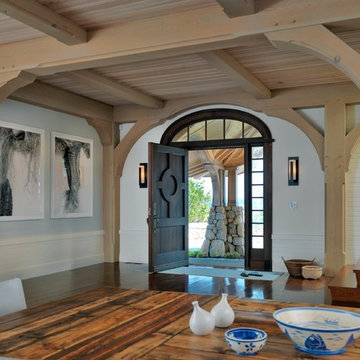
The unique site, 11 acres on a peninsula with breathtaking views of the ocean, inspired Meyer & Meyer to break the mold of waterside shingle-style homes. The estate is comprised of a main house, guest house, and existing bunker. The design of the main house involves projecting wings that appear to grow out of the hillside and spread outward toward three sides of ocean views. Architecture and landscape merge as exterior stairways and bridges provide connections to a network of paths leading to the beaches at each point. An enduring palette of local stone, salt-washed wood, and purple-green slate reflects the muted and changeable seaside hues. This beach-side retreat offers ever-changing views from windows, terraces, decks, and pathways. Tucked into the design are unexpected touches such as a hideaway wine room and a nautically-inspired crow’s nest.
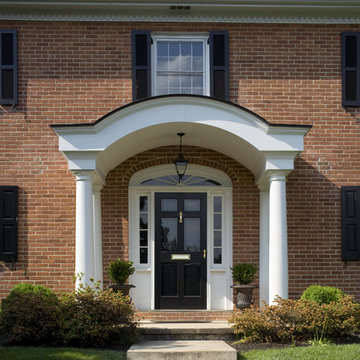
New custom exterior arch portico front entrance. Photo by: Thom Thompson Photography
Immagine di una porta d'ingresso tradizionale con una porta singola e una porta nera
Immagine di una porta d'ingresso tradizionale con una porta singola e una porta nera
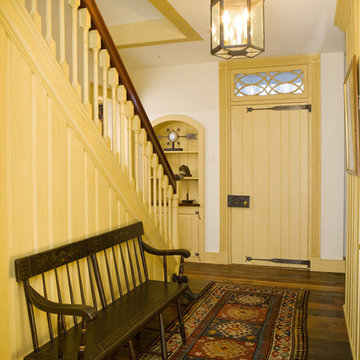
Photographer: Jim Graham
Immagine di un corridoio country di medie dimensioni con pareti bianche, una porta singola, una porta gialla e pavimento in legno massello medio
Immagine di un corridoio country di medie dimensioni con pareti bianche, una porta singola, una porta gialla e pavimento in legno massello medio
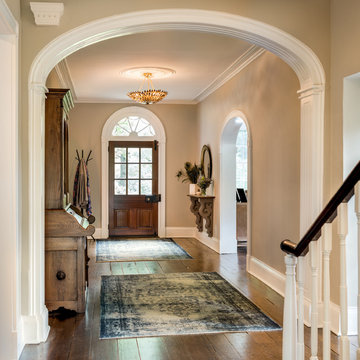
Angle Eye Photography
Foto di un grande ingresso country con pareti beige, una porta singola, una porta in legno scuro, pavimento marrone e parquet scuro
Foto di un grande ingresso country con pareti beige, una porta singola, una porta in legno scuro, pavimento marrone e parquet scuro

McManus Photography
Idee per un ingresso tradizionale di medie dimensioni con pareti beige, parquet scuro, una porta singola e una porta in vetro
Idee per un ingresso tradizionale di medie dimensioni con pareti beige, parquet scuro, una porta singola e una porta in vetro
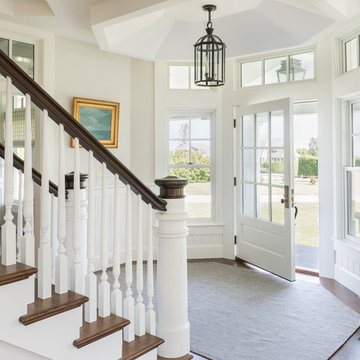
Foto di un ingresso o corridoio stile marinaro con una porta singola, una porta in vetro, pareti beige e pavimento in legno massello medio

Rising amidst the grand homes of North Howe Street, this stately house has more than 6,600 SF. In total, the home has seven bedrooms, six full bathrooms and three powder rooms. Designed with an extra-wide floor plan (21'-2"), achieved through side-yard relief, and an attached garage achieved through rear-yard relief, it is a truly unique home in a truly stunning environment.
The centerpiece of the home is its dramatic, 11-foot-diameter circular stair that ascends four floors from the lower level to the roof decks where panoramic windows (and views) infuse the staircase and lower levels with natural light. Public areas include classically-proportioned living and dining rooms, designed in an open-plan concept with architectural distinction enabling them to function individually. A gourmet, eat-in kitchen opens to the home's great room and rear gardens and is connected via its own staircase to the lower level family room, mud room and attached 2-1/2 car, heated garage.
The second floor is a dedicated master floor, accessed by the main stair or the home's elevator. Features include a groin-vaulted ceiling; attached sun-room; private balcony; lavishly appointed master bath; tremendous closet space, including a 120 SF walk-in closet, and; an en-suite office. Four family bedrooms and three bathrooms are located on the third floor.
This home was sold early in its construction process.
Nathan Kirkman
109 Foto di ingressi e corridoi con una porta singola
1
