4.465 Foto di ingressi e corridoi con una porta singola
Filtra anche per:
Budget
Ordina per:Popolari oggi
101 - 120 di 4.465 foto
1 di 3

Facing the carport, this entrance provides a substantial boundary to the exterior world without completely closing off one's range of view. The continuation of the Limestone walls and Hemlock ceiling serves an inviting transition between the spaces.
Custom windows, doors, and hardware designed and furnished by Thermally Broken Steel USA.
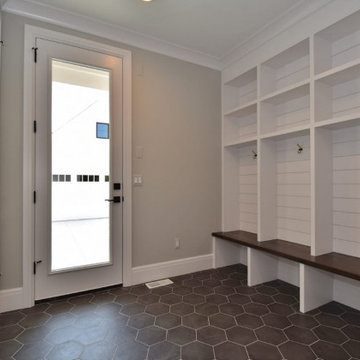
Immagine di un grande ingresso con anticamera country con pareti grigie, pavimento in gres porcellanato, una porta singola e una porta bianca
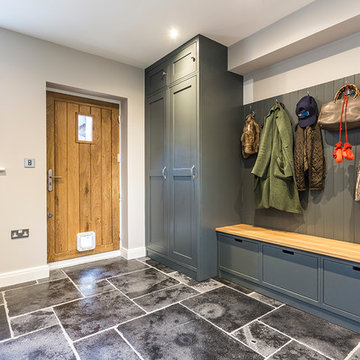
This traditional bootroom was designed to give maximum storage whilst still being practical for day to day use.
Foto di un ingresso con anticamera classico di medie dimensioni con pavimento in pietra calcarea, una porta singola e pavimento multicolore
Foto di un ingresso con anticamera classico di medie dimensioni con pavimento in pietra calcarea, una porta singola e pavimento multicolore

Dan Piassick
Ispirazione per una grande porta d'ingresso contemporanea con pareti beige, pavimento in marmo, una porta singola e una porta in legno chiaro
Ispirazione per una grande porta d'ingresso contemporanea con pareti beige, pavimento in marmo, una porta singola e una porta in legno chiaro
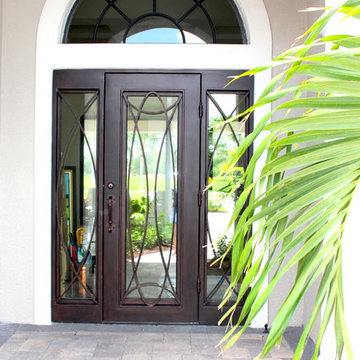
Ispirazione per una grande porta d'ingresso design con una porta singola e una porta in metallo

One of the only surviving examples of a 14thC agricultural building of this type in Cornwall, the ancient Grade II*Listed Medieval Tithe Barn had fallen into dereliction and was on the National Buildings at Risk Register. Numerous previous attempts to obtain planning consent had been unsuccessful, but a detailed and sympathetic approach by The Bazeley Partnership secured the support of English Heritage, thereby enabling this important building to begin a new chapter as a stunning, unique home designed for modern-day living.
A key element of the conversion was the insertion of a contemporary glazed extension which provides a bridge between the older and newer parts of the building. The finished accommodation includes bespoke features such as a new staircase and kitchen and offers an extraordinary blend of old and new in an idyllic location overlooking the Cornish coast.
This complex project required working with traditional building materials and the majority of the stone, timber and slate found on site was utilised in the reconstruction of the barn.
Since completion, the project has been featured in various national and local magazines, as well as being shown on Homes by the Sea on More4.
The project won the prestigious Cornish Buildings Group Main Award for ‘Maer Barn, 14th Century Grade II* Listed Tithe Barn Conversion to Family Dwelling’.

http://www.jessamynharrisweddings.com/
Idee per una grande porta d'ingresso design con pareti beige, una porta singola, pavimento in gres porcellanato, una porta in legno bruno e pavimento beige
Idee per una grande porta d'ingresso design con pareti beige, una porta singola, pavimento in gres porcellanato, una porta in legno bruno e pavimento beige
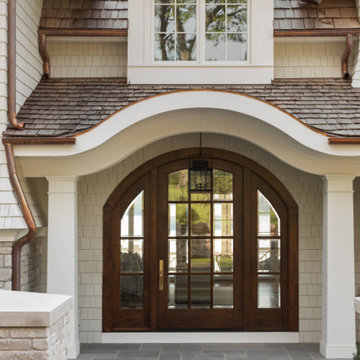
https://www.lowellcustomhomes.com
Photo by www.aimeemazzenga.com
Interior Design by www.northshorenest.com
Relaxed luxury on the shore of beautiful Geneva Lake in Wisconsin.

Idee per una grande porta d'ingresso tradizionale con pareti verdi, una porta singola, una porta in legno scuro, pavimento beige, soffitto ribassato e carta da parati

The goal for this Point Loma home was to transform it from the adorable beach bungalow it already was by expanding its footprint and giving it distinctive Craftsman characteristics while achieving a comfortable, modern aesthetic inside that perfectly caters to the active young family who lives here. By extending and reconfiguring the front portion of the home, we were able to not only add significant square footage, but create much needed usable space for a home office and comfortable family living room that flows directly into a large, open plan kitchen and dining area. A custom built-in entertainment center accented with shiplap is the focal point for the living room and the light color of the walls are perfect with the natural light that floods the space, courtesy of strategically placed windows and skylights. The kitchen was redone to feel modern and accommodate the homeowners busy lifestyle and love of entertaining. Beautiful white kitchen cabinetry sets the stage for a large island that packs a pop of color in a gorgeous teal hue. A Sub-Zero classic side by side refrigerator and Jenn-Air cooktop, steam oven, and wall oven provide the power in this kitchen while a white subway tile backsplash in a sophisticated herringbone pattern, gold pulls and stunning pendant lighting add the perfect design details. Another great addition to this project is the use of space to create separate wine and coffee bars on either side of the doorway. A large wine refrigerator is offset by beautiful natural wood floating shelves to store wine glasses and house a healthy Bourbon collection. The coffee bar is the perfect first top in the morning with a coffee maker and floating shelves to store coffee and cups. Luxury Vinyl Plank (LVP) flooring was selected for use throughout the home, offering the warm feel of hardwood, with the benefits of being waterproof and nearly indestructible - two key factors with young kids!
For the exterior of the home, it was important to capture classic Craftsman elements including the post and rock detail, wood siding, eves, and trimming around windows and doors. We think the porch is one of the cutest in San Diego and the custom wood door truly ties the look and feel of this beautiful home together.
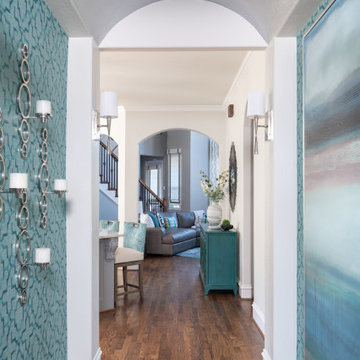
This transitional foyer features a colorful, abstract wool rug and teal geometric wallpaper. The beaded, polished nickel sconces and neutral, contemporary artwork draws the eye upward. An elegant, transitional open-sphere chandelier adds sophistication while remaining light and airy. Various teal and lavender accessories carry the color throughout this updated foyer.

This double-height entry room shows a grand white staircase leading upstairs to the private bedrooms, and downstairs to the entertainment areas. Warm wood, white wainscoting and traditional windows introduce lightness and freshness to the space.
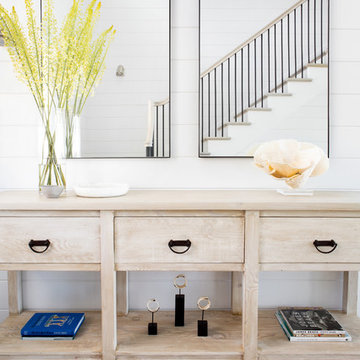
Architectural advisement, Interior Design, Custom Furniture Design & Art Curation by Chango & Co.
Photography by Sarah Elliott
See the feature in Domino Magazine
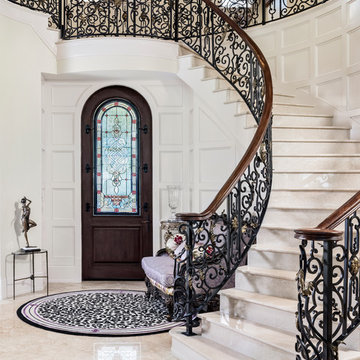
Amber Frederiksen Photography
Immagine di un grande ingresso chic con pareti bianche, pavimento in marmo, una porta singola e una porta in legno scuro
Immagine di un grande ingresso chic con pareti bianche, pavimento in marmo, una porta singola e una porta in legno scuro

This gorgeous entry is the perfect setting to the whole house. With the gray and white checkerboard flooring and wallpapered walls above the wainscoting, we love this foyer.

Immagine di un ampio ingresso costiero con pareti beige, parquet chiaro, una porta singola e pavimento marrone

The limestone walls continue on the interior and further suggests the tripartite nature of the classical layout of the first floor’s formal rooms. The Living room and a dining room perfectly symmetrical upon the center axis. Once in the foyer, straight ahead the visitor is confronted with a glass wall that views the park is sighted opon. Instead of stairs in closets The front door is flanked by two large 11 foot high armoires These soldier-like architectural elements replace the architecture of closets with furniture the house coats and are lit upon opening. a spiral stair in the foreground travels down to a lower entertainment area and wine room. Awarded by the Classical institute of art and architecture.
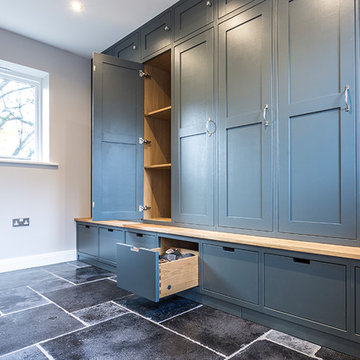
This traditional bootroom was designed to give maximum storage whilst still being practical for day to day use.
Idee per un ingresso con anticamera classico di medie dimensioni con pavimento in pietra calcarea, una porta singola e pavimento multicolore
Idee per un ingresso con anticamera classico di medie dimensioni con pavimento in pietra calcarea, una porta singola e pavimento multicolore
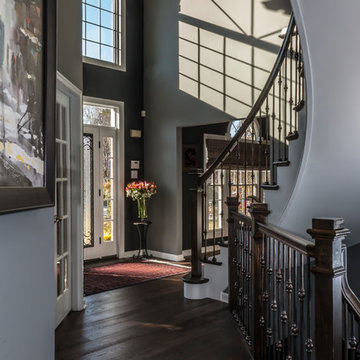
Dianne Ahto, Graphicus 14 Productions, LLC
Immagine di un grande ingresso design con pareti grigie, parquet scuro, una porta singola e pavimento marrone
Immagine di un grande ingresso design con pareti grigie, parquet scuro, una porta singola e pavimento marrone
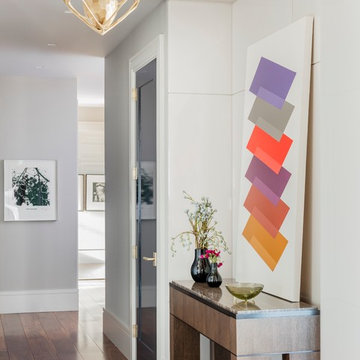
Michael J. Lee
Idee per un corridoio contemporaneo di medie dimensioni con pareti bianche, pavimento in legno massello medio, una porta singola, una porta in legno bruno e pavimento marrone
Idee per un corridoio contemporaneo di medie dimensioni con pareti bianche, pavimento in legno massello medio, una porta singola, una porta in legno bruno e pavimento marrone
4.465 Foto di ingressi e corridoi con una porta singola
6