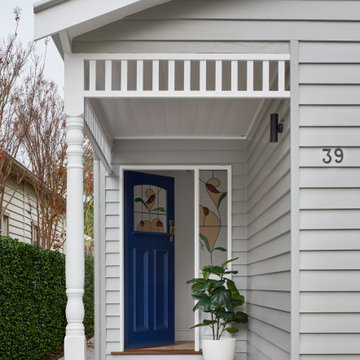12.495 Foto di ingressi e corridoi con una porta singola
Filtra anche per:
Budget
Ordina per:Popolari oggi
161 - 180 di 12.495 foto
1 di 3
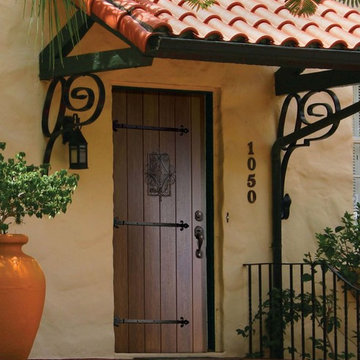
Mahogany
The mahogany Portobello and Legacy Series is a stunning design series of traditional, exquisite doors. Mahogany is a red-brown hardwood used primarily for only the highest grade of wood doors. Mahogany will vary from rich golden to deep red-brown colors and has a beautiful finish when stained and
sealed.
Knotty Alder
The knotty alder EstanciaR Series is a charming rustic design series of beautiful and desirable doors. Knotty alder is an American hardwood, growing in the west from California to northern Alaska. Knotty alder offers a beautiful “closed pore” grain and has a beautiful finish when stained and sealed.
FSC & SFI Chain-Of-Custody Certified
FSC Forest Stewardship Council
SFI Sustainable Forestry Initiative
French Mahogany FSC Wood Rustic Plank Exterior Single Door Solid 96 80" Tall Wind-load Rated FSC SFI
KU PLD6462-C-DP8PL1
Prehung SKU DP8PL1
Associated Door SKU PLD6462-C
Associated Products skus PLD6462 , PLD6362 , PLD8462 , PLD8362
Door Configuration Single Door
Prehung Options Prehung/Door with Frame and Hinges
Prehung Options Prehung
PreFinished Options No
Grain Mahogany
Material Wood
Door Width- 42"[3'-6"]
36"[3'-0"]
Door height 80 in. (6-8), 96 in. (8-0)
Door Size 3'-6" x 6'-8"
3'-0" x 6'-8"
3'-6" x 8'-0"
3'-0" x 8'-0"
Thickness (inch) 1 3/4 (1.75)
Rough Opening No
DP Rating No
Product Type Entry Door
Door Type Exterior
Door Style No
Lite Style No
Panel Style No
Approvals Wind-load Rated, FSC (Forest Stewardship Council), SFI (Sustainable Forestry Initiative)
Door Options Speakeasy, Hinges
Door Glass Type No
Door Glass Features No
Glass Texture No
Glass Caming No
Door Model No
Door Construction No
Collection Solid
Brand GC
Shipping Size (w)"x (l)"x (h)" 25" (w)x 108" (l)x 52" (h)
Weight 200.0000
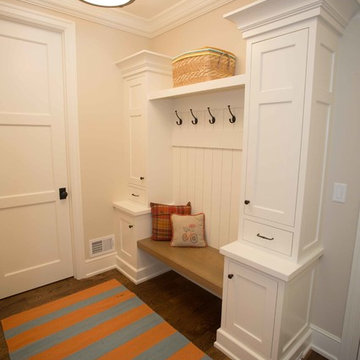
Esempio di un ingresso con anticamera tradizionale di medie dimensioni con pareti beige, parquet scuro, una porta singola e una porta bianca

This view shows the foyer looking from the great room. This home. On the left, you'll see the sitting room through the barn door, and on the right is a small closet.

This beloved nail salon and spa by many locals has transitioned its products to all-natural and non-toxic to enhance the quality of their services and the wellness of their customers. With that as the focus, the interior design was created with many live plants as well as earth elements throughout to reflect this transition.
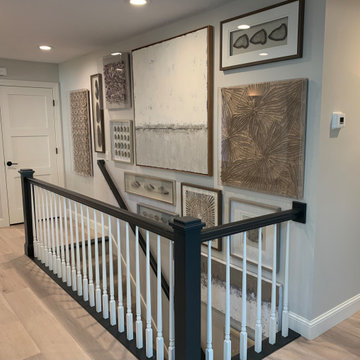
Front Entry Hallway and stairs to lower level with vinyl flooring, natural coastal art, gray walls
Immagine di un piccolo corridoio tradizionale con pareti grigie, pavimento in vinile, una porta singola, una porta bianca e pavimento beige
Immagine di un piccolo corridoio tradizionale con pareti grigie, pavimento in vinile, una porta singola, una porta bianca e pavimento beige
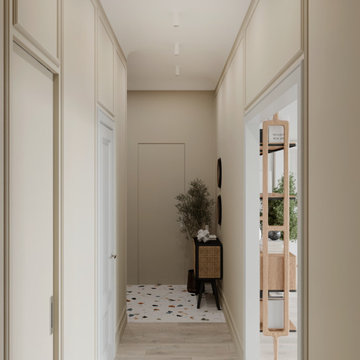
Idee per un ingresso o corridoio tradizionale di medie dimensioni con pavimento in gres porcellanato e una porta singola

玄関は北欧風で可愛らしいデザイン
Esempio di un ingresso scandinavo di medie dimensioni con pareti bianche, una porta singola, una porta verde, pavimento beige, soffitto in carta da parati e carta da parati
Esempio di un ingresso scandinavo di medie dimensioni con pareti bianche, una porta singola, una porta verde, pavimento beige, soffitto in carta da parati e carta da parati
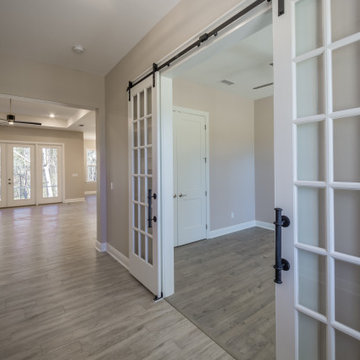
Custom entry with custom lighting and tile flooring.
Ispirazione per un corridoio chic di medie dimensioni con pareti beige, pavimento in gres porcellanato, una porta singola, una porta bianca e pavimento marrone
Ispirazione per un corridoio chic di medie dimensioni con pareti beige, pavimento in gres porcellanato, una porta singola, una porta bianca e pavimento marrone

Idee per un piccolo ingresso con anticamera country con pareti grigie, pavimento in terracotta, una porta singola, una porta bianca, pavimento multicolore, soffitto in carta da parati e carta da parati

A contemporary craftsman East Nashville entry featuring a dark wood front door paired with a matching upright piano and white built-in open cabinetry. Interior Designer & Photography: design by Christina Perry
design by Christina Perry | Interior Design
Nashville, TN 37214
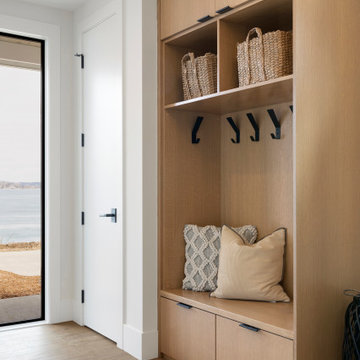
Ispirazione per una porta d'ingresso contemporanea di medie dimensioni con pareti bianche, pavimento in legno massello medio, una porta singola, una porta nera e pavimento marrone
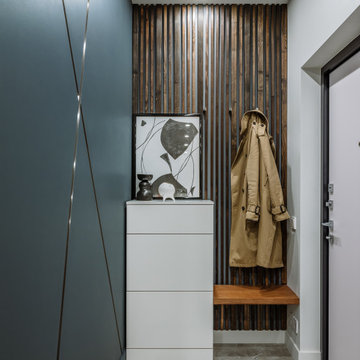
Foto di una porta d'ingresso minimal con una porta singola, una porta bianca, pareti bianche e pavimento beige
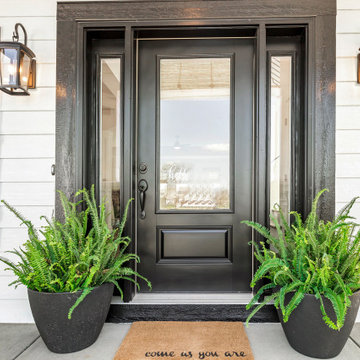
Immagine di una grande porta d'ingresso country con una porta singola e una porta nera
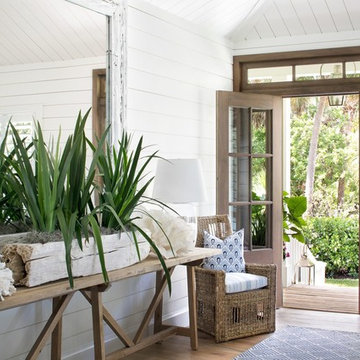
Charming summer home was built with the true Florida Cracker architecture of the past, & blends perfectly with its historic surroundings. Cracker architecture was used widely in the 19th century in Florida, characterized by metal roofs, wrap around porches, long & straight central hallways from the front to the back of the home. Featured in the latest issue of Cottages & Bungalows, designed by Pineapple, Palms, Etc.
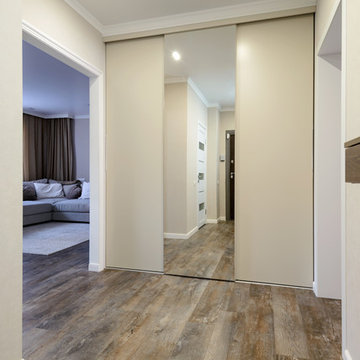
Idee per un corridoio minimal di medie dimensioni con pareti beige, pavimento in vinile, una porta singola, una porta marrone e pavimento marrone
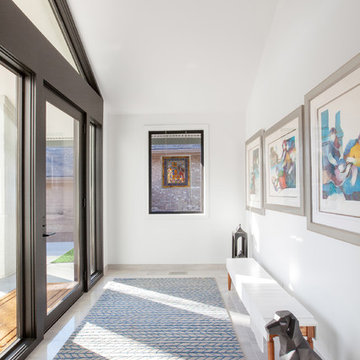
Entry maximizes glazing, but achieves privacy to main living spaces via new gallery wall - Architecture/Interiors/Renderings/Photography: HAUS | Architecture For Modern Lifestyles - Construction Manager: WERK | Building Modern
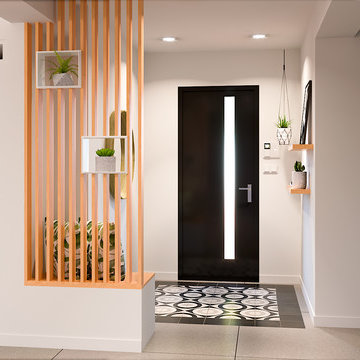
Création d'une entrée semi ouverte grâce à un claustra bois dissimulant un coffre de rangement servant également d'assise.
Harmonisation de l'espace et création d'une ambiance chaleureuse avec 3 espaces définis : salon / salle-à-manger / bureau.
Réalisation du rendu en photo-réaliste par vizstation.
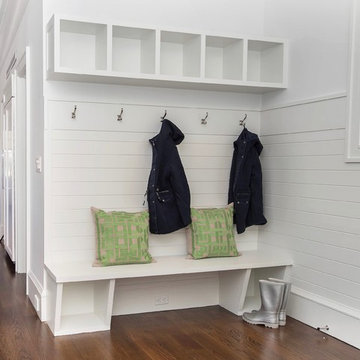
steve rossi
Idee per un piccolo ingresso con anticamera country con pareti bianche, parquet scuro, una porta singola, una porta bianca e pavimento marrone
Idee per un piccolo ingresso con anticamera country con pareti bianche, parquet scuro, una porta singola, una porta bianca e pavimento marrone
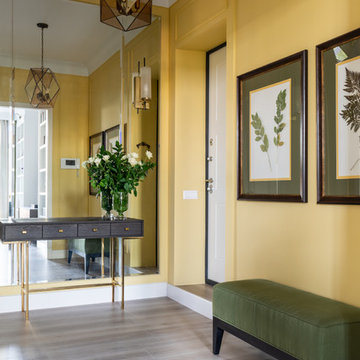
фотограф: Василий Буланов
Idee per una porta d'ingresso classica di medie dimensioni con pareti gialle, pavimento in laminato, una porta singola, una porta bianca e pavimento beige
Idee per una porta d'ingresso classica di medie dimensioni con pareti gialle, pavimento in laminato, una porta singola, una porta bianca e pavimento beige
12.495 Foto di ingressi e corridoi con una porta singola
9
