10.840 Foto di ingressi e corridoi con una porta singola e una porta in legno scuro
Filtra anche per:
Budget
Ordina per:Popolari oggi
21 - 40 di 10.840 foto
1 di 3
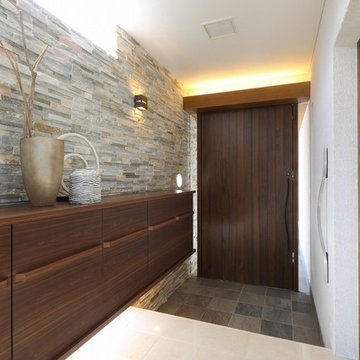
モダンリゾートスタイルの家
Ispirazione per un corridoio minimalista con pareti bianche, pavimento in marmo, una porta singola, una porta in legno scuro e pavimento bianco
Ispirazione per un corridoio minimalista con pareti bianche, pavimento in marmo, una porta singola, una porta in legno scuro e pavimento bianco

Esempio di un grande ingresso con anticamera country con pavimento con piastrelle in ceramica, pavimento grigio, pareti bianche, una porta singola e una porta in legno scuro

Marcell Puzsar, Bright Room Photography
Immagine di una porta d'ingresso country di medie dimensioni con una porta singola, una porta in legno scuro, pavimento beige e pavimento in legno massello medio
Immagine di una porta d'ingresso country di medie dimensioni con una porta singola, una porta in legno scuro, pavimento beige e pavimento in legno massello medio

Esempio di una grande porta d'ingresso country con pareti grigie, pavimento in cemento, una porta singola, una porta in legno scuro e pavimento grigio

Builder: Brad DeHaan Homes
Photographer: Brad Gillette
Every day feels like a celebration in this stylish design that features a main level floor plan perfect for both entertaining and convenient one-level living. The distinctive transitional exterior welcomes friends and family with interesting peaked rooflines, stone pillars, stucco details and a symmetrical bank of windows. A three-car garage and custom details throughout give this compact home the appeal and amenities of a much-larger design and are a nod to the Craftsman and Mediterranean designs that influenced this updated architectural gem. A custom wood entry with sidelights match the triple transom windows featured throughout the house and echo the trim and features seen in the spacious three-car garage. While concentrated on one main floor and a lower level, there is no shortage of living and entertaining space inside. The main level includes more than 2,100 square feet, with a roomy 31 by 18-foot living room and kitchen combination off the central foyer that’s perfect for hosting parties or family holidays. The left side of the floor plan includes a 10 by 14-foot dining room, a laundry and a guest bedroom with bath. To the right is the more private spaces, with a relaxing 11 by 10-foot study/office which leads to the master suite featuring a master bath, closet and 13 by 13-foot sleeping area with an attractive peaked ceiling. The walkout lower level offers another 1,500 square feet of living space, with a large family room, three additional family bedrooms and a shared bath.
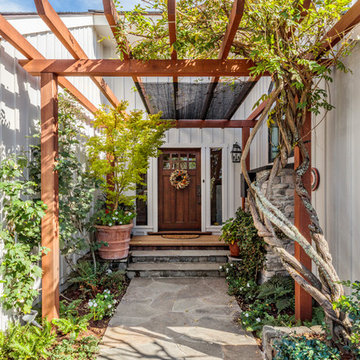
A lush green walkway covered by a custom trellis guides you to the front door of this remodeled home.
Immagine di una porta d'ingresso tradizionale di medie dimensioni con una porta singola e una porta in legno scuro
Immagine di una porta d'ingresso tradizionale di medie dimensioni con una porta singola e una porta in legno scuro
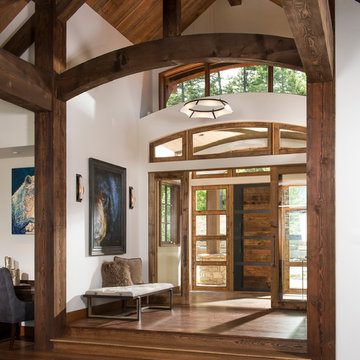
Idee per un ingresso con vestibolo rustico con pareti bianche, parquet scuro, una porta singola, una porta in legno scuro e pavimento marrone
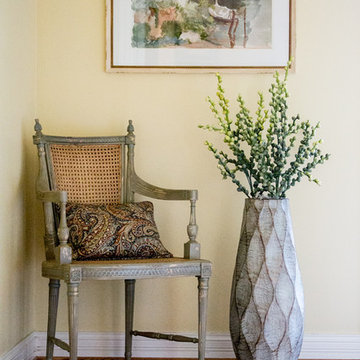
Our last stop on the Iroquois Park Addition: Foyer, Landing & Powder Bath is actually the first space guests will see as they enter this home. We kept the homeowners’ existing paint color and brought in lots of color with our accent furniture, artwork and accessories.
Foyer
The oversize landscape and pair of color landscapes fill the spacious walls. We added a cane accent chair with a painted blue/green finish and paired it with an interesting vase and fun floral stems.
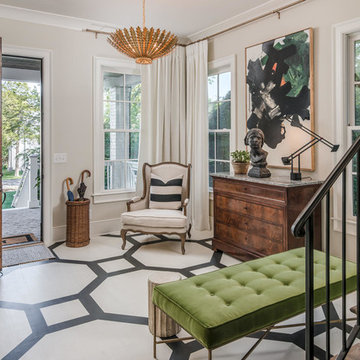
Garrett Buell
Idee per un ingresso classico con pareti beige, una porta singola, una porta in legno scuro e pavimento multicolore
Idee per un ingresso classico con pareti beige, una porta singola, una porta in legno scuro e pavimento multicolore
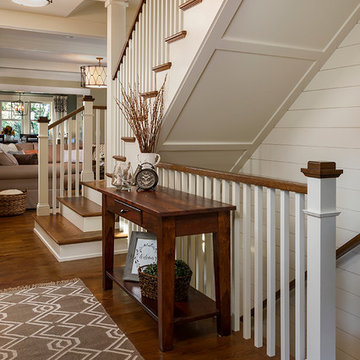
Building Design, Plans, and Interior Finishes by: Fluidesign Studio I Builder: Structural Dimensions Inc. I Photographer: Seth Benn Photography
Esempio di una porta d'ingresso chic di medie dimensioni con pareti bianche, pavimento in legno massello medio, una porta singola e una porta in legno scuro
Esempio di una porta d'ingresso chic di medie dimensioni con pareti bianche, pavimento in legno massello medio, una porta singola e una porta in legno scuro
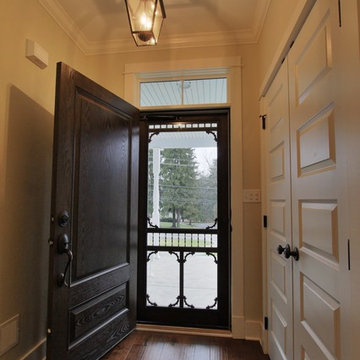
Idee per un ingresso country di medie dimensioni con pareti gialle, pavimento in legno massello medio, una porta singola e una porta in legno scuro
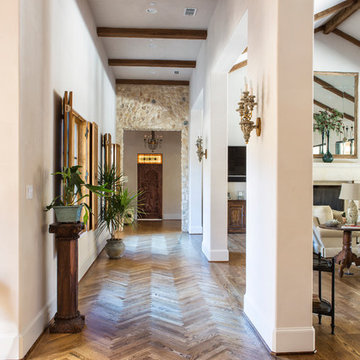
Foto di un ingresso country di medie dimensioni con pareti bianche, pavimento in legno massello medio, una porta singola e una porta in legno scuro

The owners of this New Braunfels house have a love of Spanish Colonial architecture, and were influenced by the McNay Art Museum in San Antonio.
The home elegantly showcases their collection of furniture and artifacts.
Handmade cement tiles are used as stair risers, and beautifully accent the Saltillo tile floor.
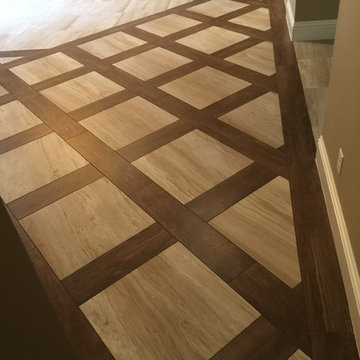
This was created out of 8"x36" Porcelain Wood Planks and 24"x24" Porcelain Tiles.
Esempio di una porta d'ingresso tradizionale di medie dimensioni con pavimento in gres porcellanato, pareti beige, una porta singola e una porta in legno scuro
Esempio di una porta d'ingresso tradizionale di medie dimensioni con pavimento in gres porcellanato, pareti beige, una porta singola e una porta in legno scuro
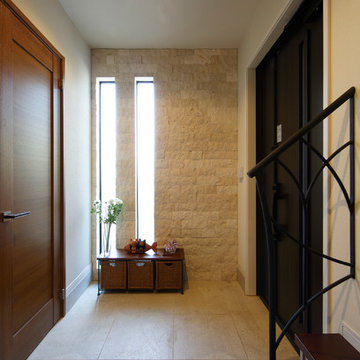
石積みのアクセントウォ―ルが印象的なエントランスホール。アイアンのアクセントも素敵です。
Immagine di un piccolo corridoio etnico con pareti bianche, pavimento con piastrelle in ceramica, una porta singola, una porta in legno scuro e pavimento beige
Immagine di un piccolo corridoio etnico con pareti bianche, pavimento con piastrelle in ceramica, una porta singola, una porta in legno scuro e pavimento beige
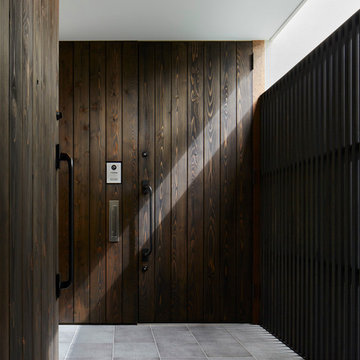
(C) Forward Stroke Inc.
Foto di un ingresso o corridoio industriale con pareti marroni, una porta singola e una porta in legno scuro
Foto di un ingresso o corridoio industriale con pareti marroni, una porta singola e una porta in legno scuro
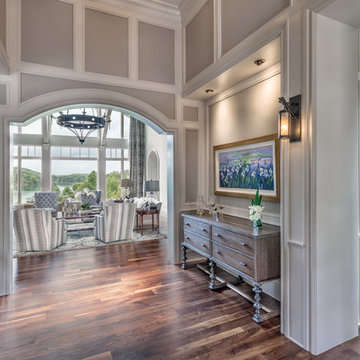
Immagine di una grande porta d'ingresso chic con pareti grigie, parquet scuro, una porta singola e una porta in legno scuro
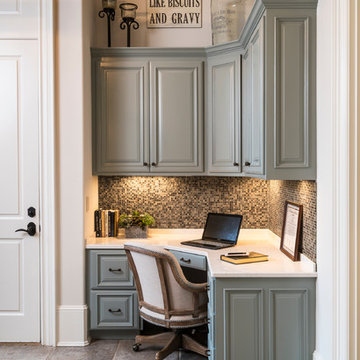
D Randolph Foulds Photography
Idee per un ingresso tradizionale di medie dimensioni con pareti bianche, pavimento con piastrelle in ceramica, una porta singola e una porta in legno scuro
Idee per un ingresso tradizionale di medie dimensioni con pareti bianche, pavimento con piastrelle in ceramica, una porta singola e una porta in legno scuro
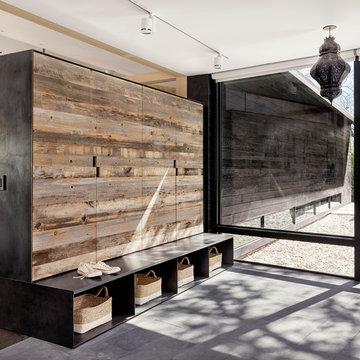
Inside, mesquite flooring, custom cabinetry, and steel features show off the work of some of Austin‘s local craftsmen.
Immagine di un grande ingresso con anticamera minimalista con una porta singola, una porta in legno scuro e pareti nere
Immagine di un grande ingresso con anticamera minimalista con una porta singola, una porta in legno scuro e pareti nere
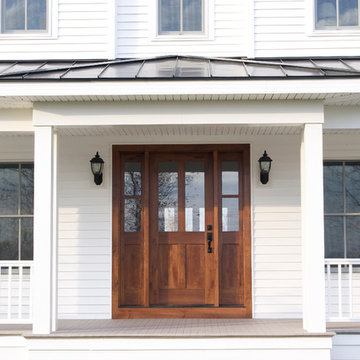
Door #15
Custom Exterior Door in Rustic Cherry with 2-lite sidelites with Distressed Finish
4 panel, flat panel
https://www.door.cc
10.840 Foto di ingressi e corridoi con una porta singola e una porta in legno scuro
2