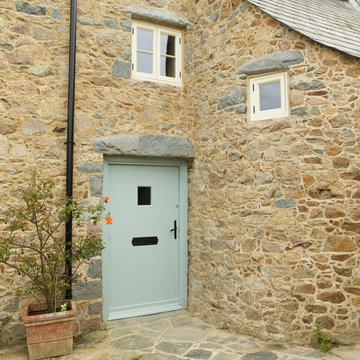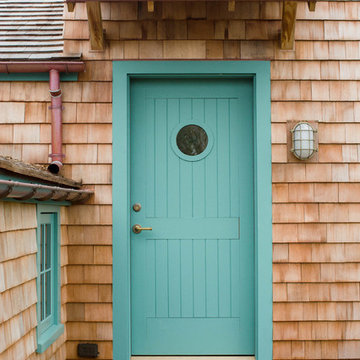2.041 Foto di ingressi e corridoi con una porta singola e una porta blu
Filtra anche per:
Budget
Ordina per:Popolari oggi
81 - 100 di 2.041 foto
1 di 3
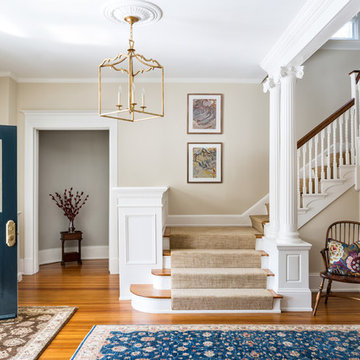
Angie Seckinger
Immagine di un ingresso chic con pareti beige, pavimento in legno massello medio, una porta singola, una porta blu e pavimento marrone
Immagine di un ingresso chic con pareti beige, pavimento in legno massello medio, una porta singola, una porta blu e pavimento marrone
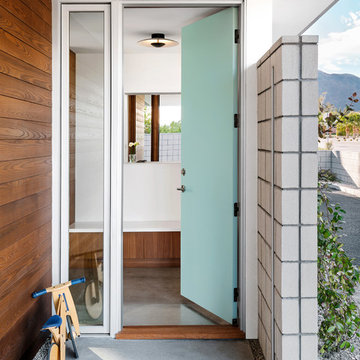
Axiom Desert House by Turkel Design in Palm Springs, California ; Photo by Chase Daniel ; front door paint from Dunn-Edwards
Foto di una porta d'ingresso minimal di medie dimensioni con pareti bianche, pavimento in cemento, una porta singola, una porta blu e pavimento grigio
Foto di una porta d'ingresso minimal di medie dimensioni con pareti bianche, pavimento in cemento, una porta singola, una porta blu e pavimento grigio
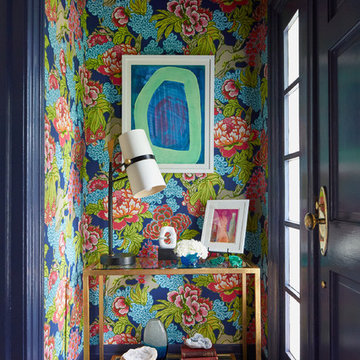
Photographed by Laura Moss
Idee per un piccolo corridoio chic con pareti multicolore, una porta singola, una porta blu e pavimento blu
Idee per un piccolo corridoio chic con pareti multicolore, una porta singola, una porta blu e pavimento blu
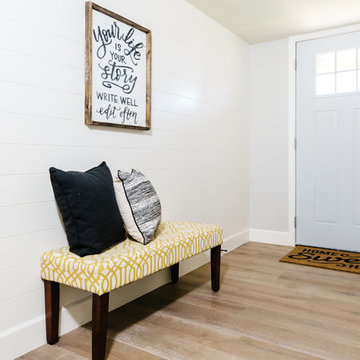
Esempio di una piccola porta d'ingresso country con pareti grigie, pavimento in legno massello medio, una porta singola, una porta blu e pavimento marrone
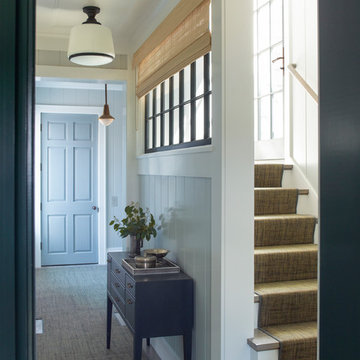
Foto di un ingresso country di medie dimensioni con pareti grigie, moquette, una porta singola, una porta blu e pavimento marrone
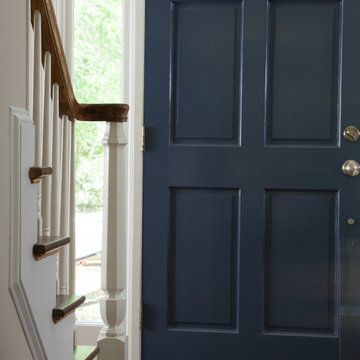
Immagine di un ingresso stile marinaro di medie dimensioni con pareti beige, parquet scuro, una porta singola e una porta blu
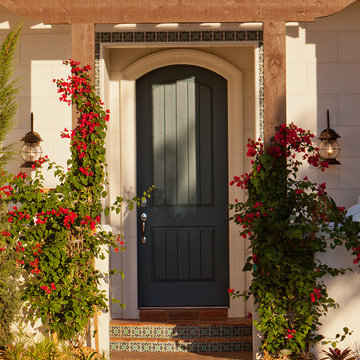
Inspired by the laid-back California lifestyle, the Baylin’s many windows fill the house upstairs and down with a welcoming light that lends it a casual-contemporary feel. Of course, there’s nothing casual about the detailed craftsmanship or state-of-the-art technologies and appliances that make this a Cannon classic. A customized one-floor option is available.
Gene Pollux Photography
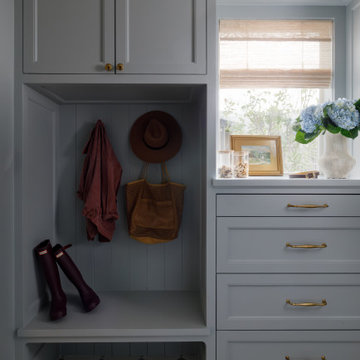
Mudroom, Custom Built Cabinets, Tile Floors, Countertops, Paint, Electrical, Wood, Electrical Fixture Install
Immagine di un ingresso con anticamera classico di medie dimensioni con pareti blu, pavimento con piastrelle in ceramica, una porta singola, una porta blu e pavimento grigio
Immagine di un ingresso con anticamera classico di medie dimensioni con pareti blu, pavimento con piastrelle in ceramica, una porta singola, una porta blu e pavimento grigio
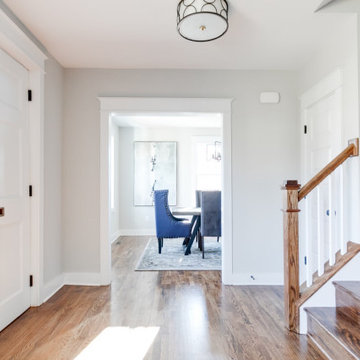
Charming and timeless, 5 bedroom, 3 bath, freshly-painted brick Dutch Colonial nestled in the quiet neighborhood of Sauer’s Gardens (in the Mary Munford Elementary School district)! We have fully-renovated and expanded this home to include the stylish and must-have modern upgrades, but have also worked to preserve the character of a historic 1920’s home. As you walk in to the welcoming foyer, a lovely living/sitting room with original fireplace is on your right and private dining room on your left. Go through the French doors of the sitting room and you’ll enter the heart of the home – the kitchen and family room. Featuring quartz countertops, two-toned cabinetry and large, 8’ x 5’ island with sink, the completely-renovated kitchen also sports stainless-steel Frigidaire appliances, soft close doors/drawers and recessed lighting. The bright, open family room has a fireplace and wall of windows that overlooks the spacious, fenced back yard with shed. Enjoy the flexibility of the first-floor bedroom/private study/office and adjoining full bath. Upstairs, the owner’s suite features a vaulted ceiling, 2 closets and dual vanity, water closet and large, frameless shower in the bath. Three additional bedrooms (2 with walk-in closets), full bath and laundry room round out the second floor. The unfinished basement, with access from the kitchen/family room, offers plenty of storage.
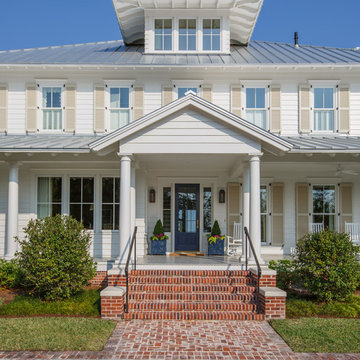
Jessie Preza
Ispirazione per una porta d'ingresso country di medie dimensioni con pareti bianche, pavimento in mattoni, una porta singola e una porta blu
Ispirazione per una porta d'ingresso country di medie dimensioni con pareti bianche, pavimento in mattoni, una porta singola e una porta blu
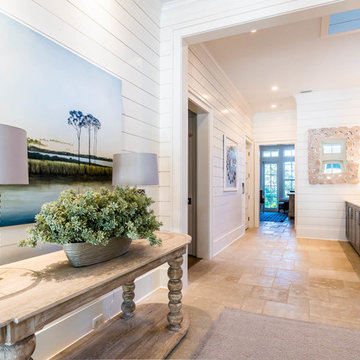
The entry, finished in shiplap, asserts soaring ceilings and beautiful tile flooring that transports you to an additional living room adjoined to two king bedrooms with ensuite baths.
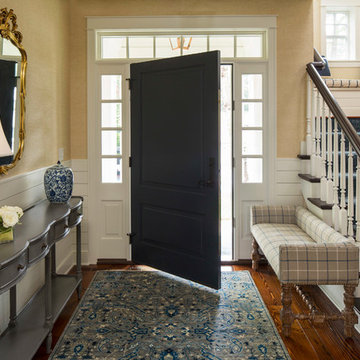
Troy Thies troy@troythiesphoto.com
Foto di un ingresso tradizionale di medie dimensioni con pareti beige, pavimento in legno massello medio, una porta singola, una porta blu e pavimento marrone
Foto di un ingresso tradizionale di medie dimensioni con pareti beige, pavimento in legno massello medio, una porta singola, una porta blu e pavimento marrone
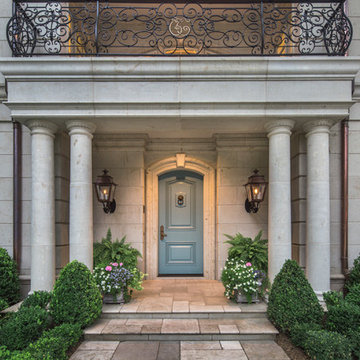
Ispirazione per una porta d'ingresso mediterranea di medie dimensioni con pareti grigie, pavimento in cemento, una porta singola, una porta blu e pavimento grigio

Modern Farmhouse Front Entry with herringbone brick floor and Navy Blue Front Door
Immagine di una grande porta d'ingresso country con pareti bianche, pavimento in mattoni, una porta singola, una porta blu e pavimento beige
Immagine di una grande porta d'ingresso country con pareti bianche, pavimento in mattoni, una porta singola, una porta blu e pavimento beige
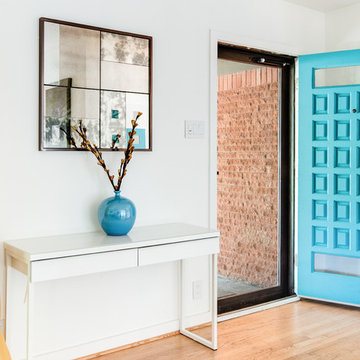
Esempio di una porta d'ingresso minimalista con pareti bianche, parquet chiaro, una porta singola e una porta blu
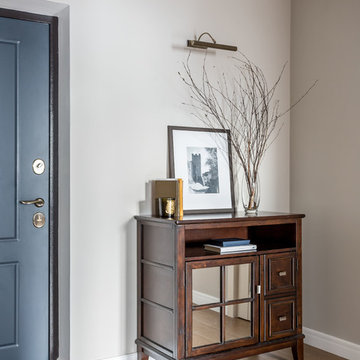
Esempio di un corridoio tradizionale con pareti grigie, pavimento in legno massello medio, una porta singola, una porta blu e pavimento beige
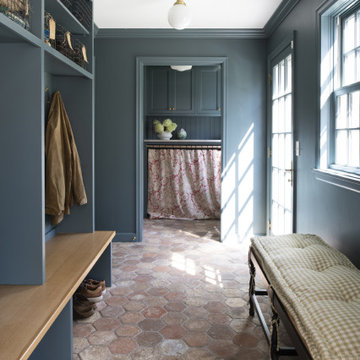
Contractor: JS Johnson & Associates
Photography: Scott Amundson
Ispirazione per un ingresso con anticamera chic con pareti blu, pavimento in terracotta, una porta singola e una porta blu
Ispirazione per un ingresso con anticamera chic con pareti blu, pavimento in terracotta, una porta singola e una porta blu
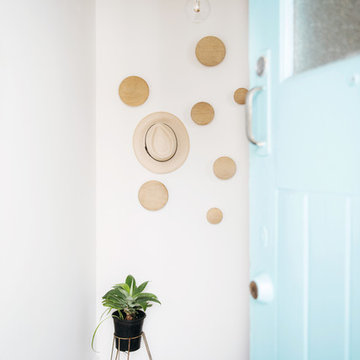
Ispirazione per un ingresso scandinavo di medie dimensioni con pareti bianche, pavimento con piastrelle in ceramica, una porta singola e una porta blu
2.041 Foto di ingressi e corridoi con una porta singola e una porta blu
5
