132 Foto di ingressi e corridoi con una porta singola e pavimento arancione
Filtra anche per:
Budget
Ordina per:Popolari oggi
21 - 40 di 132 foto
1 di 3
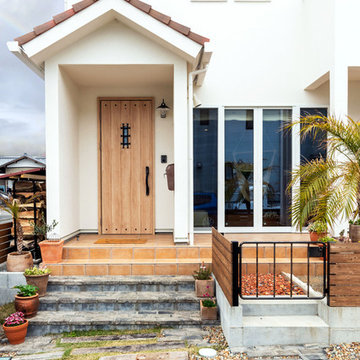
三角屋根の玄関に木製のドアがマッチ
Foto di un ingresso o corridoio country con pareti bianche, una porta singola, una porta in legno chiaro e pavimento arancione
Foto di un ingresso o corridoio country con pareti bianche, una porta singola, una porta in legno chiaro e pavimento arancione
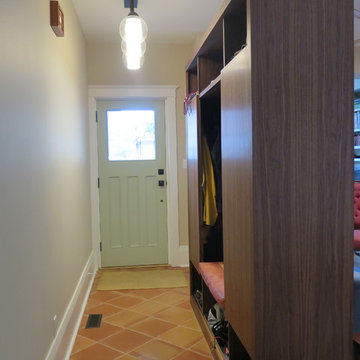
Taking down walls and creating division with custom millwork. Providing a closet with dual purpose.
Idee per una piccola porta d'ingresso classica con pareti beige, pavimento con piastrelle in ceramica, una porta singola, una porta verde e pavimento arancione
Idee per una piccola porta d'ingresso classica con pareti beige, pavimento con piastrelle in ceramica, una porta singola, una porta verde e pavimento arancione
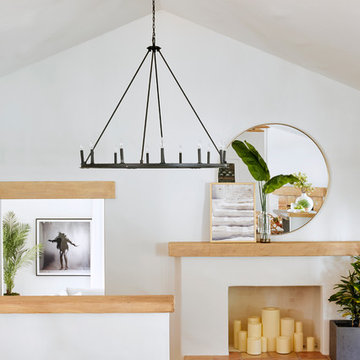
Saltillo tile with large round mirror and fireplace.
Foto di un ingresso mediterraneo di medie dimensioni con pareti bianche, pavimento in terracotta, una porta singola, una porta marrone e pavimento arancione
Foto di un ingresso mediterraneo di medie dimensioni con pareti bianche, pavimento in terracotta, una porta singola, una porta marrone e pavimento arancione
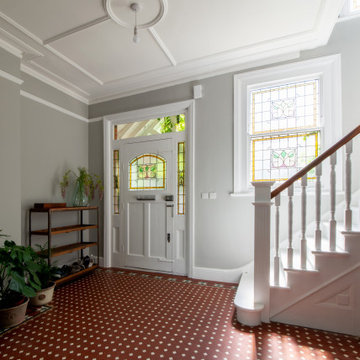
Foto di un grande corridoio industriale con pareti bianche, pavimento con piastrelle in ceramica, una porta singola, una porta in legno bruno, pavimento arancione e soffitto a cassettoni
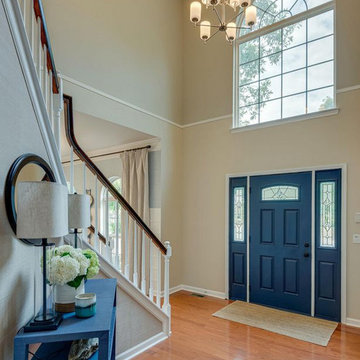
Foyer Remodel in suburban home
Esempio di un ampio ingresso classico con pareti beige, pavimento in legno massello medio, una porta singola, una porta blu e pavimento arancione
Esempio di un ampio ingresso classico con pareti beige, pavimento in legno massello medio, una porta singola, una porta blu e pavimento arancione
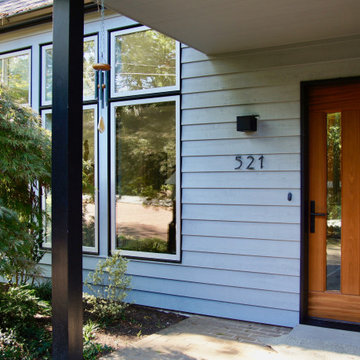
Idee per una piccola porta d'ingresso contemporanea con pareti grigie, pavimento in mattoni, una porta singola, una porta in legno scuro e pavimento arancione
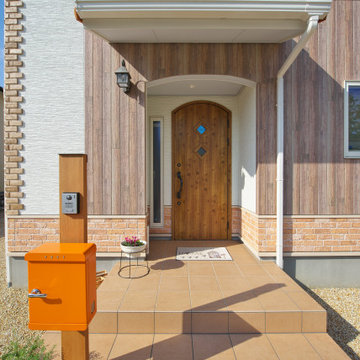
可愛さにこだわった玄関ポーチ
Ispirazione per una porta d'ingresso mediterranea di medie dimensioni con pareti marroni, pavimento in terracotta, una porta singola, una porta in legno bruno, pavimento arancione, soffitto in perlinato e pareti in legno
Ispirazione per una porta d'ingresso mediterranea di medie dimensioni con pareti marroni, pavimento in terracotta, una porta singola, una porta in legno bruno, pavimento arancione, soffitto in perlinato e pareti in legno
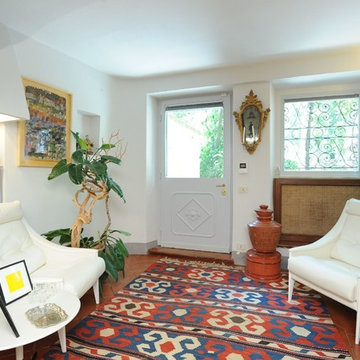
Ispirazione per un ingresso bohémian con pareti bianche, una porta singola, una porta bianca, pavimento in terracotta e pavimento arancione
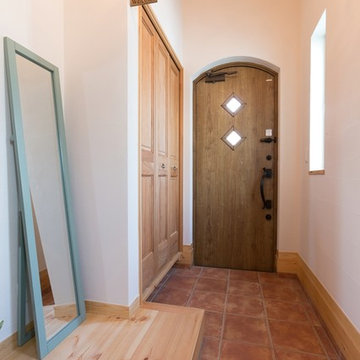
Ispirazione per un corridoio etnico con pareti bianche, pavimento in terracotta, una porta singola, una porta in legno bruno e pavimento arancione
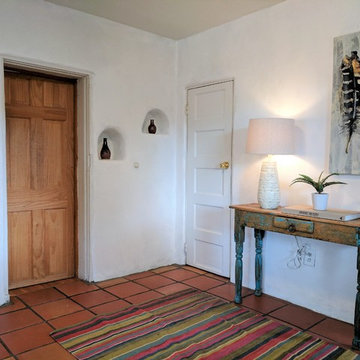
Elisa Macomber
Idee per un piccolo ingresso american style con pareti bianche, pavimento in terracotta, una porta singola, una porta marrone e pavimento arancione
Idee per un piccolo ingresso american style con pareti bianche, pavimento in terracotta, una porta singola, una porta marrone e pavimento arancione
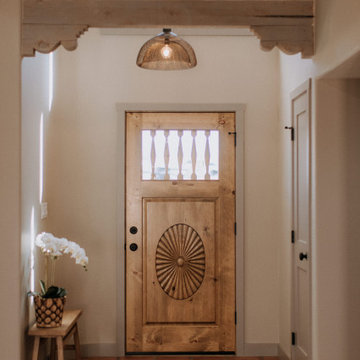
Don’t shy away from the style of New Mexico by adding southwestern influence throughout this whole home remodel!
Immagine di una porta d'ingresso stile americano di medie dimensioni con pareti beige, pavimento in terracotta, una porta singola, una porta in legno chiaro, pavimento arancione e travi a vista
Immagine di una porta d'ingresso stile americano di medie dimensioni con pareti beige, pavimento in terracotta, una porta singola, una porta in legno chiaro, pavimento arancione e travi a vista
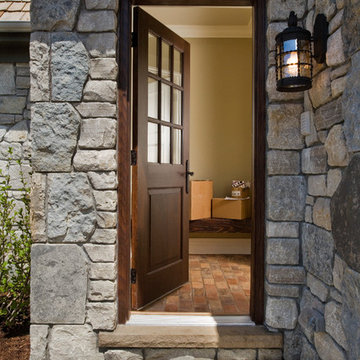
Ispirazione per un ampio ingresso con anticamera con pareti beige, pavimento in mattoni, una porta singola, una porta in legno scuro e pavimento arancione
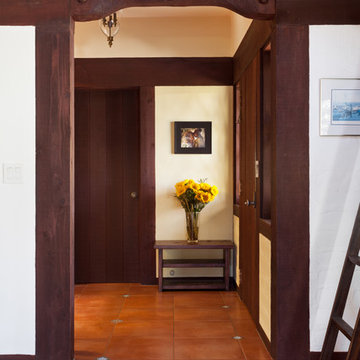
Remodel to a timber frame and adobe brick house originally built from a design by renowned mid-century modern architect Cliff May. We modernized the house – opening walls, bringing in light, converting a garage to a master suite and updating everything – while carefully preserving and restoring the original details of the house. Original adobe bricks, redwood timbers, and patterned tiles and other materials were salvaged and repurposed within the project. Period details such as louvered vents below the window sills were retained and repaired. The kitchen was designed to accommodate very specific wishes of the clients for ease of use and supporting their lifestyle. The original house beautifully interlocks with the landscape and the remodel furthers the indoor-outdoor relationships. New materials are simple and earthy in keeping with the original character of the house. We designed the house to be a calm retreat from the bustle of Silicon Valley.
Photography by Kurt Manley.
https://saikleyarchitects.com/portfolio/cliff-may-adobe-update/
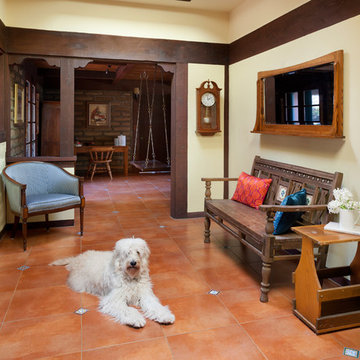
Remodel to a timber frame and adobe brick house originally built from a design by renowned mid-century modern architect Cliff May. We modernized the house – opening walls, bringing in light, converting a garage to a master suite and updating everything – while carefully preserving and restoring the original details of the house. Original adobe bricks, redwood timbers, and patterned tiles and other materials were salvaged and repurposed within the project. Period details such as louvered vents below the window sills were retained and repaired. The kitchen was designed to accommodate very specific wishes of the clients for ease of use and supporting their lifestyle. The original house beautifully interlocks with the landscape and the remodel furthers the indoor-outdoor relationships. New materials are simple and earthy in keeping with the original character of the house. We designed the house to be a calm retreat from the bustle of Silicon Valley.
Photography by Kurt Manley.
https://saikleyarchitects.com/portfolio/cliff-may-adobe-update/
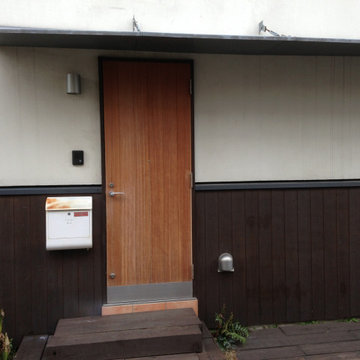
特注の玄関ドアです。気密性能と内部にグラスウールをつめて断熱性能も担保しています。
こげ茶色の板部分はコンクリート基礎を立ち上げています。外側に断熱材を貼り、コンクリートに熱がたまるのを防いでいます。庇は外壁からの吊構造になっています。
Esempio di una porta d'ingresso minimalista di medie dimensioni con pareti beige, pavimento in terracotta, una porta singola, una porta in legno bruno e pavimento arancione
Esempio di una porta d'ingresso minimalista di medie dimensioni con pareti beige, pavimento in terracotta, una porta singola, una porta in legno bruno e pavimento arancione
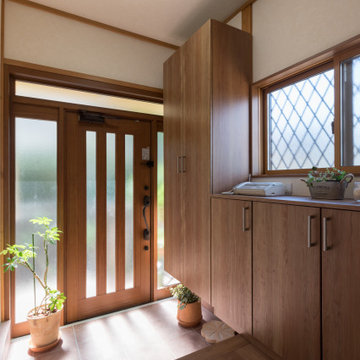
Ispirazione per un piccolo ingresso o corridoio moderno con pareti marroni, una porta singola, una porta in legno bruno, soffitto in carta da parati, pavimento in terracotta e pavimento arancione
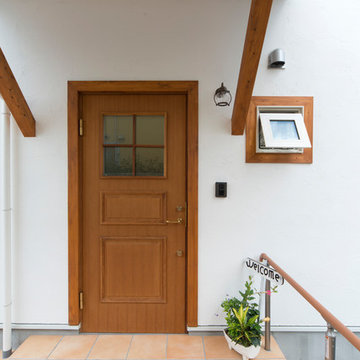
Immagine di un corridoio country con pareti bianche, pavimento in terracotta, una porta singola, una porta in legno bruno e pavimento arancione
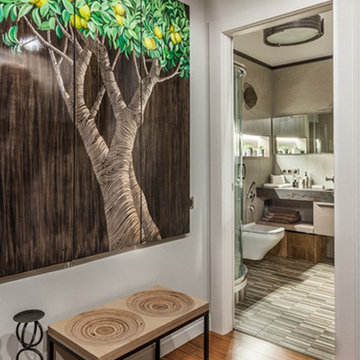
Михаил Степанов
Ispirazione per un piccolo ingresso o corridoio contemporaneo con pareti grigie, pavimento in bambù, una porta singola e pavimento arancione
Ispirazione per un piccolo ingresso o corridoio contemporaneo con pareti grigie, pavimento in bambù, una porta singola e pavimento arancione
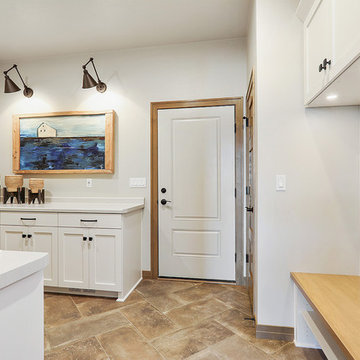
Foto di un ingresso con anticamera bohémian di medie dimensioni con pareti grigie, pavimento con piastrelle in ceramica, una porta singola, una porta bianca e pavimento arancione
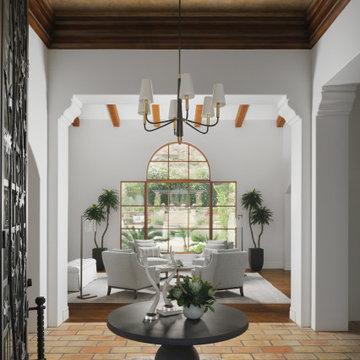
In some areas of the existing home, three different floorings came together, creating a busy, choppy look. We unified the home by retaining the old-style brick flooring for the above foyer and the hallways. We installed or refinished wood floors in the remaining spaces. The terra cotta colored bricks in the foyer reference the Southwest location while the custom rug, table, accessories and chandelier breathe new life into the space with their updated, traditional style. Our clients enjoy the way the Navajo white walls give the home a spacious, inviting feeling.
Photo by Cole Horchler
132 Foto di ingressi e corridoi con una porta singola e pavimento arancione
2