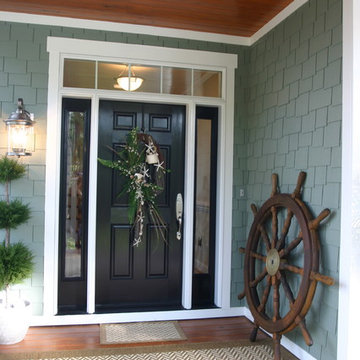13.254 Foto di ingressi e corridoi con una porta nera e una porta grigia
Filtra anche per:
Budget
Ordina per:Popolari oggi
141 - 160 di 13.254 foto
1 di 3
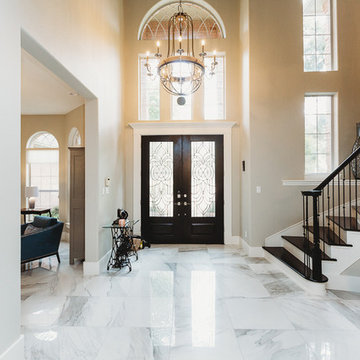
Kitchen & Bath remodeling, Home Renovation, Kitchen & Bath Professional, Custom Building, Quick Residential Solutions, General contracting, Home improvement, Design Build Firm, Fitch Hill, Home Additions, Home Extensions, Home Remodeling,
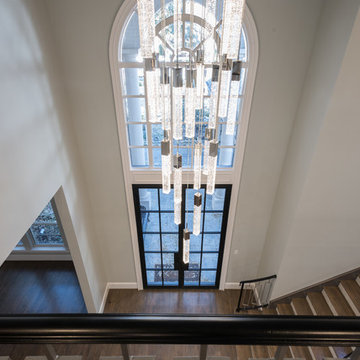
Michael Hunter Photography
Immagine di un grande corridoio tradizionale con pareti grigie, pavimento in legno massello medio, una porta a due ante, una porta nera e pavimento marrone
Immagine di un grande corridoio tradizionale con pareti grigie, pavimento in legno massello medio, una porta a due ante, una porta nera e pavimento marrone
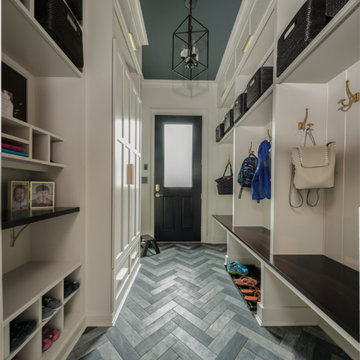
This beautiful home located near a central Connecticut wine vineyard was purchased by a growing family as their dream home. They decided to make their informal entry into their home a priority. We truly are believers in combining function with elegance. This mudroom opens up to their kitchen so why not create some amazing storage that looks great too! This space speaks to their transitional style with a touch of tradition. From mixing the metal finishes to the herringbone floor pattern we were able to create a timeless, functional first impression to a beautiful home. Every family can benefit from having a space called “Home Central” from pre-school on…come in and take your shoes off.
Custom designed by Hartley and Hill Design. All materials and furnishings in this space are available through Hartley and Hill Design. www.hartleyandhilldesign.com 888-639-0639
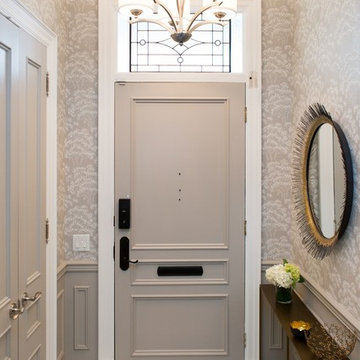
Immagine di un ingresso contemporaneo di medie dimensioni con pareti grigie, pavimento in marmo, una porta singola, una porta grigia e pavimento bianco
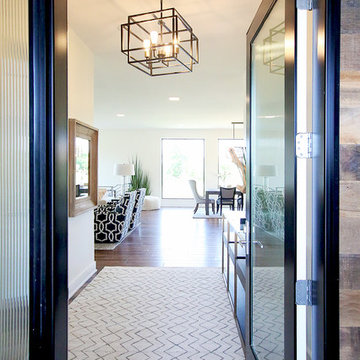
Welcome. Come on in and enjoy our take on modern traditional living designed for today's family.
Photo: Maggie Goldhammer
Ispirazione per un grande ingresso chic con pareti bianche, pavimento in legno massello medio, una porta singola, una porta nera e pavimento marrone
Ispirazione per un grande ingresso chic con pareti bianche, pavimento in legno massello medio, una porta singola, una porta nera e pavimento marrone
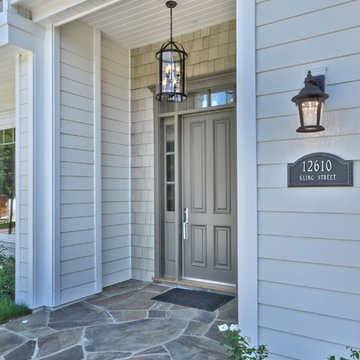
Foto di una porta d'ingresso chic di medie dimensioni con pareti grigie, una porta singola e una porta grigia
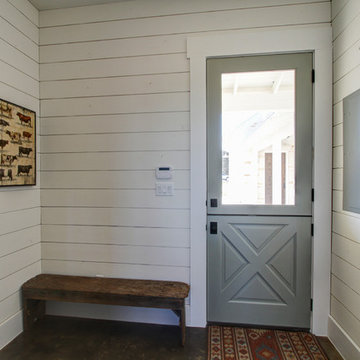
Ispirazione per un ingresso con anticamera country con pareti bianche, pavimento in cemento, una porta olandese e una porta grigia
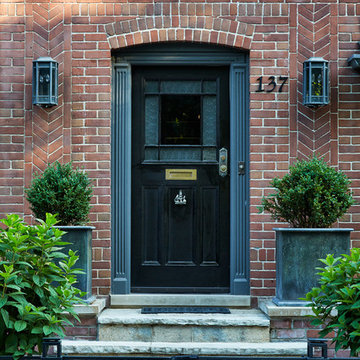
Donna Griffith http://www.donnagriffith.com/
Idee per una piccola porta d'ingresso chic con pareti rosse, una porta singola, una porta nera e pavimento grigio
Idee per una piccola porta d'ingresso chic con pareti rosse, una porta singola, una porta nera e pavimento grigio
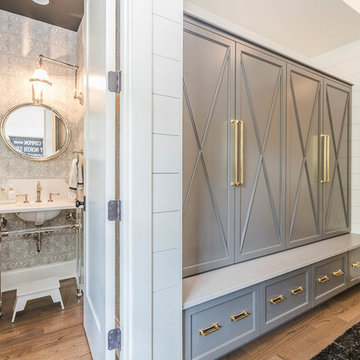
Ispirazione per un ingresso con anticamera country di medie dimensioni con pareti bianche, pavimento in legno massello medio, una porta singola, una porta nera e pavimento marrone
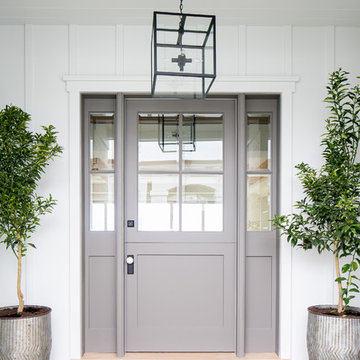
LEGACY CUSTOM HOMES, INC.
Esempio di una porta d'ingresso country di medie dimensioni con pareti bianche, una porta olandese e una porta grigia
Esempio di una porta d'ingresso country di medie dimensioni con pareti bianche, una porta olandese e una porta grigia
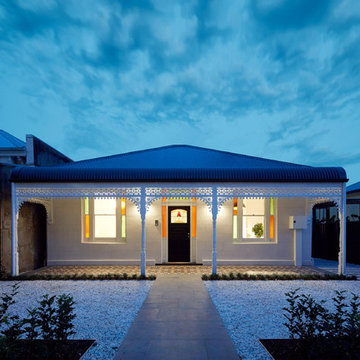
Front Elevation after the Reno
Alterations & Additions for 'Waltham Jewel' by Melbourne Design Studios (MDS).
Photography by Peter Clarke Photography
Idee per un grande ingresso o corridoio classico con pareti bianche, pavimento in legno massello medio, una porta singola e una porta nera
Idee per un grande ingresso o corridoio classico con pareti bianche, pavimento in legno massello medio, una porta singola e una porta nera
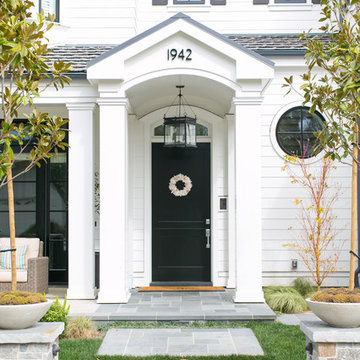
Ryan Garvin Photography
Immagine di un ingresso o corridoio chic con una porta singola e una porta nera
Immagine di un ingresso o corridoio chic con una porta singola e una porta nera
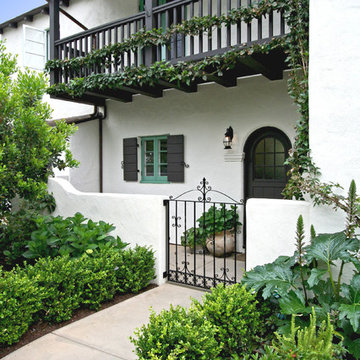
Kim Grant, Architect
Theresa Clark, Landscape Architect
Ispirazione per una porta d'ingresso mediterranea con pareti bianche, una porta singola e una porta nera
Ispirazione per una porta d'ingresso mediterranea con pareti bianche, una porta singola e una porta nera
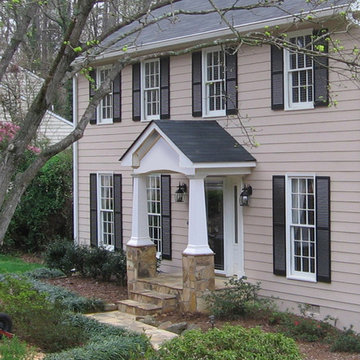
Two column arched portico with stone bases and shingled roof located in Cumming, GA. ©2012 Georgia Front Porch.
Foto di una porta d'ingresso tradizionale di medie dimensioni con una porta singola e una porta nera
Foto di una porta d'ingresso tradizionale di medie dimensioni con una porta singola e una porta nera
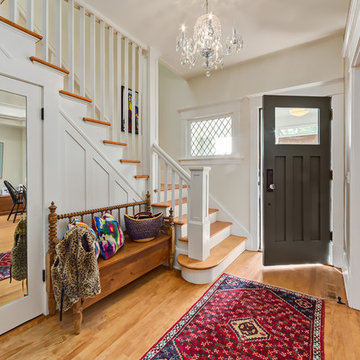
This entryway was completely transformed, from original dark stained railing, spindles, casings and baseboards, to a fresh white finish, making for a bright and inviting entryway. A fabulous shaker bench with spiral spindles and the multicoloured rug really hold the room together.

This award-winning and intimate cottage was rebuilt on the site of a deteriorating outbuilding. Doubling as a custom jewelry studio and guest retreat, the cottage’s timeless design was inspired by old National Parks rough-stone shelters that the owners had fallen in love with. A single living space boasts custom built-ins for jewelry work, a Murphy bed for overnight guests, and a stone fireplace for warmth and relaxation. A cozy loft nestles behind rustic timber trusses above. Expansive sliding glass doors open to an outdoor living terrace overlooking a serene wooded meadow.
Photos by: Emily Minton Redfield
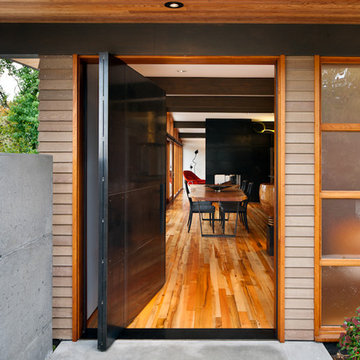
Lara Swimmer
Immagine di una porta d'ingresso moderna con una porta a pivot e una porta nera
Immagine di una porta d'ingresso moderna con una porta a pivot e una porta nera
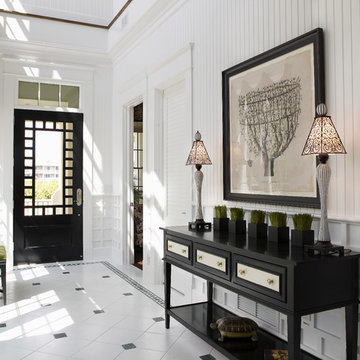
Home builders in Tampa, Alvarez Homes designed The Amber model home.
At Alvarez Homes, we have been catering to our clients' every design need since 1983. Every custom home that we build is a one-of-a-kind artful original. Give us a call at (813) 969-3033 to find out more.
Photography by Jorge Alvarez.
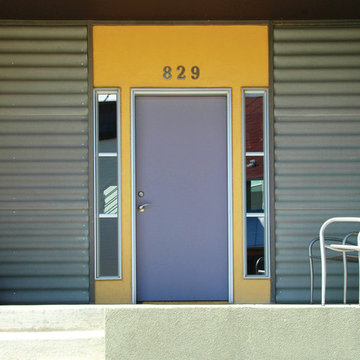
These courtyard duplexes stretch vertically with public spaces on the main level, private spaces on the second, and a third-story perch for reading & dreaming accessed by a spiral staircase. They also live larger by opening the entire kitchen / dining wall to an expansive deck and private courtyard. Embedded in an eclectically modern New Urbanist neighborhood, the exterior features bright colors and a patchwork of complimentary materials.
Photos: Maggie Flickinger
13.254 Foto di ingressi e corridoi con una porta nera e una porta grigia
8
