283 Foto di ingressi e corridoi con una porta nera e pavimento multicolore
Filtra anche per:
Budget
Ordina per:Popolari oggi
141 - 160 di 283 foto
1 di 3
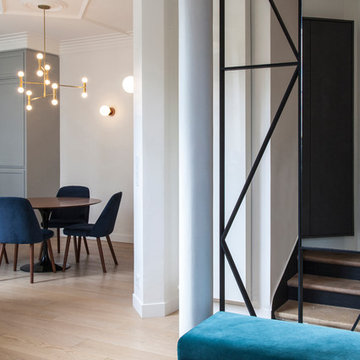
Photo : BCDF Studio
Foto di un ingresso contemporaneo di medie dimensioni con pareti bianche, pavimento con piastrelle in ceramica, una porta a due ante, una porta nera e pavimento multicolore
Foto di un ingresso contemporaneo di medie dimensioni con pareti bianche, pavimento con piastrelle in ceramica, una porta a due ante, una porta nera e pavimento multicolore
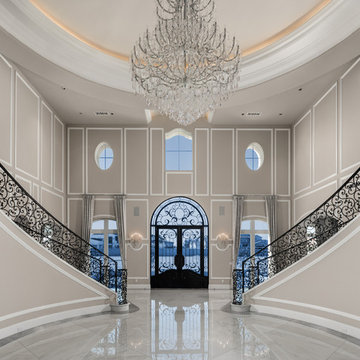
World Renowned Architecture Firm Fratantoni Design created this beautiful home! They design home plans for families all over the world in any size and style. They also have in-house Interior Designer Firm Fratantoni Interior Designers and world class Luxury Home Building Firm Fratantoni Luxury Estates! Hire one or all three companies to design and build and or remodel your home!
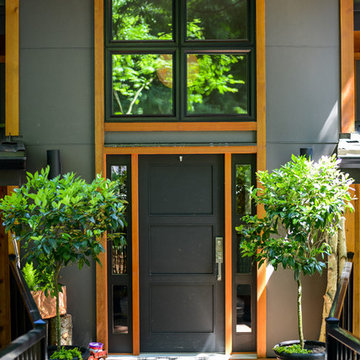
Ispirazione per una porta d'ingresso design con pareti grigie, parquet scuro, una porta singola, una porta nera e pavimento multicolore
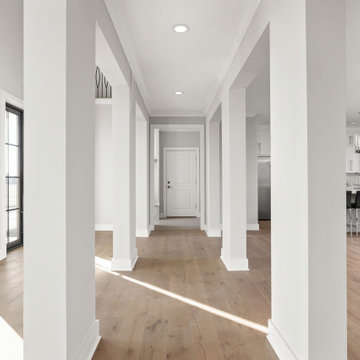
Custom windows, engineered hardwood floors in white oak, white trim, restoration hardware light.
Ispirazione per un ampio corridoio moderno con pareti bianche, parquet chiaro, una porta a due ante, una porta nera e pavimento multicolore
Ispirazione per un ampio corridoio moderno con pareti bianche, parquet chiaro, una porta a due ante, una porta nera e pavimento multicolore
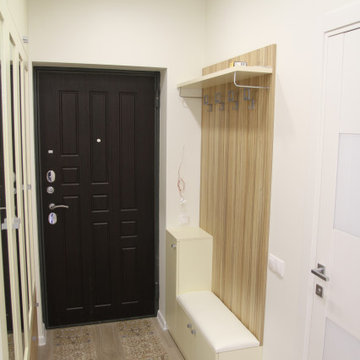
Ispirazione per un piccolo ingresso con anticamera contemporaneo con pareti rosa, pavimento in gres porcellanato, una porta singola, una porta nera e pavimento multicolore
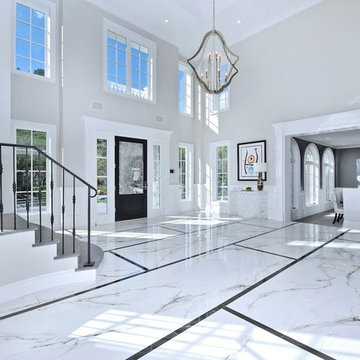
Esempio di un ampio ingresso classico con pavimento in marmo, una porta singola, una porta nera, pavimento multicolore e pareti grigie
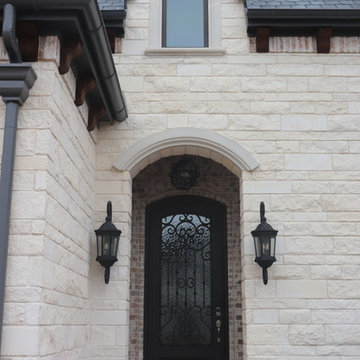
Ispirazione per una grande porta d'ingresso classica con pareti beige, pavimento in mattoni, una porta singola, una porta nera e pavimento multicolore
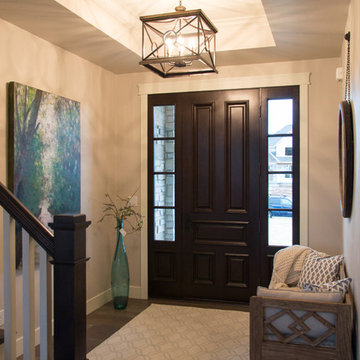
Lighting, Accent Pieces, Rug: Inspired Spaces
Flooring: Inspired Spaces (Hardwood Abingdon)
Immagine di una porta d'ingresso country di medie dimensioni con pareti grigie, pavimento con piastrelle in ceramica, una porta singola, una porta nera e pavimento multicolore
Immagine di una porta d'ingresso country di medie dimensioni con pareti grigie, pavimento con piastrelle in ceramica, una porta singola, una porta nera e pavimento multicolore
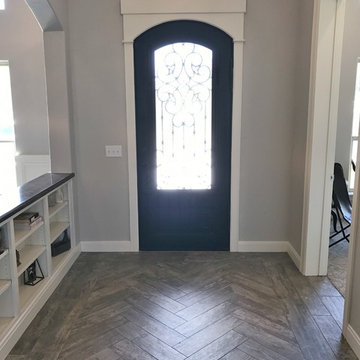
2017 Parade Home by Scott Branson of Branson Homes. Designed by Casey Branson. Photo credit to Gary Hill.
Idee per una grande porta d'ingresso country con pareti grigie, pavimento in gres porcellanato, una porta singola, una porta nera e pavimento multicolore
Idee per una grande porta d'ingresso country con pareti grigie, pavimento in gres porcellanato, una porta singola, una porta nera e pavimento multicolore
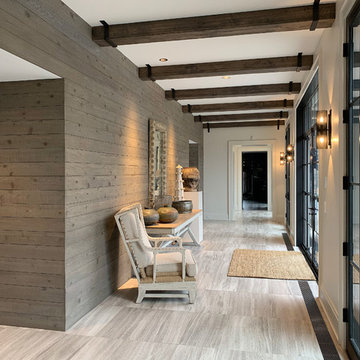
Always at the forefront of style, this Chicago Gold Coast home is no exception. Crisp lines accentuate the bold use of light and dark hues. The white cerused grey toned wood floor fortifies the contemporary impression. Floor: 7” wide-plank Vintage French Oak | Rustic Character | DutchHaus® Collection smooth surface | nano-beveled edge | color Rock | Matte Hardwax Oil. For more information please email us at: sales@signaturehardwoods.com
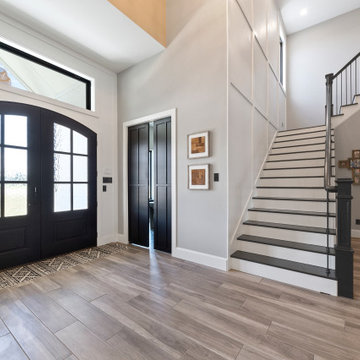
{Custom Home} 5,660 SqFt 1 Acre Modern Farmhouse 6 Bedroom 6 1/2 bath Media Room Game Room Study Huge Patio 3 car Garage Wrap-Around Front Porch Pool . . . #vistaranch #fortworthbuilder #texasbuilder #modernfarmhouse #texasmodern #texasfarmhouse #fortworthtx #blackandwhite #salcedohomes
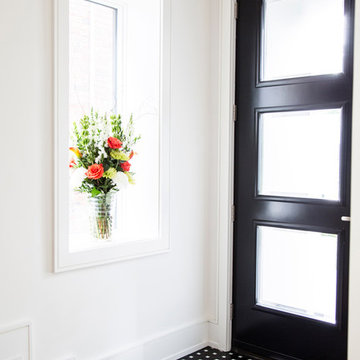
Immagine di una porta d'ingresso tradizionale di medie dimensioni con pareti bianche, pavimento in gres porcellanato, una porta singola, una porta nera e pavimento multicolore
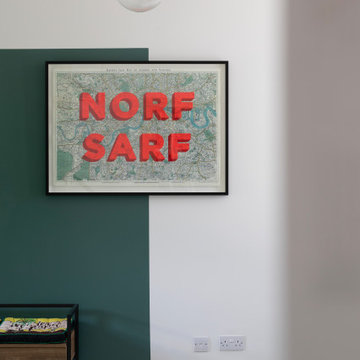
Foto di un ingresso o corridoio contemporaneo di medie dimensioni con pavimento in marmo, una porta singola, una porta nera, pavimento multicolore, soffitto a cassettoni e pareti bianche
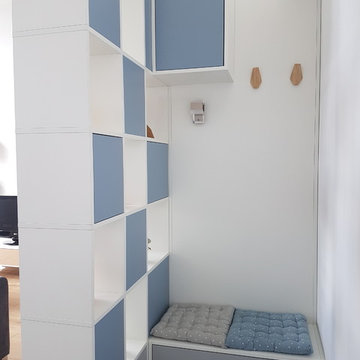
Le meuble menuisier sur mesure de l'entrée crèe une séparation avec la pièce de vie.
Il est composé
- D'un tiroir sur roulette à double fonctions: rangement et assise.
-D'un assemblage de blocs de rangement et de cases ouvertes sur le séjour qui laisse passer la lumière dans cette entrée.
- Au dos, d' une penderie qui attend les manteaux.
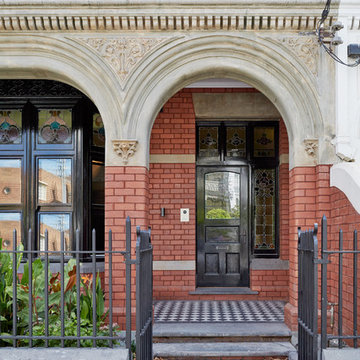
Photographer Peter Clarke
Idee per una porta d'ingresso classica con pareti rosse, una porta singola, una porta nera e pavimento multicolore
Idee per una porta d'ingresso classica con pareti rosse, una porta singola, una porta nera e pavimento multicolore
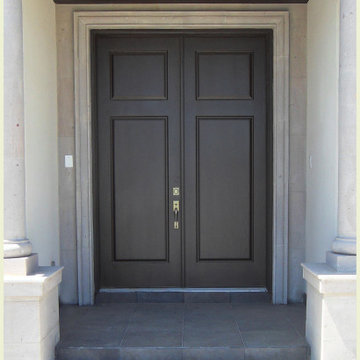
Immagine di una grande porta d'ingresso moderna con pareti beige, pavimento con piastrelle in ceramica, una porta a due ante, una porta nera e pavimento multicolore
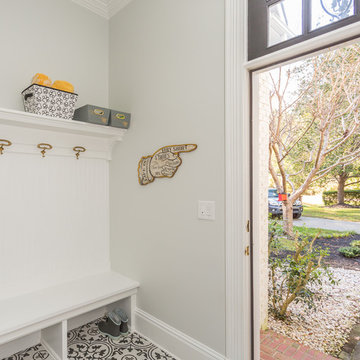
Remodeled kitchen with pantry, master bath, and mudroom.
Idee per un piccolo ingresso con anticamera classico con pareti grigie, pavimento in gres porcellanato, una porta singola, una porta nera e pavimento multicolore
Idee per un piccolo ingresso con anticamera classico con pareti grigie, pavimento in gres porcellanato, una porta singola, una porta nera e pavimento multicolore
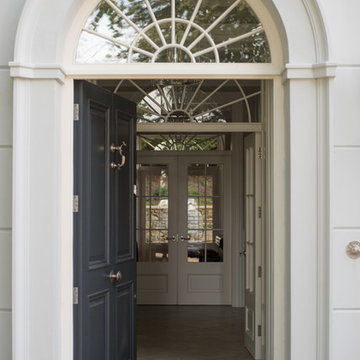
Front Door
Idee per una grande porta d'ingresso tradizionale con pareti grigie, pavimento con piastrelle in ceramica, una porta singola, una porta nera e pavimento multicolore
Idee per una grande porta d'ingresso tradizionale con pareti grigie, pavimento con piastrelle in ceramica, una porta singola, una porta nera e pavimento multicolore
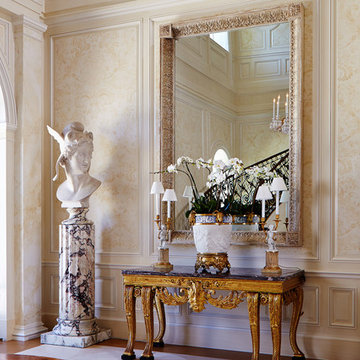
New 2-story residence consisting of; kitchen, breakfast room, laundry room, butler’s pantry, wine room, living room, dining room, study, 4 guest bedroom and master suite. Exquisite custom fabricated, sequenced and book-matched marble, granite and onyx, walnut wood flooring with stone cabochons, bronze frame exterior doors to the water view, custom interior woodwork and cabinetry, mahogany windows and exterior doors, teak shutters, custom carved and stenciled exterior wood ceilings, custom fabricated plaster molding trim and groin vaults.
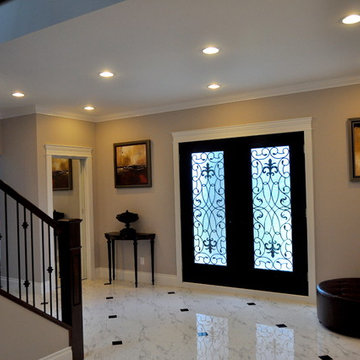
This European custom asymmetrical Georgian-revival mansion features 7 bedrooms, 7.5 bathrooms with skylights, 3 kitchens, dining room, formal living room, and 2 laundry rooms; all with radiant heating throughout and central air conditioning and HRV systems.
The backyard is a beautiful 6500 sqft private park with koi pond featured in Home & Garden Magazine.
The main floor features a classic cross-hall design, family room, nook, extra bedroom, den with closet, and Euro & Wok kitchens completed with Miele / Viking appliances.
The basement has a private home theatre with a 3-D projector, guest bedroom, and a 1-bedroom in-law suite with separate entrance.
283 Foto di ingressi e corridoi con una porta nera e pavimento multicolore
8