1.364 Foto di ingressi e corridoi con una porta nera e pavimento grigio
Filtra anche per:
Budget
Ordina per:Popolari oggi
181 - 200 di 1.364 foto
1 di 3
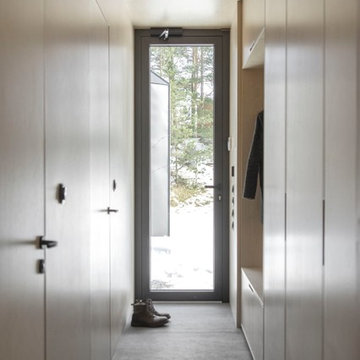
INT2 architecture
Foto di una piccola porta d'ingresso con pareti beige, pavimento in gres porcellanato, una porta singola, una porta nera e pavimento grigio
Foto di una piccola porta d'ingresso con pareti beige, pavimento in gres porcellanato, una porta singola, una porta nera e pavimento grigio
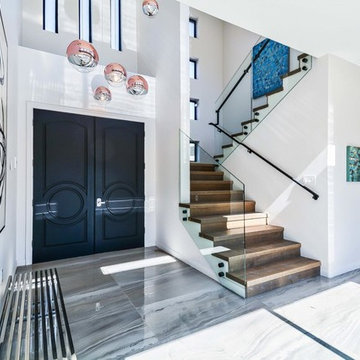
Immagine di una porta d'ingresso stile marinaro con pareti bianche, pavimento in marmo, una porta a due ante, una porta nera e pavimento grigio
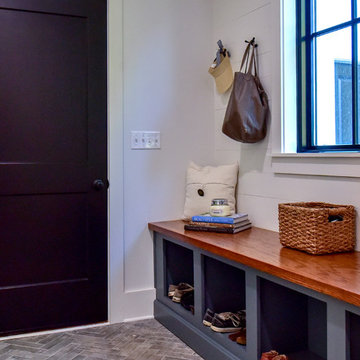
Foto di un piccolo ingresso con anticamera country con pareti bianche, pavimento in gres porcellanato, una porta singola, una porta nera e pavimento grigio

Original trio of windows, with new muranti siding in the entry, and new mid-century inspired front door.
Idee per una grande porta d'ingresso moderna con pareti marroni, pavimento in cemento, una porta singola, una porta nera, pavimento grigio e pareti in legno
Idee per una grande porta d'ingresso moderna con pareti marroni, pavimento in cemento, una porta singola, una porta nera, pavimento grigio e pareti in legno
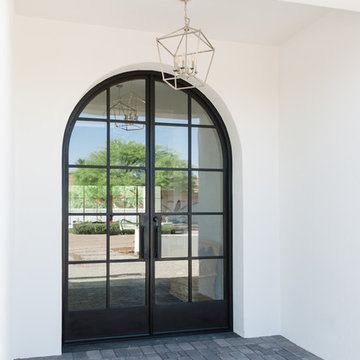
Ispirazione per una grande porta d'ingresso mediterranea con pareti bianche, pavimento in mattoni, una porta a due ante, una porta nera e pavimento grigio
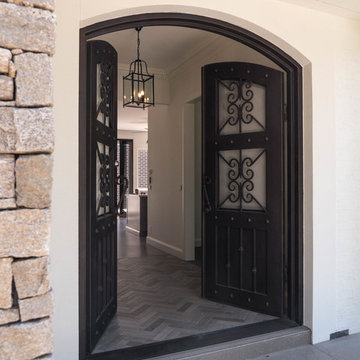
Our handmade steel doors make a wonderful statement piece for any style of home. They are available in both double and single door configurations, with a curved or flat top. There are 3 separate ‘in-fills’ available for each door type, meaning your door can be totally unique and customized to suit your taste and style of home.
Unlike traditional timber doors, steel doors will never bow, twist, crack or require re-painting or staining. They sit inside a matching steel frame and are faster than a timber door to install. The window/ glass sections of the doors are openable and come with removable flyscreens to aid in natural ventilation.
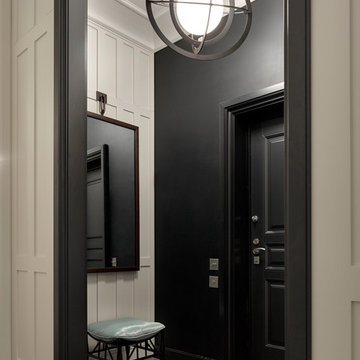
Ispirazione per una porta d'ingresso classica con pareti nere, una porta singola, una porta nera e pavimento grigio
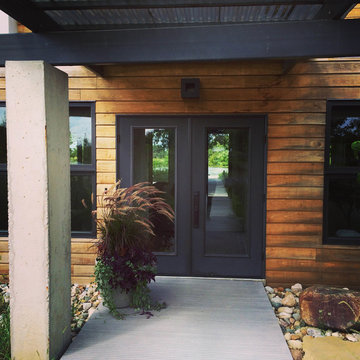
The beauty of this entrance allows you to see the pier that runs through the house and to the pond. Designed and Constructed by John Mast Construction, Photo by Wesley Mast
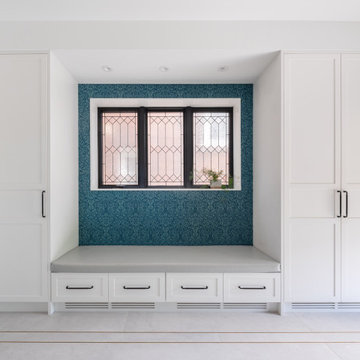
Immagine di un grande ingresso chic con pareti bianche, pavimento in gres porcellanato, una porta singola, una porta nera, pavimento grigio e carta da parati
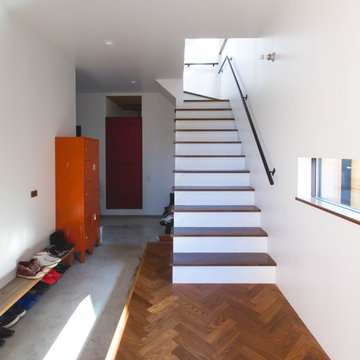
Immagine di un grande ingresso o corridoio minimal con pareti bianche, pavimento in cemento, una porta singola, una porta nera e pavimento grigio
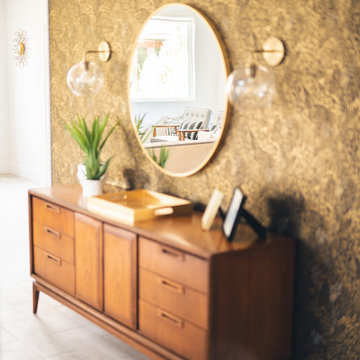
beautiful light filled entry with an heirloom credenza
Idee per un ingresso moderno di medie dimensioni con pareti con effetto metallico, pavimento in gres porcellanato, una porta singola, una porta nera, pavimento grigio e carta da parati
Idee per un ingresso moderno di medie dimensioni con pareti con effetto metallico, pavimento in gres porcellanato, una porta singola, una porta nera, pavimento grigio e carta da parati
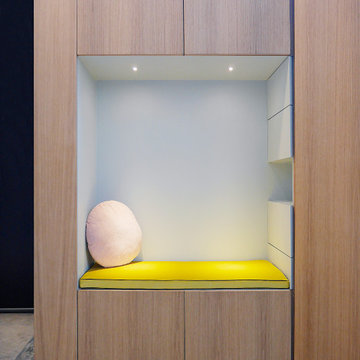
Idee per un grande ingresso con anticamera minimalista con pareti bianche, pavimento in cemento, una porta singola, una porta nera e pavimento grigio
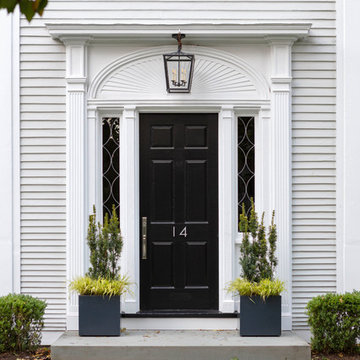
Idee per una porta d'ingresso tradizionale con pareti bianche, pavimento in cemento, una porta singola, una porta nera e pavimento grigio
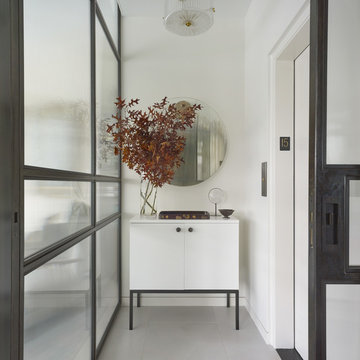
Built in 1925, this 15-story neo-Renaissance cooperative building is located on Fifth Avenue at East 93rd Street in Carnegie Hill. The corner penthouse unit has terraces on four sides, with views directly over Central Park and the city skyline beyond.
The project involved a gut renovation inside and out, down to the building structure, to transform the existing one bedroom/two bathroom layout into a two bedroom/three bathroom configuration which was facilitated by relocating the kitchen into the center of the apartment.
The new floor plan employs layers to organize space from living and lounge areas on the West side, through cooking and dining space in the heart of the layout, to sleeping quarters on the East side. A glazed entry foyer and steel clad “pod”, act as a threshold between the first two layers.
All exterior glazing, windows and doors were replaced with modern units to maximize light and thermal performance. This included erecting three new glass conservatories to create additional conditioned interior space for the Living Room, Dining Room and Master Bedroom respectively.
Materials for the living areas include bronzed steel, dark walnut cabinetry and travertine marble contrasted with whitewashed Oak floor boards, honed concrete tile, white painted walls and floating ceilings. The kitchen and bathrooms are formed from white satin lacquer cabinetry, marble, back-painted glass and Venetian plaster. Exterior terraces are unified with the conservatories by large format concrete paving and a continuous steel handrail at the parapet wall.
Photography by www.petermurdockphoto.com
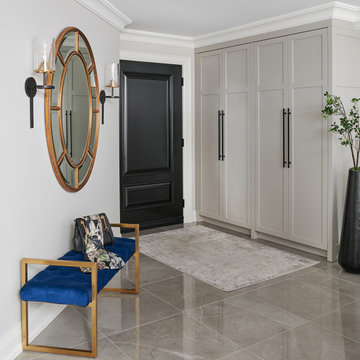
Photography by: Stephani Buchman Photography
Foto di una piccola porta d'ingresso chic con pareti grigie, pavimento in gres porcellanato, una porta singola, una porta nera e pavimento grigio
Foto di una piccola porta d'ingresso chic con pareti grigie, pavimento in gres porcellanato, una porta singola, una porta nera e pavimento grigio
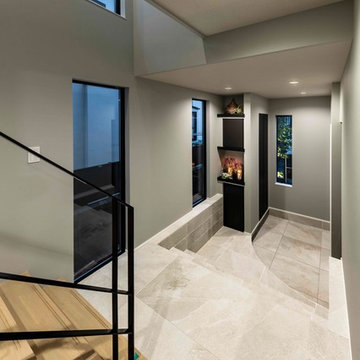
敷地と道路の高低差を室内空間で吸収している。
上がり框のラインを曲線にしてモザイク大理石と
ステンレスFBの仕上げでデザインした。
Esempio di un ingresso o corridoio moderno di medie dimensioni con pareti grigie, pavimento con piastrelle in ceramica, una porta a due ante, una porta nera e pavimento grigio
Esempio di un ingresso o corridoio moderno di medie dimensioni con pareti grigie, pavimento con piastrelle in ceramica, una porta a due ante, una porta nera e pavimento grigio
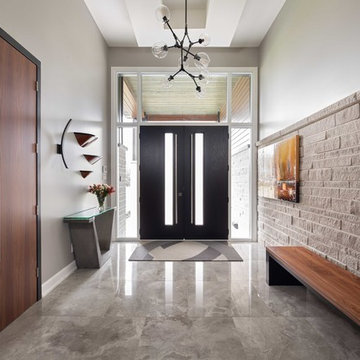
Photographer: Kevin Belanger Photography
Foto di una grande porta d'ingresso design con pareti grigie, pavimento con piastrelle in ceramica, una porta a due ante, una porta nera e pavimento grigio
Foto di una grande porta d'ingresso design con pareti grigie, pavimento con piastrelle in ceramica, una porta a due ante, una porta nera e pavimento grigio
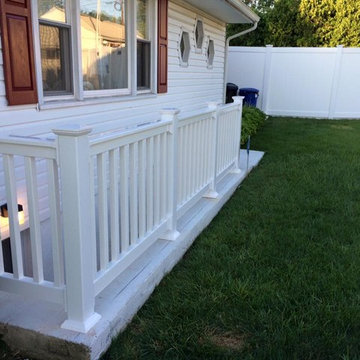
Idee per un ingresso o corridoio tradizionale di medie dimensioni con pareti bianche, pavimento in cemento, una porta singola, una porta nera e pavimento grigio
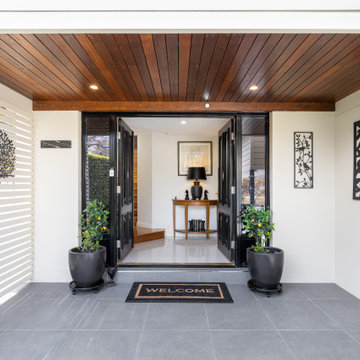
Esempio di un ingresso o corridoio moderno con pareti bianche, pavimento in gres porcellanato, una porta a due ante, una porta nera, pavimento grigio e soffitto in perlinato
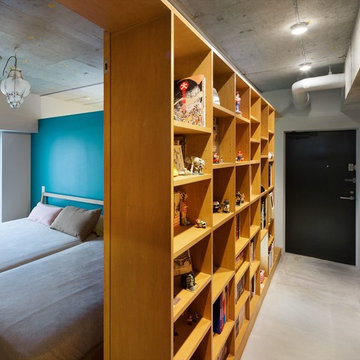
マンションリノベーション Photo:Takumi Ota
Esempio di un corridoio industriale con pareti multicolore, pavimento in cemento, una porta singola, una porta nera e pavimento grigio
Esempio di un corridoio industriale con pareti multicolore, pavimento in cemento, una porta singola, una porta nera e pavimento grigio
1.364 Foto di ingressi e corridoi con una porta nera e pavimento grigio
10