7.915 Foto di ingressi e corridoi con una porta marrone e una porta in legno chiaro
Filtra anche per:
Budget
Ordina per:Popolari oggi
21 - 40 di 7.915 foto
1 di 3
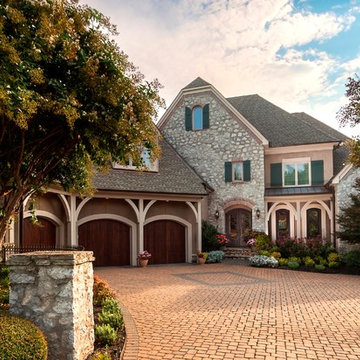
Bask in a breathtaking view every time you come home. This luxe and unique entryway and driveway sets the stage for one of our favorite projects—the ornate iron doors and windows finished in Cinnamon look absolutely beautiful on this exterior.
Photo by Jim Schmid Photography
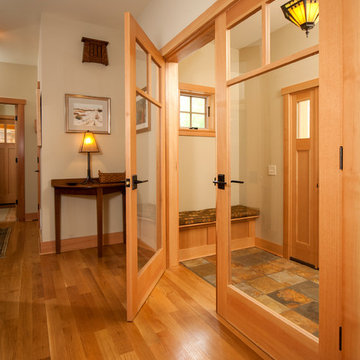
Immagine di un ingresso con vestibolo stile americano di medie dimensioni con pareti beige, pavimento in ardesia, una porta singola e una porta in legno chiaro
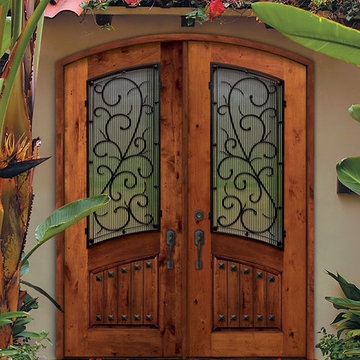
SKU E91662WB-WE8ATDB
Prehung SKU WE8ATDB
Associated Door SKU E91662WB
Associated Products skus E91662WB , E91672WB , E91742WB , E91752WB , E91842WB , E91852WB , E91862WB
Door Configuration Double Door
Prehung Options Prehung/Door with Frame and Hinges
Prehung Options Prehung
PreFinished Options No
Grain Knotty Alder
Material Wood
Door Width- 2(36")[6'-0"]
Door height 96 in. (8-0)
Door Size 6'-0" x 8'-0"
Thickness (inch) 1 3/4 (1.75)
Rough Opening 74-3/4 x 98-1/2
DP Rating +50.0|-50.0
Product Type Entry Door
Door Type Exterior
Door Style Arch Top
Lite Style Arch Lite
Panel Style No
Approvals Wind-load Rated, FSC (Forest Stewardship Council), SFI (Sustainable Forestry Initiative)
Door Options No
Door Glass Type Double Glazed
Door Glass Features Tempered
Glass Texture No
Glass Caming No
Door Model Bellagio
Door Construction Estancia
Collection External Wrought Iron
Brand GC
Shipping Size (w)"x (l)"x (h)" 25" (w)x 108" (l)x 52" (h)
Weight 400.0000
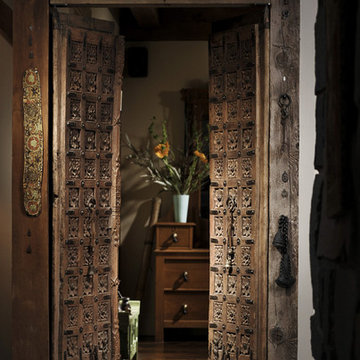
The rich ingenuity of rustic materials, warm colors and varying texture lend to an inviting ambiance.
Immagine di una porta d'ingresso etnica con una porta a due ante e una porta marrone
Immagine di una porta d'ingresso etnica con una porta a due ante e una porta marrone
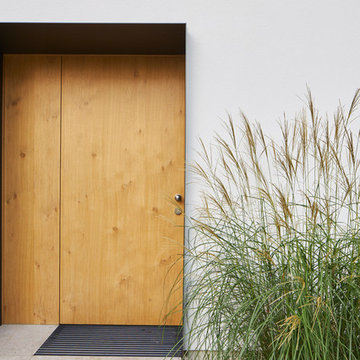
Esempio di un ingresso o corridoio minimalista con pavimento in laminato, una porta singola e una porta in legno chiaro
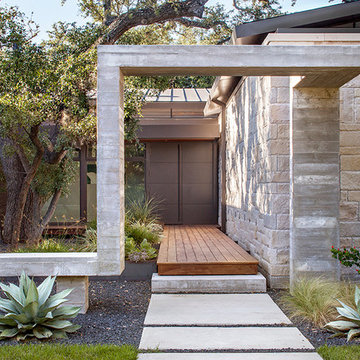
This property came with a house which proved ill-matched to our clients’ needs but which nestled neatly amid beautiful live oaks. In choosing to commission a new home, they asked that it also tuck under the limbs of the oaks and maintain a subdued presence to the street. Extraordinary efforts such as cantilevered floors and even bridging over critical root zones allow the design to be truly fitted to the site and to co-exist with the trees, the grandest of which is the focal point of the entry courtyard.
Of equal importance to the trees and view was to provide, conversely, for walls to display 35 paintings and numerous books. From form to smallest detail, the house is quiet and subtle.

Side porch
Ispirazione per un grande ingresso o corridoio classico con pareti beige, pavimento in cemento, una porta singola, una porta marrone, pavimento marrone e boiserie
Ispirazione per un grande ingresso o corridoio classico con pareti beige, pavimento in cemento, una porta singola, una porta marrone, pavimento marrone e boiserie
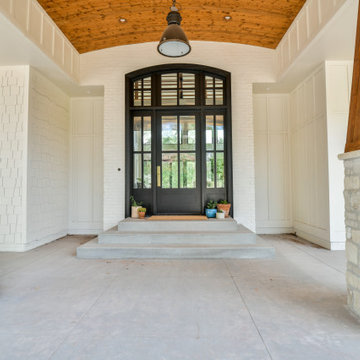
Front entry of Spring Branch. View House Plan THD-1132: https://www.thehousedesigners.com/plan/spring-branch-1132/

Once an empty vast foyer, this busy family of five needed a space that suited their needs. As the primary entrance to the home for both the family and guests, the update needed to serve a variety of functions. Easy and organized drop zones for kids. Hidden coat storage. Bench seat for taking shoes on and off; but also a lovely and inviting space when entertaining.

Idee per un corridoio bohémian di medie dimensioni con pareti marroni, parquet chiaro, una porta singola, una porta marrone e pavimento grigio
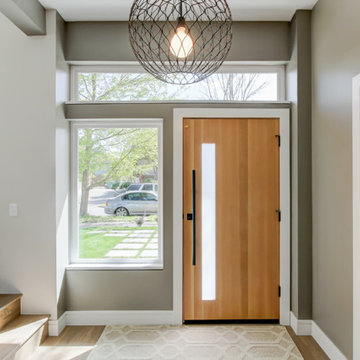
Photo by Travis Peterson.
Foto di una porta d'ingresso minimal di medie dimensioni con una porta singola, una porta in legno chiaro, pareti grigie, pavimento in legno massello medio e pavimento marrone
Foto di una porta d'ingresso minimal di medie dimensioni con una porta singola, una porta in legno chiaro, pareti grigie, pavimento in legno massello medio e pavimento marrone
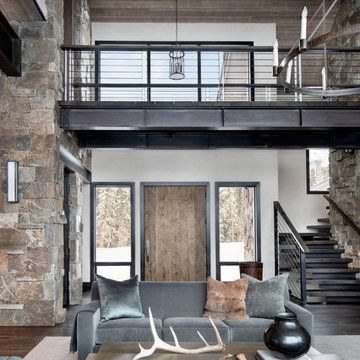
The front entry opens to the living room. Plush fur and velvet decor softens the stone and wood details in the home.
Photos by Gibeon Photography
Foto di una porta d'ingresso moderna con pareti beige, parquet scuro, pavimento marrone, una porta singola e una porta in legno chiaro
Foto di una porta d'ingresso moderna con pareti beige, parquet scuro, pavimento marrone, una porta singola e una porta in legno chiaro
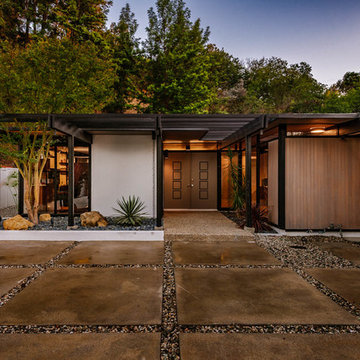
Ispirazione per una porta d'ingresso minimalista di medie dimensioni con una porta a due ante e una porta marrone

Removed old Brick and Vinyl Siding to install Insulation, Wrap, James Hardie Siding (Cedarmill) in Iron Gray and Hardie Trim in Arctic White, Installed Simpson Entry Door, Garage Doors, ClimateGuard Ultraview Vinyl Windows, Gutters and GAF Timberline HD Shingles in Charcoal. Also, Soffit & Fascia with Decorative Corner Brackets on Front Elevation. Installed new Canopy, Stairs, Rails and Columns and new Back Deck with Cedar.

Removed old Brick and Vinyl Siding to install Insulation, Wrap, James Hardie Siding (Cedarmill) in Iron Gray and Hardie Trim in Arctic White, Installed Simpson Entry Door, Garage Doors, ClimateGuard Ultraview Vinyl Windows, Gutters and GAF Timberline HD Shingles in Charcoal. Also, Soffit & Fascia with Decorative Corner Brackets on Front Elevation. Installed new Canopy, Stairs, Rails and Columns and new Back Deck with Cedar.

Joshua Caldwell
Ispirazione per un'ampia porta d'ingresso contemporanea con pareti bianche, parquet chiaro, una porta singola, una porta in legno chiaro e pavimento beige
Ispirazione per un'ampia porta d'ingresso contemporanea con pareti bianche, parquet chiaro, una porta singola, una porta in legno chiaro e pavimento beige
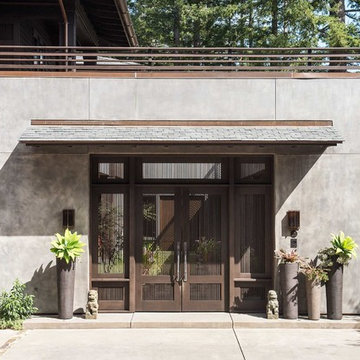
Wakely
Immagine di una porta d'ingresso design con pareti grigie, pavimento in cemento, una porta a due ante, una porta marrone e pavimento grigio
Immagine di una porta d'ingresso design con pareti grigie, pavimento in cemento, una porta a due ante, una porta marrone e pavimento grigio
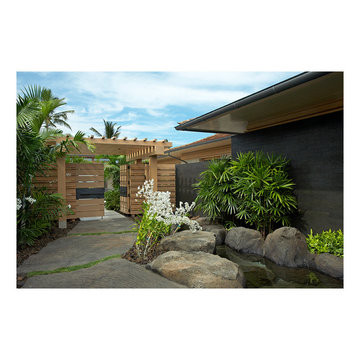
Foto di una grande porta d'ingresso tropicale con una porta a due ante e una porta in legno chiaro
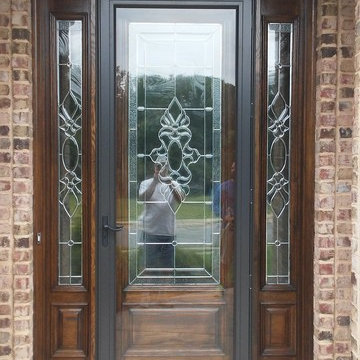
UV severely damaged the finish on this oak entry system. My client wanted to restore the finish and install a eight foot storm/screen door. The entry system was stripped and stained with an architectural dye and sealed with a marine quality spar varnish. We had to custom order a 8' storm door and fabricate a jamb system and threshold to accommodate the storm door.
7.915 Foto di ingressi e corridoi con una porta marrone e una porta in legno chiaro
2
