7.915 Foto di ingressi e corridoi con una porta marrone e una porta in legno chiaro
Filtra anche per:
Budget
Ordina per:Popolari oggi
141 - 160 di 7.915 foto
1 di 3
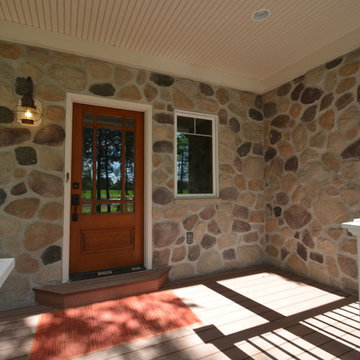
Foundation Architects, LLC
Immagine di una porta d'ingresso country di medie dimensioni con pareti bianche, pavimento in legno massello medio, una porta singola e una porta marrone
Immagine di una porta d'ingresso country di medie dimensioni con pareti bianche, pavimento in legno massello medio, una porta singola e una porta marrone
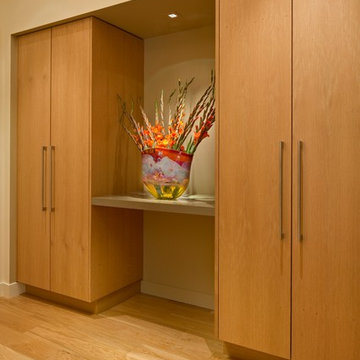
Rick Pharaoh
Idee per un ingresso design di medie dimensioni con pareti beige, parquet chiaro, una porta singola e una porta in legno chiaro
Idee per un ingresso design di medie dimensioni con pareti beige, parquet chiaro, una porta singola e una porta in legno chiaro
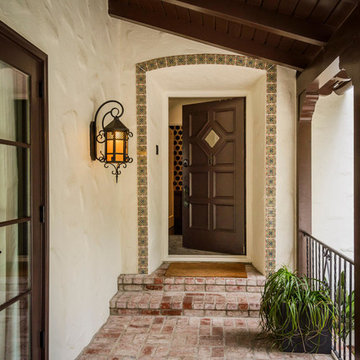
Foto di una porta d'ingresso classica con pavimento in mattoni, una porta singola e una porta marrone
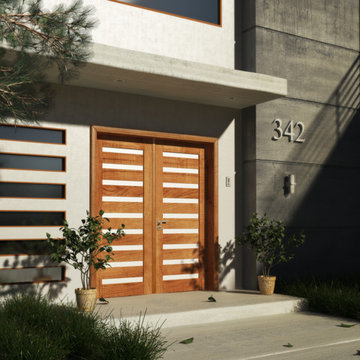
sku# Rubi Slimlite_2, Double Door Exterior Prehung Mahogany, 9 Lite Tempered, Contemporary Home
Idee per una porta d'ingresso contemporanea di medie dimensioni con pareti beige, pavimento in cemento, una porta a due ante e una porta in legno chiaro
Idee per una porta d'ingresso contemporanea di medie dimensioni con pareti beige, pavimento in cemento, una porta a due ante e una porta in legno chiaro
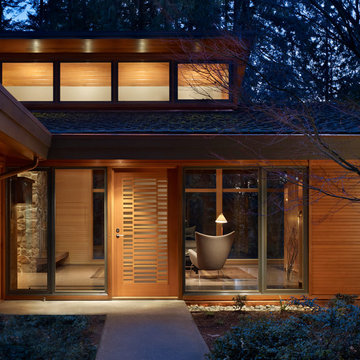
The Lake Forest Park Renovation was a top-to-bottom renovation of a 50's Northwest Contemporary house located 25 miles north of Seattle.
Photo: Benjamin Benschneider
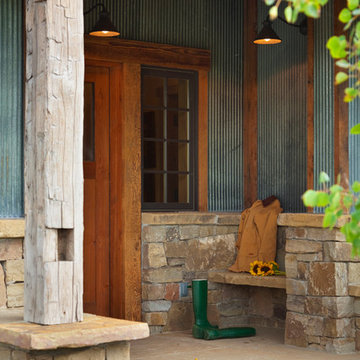
Entry Way
Foto di una grande porta d'ingresso country con una porta singola e una porta marrone
Foto di una grande porta d'ingresso country con una porta singola e una porta marrone

Family friendly Foyer. This is the entrance to the home everyone uses. First thing LGV did was to lay an inexpensive indoor outdoor rug at the door, provided a bowl to throw keys and mail into and of course, a gorgeous mirror for one last check!

This charming 2-story craftsman style home includes a welcoming front porch, lofty 10’ ceilings, a 2-car front load garage, and two additional bedrooms and a loft on the 2nd level. To the front of the home is a convenient dining room the ceiling is accented by a decorative beam detail. Stylish hardwood flooring extends to the main living areas. The kitchen opens to the breakfast area and includes quartz countertops with tile backsplash, crown molding, and attractive cabinetry. The great room includes a cozy 2 story gas fireplace featuring stone surround and box beam mantel. The sunny great room also provides sliding glass door access to the screened in deck. The owner’s suite with elegant tray ceiling includes a private bathroom with double bowl vanity, 5’ tile shower, and oversized closet.
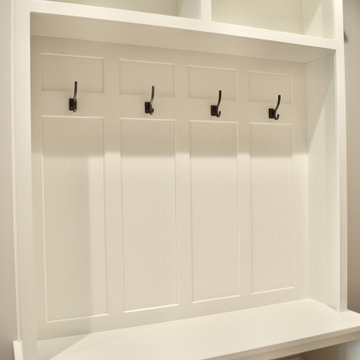
Mudroom
Esempio di un ingresso con anticamera tradizionale di medie dimensioni con pareti grigie, pavimento in gres porcellanato, una porta singola, una porta marrone e pavimento beige
Esempio di un ingresso con anticamera tradizionale di medie dimensioni con pareti grigie, pavimento in gres porcellanato, una porta singola, una porta marrone e pavimento beige
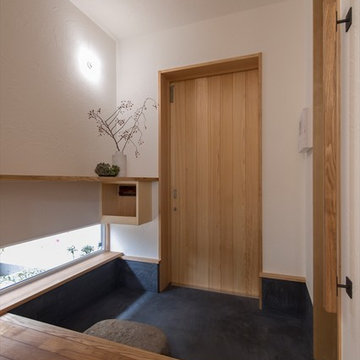
Ispirazione per un ingresso o corridoio etnico con pareti bianche, una porta singola, una porta in legno chiaro e pavimento nero

Immagine di un ingresso con anticamera country di medie dimensioni con pareti bianche, pavimento in ardesia, una porta olandese, una porta in legno chiaro e pavimento nero
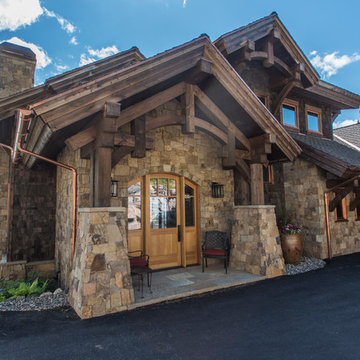
Stunning mountain side home overlooking McCall and Payette Lake. This home is 5000 SF on three levels with spacious outdoor living to take in the views. A hybrid timber frame home with hammer post trusses and copper clad windows. Super clients, a stellar lot, along with HOA and civil challenges all come together in the end to create some wonderful spaces.
Joshua Roper Photography
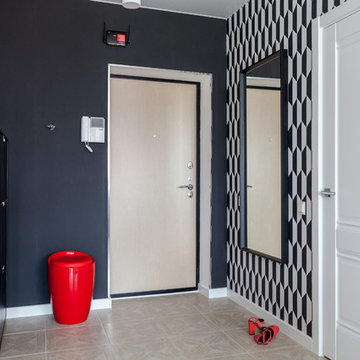
Foto di una piccola porta d'ingresso nordica con pareti nere, una porta singola, una porta in legno chiaro, pavimento beige e pavimento con piastrelle in ceramica

Esempio di un'ampia porta d'ingresso country con pareti gialle, parquet scuro, una porta a due ante, una porta marrone e pavimento nero
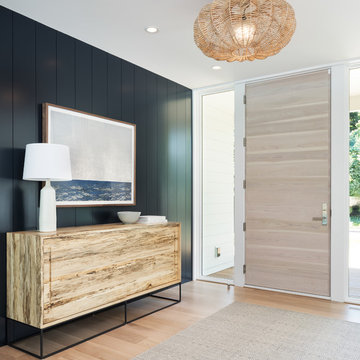
Landmark Photography
Immagine di un ingresso o corridoio stile marinaro con pareti nere, parquet chiaro, una porta singola, una porta in legno chiaro e pavimento beige
Immagine di un ingresso o corridoio stile marinaro con pareti nere, parquet chiaro, una porta singola, una porta in legno chiaro e pavimento beige
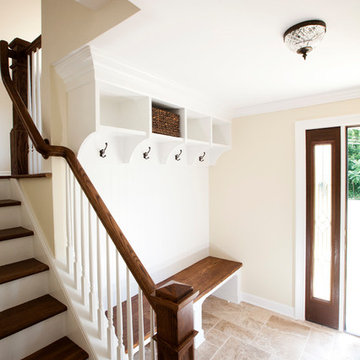
Foto di un piccolo ingresso chic con pareti beige, pavimento in ardesia, una porta singola e una porta marrone

株式会社 五条建設
Ispirazione per un piccolo corridoio etnico con pavimento in granito, una porta scorrevole, una porta in legno chiaro, pareti beige e pavimento grigio
Ispirazione per un piccolo corridoio etnico con pavimento in granito, una porta scorrevole, una porta in legno chiaro, pareti beige e pavimento grigio
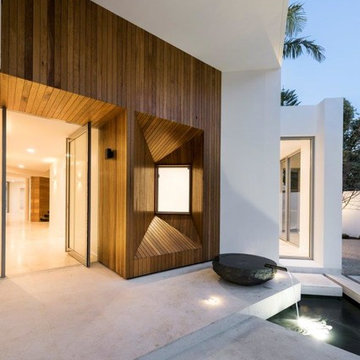
Dmax Photography
Ispirazione per un ingresso o corridoio minimalista con pareti bianche, pavimento in granito, una porta a pivot e una porta in legno chiaro
Ispirazione per un ingresso o corridoio minimalista con pareti bianche, pavimento in granito, una porta a pivot e una porta in legno chiaro
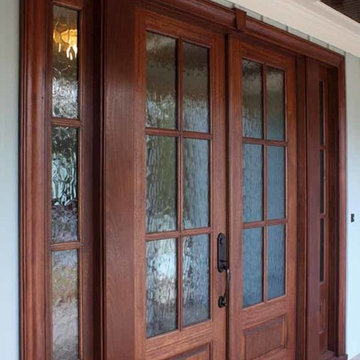
GLASS OPTIONS: Clear Beveled Low E or Flemish Low E
TIMBER: Mahogany
SINGLE DOOR: 2'6", 2'8", 3'0" x 8'0" x 1 3/4"
DOUBLE DOOR: 5'0", 5'4". 6'0" x 8'0" x 1 3/4"
SIDELIGHTS: 10", 12", 14"
LEAD TIME: 2-3 weeks
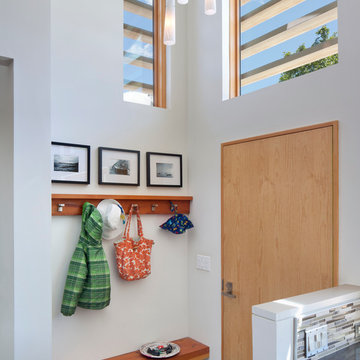
Ispirazione per un ingresso o corridoio minimalista con pareti bianche, una porta singola e una porta in legno chiaro
7.915 Foto di ingressi e corridoi con una porta marrone e una porta in legno chiaro
8