19.428 Foto di ingressi e corridoi con una porta marrone e una porta in legno bruno
Filtra anche per:
Budget
Ordina per:Popolari oggi
101 - 120 di 19.428 foto
1 di 3
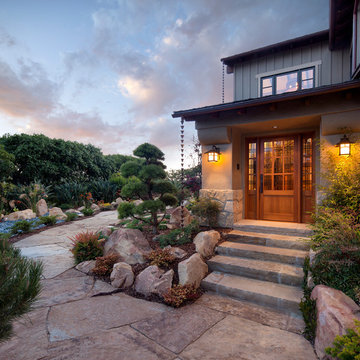
Jim Bartsch Photography
Immagine di una porta d'ingresso etnica di medie dimensioni con una porta singola e una porta in legno bruno
Immagine di una porta d'ingresso etnica di medie dimensioni con una porta singola e una porta in legno bruno

This Farmhouse has a modern, minimalist feel, with a rustic touch, staying true to its southwest location. It features wood tones, brass and black with vintage and rustic accents throughout the decor.
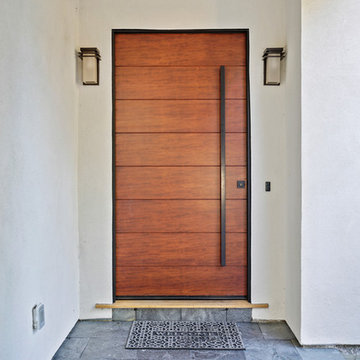
Foto di una piccola porta d'ingresso minimalista con una porta singola e una porta in legno bruno

This cozy lake cottage skillfully incorporates a number of features that would normally be restricted to a larger home design. A glance of the exterior reveals a simple story and a half gable running the length of the home, enveloping the majority of the interior spaces. To the rear, a pair of gables with copper roofing flanks a covered dining area that connects to a screened porch. Inside, a linear foyer reveals a generous staircase with cascading landing. Further back, a centrally placed kitchen is connected to all of the other main level entertaining spaces through expansive cased openings. A private study serves as the perfect buffer between the homes master suite and living room. Despite its small footprint, the master suite manages to incorporate several closets, built-ins, and adjacent master bath complete with a soaker tub flanked by separate enclosures for shower and water closet. Upstairs, a generous double vanity bathroom is shared by a bunkroom, exercise space, and private bedroom. The bunkroom is configured to provide sleeping accommodations for up to 4 people. The rear facing exercise has great views of the rear yard through a set of windows that overlook the copper roof of the screened porch below.
Builder: DeVries & Onderlinde Builders
Interior Designer: Vision Interiors by Visbeen
Photographer: Ashley Avila Photography

Idee per un ingresso country con pareti bianche, pavimento in legno massello medio, una porta a due ante, una porta in legno bruno e pavimento marrone
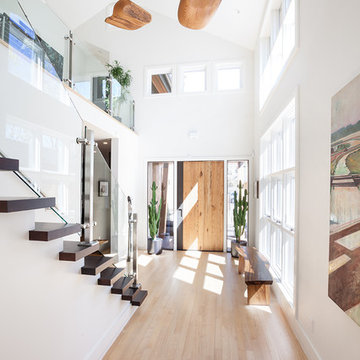
This rustic modern home was purchased by an art collector that needed plenty of white wall space to hang his collection. The furnishings were kept neutral to allow the art to pop and warm wood tones were selected to keep the house from becoming cold and sterile. Published in Modern In Denver | The Art of Living.
Paul Winner

Ispirazione per un ampio ingresso chic con pareti beige, una porta a due ante, una porta marrone, travi a vista e pareti in legno

Nestled into a hillside, this timber-framed family home enjoys uninterrupted views out across the countryside of the North Downs. A newly built property, it is an elegant fusion of traditional crafts and materials with contemporary design.
Our clients had a vision for a modern sustainable house with practical yet beautiful interiors, a home with character that quietly celebrates the details. For example, where uniformity might have prevailed, over 1000 handmade pegs were used in the construction of the timber frame.
The building consists of three interlinked structures enclosed by a flint wall. The house takes inspiration from the local vernacular, with flint, black timber, clay tiles and roof pitches referencing the historic buildings in the area.
The structure was manufactured offsite using highly insulated preassembled panels sourced from sustainably managed forests. Once assembled onsite, walls were finished with natural clay plaster for a calming indoor living environment.
Timber is a constant presence throughout the house. At the heart of the building is a green oak timber-framed barn that creates a warm and inviting hub that seamlessly connects the living, kitchen and ancillary spaces. Daylight filters through the intricate timber framework, softly illuminating the clay plaster walls.
Along the south-facing wall floor-to-ceiling glass panels provide sweeping views of the landscape and open on to the terrace.
A second barn-like volume staggered half a level below the main living area is home to additional living space, a study, gym and the bedrooms.
The house was designed to be entirely off-grid for short periods if required, with the inclusion of Tesla powerpack batteries. Alongside underfloor heating throughout, a mechanical heat recovery system, LED lighting and home automation, the house is highly insulated, is zero VOC and plastic use was minimised on the project.
Outside, a rainwater harvesting system irrigates the garden and fields and woodland below the house have been rewilded.
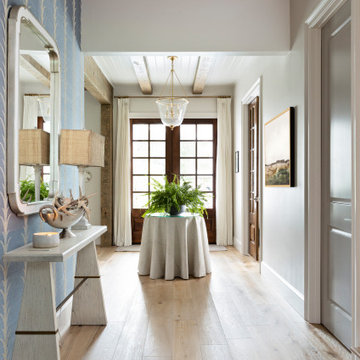
Foto di un grande corridoio con pavimento in legno massello medio, una porta a due ante, una porta marrone e pavimento marrone

Immagine di un ingresso con anticamera tradizionale di medie dimensioni con pareti bianche, parquet chiaro, una porta a due ante, una porta in legno bruno, pavimento grigio e pannellatura
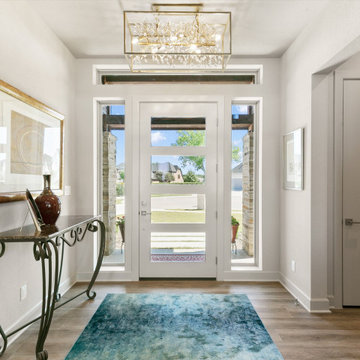
The foyer entry area features a stunning contemporary lighting piece, and views out the striking front door.
Immagine di un ingresso contemporaneo di medie dimensioni con pareti beige, pavimento in legno massello medio, una porta singola, una porta in legno bruno e pavimento marrone
Immagine di un ingresso contemporaneo di medie dimensioni con pareti beige, pavimento in legno massello medio, una porta singola, una porta in legno bruno e pavimento marrone

A for-market house finished in 2021. The house sits on a narrow, hillside lot overlooking the Square below.
photography: Viktor Ramos
Foto di una grande porta d'ingresso country con pareti bianche, una porta singola, una porta in legno bruno e soffitto in legno
Foto di una grande porta d'ingresso country con pareti bianche, una porta singola, una porta in legno bruno e soffitto in legno
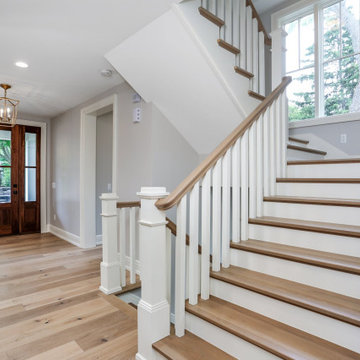
Immagine di una grande porta d'ingresso chic con pareti grigie, parquet chiaro, una porta singola e una porta in legno bruno
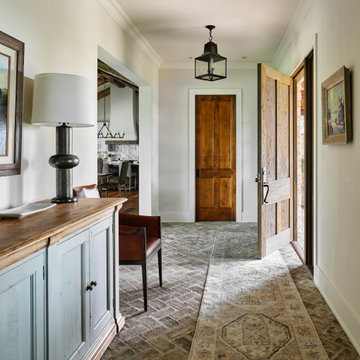
These brick pavers laid in a herringbone pattern are so perfect in this entry foyer! Walls and ceiling painted in Benjamin Moore "Wind's Breath".
Foto di un grande ingresso o corridoio country con pareti bianche, pavimento in mattoni, una porta singola e una porta in legno bruno
Foto di un grande ingresso o corridoio country con pareti bianche, pavimento in mattoni, una porta singola e una porta in legno bruno

Ispirazione per un corridoio moderno con pareti bianche, pavimento in gres porcellanato, una porta singola, una porta in legno bruno, soffitto in carta da parati e carta da parati
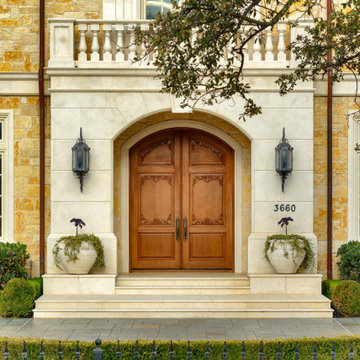
Front Doors
Immagine di un ampio ingresso o corridoio con una porta singola e una porta in legno bruno
Immagine di un ampio ingresso o corridoio con una porta singola e una porta in legno bruno

Immagine di un piccolo ingresso con anticamera classico con pareti beige, pavimento in gres porcellanato, una porta singola, una porta marrone e pavimento grigio
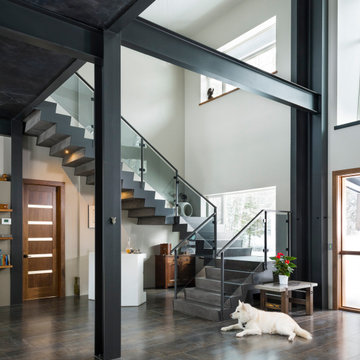
This home features an open concept entry way that gives sight lines to the concrete floating stairs, living room, kitchen and dining room. The steel beams are exposed throughout the home.

Welcome home! A New wooden door with glass panes, new sconce, planters and door mat adds gorgeous curb appeal to this Cornelius home. The privacy glass allows natural light into the home and the warmth of real wood is always a show stopper. Taller planters give height to the plants on either side of the door. The clean lines of the sconce update the overall aesthetic.
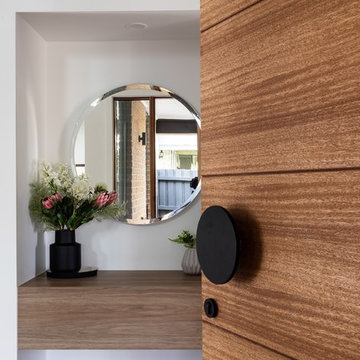
Ispirazione per un ingresso minimalista di medie dimensioni con pareti bianche, pavimento in laminato, una porta singola, una porta in legno bruno e pavimento marrone
19.428 Foto di ingressi e corridoi con una porta marrone e una porta in legno bruno
6