19.427 Foto di ingressi e corridoi con una porta marrone e una porta in legno bruno
Filtra anche per:
Budget
Ordina per:Popolari oggi
21 - 40 di 19.427 foto
1 di 3
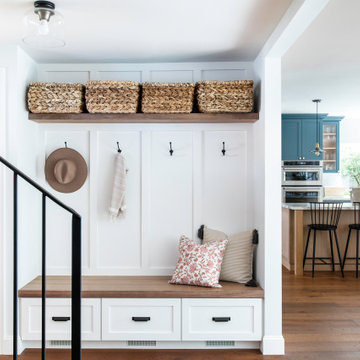
Idee per una piccola porta d'ingresso country con pareti bianche, parquet scuro, una porta singola, una porta in legno bruno, pavimento marrone e boiserie

Entrada - recibidor de la vivienda que da paso al salón y la cocina abierta ampliando así el campo visual.
Ispirazione per un corridoio tradizionale di medie dimensioni con pareti bianche, pavimento in laminato, una porta singola, una porta in legno bruno, pavimento marrone e soffitto a cassettoni
Ispirazione per un corridoio tradizionale di medie dimensioni con pareti bianche, pavimento in laminato, una porta singola, una porta in legno bruno, pavimento marrone e soffitto a cassettoni

Foto di una porta d'ingresso chic di medie dimensioni con pareti bianche, parquet chiaro, una porta singola, una porta in legno bruno, pavimento beige e travi a vista

Our client, with whom we had worked on a number of projects over the years, enlisted our help in transforming her family’s beloved but deteriorating rustic summer retreat, built by her grandparents in the mid-1920’s, into a house that would be livable year-‘round. It had served the family well but needed to be renewed for the decades to come without losing the flavor and patina they were attached to.
The house was designed by Ruth Adams, a rare female architect of the day, who also designed in a similar vein a nearby summer colony of Vassar faculty and alumnae.
To make Treetop habitable throughout the year, the whole house had to be gutted and insulated. The raw homosote interior wall finishes were replaced with plaster, but all the wood trim was retained and reused, as were all old doors and hardware. The old single-glazed casement windows were restored, and removable storm panels fitted into the existing in-swinging screen frames. New windows were made to match the old ones where new windows were added. This approach was inherently sustainable, making the house energy-efficient while preserving most of the original fabric.
Changes to the original design were as seamless as possible, compatible with and enhancing the old character. Some plan modifications were made, and some windows moved around. The existing cave-like recessed entry porch was enclosed as a new book-lined entry hall and a new entry porch added, using posts made from an oak tree on the site.
The kitchen and bathrooms are entirely new but in the spirit of the place. All the bookshelves are new.
A thoroughly ramshackle garage couldn’t be saved, and we replaced it with a new one built in a compatible style, with a studio above for our client, who is a writer.

Foto di un'ampia porta d'ingresso country con pareti bianche, parquet chiaro, una porta singola, una porta in legno bruno e pavimento beige
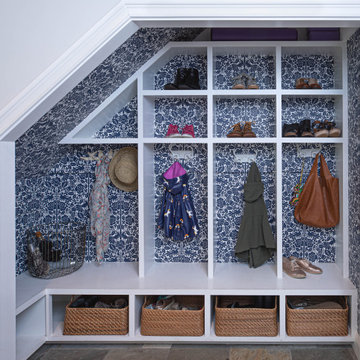
A CT farmhouse gets a modern, colorful update.
Immagine di un piccolo ingresso con anticamera country con pareti blu, pavimento in ardesia, una porta singola, una porta marrone e pavimento grigio
Immagine di un piccolo ingresso con anticamera country con pareti blu, pavimento in ardesia, una porta singola, una porta marrone e pavimento grigio
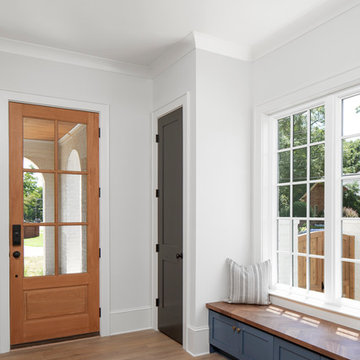
Esempio di un ingresso classico di medie dimensioni con pavimento in legno massello medio, una porta singola, una porta in legno bruno, pareti bianche e pavimento marrone

Ma belle jungle ! Un plaisir d'arriver et de partir avec cet environnement !
Esempio di un piccolo ingresso tropicale con pareti bianche, pavimento in legno massello medio, una porta marrone e pavimento marrone
Esempio di un piccolo ingresso tropicale con pareti bianche, pavimento in legno massello medio, una porta marrone e pavimento marrone
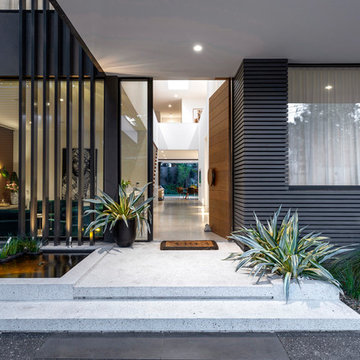
Photography: Gerard Warrener, DPI
Photography for Raw Architecture
Idee per una grande porta d'ingresso design con pareti bianche, pavimento in cemento, una porta singola, una porta in legno bruno e pavimento bianco
Idee per una grande porta d'ingresso design con pareti bianche, pavimento in cemento, una porta singola, una porta in legno bruno e pavimento bianco
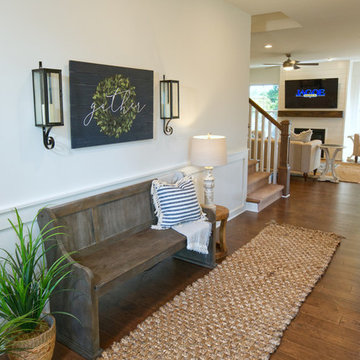
Ispirazione per un corridoio country di medie dimensioni con pareti bianche, pavimento in legno massello medio, una porta singola, una porta marrone e pavimento marrone
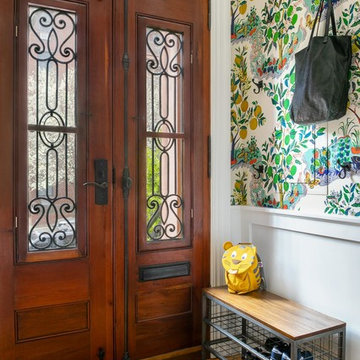
Ispirazione per un ingresso con vestibolo tradizionale con pareti bianche, una porta a due ante, una porta in legno bruno e pavimento giallo

Split level entry way,
This entry way used to be closed off. We switched the walls to an open steel rod railing. Wood posts with a wood hand rail, and steel metal bars in between. We added a modern lantern light fixture.

The entryway view looking into the kitchen. A column support provides separation from the front door. The central staircase walls were scaled back to create an open feeling. The bottom treads are new waxed white oak to match the flooring.
Photography by Michael P. Lefebvre
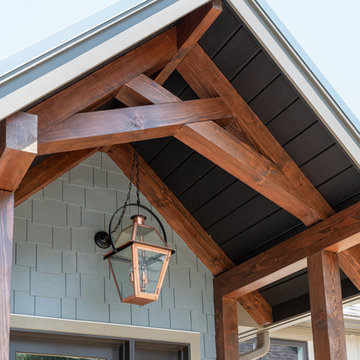
the entrance creates the mood and tone for the interior
Idee per una porta d'ingresso moderna di medie dimensioni con pareti blu, una porta singola e una porta marrone
Idee per una porta d'ingresso moderna di medie dimensioni con pareti blu, una porta singola e una porta marrone
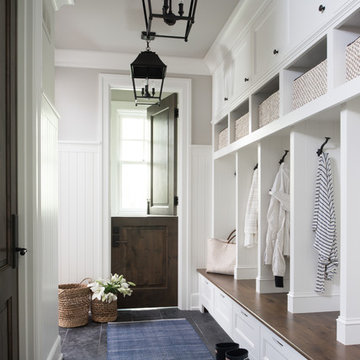
Ispirazione per un ingresso con anticamera tradizionale con pareti beige, una porta olandese, una porta marrone e pavimento grigio

HARIS KENJAR
Foto di un ingresso contemporaneo con pareti grigie, una porta singola, una porta in legno bruno e pavimento beige
Foto di un ingresso contemporaneo con pareti grigie, una porta singola, una porta in legno bruno e pavimento beige

Ispirazione per un ingresso con anticamera stile marinaro con pareti bianche, pavimento in legno massello medio, una porta singola, una porta in legno bruno e pavimento marrone
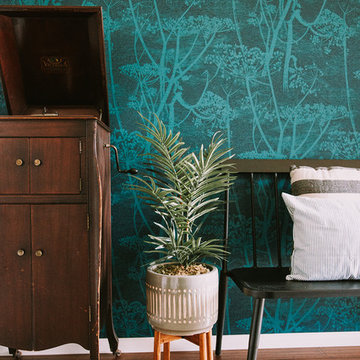
Annie W Photography
Foto di un corridoio country di medie dimensioni con pavimento in bambù, una porta singola, una porta marrone, pavimento marrone e pareti verdi
Foto di un corridoio country di medie dimensioni con pavimento in bambù, una porta singola, una porta marrone, pavimento marrone e pareti verdi
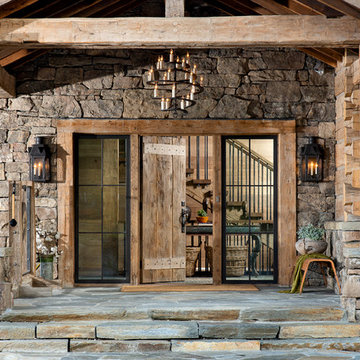
Photography - LongViews Studios
Entry interior/exterior are Mojave Flagstone.
Idee per una grande porta d'ingresso rustica con una porta singola e una porta in legno bruno
Idee per una grande porta d'ingresso rustica con una porta singola e una porta in legno bruno
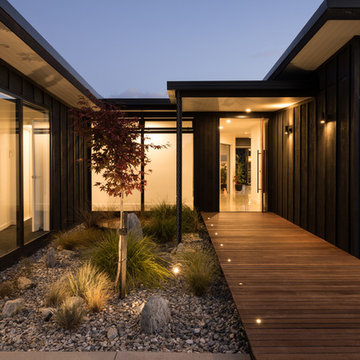
A single storied ‘H’ shaped floor plan was developed around a central courtyard. This provides ample opportunity to capture views and light from various internal spaces, while maintaining complete privacy between neighbours.
Photography by Mark Scowen
19.427 Foto di ingressi e corridoi con una porta marrone e una porta in legno bruno
2